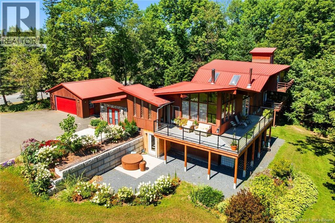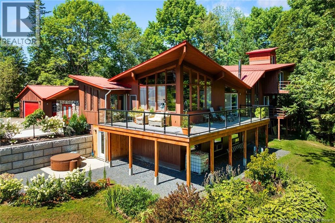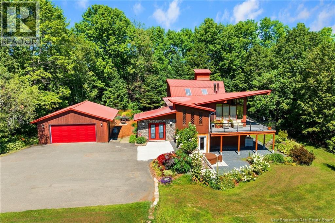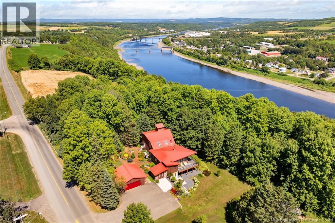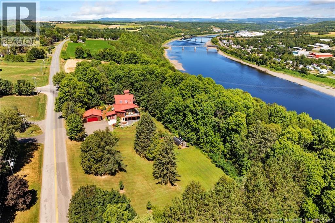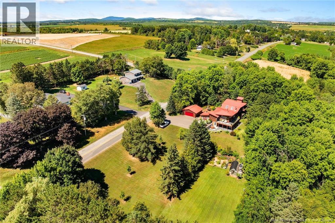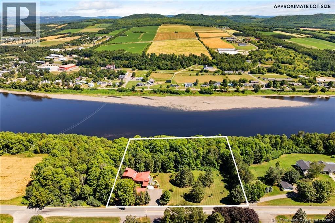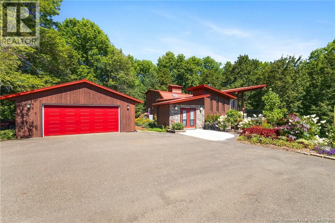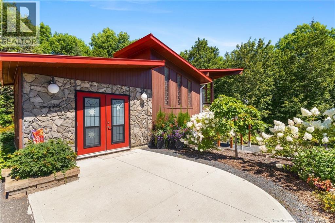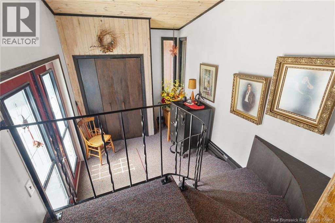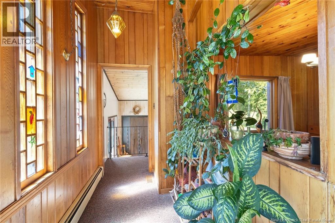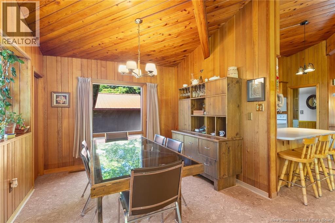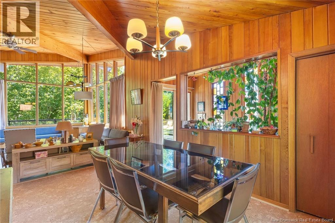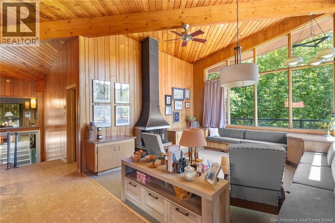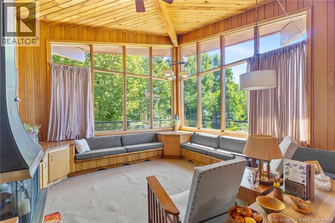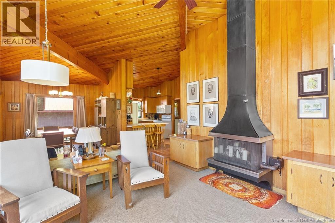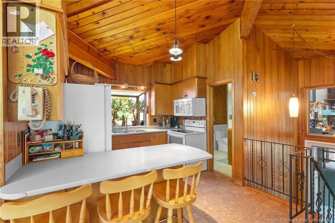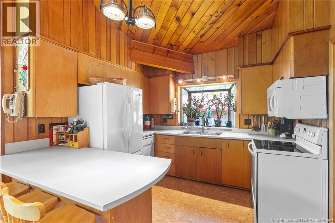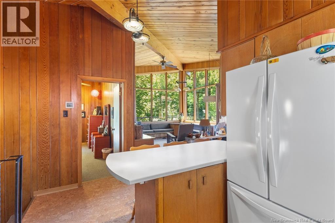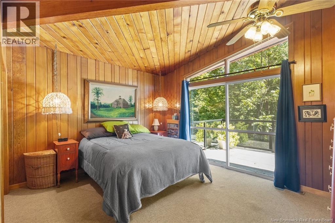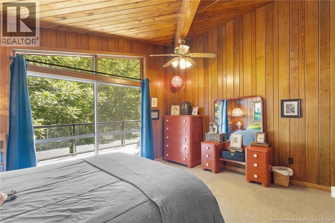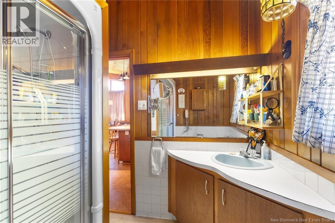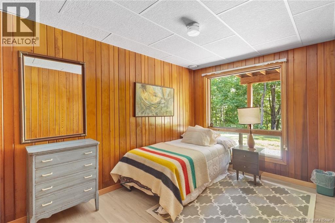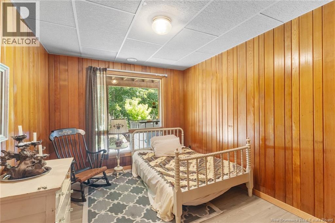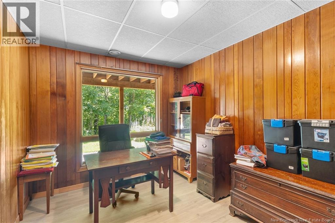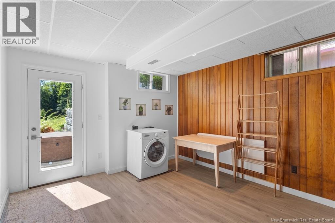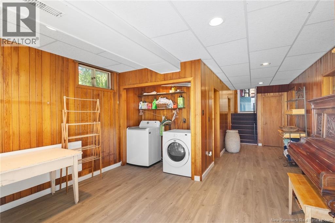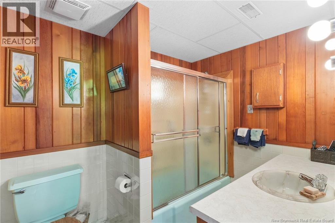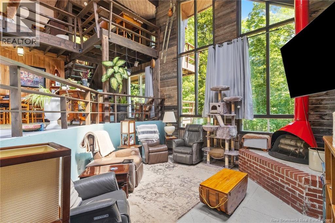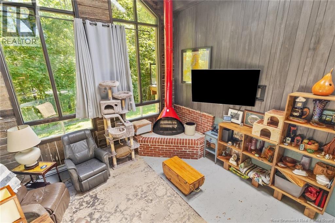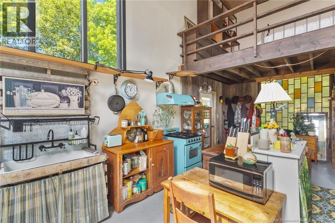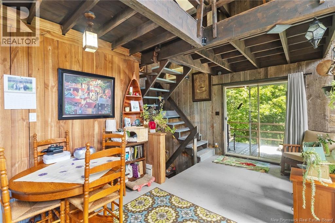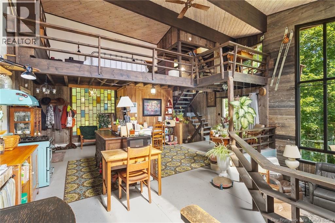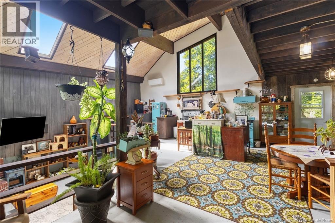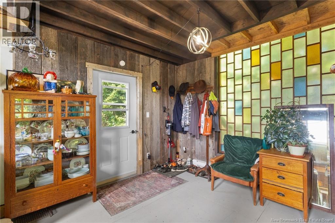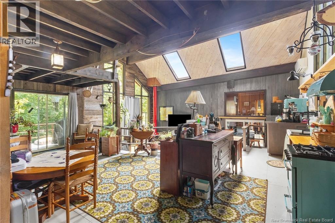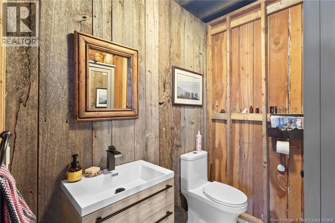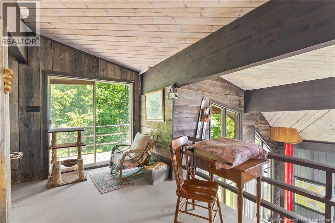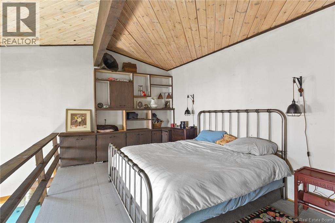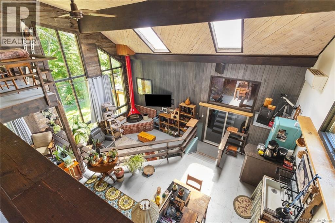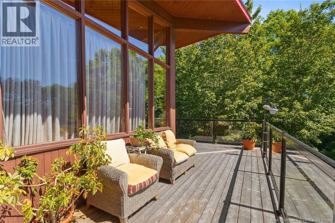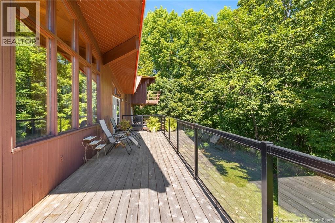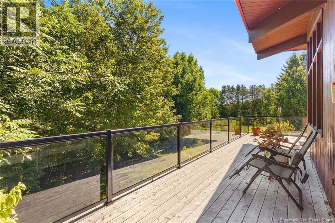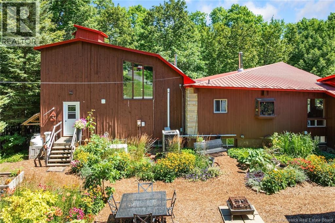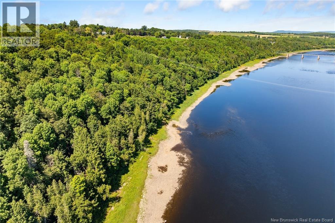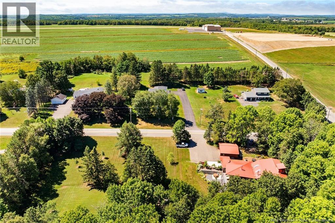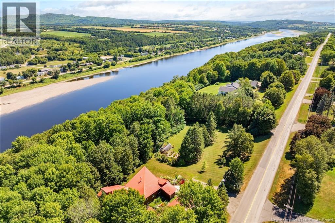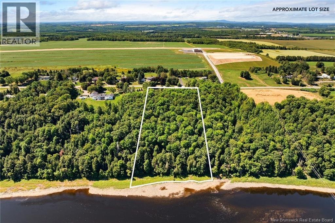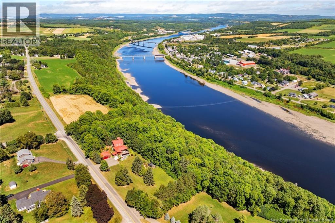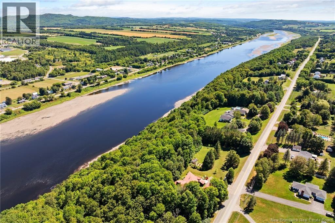5 Bedroom
3 Bathroom
2,826 ft2
Contemporary
Heat Pump
Baseboard Heaters, Heat Pump, Stove
Waterfront
Acreage
Partially Landscaped
$439,000
Welcome to the unicorn! This 5 acre unique waterfront property is situated along the Saint John River in the town of Florenceville-Bristol and must be seen to be appreciated! The main house is partially surrounded by new balcony, primary bdrm on main floor & lower walkout has 3 bdrms, utility room, full bath, and large laundry. Main house heated with ducted heat pump. Custom Douglas Fir beam structure (shipped from BC) means there's no load bearing walls. The addition to the house is a large entertaining space (could be Airbnb) with 2 levels of living plus large loft, balcony & full basement including sauna. This part of home is heated with ductless heat pump and electric bb. The grounds are stunning, underground wiring to greenhouse (not included) & tennis court location (which has been covered with sod), double garage, paved driveway, new well this winter, automatic eave heaters, so much to appreciate! (id:31622)
Property Details
|
MLS® Number
|
NB125129 |
|
Property Type
|
Single Family |
|
Equipment Type
|
Propane Tank, Water Heater |
|
Features
|
Balcony/deck/patio |
|
Rental Equipment Type
|
Propane Tank, Water Heater |
|
Water Front Type
|
Waterfront |
Building
|
Bathroom Total
|
3 |
|
Bedrooms Above Ground
|
2 |
|
Bedrooms Below Ground
|
3 |
|
Bedrooms Total
|
5 |
|
Architectural Style
|
Contemporary |
|
Basement Development
|
Partially Finished |
|
Basement Type
|
Full (partially Finished) |
|
Constructed Date
|
1975 |
|
Cooling Type
|
Heat Pump |
|
Exterior Finish
|
Wood |
|
Flooring Type
|
Carpeted, Laminate, Vinyl, Cork |
|
Half Bath Total
|
1 |
|
Heating Fuel
|
Wood |
|
Heating Type
|
Baseboard Heaters, Heat Pump, Stove |
|
Size Interior
|
2,826 Ft2 |
|
Total Finished Area
|
2826 Sqft |
|
Type
|
House |
|
Utility Water
|
Drilled Well, Well |
Parking
Land
|
Access Type
|
Year-round Access |
|
Acreage
|
Yes |
|
Landscape Features
|
Partially Landscaped |
|
Sewer
|
Municipal Sewage System |
|
Size Irregular
|
5 |
|
Size Total
|
5 Ac |
|
Size Total Text
|
5 Ac |
Rooms
| Level |
Type |
Length |
Width |
Dimensions |
|
Second Level |
Loft |
|
|
10'6'' x 17'0'' |
|
Basement |
Utility Room |
|
|
10'4'' x 6'6'' |
|
Basement |
Laundry Room |
|
|
15'0'' x 13'8'' |
|
Basement |
Bath (# Pieces 1-6) |
|
|
8'6'' x 6'6'' |
|
Basement |
Bedroom |
|
|
9'4'' x 12'0'' |
|
Basement |
Bedroom |
|
|
9'2'' x 12'0'' |
|
Basement |
Bedroom |
|
|
8'6'' x 12'0'' |
|
Main Level |
Bath (# Pieces 1-6) |
|
|
5'0'' x 7'0'' |
|
Main Level |
Family Room |
|
|
18'0'' x 25'6'' |
|
Main Level |
Living Room |
|
|
14'6'' x 14'6'' |
|
Main Level |
Mud Room |
|
|
9'0'' x 9'0'' |
|
Main Level |
Bath (# Pieces 1-6) |
|
|
7'6'' x 7'0'' |
|
Main Level |
Bedroom |
|
|
14'4'' x 12'0'' |
|
Main Level |
Kitchen |
|
|
11'0'' x 14'0'' |
|
Main Level |
Living Room |
|
|
14'0'' x 12'6'' |
|
Main Level |
Dining Room |
|
|
10'6'' x 9'0'' |
https://www.realtor.ca/real-estate/28759399/329-riverview-drive-florenceville-bristol

