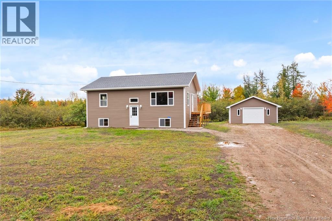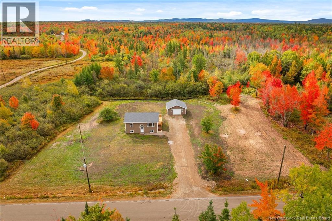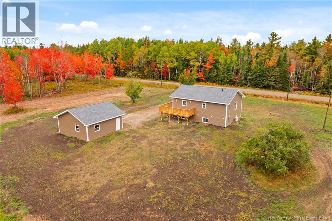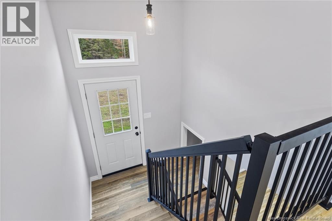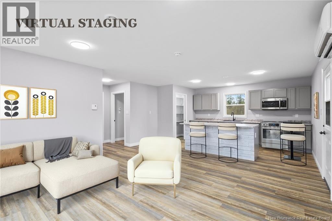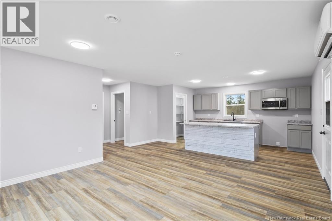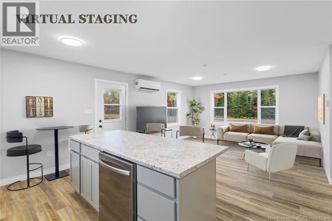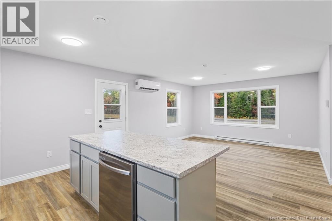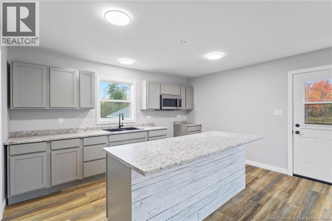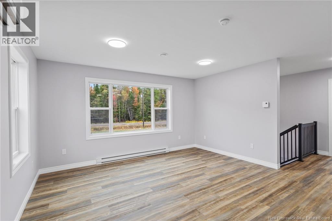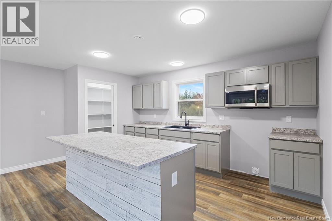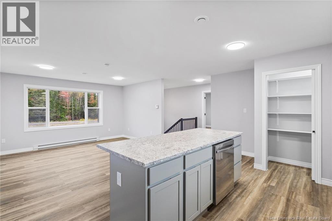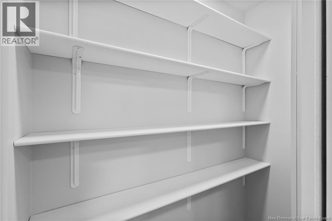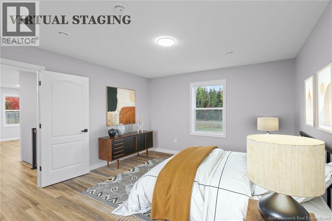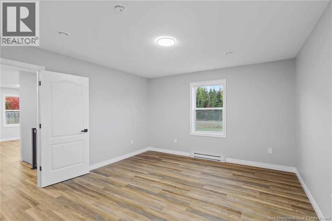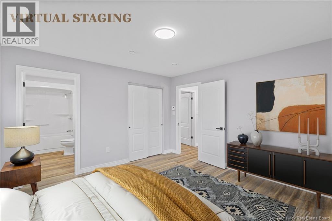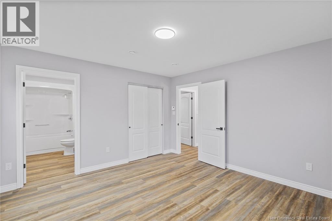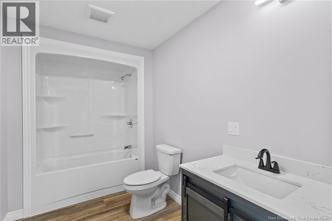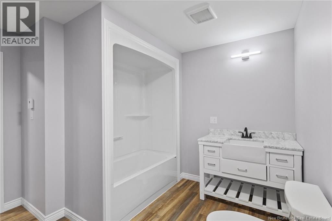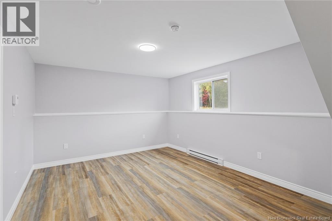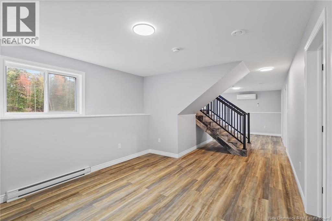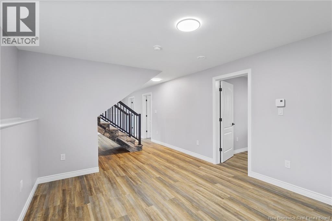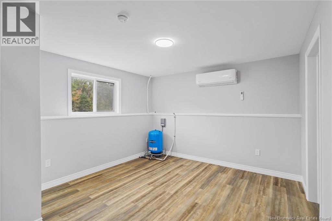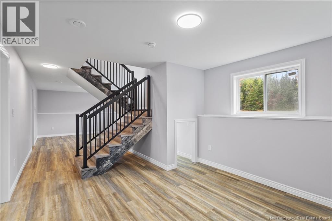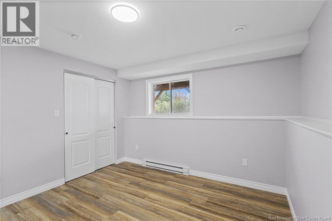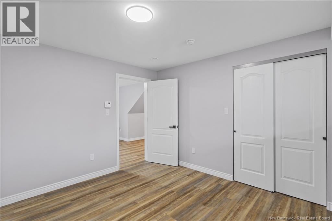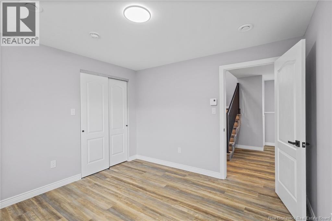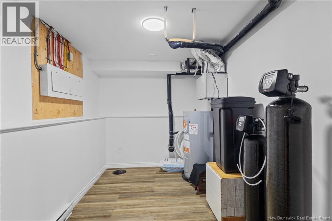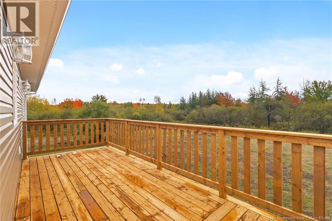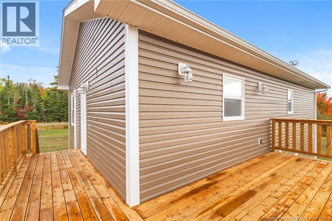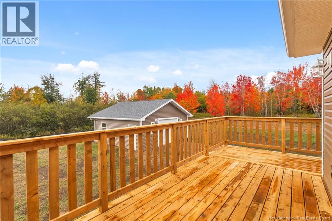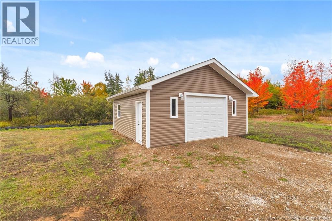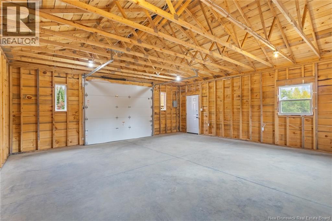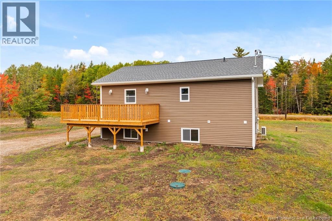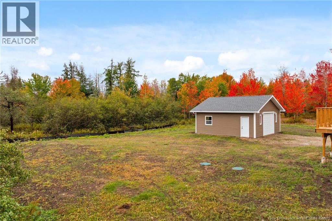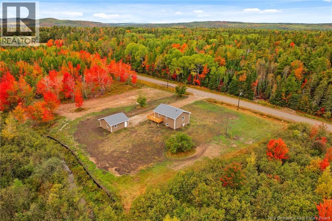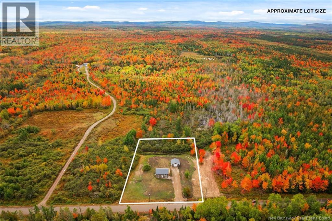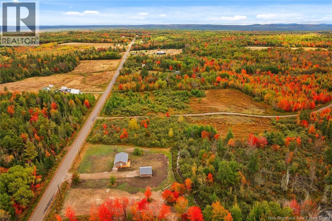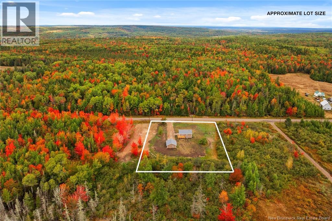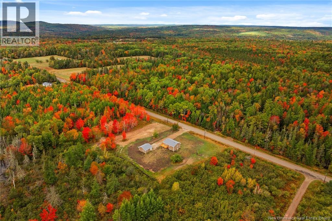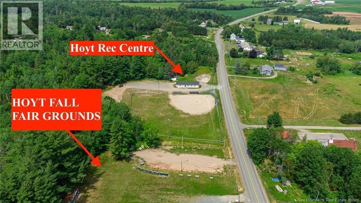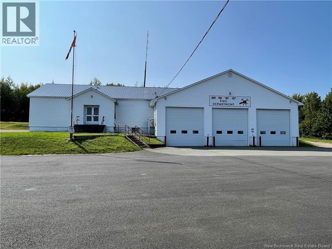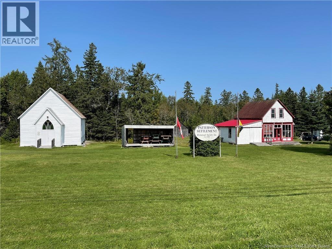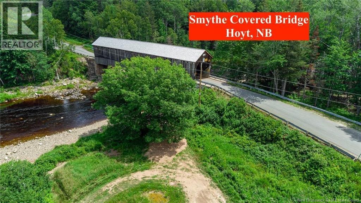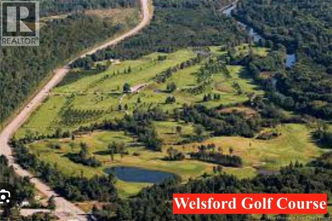3 Bedroom
2 Bathroom
1,872 ft2
Split Entry Bungalow
Heat Pump
Baseboard Heaters, Heat Pump
Acreage
Landscaped
$374,900
Welcome to this beautifully crafted new build split entry home, with over 1800 sq ft total living space, nestled on a level, landscaped 1.43-acre lot in the picturesque community of Hoyt, New Brunswick. Offering both style and functionality, this home is perfect for families seeking space, comfort, and rural charm. Step inside to discover a bright and open-concept main level featuring a stylish kitchen with pantry and center island, seamlessly flowing into the dining and living areasideal for entertaining or family gatherings. A door leads to a large back deck, perfect for enjoying the serene surroundings and outdoor living. The main level also boasts a spacious primary bedroom complete with a private ensuite, along with a second full bathroom for added convenience. The fully finished lower level offers two additional bedrooms, a cozy family room, and a versatile rec roomplenty of space for guests, a home office, or hobby areas. Outside, you'll love the double detached garage, perfect for vehicles, storage, or workshop needs. 45mins to Fredericton + Saint John. 30 mins to Base Gagetown/Oromocto. Hoyt has a restaurant, churches, covered bridges, hiking trails and waterfalls, rec centre, ball diamond, volunteer fire department, community centre. 15 mins to Fredericton Junction which has K-8 school, pharmacy, health clinic, arena, bowling alley, curling club, legion, licensed daycare, NB Liquor outlet. Welsford Golf Club 20mins away. (id:31622)
Property Details
|
MLS® Number
|
NB127589 |
|
Property Type
|
Single Family |
|
Equipment Type
|
Water Heater |
|
Features
|
Balcony/deck/patio |
|
Rental Equipment Type
|
Water Heater |
Building
|
Bathroom Total
|
2 |
|
Bedrooms Above Ground
|
1 |
|
Bedrooms Below Ground
|
2 |
|
Bedrooms Total
|
3 |
|
Architectural Style
|
Split Entry Bungalow |
|
Constructed Date
|
2025 |
|
Cooling Type
|
Heat Pump |
|
Exterior Finish
|
Vinyl |
|
Flooring Type
|
Vinyl |
|
Foundation Type
|
Concrete |
|
Heating Fuel
|
Electric |
|
Heating Type
|
Baseboard Heaters, Heat Pump |
|
Stories Total
|
1 |
|
Size Interior
|
1,872 Ft2 |
|
Total Finished Area
|
1872 Sqft |
|
Type
|
House |
|
Utility Water
|
Drilled Well, Well |
Parking
Land
|
Access Type
|
Year-round Access, Public Road |
|
Acreage
|
Yes |
|
Landscape Features
|
Landscaped |
|
Size Irregular
|
5777 |
|
Size Total
|
5777 M2 |
|
Size Total Text
|
5777 M2 |
Rooms
| Level |
Type |
Length |
Width |
Dimensions |
|
Basement |
Utility Room |
|
|
11'5'' x 7'6'' |
|
Basement |
Bedroom |
|
|
11'5'' x 11' |
|
Basement |
Bedroom |
|
|
11'6'' x 11'3'' |
|
Basement |
Family Room |
|
|
11'5'' x 10' |
|
Basement |
Recreation Room |
|
|
17'7'' x 11'5'' |
|
Main Level |
Bath (# Pieces 1-6) |
|
|
10'9'' x 8'3'' |
|
Main Level |
Ensuite |
|
|
10'9'' x 6'3'' |
|
Main Level |
Primary Bedroom |
|
|
13'7'' x 12'9'' |
|
Main Level |
Pantry |
|
|
6' x 2'5'' |
|
Main Level |
Kitchen |
|
|
14' x 9' |
|
Main Level |
Living Room |
|
|
15'9'' x 14'3'' |
|
Main Level |
Foyer |
|
|
7' x 3'8'' |
https://www.realtor.ca/real-estate/28926183/329-boyne-road-hoyt

