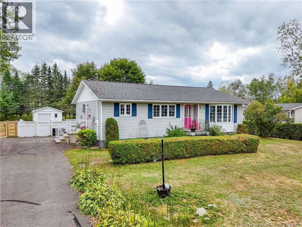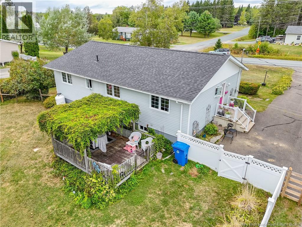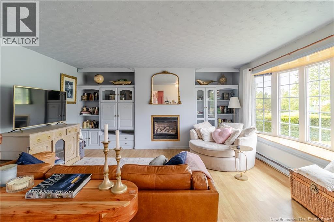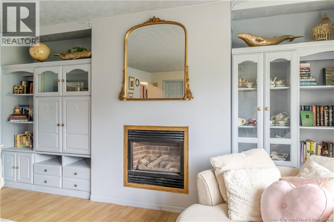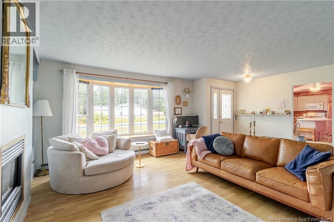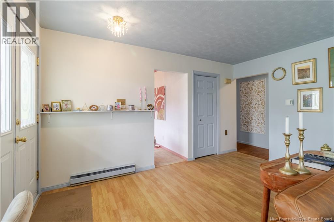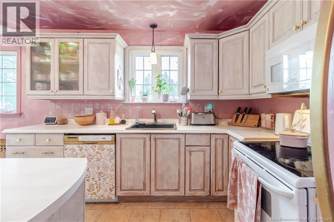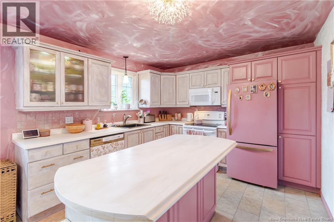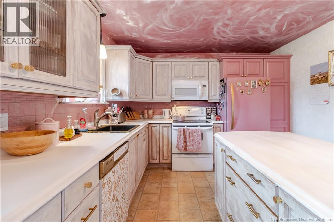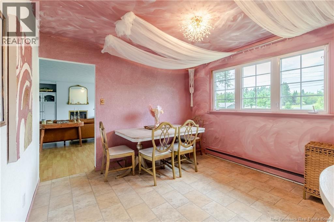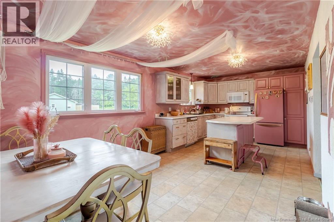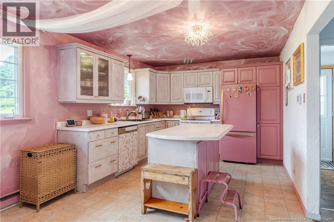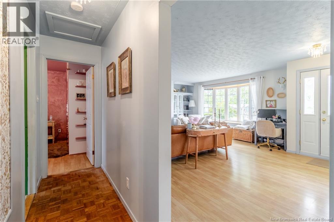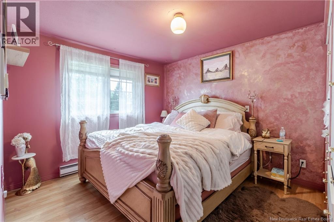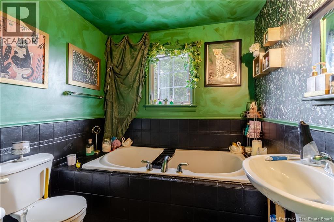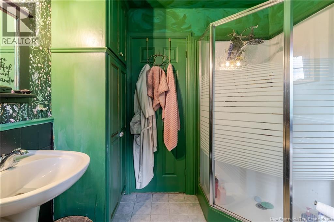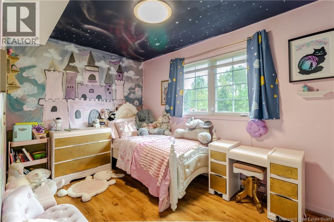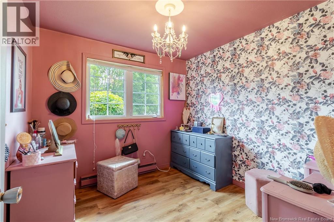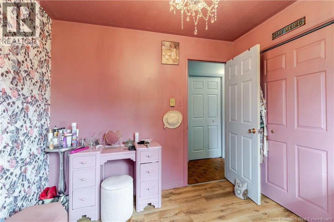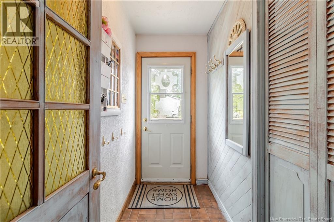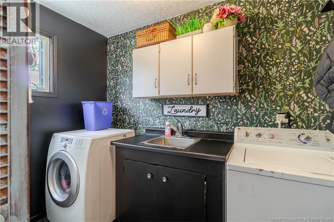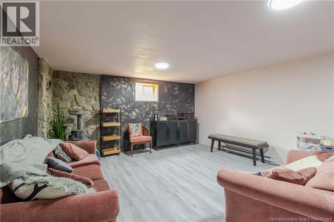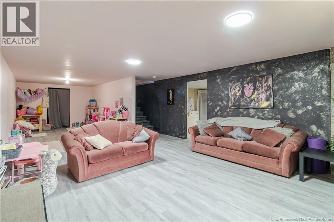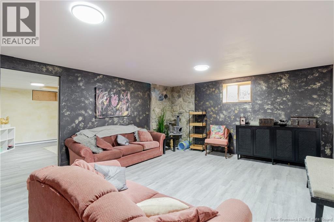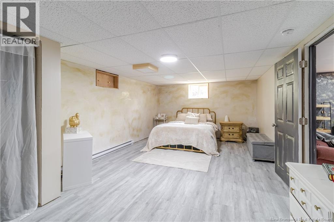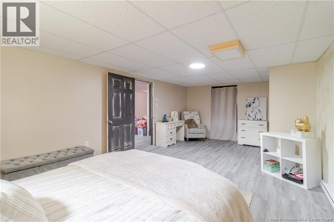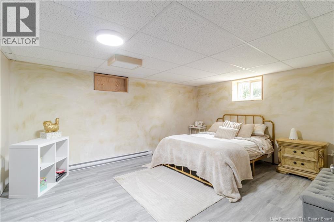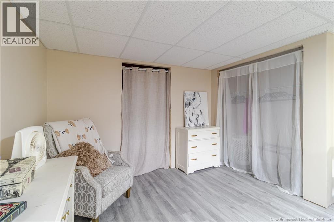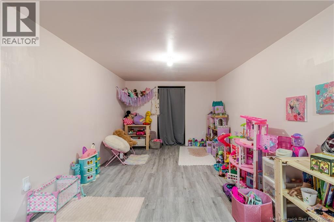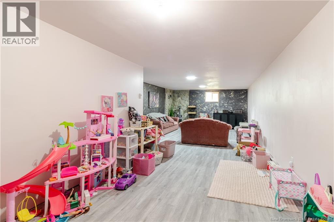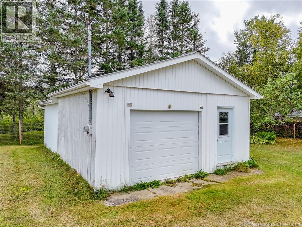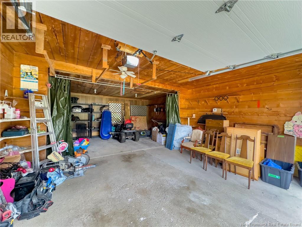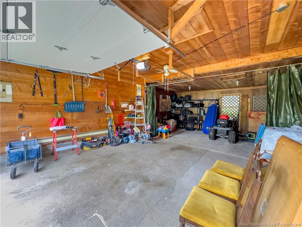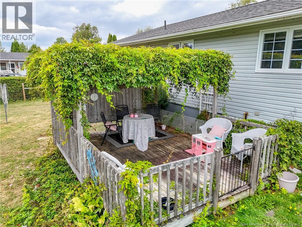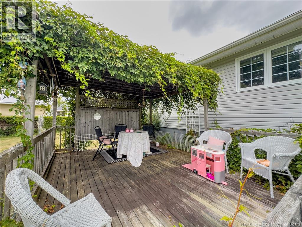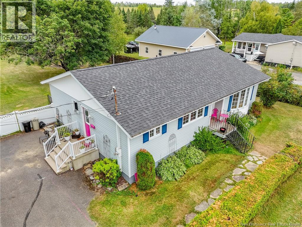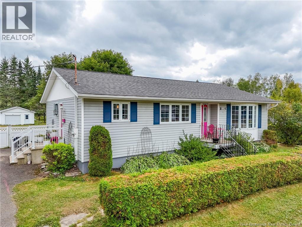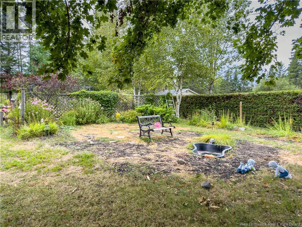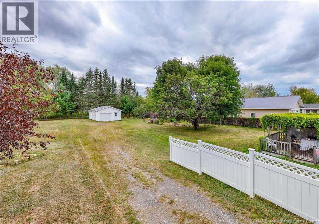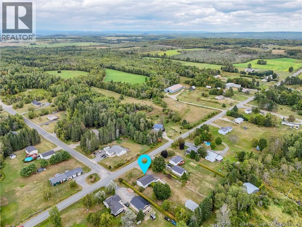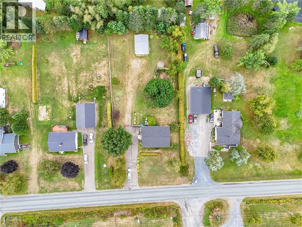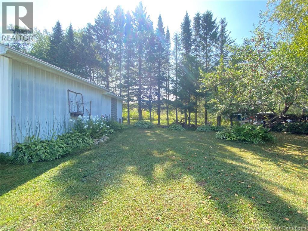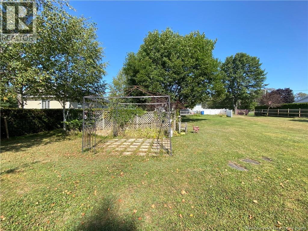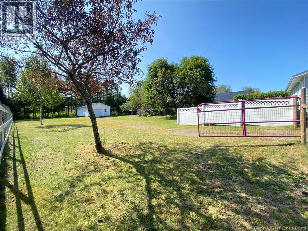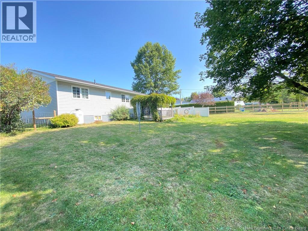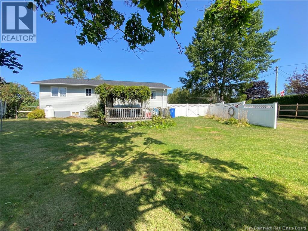4 Bedroom
1 Bathroom
2,280 ft2
Bungalow
Baseboard Heaters, Stove
Landscaped
$374,900
This beautifully maintained 4 bedroom bungalow has lots of charm and has been painted & modernized with a newly added downstairs bedroom, living room & play area. Paved driveway with lots of curb appeal greets you as you pull in. Private fenced in back yard Oasis with privacy fence/ hedge & offers a garage/workshop at the back. Enter through the mudroom area with large laundry room w/sink. Main level offers a newly designed kitchen & dining area big enough for the whole family, which flows into the bright & cozy living area offering a propane fireplace. Out of the living area and into the hallway you will find lots of closets & storage space, leading to the 3 bedrooms & bathroom which all boast a unique warming custom touch. Primary bedroom looks out onto the beautifully manicured back yard & has a custom built-in wardrobe. Bathroom has a large soaker tub, stand-up shower & linen closet. Downstairs you will find the recent renovation with huge bedroom, living area & playroom, along with 2 unfinished storage areas/utility room. Have the feel of the country yet be close to all amenities, minutes to Woodstock Golf & Curling Club, Superstore & the mighty Saint John River. (id:31622)
Property Details
|
MLS® Number
|
NB126258 |
|
Property Type
|
Single Family |
|
Equipment Type
|
Water Heater |
|
Features
|
Level Lot, Balcony/deck/patio |
|
Rental Equipment Type
|
Water Heater |
|
Structure
|
Workshop, Shed |
Building
|
Bathroom Total
|
1 |
|
Bedrooms Above Ground
|
3 |
|
Bedrooms Below Ground
|
1 |
|
Bedrooms Total
|
4 |
|
Architectural Style
|
Bungalow |
|
Constructed Date
|
1974 |
|
Exterior Finish
|
Vinyl |
|
Flooring Type
|
Ceramic, Wood |
|
Foundation Type
|
Concrete |
|
Heating Fuel
|
Electric, Propane, Natural Gas |
|
Heating Type
|
Baseboard Heaters, Stove |
|
Stories Total
|
1 |
|
Size Interior
|
2,280 Ft2 |
|
Total Finished Area
|
2280 Sqft |
|
Type
|
House |
|
Utility Water
|
Drilled Well, Shared Well, Well |
Parking
Land
|
Access Type
|
Year-round Access, Road Access |
|
Acreage
|
No |
|
Landscape Features
|
Landscaped |
|
Size Irregular
|
2594 |
|
Size Total
|
2594 M2 |
|
Size Total Text
|
2594 M2 |
Rooms
| Level |
Type |
Length |
Width |
Dimensions |
|
Basement |
Storage |
|
|
20'5'' x 12'10'' |
|
Basement |
Storage |
|
|
7'7'' x 14'11'' |
|
Basement |
Bedroom |
|
|
22'0'' x 12'2'' |
|
Basement |
Family Room |
|
|
34'11'' x 14'11'' |
|
Main Level |
Laundry Room |
|
|
9'2'' x 5'1'' |
|
Main Level |
Bedroom |
|
|
10'8'' x 12'11'' |
|
Main Level |
Bedroom |
|
|
13'0'' x 8'5'' |
|
Main Level |
Bedroom |
|
|
9'3'' x 9'5'' |
|
Main Level |
Bath (# Pieces 1-6) |
|
|
7'10'' x 9'5'' |
|
Main Level |
Living Room |
|
|
22'0'' x 16'6'' |
|
Main Level |
Kitchen/dining Room |
|
|
21'7'' x 11'2'' |
|
Main Level |
Foyer |
|
|
8'2'' x 4'1'' |
https://www.realtor.ca/real-estate/28834495/3259-route-585-newbridge

