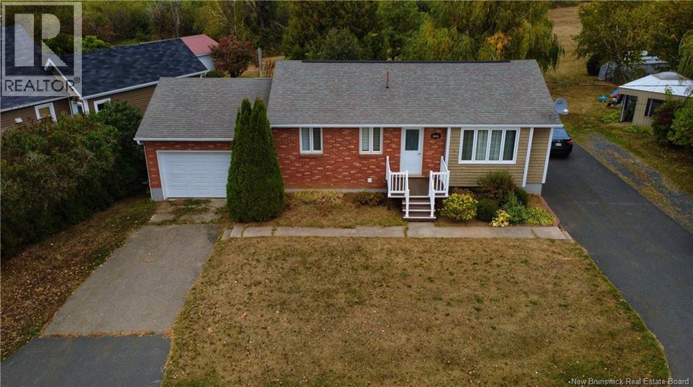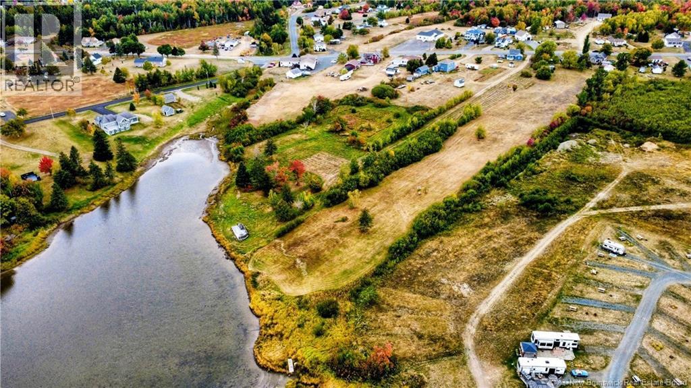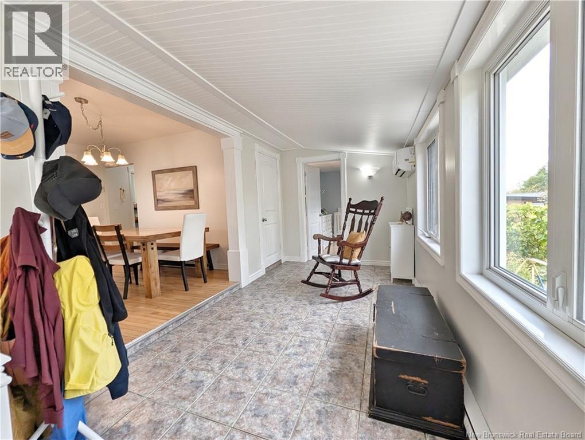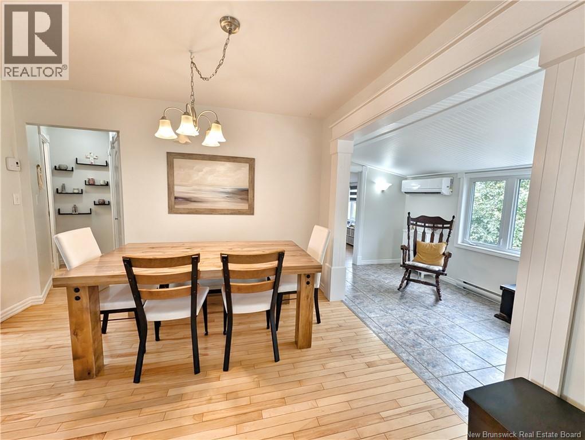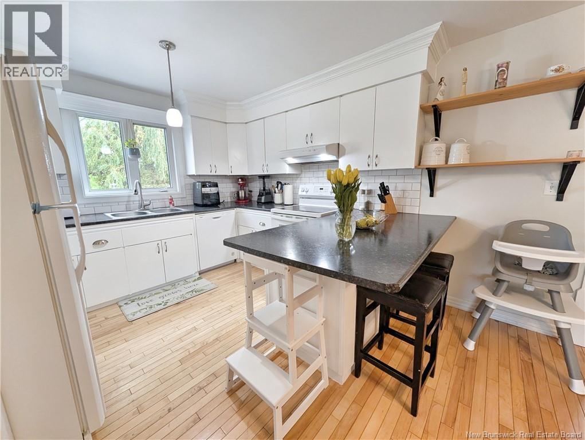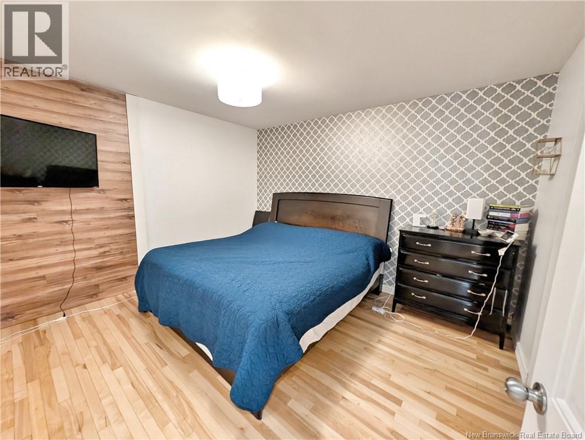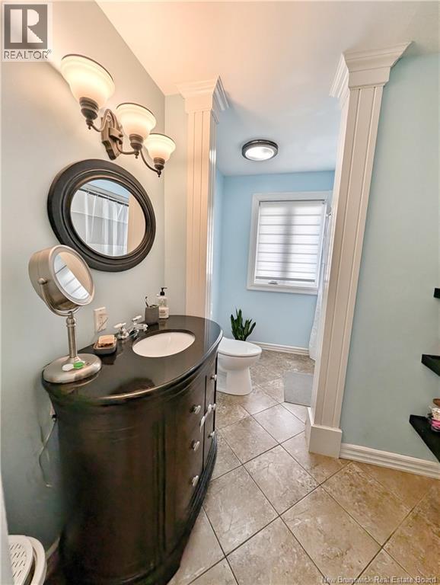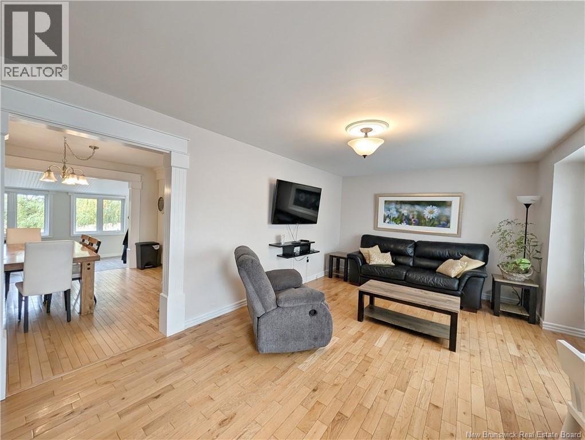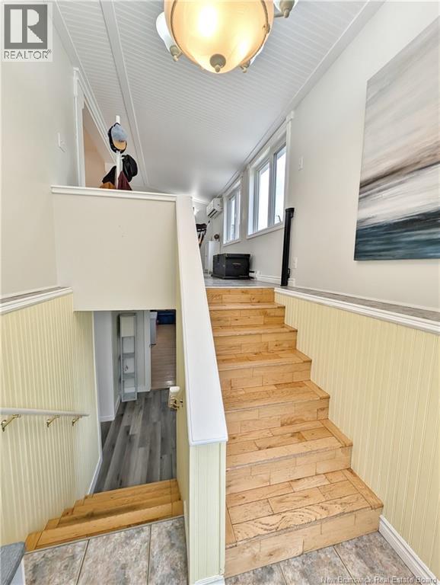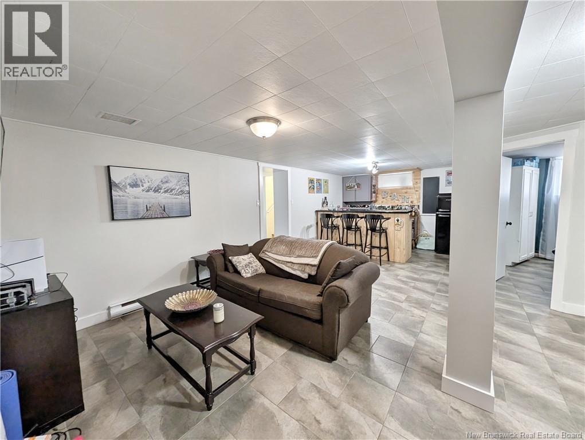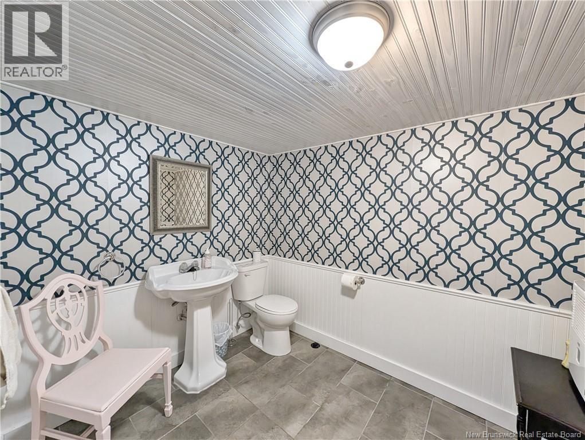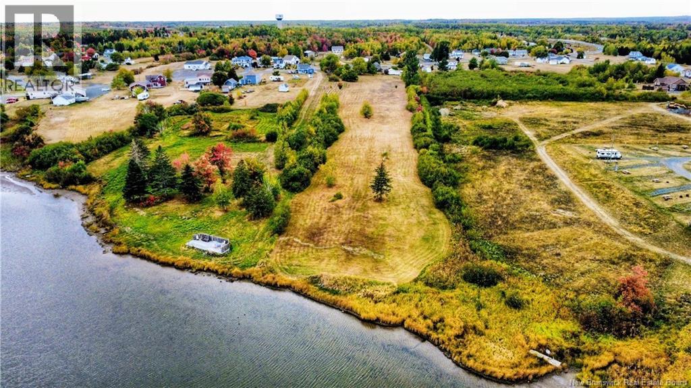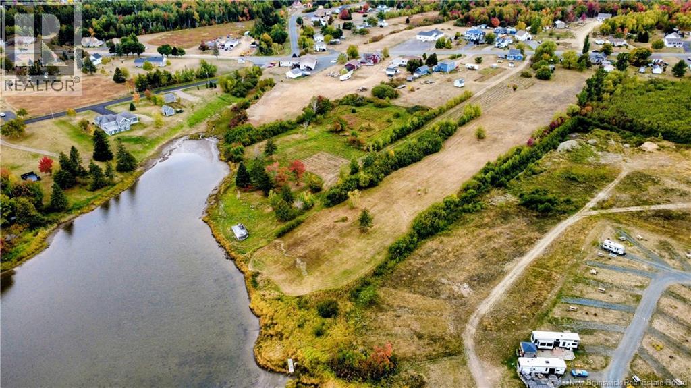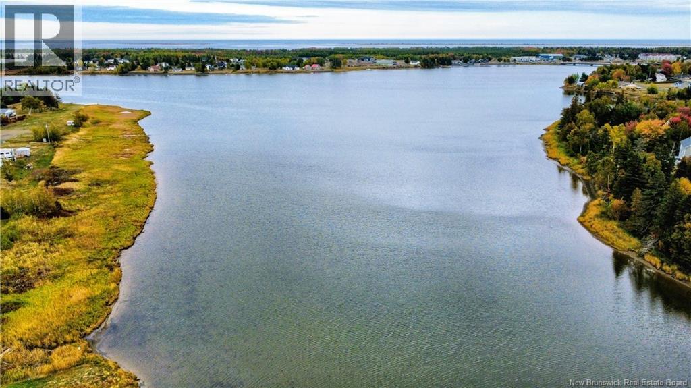3240 Rue Brideau Tracadie, New Brunswick E1X 1A5
$369,900
When Viewing This Property on Realtor.ca Please Click on the Multimedia or Virtual Tour Link for More Property Info. Discover this charming property located in a sought-after area of Tracadie-Sheila, close to all essential services such as schools, shops, restaurants, and the health center, while offering the tranquility of a large lot along the beautiful Tracadie River. The home is sold with 3 lots totaling nearly 4 acres, including 165 feet of river frontage with direct access to the water a true paradise for nature lovers and water activities. This well-maintained bungalow offers a welcoming main floor with a split entrance, a den with an adjacent bedroom (also perfect as a home office), an open-concept kitchen and dining area, a spacious and bright living room, a full bathroom, and a primary bedroom with its own private space featuring a deep soaking tub. The fully finished basement includes a large family room with a bar area, two additional bedrooms, a half bath (easily convertible into a full bathroom), a laundry area with mudroom-style storage, and an extra bonus room that can serve as storage or multipurpose space. Outside, enjoy the attached 18x24 garage, a large backyard with fruit trees, a gazebo, and a fire pit area perfect for gatherings. The expansive lot also offers endless possibilities for future projects, all while leading directly to the peaceful shores of the Tracadie River (id:31622)
Property Details
| MLS® Number | NB128295 |
| Property Type | Single Family |
| Equipment Type | Water Heater |
| Features | Treed |
| Rental Equipment Type | Water Heater |
| Structure | Shed |
| View Type | River View |
Building
| Bathroom Total | 2 |
| Bedrooms Above Ground | 2 |
| Bedrooms Below Ground | 2 |
| Bedrooms Total | 4 |
| Architectural Style | Bungalow |
| Constructed Date | 1970 |
| Cooling Type | Air Conditioned, Heat Pump |
| Exterior Finish | Brick, Wood |
| Flooring Type | Ceramic, Laminate, Hardwood |
| Foundation Type | Concrete |
| Half Bath Total | 1 |
| Heating Fuel | Electric |
| Heating Type | Baseboard Heaters, Heat Pump |
| Stories Total | 1 |
| Size Interior | 2,009 Ft2 |
| Total Finished Area | 2009 Sqft |
| Type | House |
| Utility Water | Municipal Water |
Parking
| Attached Garage | |
| Garage |
Land
| Access Type | Year-round Access, Public Road |
| Acreage | Yes |
| Landscape Features | Landscaped |
| Sewer | Municipal Sewage System |
| Size Irregular | 3.92 |
| Size Total | 3.92 Ac |
| Size Total Text | 3.92 Ac |
| Zoning Description | Res |
Rooms
| Level | Type | Length | Width | Dimensions |
|---|---|---|---|---|
| Basement | Utility Room | 6'7'' x 5'0'' | ||
| Basement | Laundry Room | 6'0'' x 17'5'' | ||
| Basement | 2pc Bathroom | 6'8'' x 8'11'' | ||
| Basement | Bedroom | 10'0'' x 9'9'' | ||
| Basement | Bedroom | 9'0'' x 10'2'' | ||
| Basement | Family Room | 10'7'' x 23'1'' | ||
| Main Level | Bonus Room | 11'9'' x 7'7'' | ||
| Main Level | 4pc Bathroom | 11'0'' x 7'0'' | ||
| Main Level | Bedroom | 11'2'' x 12'1'' | ||
| Main Level | Bedroom | 7'7'' x 11'6'' | ||
| Main Level | Kitchen | 11'3'' x 11'7'' | ||
| Main Level | Dining Room | 11'3'' x 7'11'' | ||
| Main Level | Living Room | 12'4'' x 19'7'' |
https://www.realtor.ca/real-estate/28975699/3240-rue-brideau-tracadie
Contact Us
Contact us for more information

