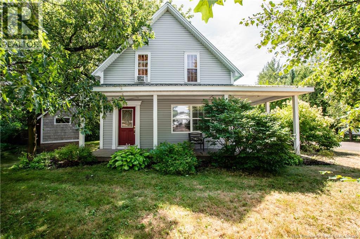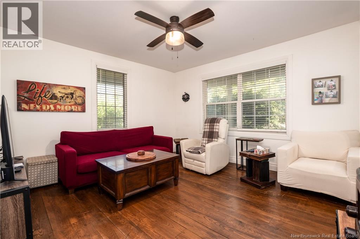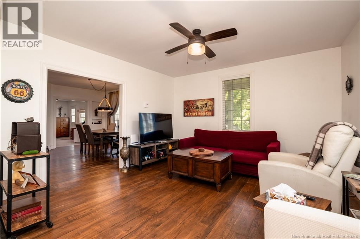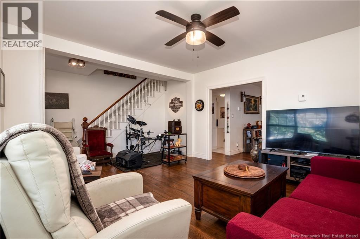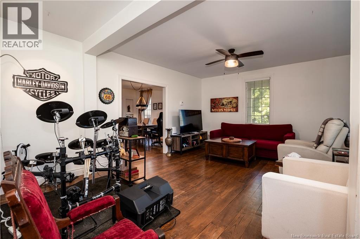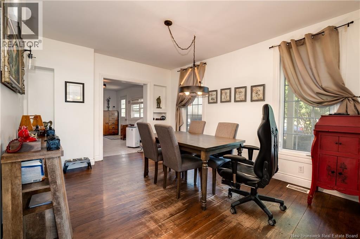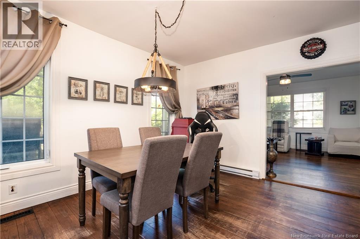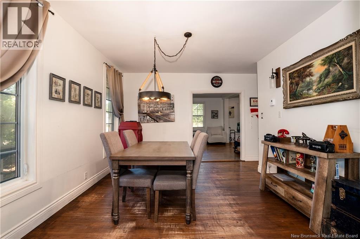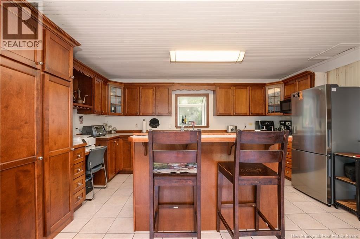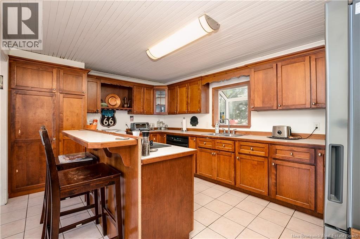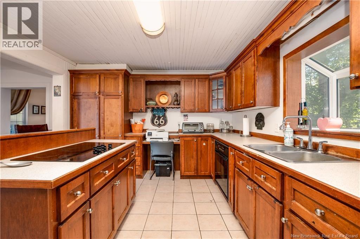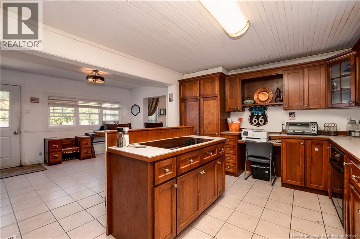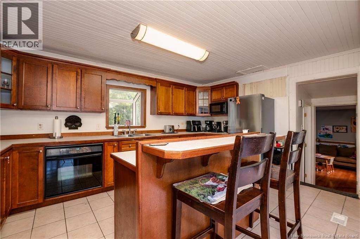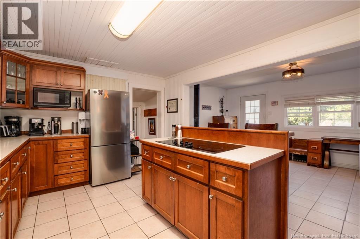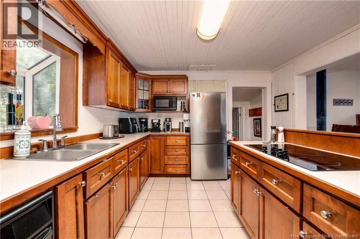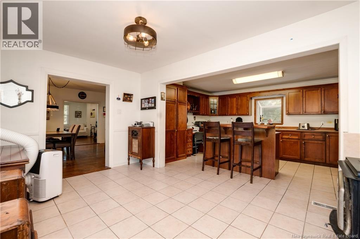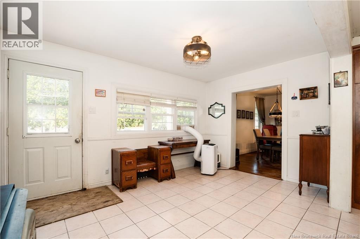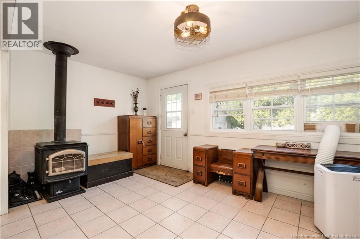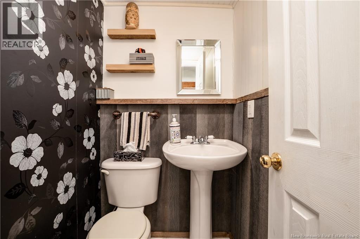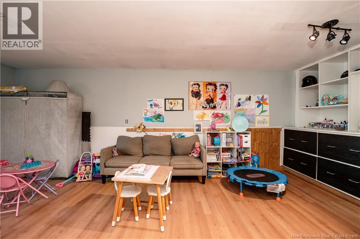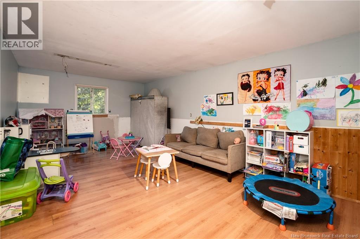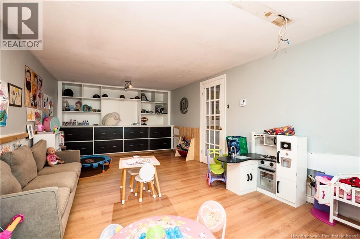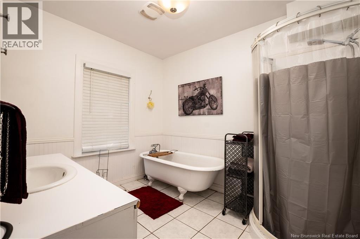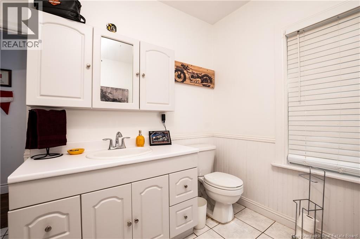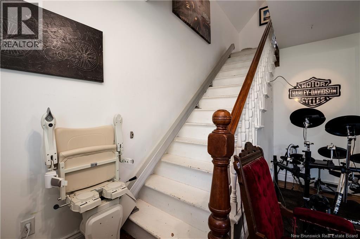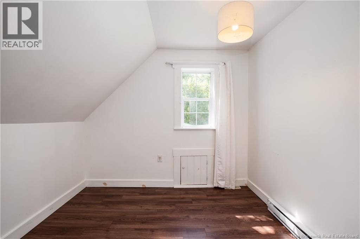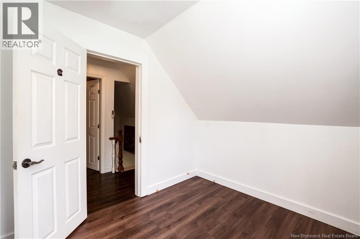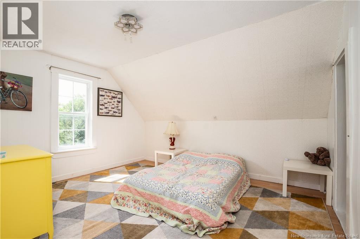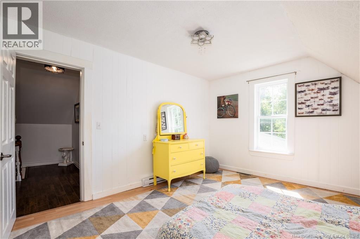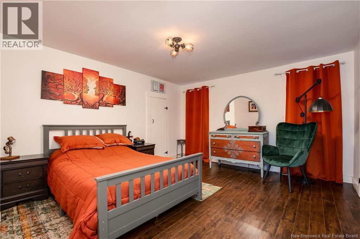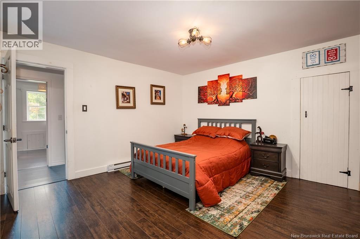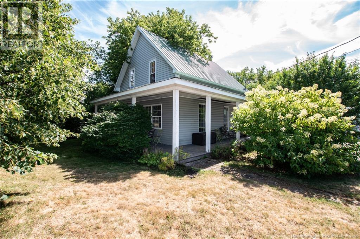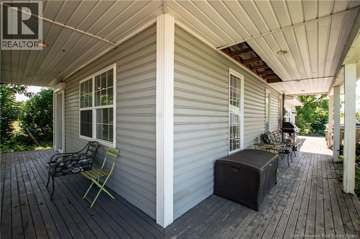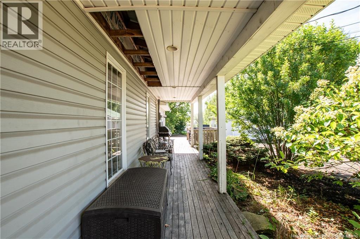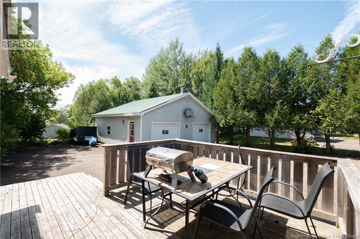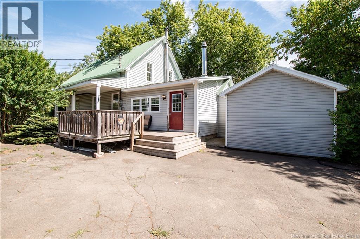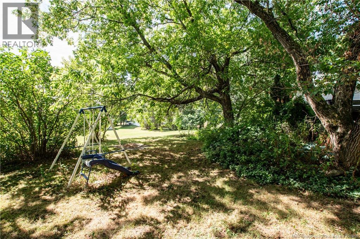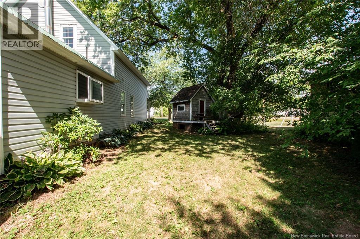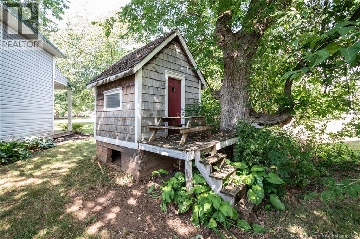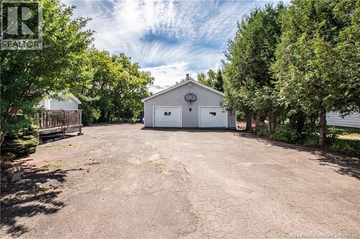2 Bedroom
2 Bathroom
1,892 ft2
2 Level
Baseboard Heaters, Stove
Landscaped
$239,900
Attention investors! Step into potential with this spacious 2-storey fixer-upper, complete with a welcoming wrap-around covered porchthe perfect spot to relax once youve added your personal touch. With some TLC and vision, this home has all the makings of a great property for its new owners. Inside, the main level features a bright living area, a formal dining room, and a full 4-piece bathroom. The kitchen opens to a versatile bonus room, ideal for casual dining or an office, while the rec room provides plenty of space for family activities. Main-floor laundry and a convenient 2-piece bathroom add to the functionality. Upstairs, youll find a large primary bedroom with exceptional closet space, a second bedroom, and an additional bonus roomperfect as a playroom, office, or guest space. Set on a lot over ¼ acre, the property offers plenty of outdoor space for gardening, entertaining, or simply enjoying the fresh air. Located in the heart of Salisbury, close to amenities, schools, and just a short drive to Moncton, this home is a fantastic opportunity for those looking to invest, renovate, and add value. (id:31622)
Property Details
|
MLS® Number
|
NB125375 |
|
Property Type
|
Single Family |
|
Features
|
Treed |
Building
|
Bathroom Total
|
2 |
|
Bedrooms Above Ground
|
2 |
|
Bedrooms Total
|
2 |
|
Architectural Style
|
2 Level |
|
Exterior Finish
|
Vinyl |
|
Flooring Type
|
Ceramic, Laminate, Wood |
|
Half Bath Total
|
1 |
|
Heating Fuel
|
Electric, Wood |
|
Heating Type
|
Baseboard Heaters, Stove |
|
Size Interior
|
1,892 Ft2 |
|
Total Finished Area
|
1892 Sqft |
|
Type
|
House |
|
Utility Water
|
Well |
Parking
Land
|
Access Type
|
Year-round Access |
|
Acreage
|
No |
|
Landscape Features
|
Landscaped |
|
Sewer
|
Municipal Sewage System |
|
Size Irregular
|
1579 |
|
Size Total
|
1579 M2 |
|
Size Total Text
|
1579 M2 |
Rooms
| Level |
Type |
Length |
Width |
Dimensions |
|
Second Level |
Bedroom |
|
|
8'9'' x 9'8'' |
|
Second Level |
Primary Bedroom |
|
|
13'10'' x 12'6'' |
|
Basement |
Utility Room |
|
|
42'7'' x 19'6'' |
|
Main Level |
2pc Bathroom |
|
|
4'1'' x 4'10'' |
|
Main Level |
Recreation Room |
|
|
11'4'' x 21'9'' |
|
Main Level |
Laundry Room |
|
|
5'3'' x 6'5'' |
|
Main Level |
4pc Bathroom |
|
|
10'4'' x 9'9'' |
|
Main Level |
Bonus Room |
|
|
15'6'' x 9'6'' |
|
Main Level |
Kitchen |
|
|
15'7'' x 11'3'' |
|
Main Level |
Dining Room |
|
|
13'10'' x 11'1'' |
|
Main Level |
Living Room |
|
|
13'1'' x 13'0'' |
|
Main Level |
Foyer |
|
|
13'6'' x 7'6'' |
https://www.realtor.ca/real-estate/28776313/3216-main-salisbury

