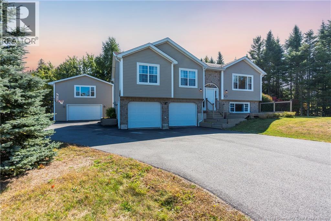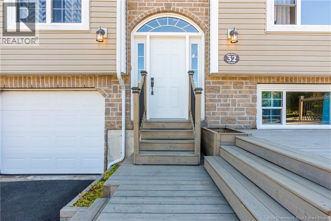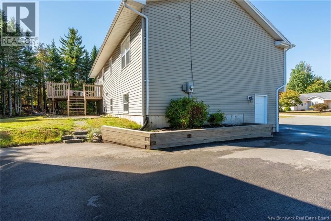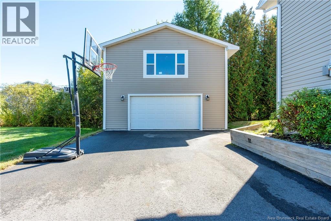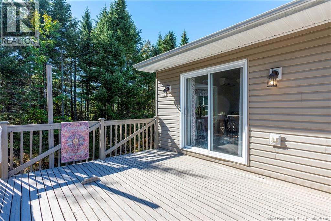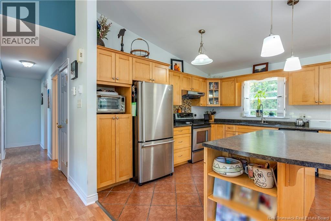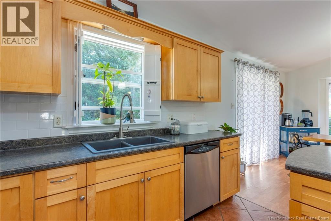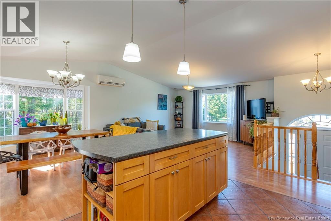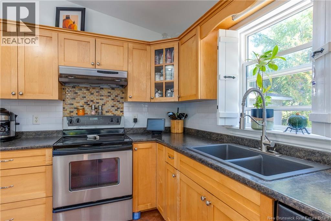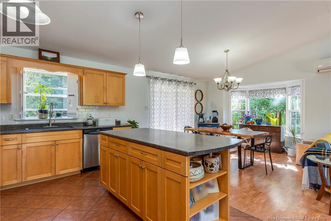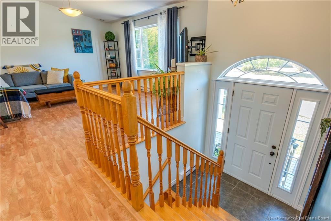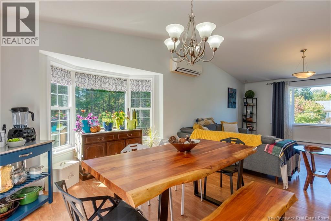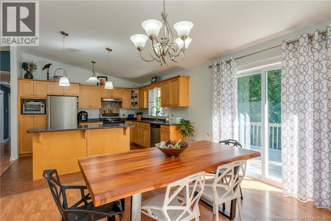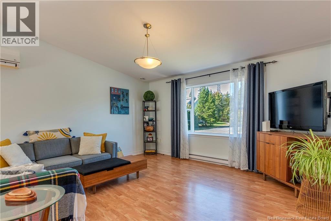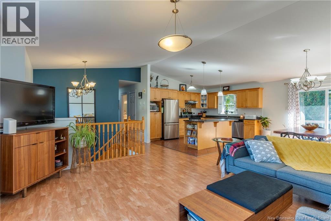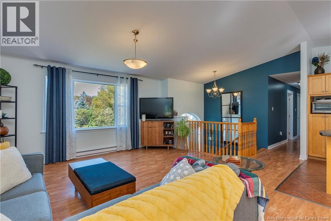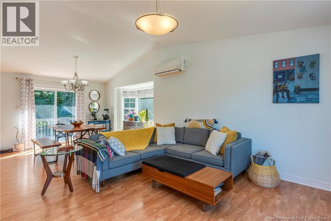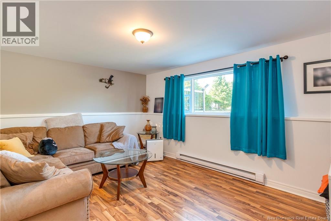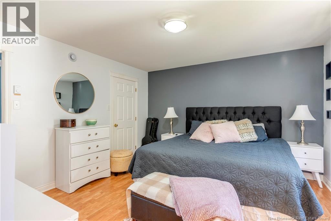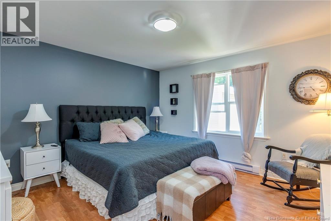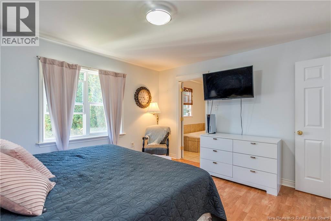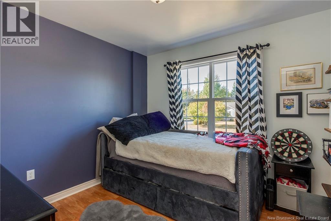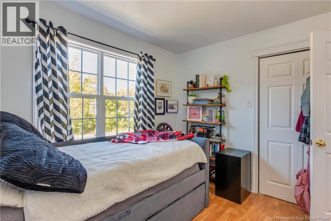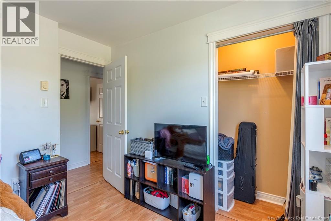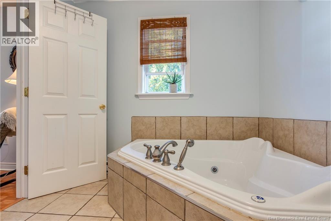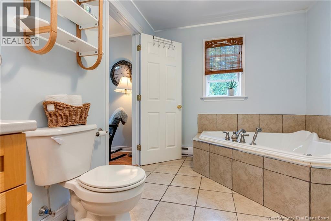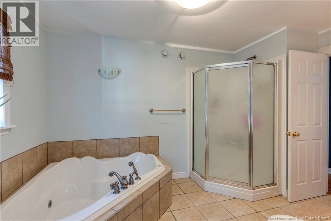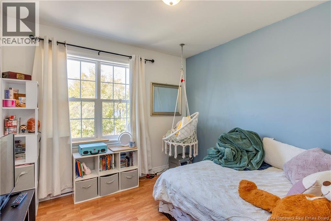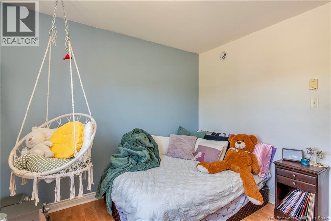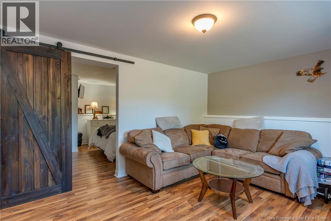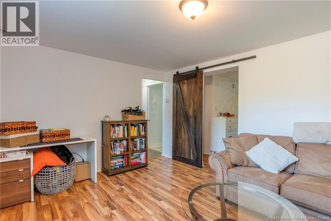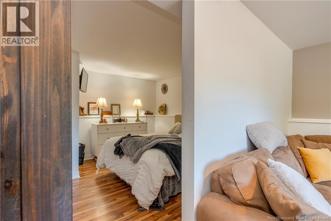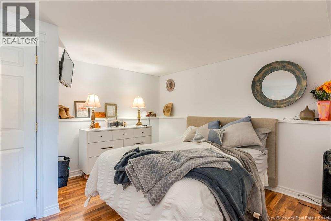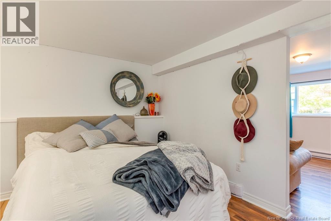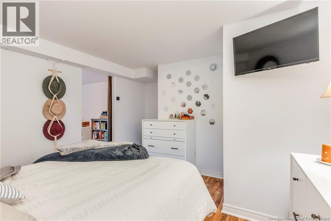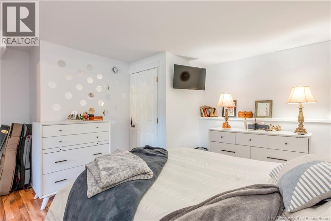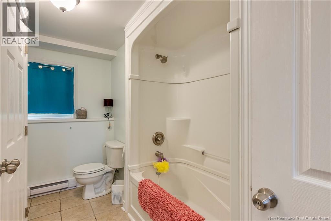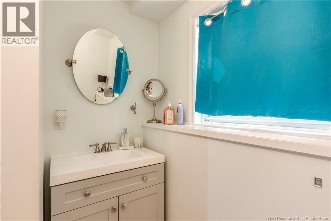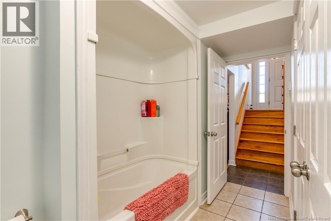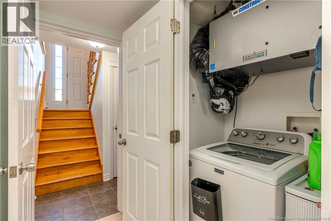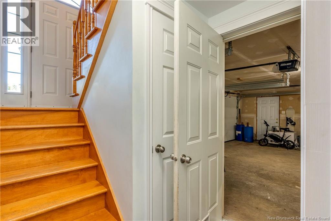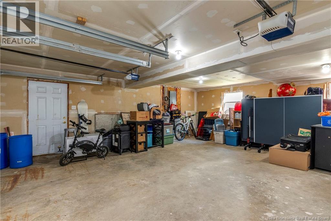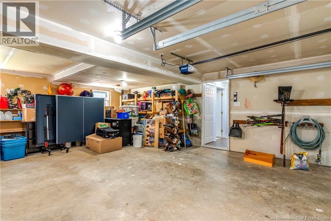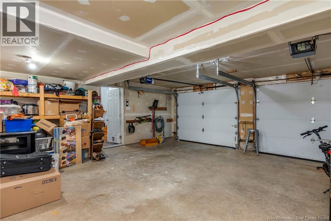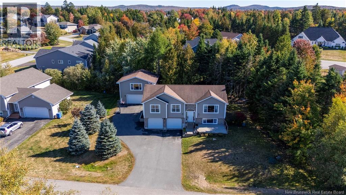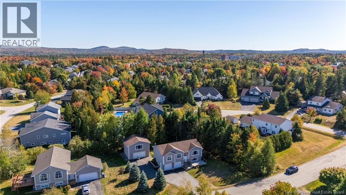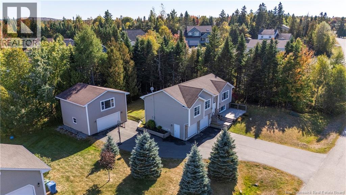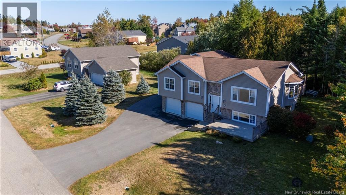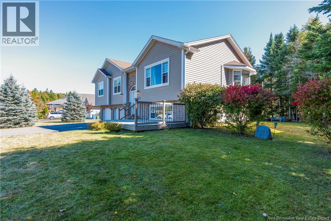32 Birchdale Avenue Quispamsis, New Brunswick E2E 4Y8
$489,900
Welcome to this impressive split-entry home in the desirable community of Quispamsis. The main level features three well-appointed bedrooms, including a primary suite with a privacy door to the main bathroom. An open-concept kitchen with abundant cabinetry connects seamlessly to the bright, inviting living room, creating a perfect space for both everyday living and entertaining. The lower level offers exceptional flexibility with a spacious family room, full bath, and potential for a fourth bedroom. Outdoors, the property showcases a freshly surfaced paved driveway, attached double garage, and a detached 24x24 garage complete with loftideal for a workshop, studio, or recreational retreat. Mature trees and professional landscaping provide privacy and enhance the overall appeal. Set within a growing subdivision, this home is within walking distance to schools and just minutes from highway access, shopping, and dining. Quispamsis is recognized as one of New Brunswicks most desirable and fastest-growing areas, making this an excellent opportunity to invest in both lifestyle and location. Dont miss your chance to make this property your new home. Have A Great Day! (id:31622)
Open House
This property has open houses!
2:00 pm
Ends at:4:00 pm
Property Details
| MLS® Number | NB127605 |
| Property Type | Single Family |
| Features | Balcony/deck/patio |
Building
| Bathroom Total | 2 |
| Bedrooms Above Ground | 3 |
| Bedrooms Total | 3 |
| Architectural Style | Split Level Entry |
| Constructed Date | 2008 |
| Cooling Type | Heat Pump |
| Exterior Finish | Vinyl |
| Flooring Type | Ceramic, Hardwood, Wood |
| Foundation Type | Concrete |
| Heating Fuel | Electric |
| Heating Type | Baseboard Heaters, Heat Pump |
| Size Interior | 2,368 Ft2 |
| Total Finished Area | 2368 Sqft |
| Type | House |
| Utility Water | Drilled Well, Well |
Parking
| Attached Garage | |
| Detached Garage | |
| Garage |
Land
| Access Type | Year-round Access |
| Acreage | No |
| Sewer | Municipal Sewage System |
| Size Irregular | 14843 |
| Size Total | 14843 Sqft |
| Size Total Text | 14843 Sqft |
Rooms
| Level | Type | Length | Width | Dimensions |
|---|---|---|---|---|
| Basement | 4pc Bathroom | 12'0'' x 9'0'' | ||
| Basement | Family Room | 14'9'' x 11'4'' | ||
| Basement | Bedroom | 14'9'' x 12'0'' | ||
| Main Level | Bedroom | 10'3'' x 9'3'' | ||
| Main Level | Bedroom | 10'4'' x 9'8'' | ||
| Main Level | Primary Bedroom | 12'10'' x 13'3'' | ||
| Main Level | Living Room | 15'5'' x 15'4'' | ||
| Main Level | Dining Room | 14'0'' x 10'6'' | ||
| Main Level | Kitchen | 12'11'' x 10'9'' |
https://www.realtor.ca/real-estate/28939653/32-birchdale-avenue-quispamsis
Contact Us
Contact us for more information

