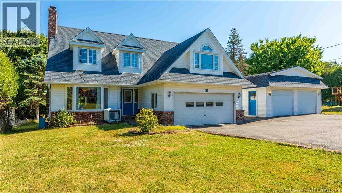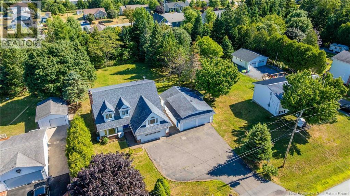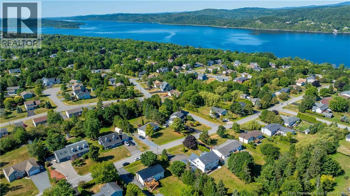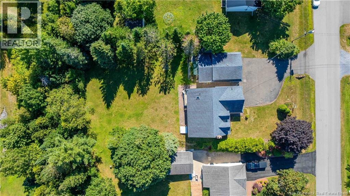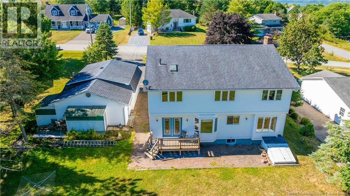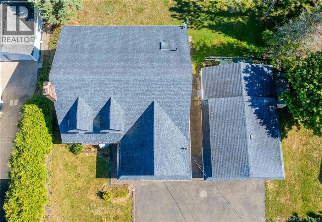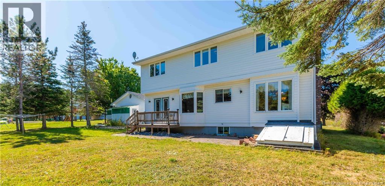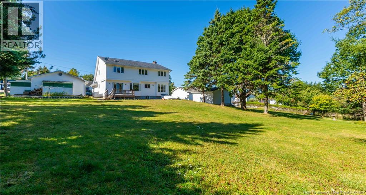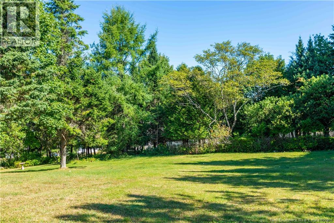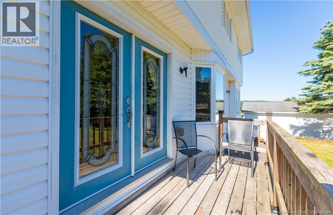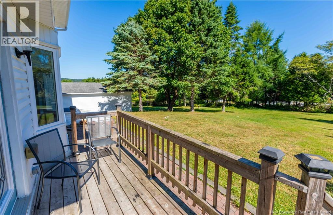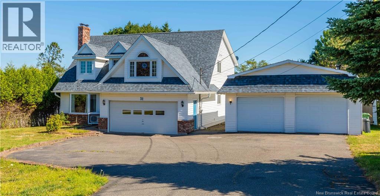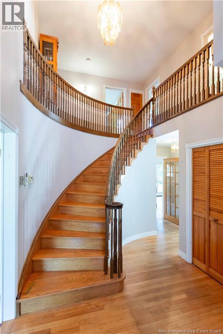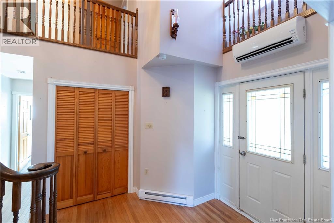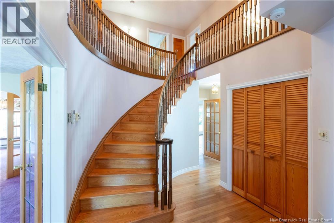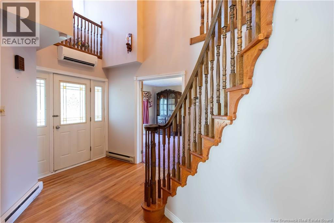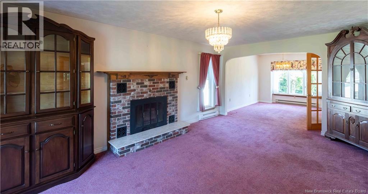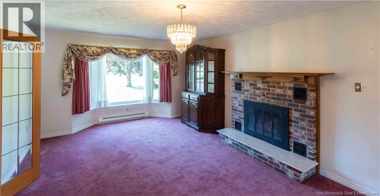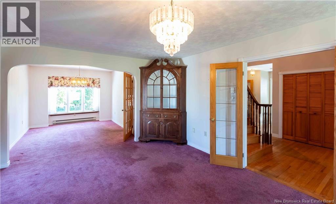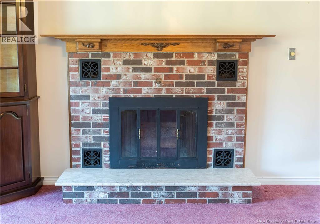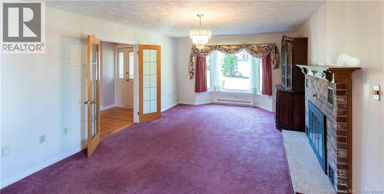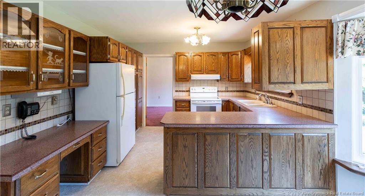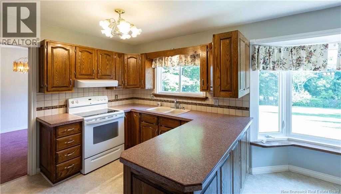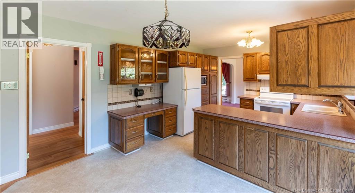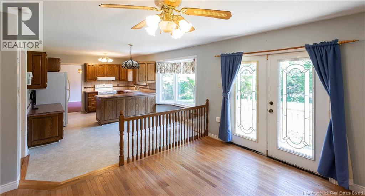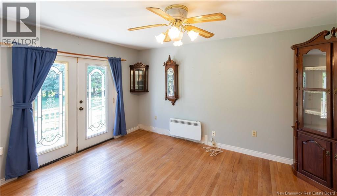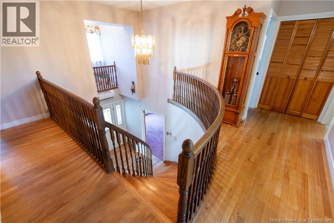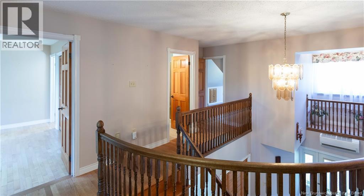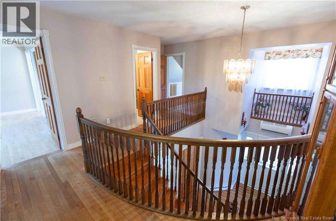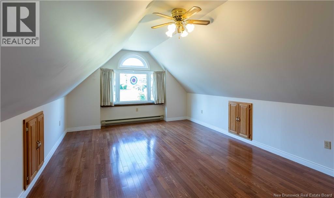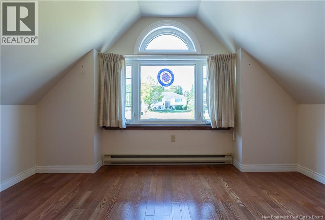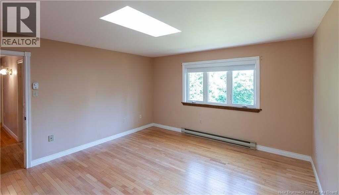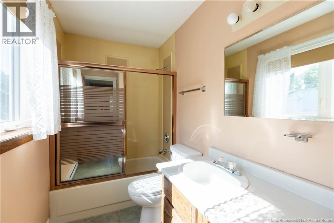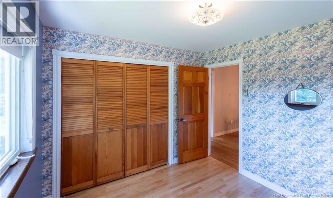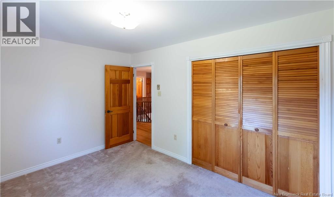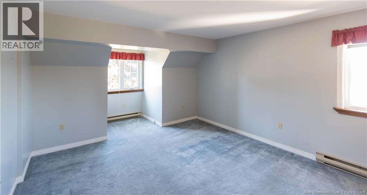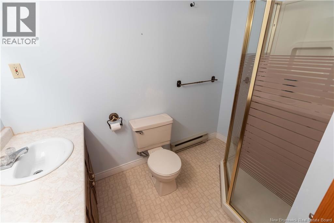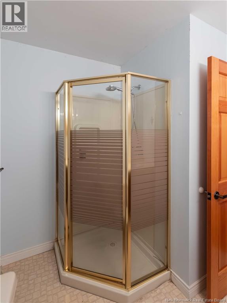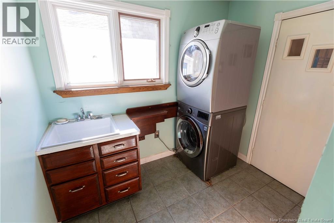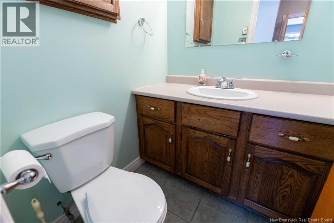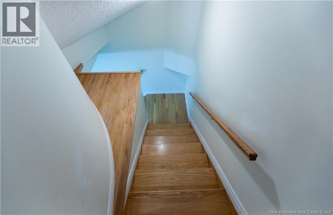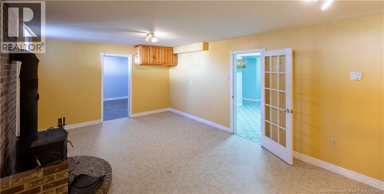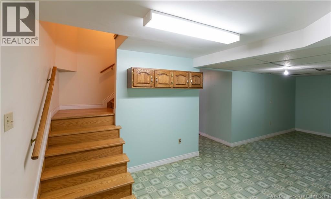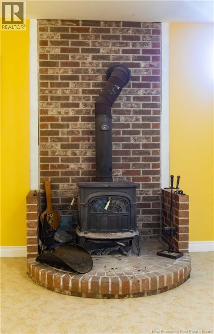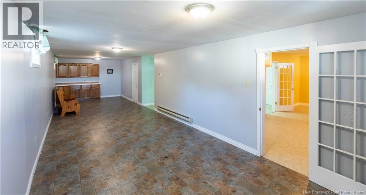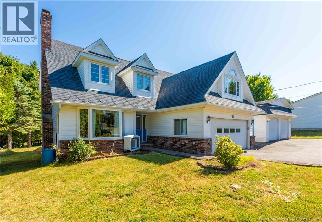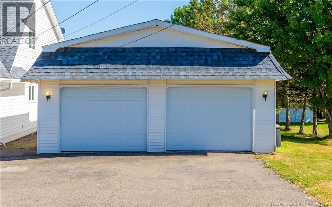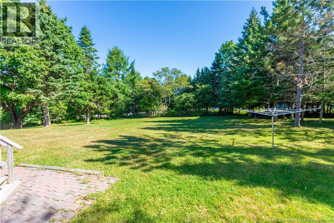4 Bedroom
3 Bathroom
3,600 ft2
Cape Cod, 2 Level
Heat Pump
Baseboard Heaters, Heat Pump
Landscaped
$495,900
New listing in Gondola Point area of Quispamsis! Original owner, very spacious Cape Cod style home on beautiful private lot with many custom-built features. This home is looking for its new owners to add their own style - some cosmetics needed. The front door opens to a grand vaulted main entry with curved staircase, bright living room with fireplace open to dining room, well laid out kitchen with separate eating area all open to family room with deck access through garden doors. Large rooms throughout this home with 4 bedrooms, 2 baths plus a bonus Office/Games Room on upper level over garage, master bedroom with skylight, main floor mudroom/laundry leads to attached double car garage plus there is a detached double garage used throughout the years as a cabinetry workshop. Large attached shed at back of garage. The basement is spacious as well, with recreation room, games room and a huge storage room under the garage. Outside entry to basement. Upgrades include mostly newer windows, garage doors, some flooring and heat pump. (id:31622)
Property Details
|
MLS® Number
|
NB125257 |
|
Property Type
|
Single Family |
|
Features
|
Level Lot, Balcony/deck/patio |
|
Structure
|
Workshop, Shed |
Building
|
Bathroom Total
|
3 |
|
Bedrooms Above Ground
|
4 |
|
Bedrooms Total
|
4 |
|
Architectural Style
|
Cape Cod, 2 Level |
|
Basement Development
|
Partially Finished |
|
Basement Type
|
Full (partially Finished) |
|
Constructed Date
|
1989 |
|
Cooling Type
|
Heat Pump |
|
Exterior Finish
|
Brick, Vinyl |
|
Flooring Type
|
Carpeted, Tile, Vinyl, Wood |
|
Foundation Type
|
Concrete |
|
Half Bath Total
|
1 |
|
Heating Fuel
|
Electric |
|
Heating Type
|
Baseboard Heaters, Heat Pump |
|
Size Interior
|
3,600 Ft2 |
|
Total Finished Area
|
3600 Sqft |
|
Type
|
House |
|
Utility Water
|
Drilled Well, Well |
Parking
|
Attached Garage
|
|
|
Detached Garage
|
|
|
Inside Entry
|
|
Land
|
Access Type
|
Year-round Access |
|
Acreage
|
No |
|
Landscape Features
|
Landscaped |
|
Sewer
|
Municipal Sewage System |
|
Size Irregular
|
20634 |
|
Size Total
|
20634 Sqft |
|
Size Total Text
|
20634 Sqft |
Rooms
| Level |
Type |
Length |
Width |
Dimensions |
|
Second Level |
Office |
|
|
19' x 13' |
|
Second Level |
3pc Bathroom |
|
|
X |
|
Second Level |
Bedroom |
|
|
9'11'' x 9'6'' |
|
Second Level |
Bedroom |
|
|
13'2'' x 9'7'' |
|
Second Level |
Bedroom |
|
|
13'6'' x 13' |
|
Second Level |
Primary Bedroom |
|
|
14' x 13' |
|
Basement |
Hobby Room |
|
|
13'10'' x 7'7'' |
|
Basement |
Storage |
|
|
19'4'' x 18' |
|
Basement |
Games Room |
|
|
38'5'' x 10'8'' |
|
Basement |
Recreation Room |
|
|
21'5'' x 12'3'' |
|
Main Level |
Laundry Room |
|
|
X |
|
Main Level |
2pc Bathroom |
|
|
X |
|
Main Level |
Family Room |
|
|
15'4'' x 11' |
|
Main Level |
Kitchen |
|
|
17'6'' x 11'10'' |
|
Main Level |
Foyer |
|
|
10' x 8'6'' |
|
Main Level |
Dining Room |
|
|
11'9'' x 10' |
|
Main Level |
Living Room |
|
|
21'6'' x 12'10'' |
https://www.realtor.ca/real-estate/28764541/31-lionel-drive-quispamsis

