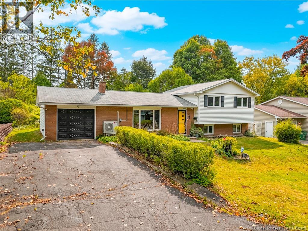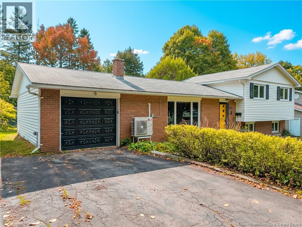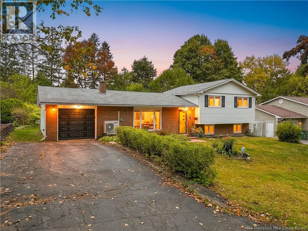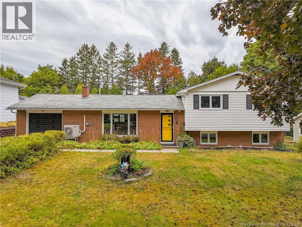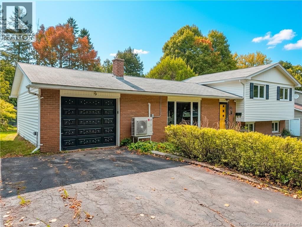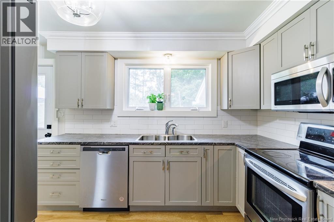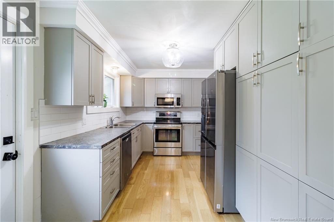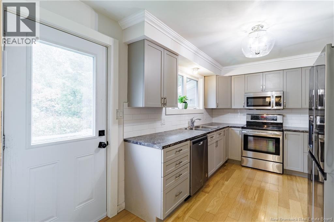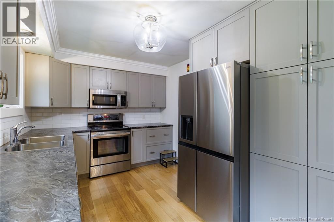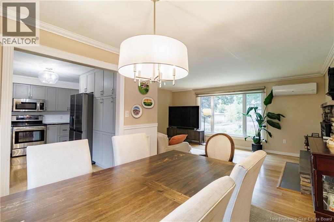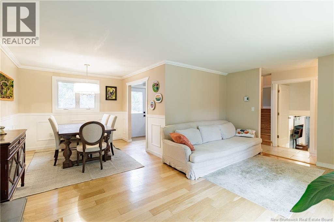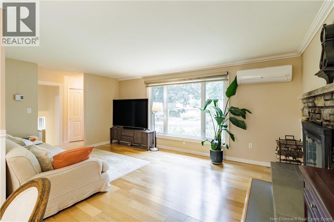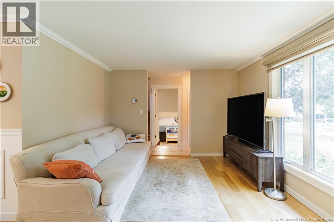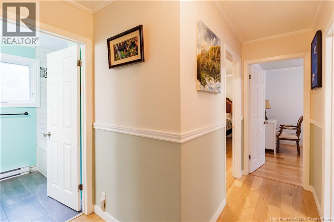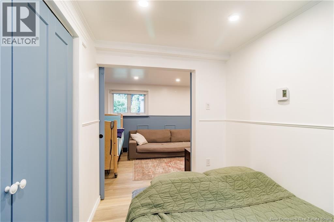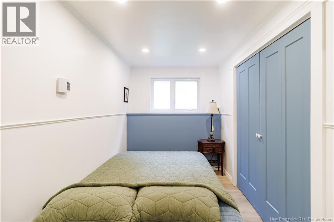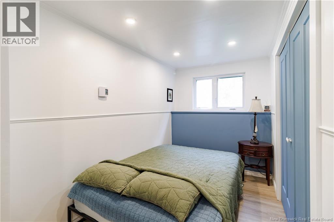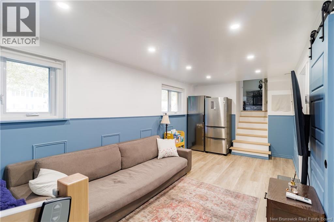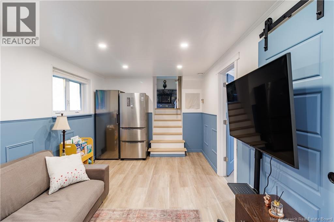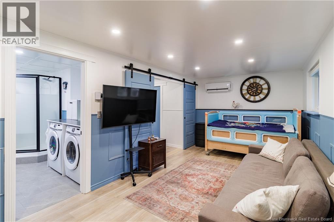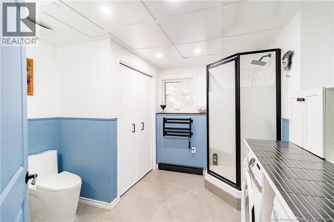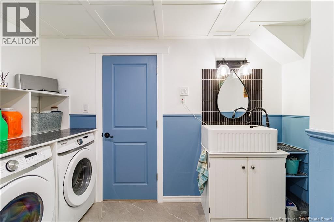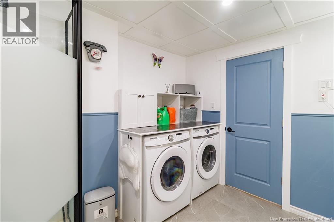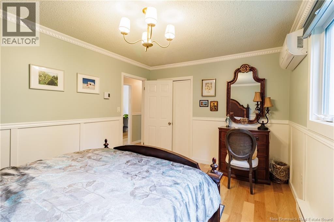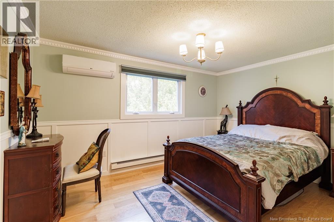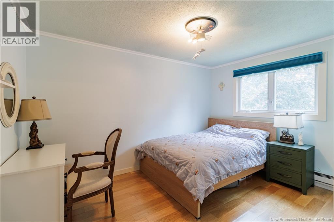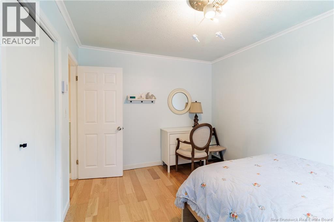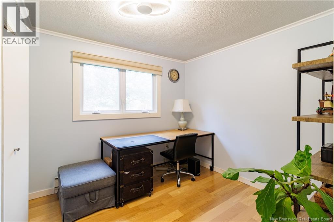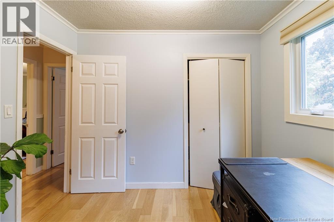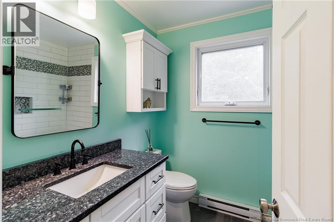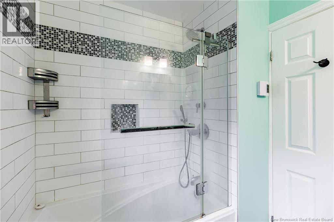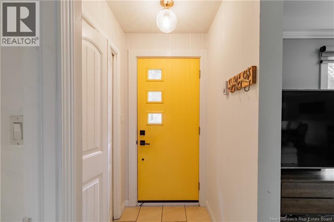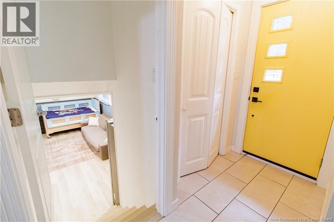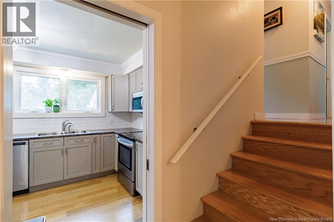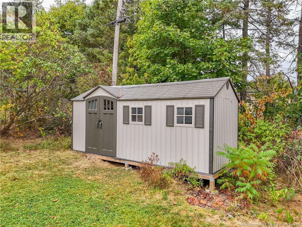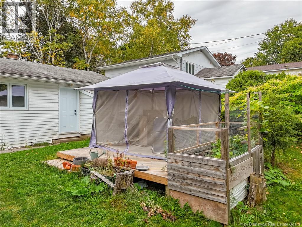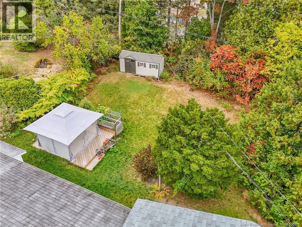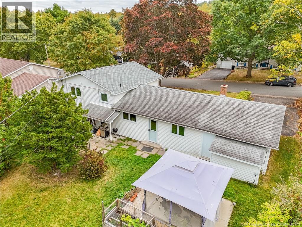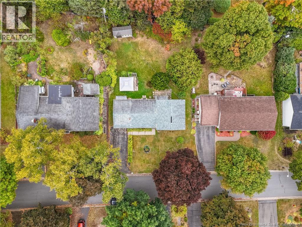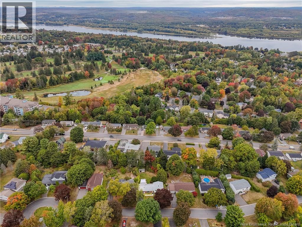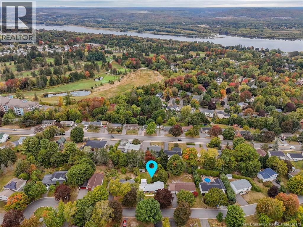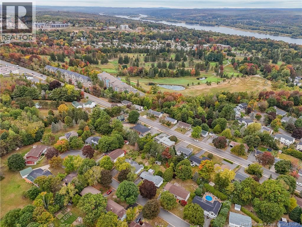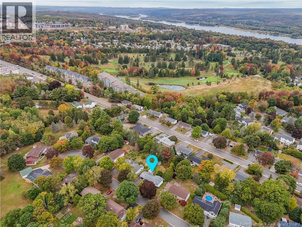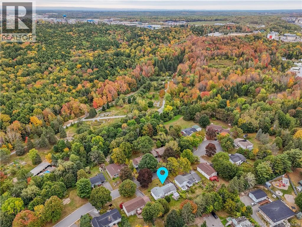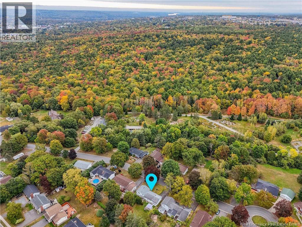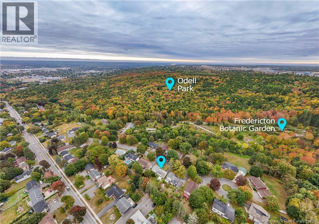31 Cameron Court Fredericton, New Brunswick E3B 2R9
$588,000
An ideal Southside location on a quiet court, with quick access to both uptown and downtown Fredericton. This stylish 3 level split has been thoughtfully updated inside and out. Step into the main entrance and you'll love the fresh look with whole-home wainscoting and painting (2023). The living room offers abundant natural light through, a beautiful stone fireplace, and an open flow to the dining area which has access to the incredible backyard, great for entertaining. Kitchen boasts of ample cabinets and has a new refrigerator (2024). Upstairs features three generous bedrooms and a freshly painted full bath with upgraded vanity (2025), and also features a tiled tub surround and glass doors. Even more space awaits in the basement that was fully finished in 2025 - complete with another family room, one bedroom, and a full bath, along with a new washer/dryer installed in 2023. Another upgrade you'll love: all doors have been replaced in 2023. Comfort is enhanced with three newly-installed heat pumps (2025). This fully finished home comes with an attached garage and a beautifully landscaped, private backyard oasis. (id:31622)
Open House
This property has open houses!
5:00 pm
Ends at:7:00 pm
12:00 pm
Ends at:2:00 pm
2:00 pm
Ends at:4:00 pm
Property Details
| MLS® Number | NB127287 |
| Property Type | Single Family |
| Features | Level Lot |
| Structure | Shed |
Building
| Bathroom Total | 2 |
| Bedrooms Above Ground | 3 |
| Bedrooms Below Ground | 1 |
| Bedrooms Total | 4 |
| Architectural Style | 3 Level |
| Constructed Date | 1966 |
| Cooling Type | Heat Pump |
| Exterior Finish | Aluminum Siding, Brick, Vinyl |
| Flooring Type | Laminate, Tile, Linoleum, Wood |
| Foundation Type | Concrete |
| Heating Fuel | Electric |
| Heating Type | Baseboard Heaters, Heat Pump, Radiant Heat |
| Size Interior | 2,024 Ft2 |
| Total Finished Area | 2024 Sqft |
| Type | House |
| Utility Water | Municipal Water |
Parking
| Attached Garage | |
| Garage |
Land
| Access Type | Year-round Access, Road Access |
| Acreage | No |
| Landscape Features | Landscaped |
| Sewer | Municipal Sewage System |
| Size Irregular | 996 |
| Size Total | 996 M2 |
| Size Total Text | 996 M2 |
Rooms
| Level | Type | Length | Width | Dimensions |
|---|---|---|---|---|
| Second Level | Bath (# Pieces 1-6) | 7'5'' x 6'2'' | ||
| Second Level | Bedroom | 9'8'' x 10'8'' | ||
| Second Level | Bedroom | 10'3'' x 14'0'' | ||
| Second Level | Bedroom | 10'3'' x 12'10'' | ||
| Basement | Bath (# Pieces 1-6) | 4'0'' x 5'0'' | ||
| Basement | Laundry Room | 9'11'' x 8'0'' | ||
| Basement | Bedroom | 9'8'' x 10'8'' | ||
| Basement | Recreation Room | 21'8'' x 9'10'' | ||
| Main Level | Living Room | 17'10'' x 11'11'' | ||
| Main Level | Dining Room | 9'7'' x 9'6'' | ||
| Main Level | Kitchen | 14'5'' x 9'0'' |
https://www.realtor.ca/real-estate/28932461/31-cameron-court-fredericton
Contact Us
Contact us for more information

