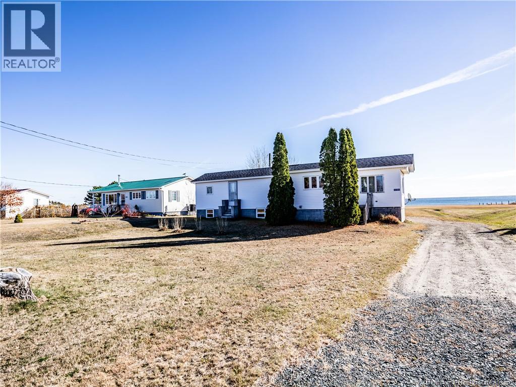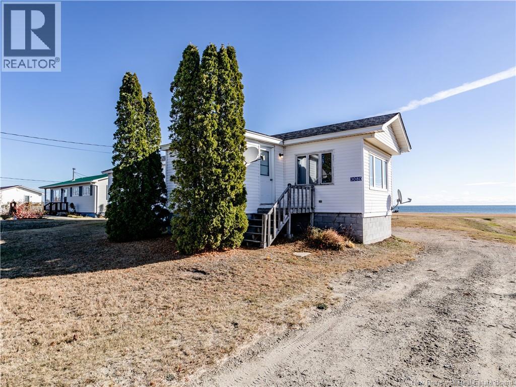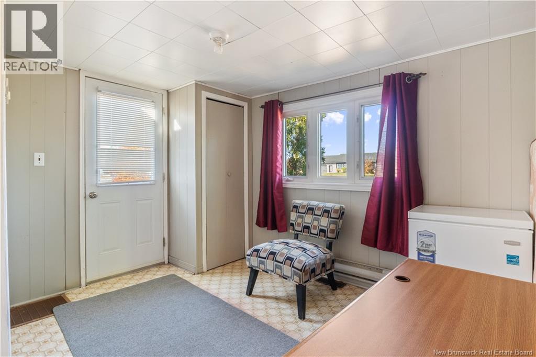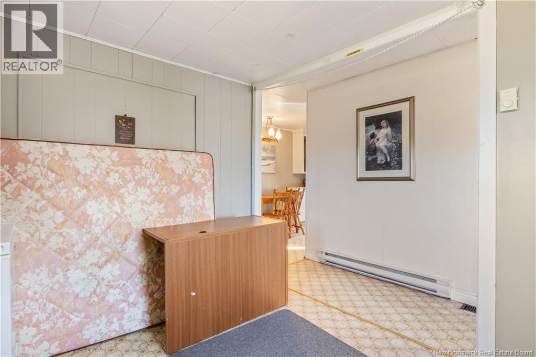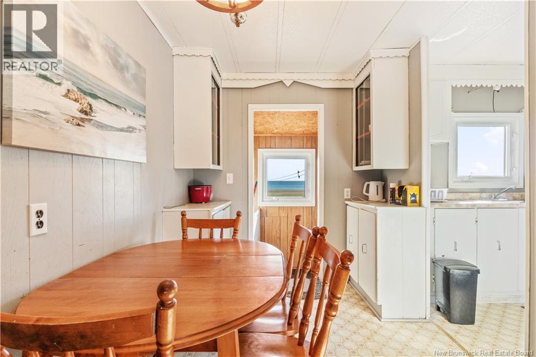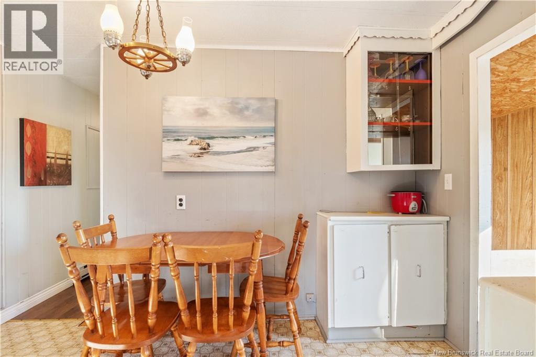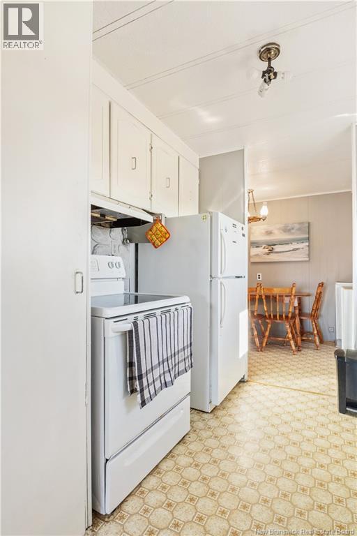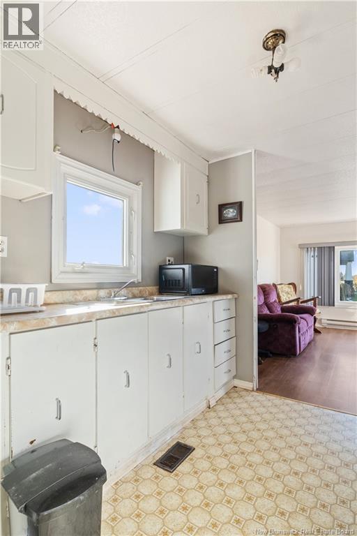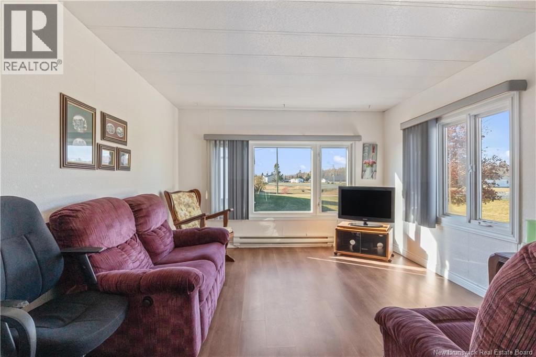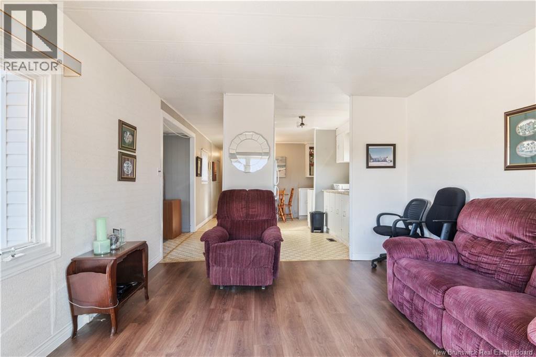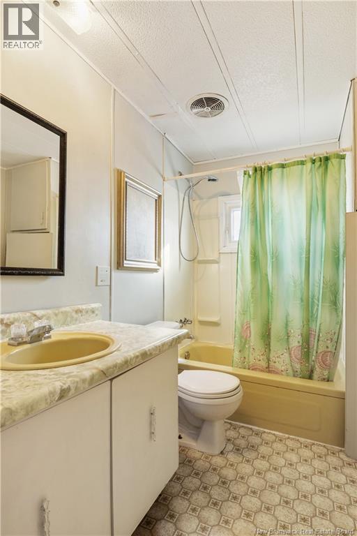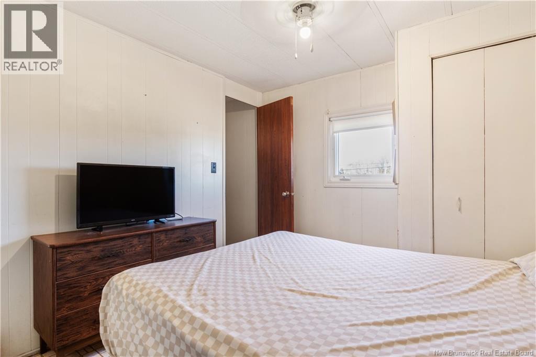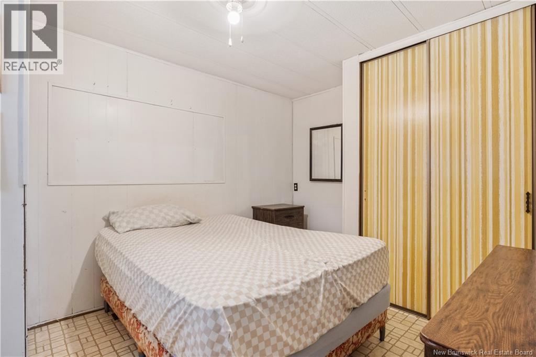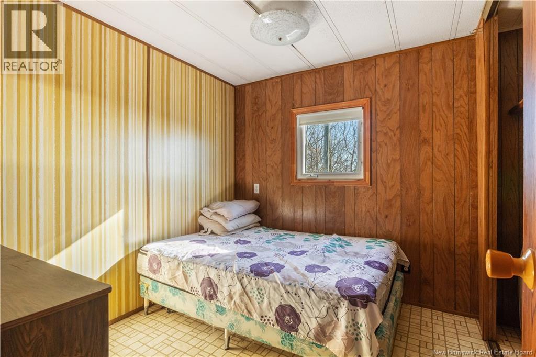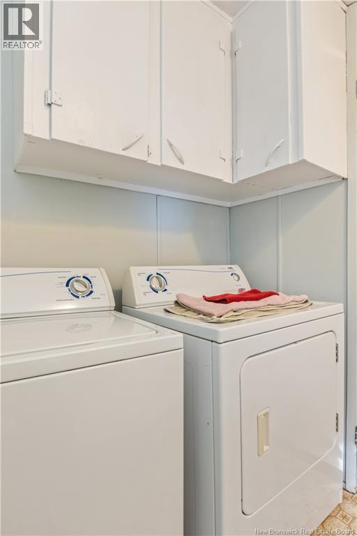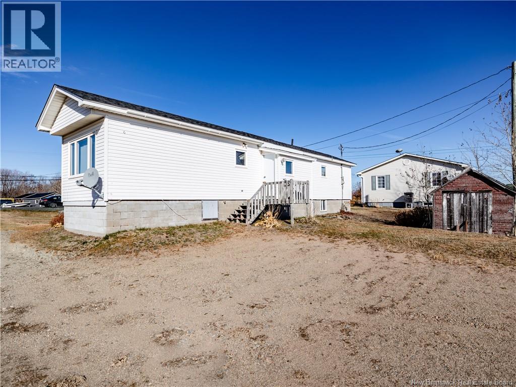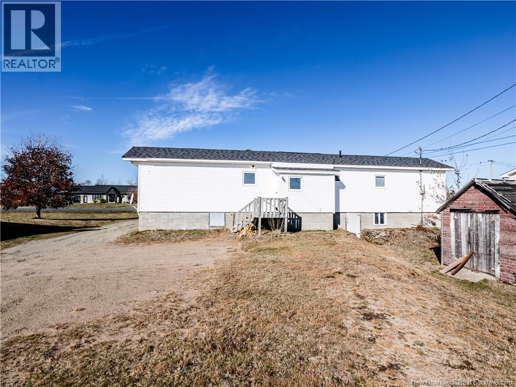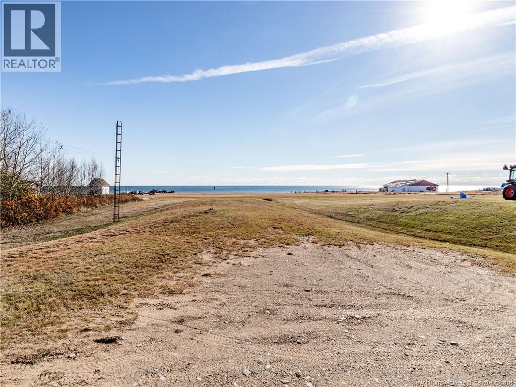2 Bedroom
1 Bathroom
754 ft2
Baseboard Heaters
Landscaped
$99,900
Discover peaceful coastal living with this charming mobile home set on a solid block foundation in the welcoming community of Pointe-Sapin, New Brunswick. Perfectly positioned to capture unobstructed ocean views from the backyard, this property offers a serene setting ideal for nature lovers, outdoor enthusiasts, or anyone seeking a tranquil escape. Step inside to a warm and functional main level featuring a small but practical foyer, a cozy living room filled with natural light, and a well-designed kitchen that opens into the dining areaperfect for everyday meals or relaxing while taking in the scenery. The main floor also includes a full bathroom and two comfortable bedrooms, offering just the right amount of living space for year-round use or a seasonal retreat. The lower level is unfinished, providing ample room for additional storage or future development if desired. Pointe-Sapin is known for its quiet, tranquil atmosphere and friendly coastal charm. Nearby, you'll find a community wharf, beautiful sandy beach, and endless opportunities for seaside walks, boating, and wildlife observation. Despite its peaceful setting, the property is conveniently located just 20 minutes from neighboring communities offering restaurants, grocery stores, convenience shops, and various local amenities. Whether youre looking for a relaxing getaway or a cozy full-time residence with breathtaking views, this property blends comfort, coastal beauty, and convenience in one inviting package. (id:31622)
Property Details
|
MLS® Number
|
NB128997 |
|
Property Type
|
Single Family |
|
Amenities Near By
|
Marina, Recreation Nearby, Shopping |
|
Features
|
Level Lot |
|
View Type
|
Ocean View |
Building
|
Bathroom Total
|
1 |
|
Bedrooms Above Ground
|
2 |
|
Bedrooms Total
|
2 |
|
Exterior Finish
|
Vinyl |
|
Flooring Type
|
Vinyl, Linoleum |
|
Foundation Type
|
Block |
|
Heating Fuel
|
Electric |
|
Heating Type
|
Baseboard Heaters |
|
Size Interior
|
754 Ft2 |
|
Total Finished Area
|
754 Sqft |
|
Type
|
Manufactured Home |
|
Utility Water
|
Well |
Land
|
Access Type
|
Year-round Access, Public Road |
|
Acreage
|
No |
|
Land Amenities
|
Marina, Recreation Nearby, Shopping |
|
Landscape Features
|
Landscaped |
|
Sewer
|
Septic System |
|
Size Irregular
|
0.46 |
|
Size Total
|
0.46 Ac |
|
Size Total Text
|
0.46 Ac |
Rooms
| Level |
Type |
Length |
Width |
Dimensions |
|
Main Level |
Primary Bedroom |
|
|
11'5'' x 9'6'' |
|
Main Level |
Bedroom |
|
|
8'4'' x 8'0'' |
|
Main Level |
4pc Bathroom |
|
|
8'4'' x 6'11'' |
|
Main Level |
Dining Room |
|
|
8'8'' x 6'9'' |
|
Main Level |
Kitchen |
|
|
8'4'' x 7'1'' |
|
Main Level |
Living Room |
|
|
13'7'' x 11'5'' |
|
Main Level |
Foyer |
|
|
11'3'' x 8'0'' |
https://www.realtor.ca/real-estate/29117087/3080-route-117-pointe-sapin


