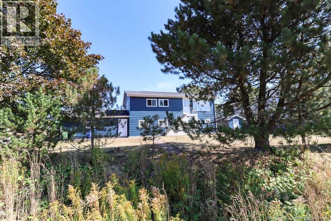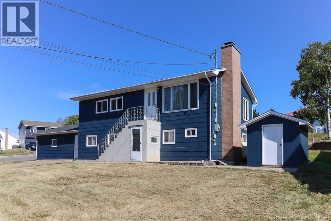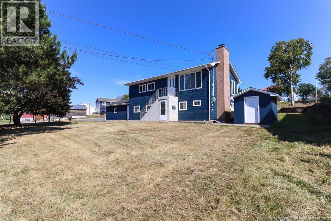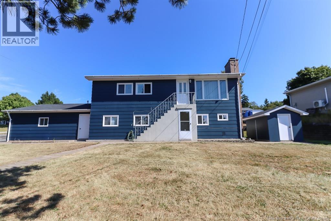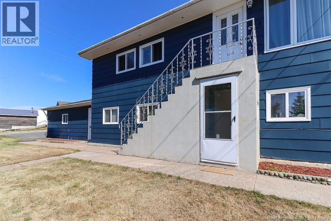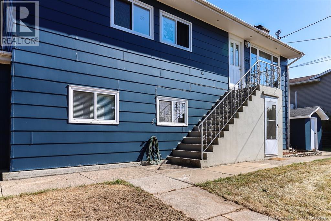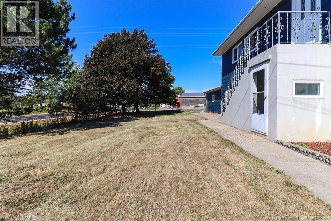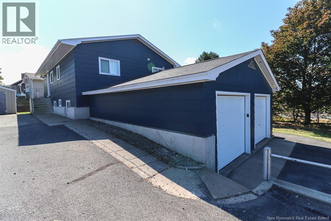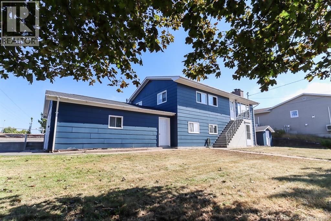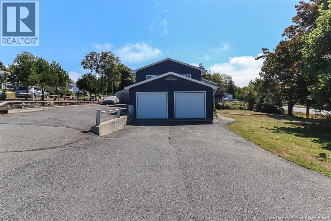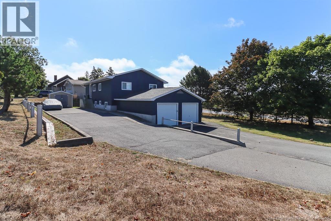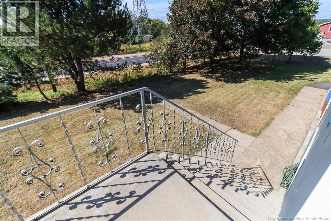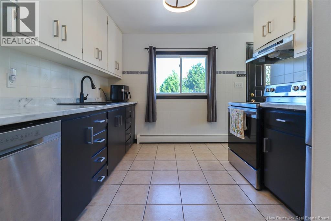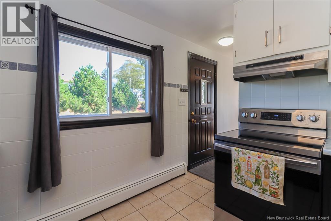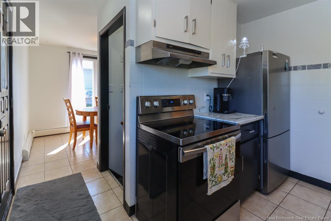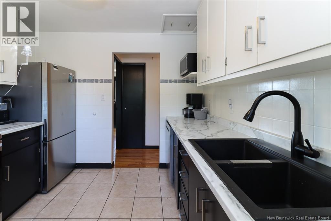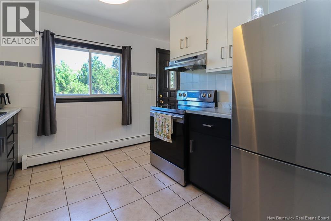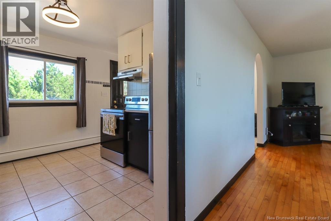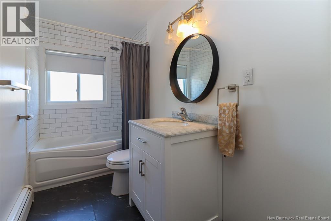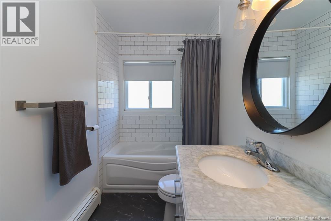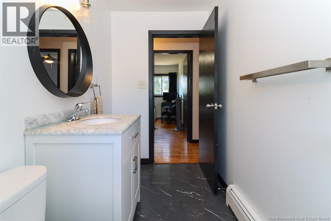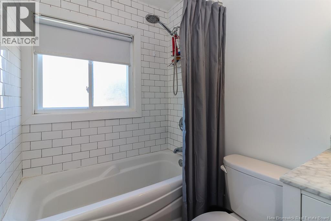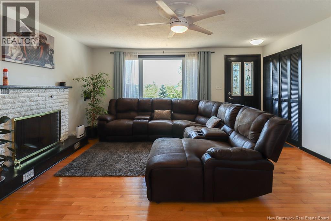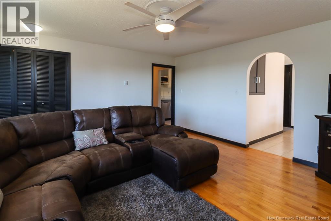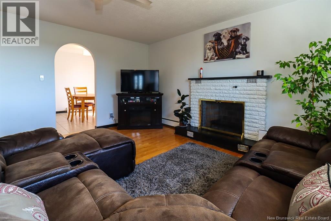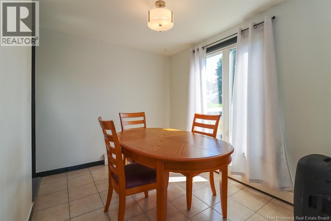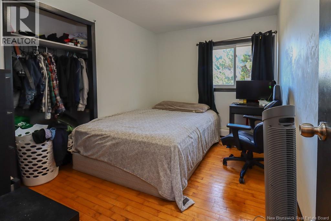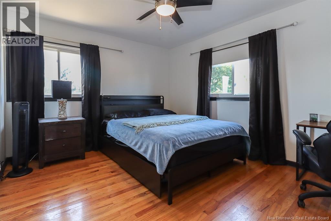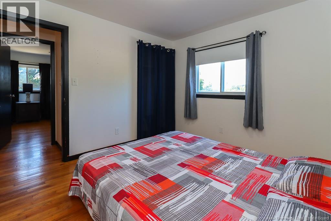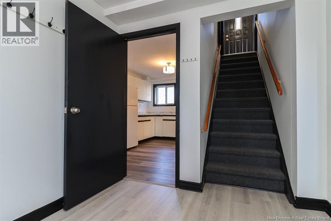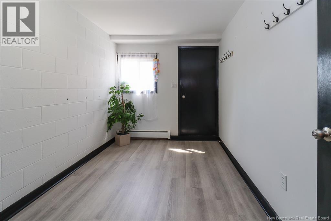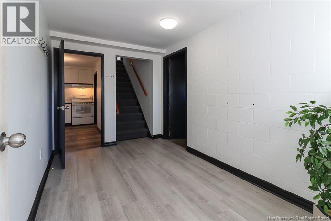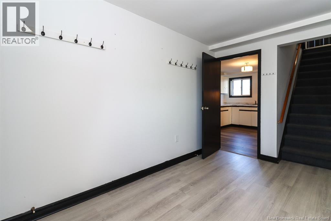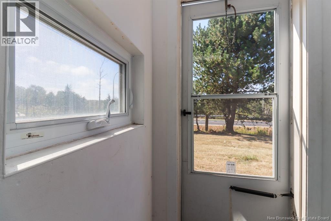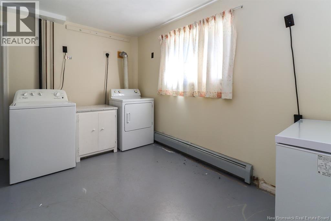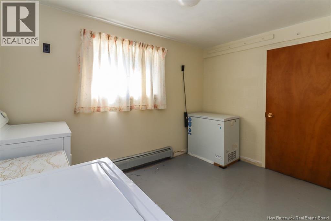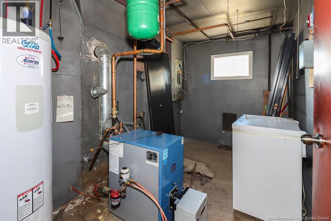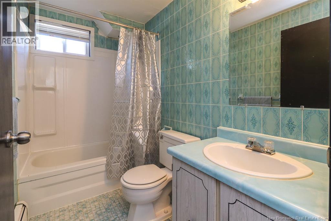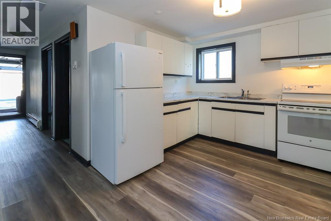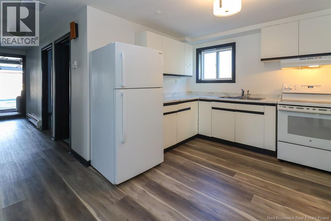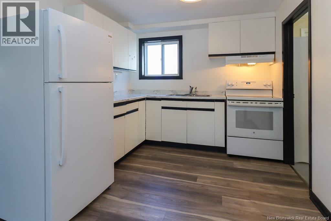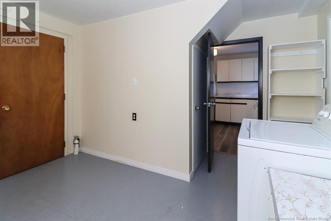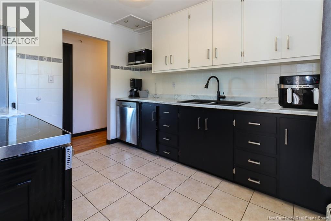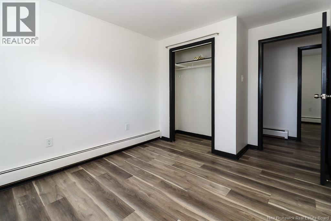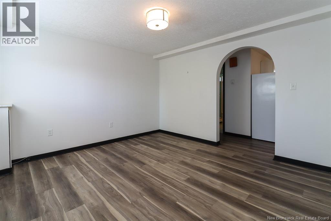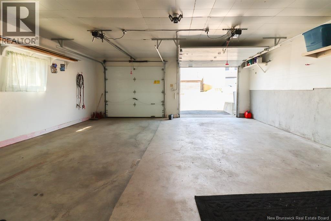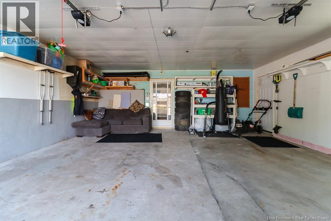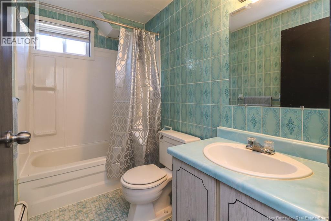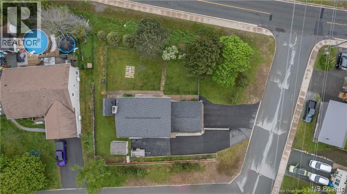5 Bedroom
2 Bathroom
2,100 ft2
Bungalow, Raised Bungalow
Baseboard Heaters, Hot Water
$379,999
Welcome to 308 Greenhead Road! Surrounded by mature trees, this 3-bedroom raised bungalow is tucked away in one of West Saint Johns most desirable neighborhoods. Offering a 2-bedroom in-law suite and an attached double-car garage, its ideal for families or those seeking a strong mortgage helper. The main level features a stylishly updated kitchen with new appliances, countertops, and cabinetry. A bright dining room and cozy living room create a warm flow for everyday living, while three well-sized bedrooms and a remodeled bath with subway tile complete the space. The lower level includes a shared laundry room with access to both the main home and the in-law suite. The suite offers a kitchen, living room, full bath, and two bedrooms currently vacant but previously rented at $1,800/month, utilities included. With its versatile layout, income potential, and quiet setting, this home may be exactly what youve been waiting for on the West Side. (id:31622)
Property Details
|
MLS® Number
|
NB125801 |
|
Property Type
|
Single Family |
|
Structure
|
Shed |
Building
|
Bathroom Total
|
2 |
|
Bedrooms Above Ground
|
3 |
|
Bedrooms Below Ground
|
2 |
|
Bedrooms Total
|
5 |
|
Architectural Style
|
Bungalow, Raised Bungalow |
|
Constructed Date
|
1970 |
|
Exterior Finish
|
Colour Loc, Steel |
|
Flooring Type
|
Tile, Wood |
|
Heating Fuel
|
Oil |
|
Heating Type
|
Baseboard Heaters, Hot Water |
|
Stories Total
|
1 |
|
Size Interior
|
2,100 Ft2 |
|
Total Finished Area
|
2100 Sqft |
|
Type
|
House |
|
Utility Water
|
Municipal Water |
Parking
Land
|
Access Type
|
Year-round Access, Public Road |
|
Acreage
|
No |
|
Sewer
|
Municipal Sewage System |
|
Size Irregular
|
0.29 |
|
Size Total
|
0.29 Ac |
|
Size Total Text
|
0.29 Ac |
Rooms
| Level |
Type |
Length |
Width |
Dimensions |
|
Basement |
Bedroom |
|
|
8' x 11' |
|
Basement |
Kitchen |
|
|
12' x 9' |
|
Basement |
Living Room |
|
|
12' x 12' |
|
Basement |
Bedroom |
|
|
9' x 10' |
|
Basement |
Family Room |
|
|
8' x 12' |
|
Main Level |
Bedroom |
|
|
10' x 12' |
|
Main Level |
Dining Room |
|
|
8' x 10' |
|
Main Level |
Kitchen |
|
|
10' x 10' |
|
Main Level |
Bedroom |
|
|
10' x 11' |
|
Main Level |
Living Room |
|
|
16' x 14' |
https://www.realtor.ca/real-estate/28818852/308-green-head-road-saint-john

