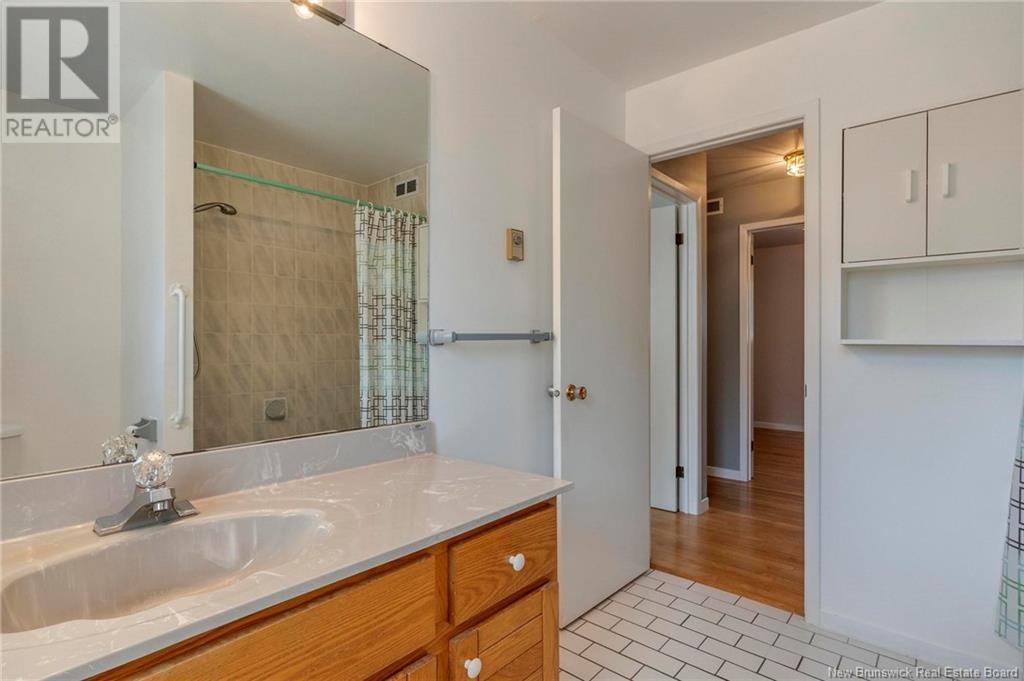3 Bedroom
2 Bathroom
1,026 ft2
3 Level
Baseboard Heaters, Stove
Landscaped
$350,000
Welcome to this solid and well-maintained three-level split located in Fairview Knoll. This home offers a functional layout with plenty of space for the whole family. The main level features a bright living room, a dedicated dining area, and a well-appointed kitchenperfect for everyday living and entertaining. Upstairs, you'll find three good sized bedrooms and a full four-piece bathroom. The lower level is finished with a family room, a home office (or potential fourth bedroom), a three-piece bathroom with laundry. A large crawl space provides excellent additional storage. Step outside to enjoy the brand-new patio deck, ideal for relaxing or summer barbecues. The property also includes a single attached garage for added convenience. Located close to parks, schools, and amenities, this home is move-in ready and waiting for your personal touch. Dont miss out on this great opportunity! Call your Realtor® to arrange a viewing. (id:31622)
Property Details
|
MLS® Number
|
NB118410 |
|
Property Type
|
Single Family |
|
Features
|
Level Lot, Balcony/deck/patio |
|
Structure
|
Shed |
Building
|
Bathroom Total
|
2 |
|
Bedrooms Above Ground
|
3 |
|
Bedrooms Total
|
3 |
|
Architectural Style
|
3 Level |
|
Basement Type
|
Full |
|
Exterior Finish
|
Vinyl |
|
Flooring Type
|
Ceramic, Laminate, Tile, Hardwood |
|
Foundation Type
|
Concrete |
|
Heating Fuel
|
Electric, Wood |
|
Heating Type
|
Baseboard Heaters, Stove |
|
Size Interior
|
1,026 Ft2 |
|
Total Finished Area
|
1546 Sqft |
|
Type
|
House |
|
Utility Water
|
Municipal Water |
Parking
Land
|
Access Type
|
Year-round Access |
|
Acreage
|
No |
|
Landscape Features
|
Landscaped |
|
Sewer
|
Municipal Sewage System |
|
Size Irregular
|
715 |
|
Size Total
|
715 M2 |
|
Size Total Text
|
715 M2 |
Rooms
| Level |
Type |
Length |
Width |
Dimensions |
|
Second Level |
4pc Bathroom |
|
|
9'4'' x 7'7'' |
|
Second Level |
Bedroom |
|
|
12'8'' x 9'3'' |
|
Second Level |
Bedroom |
|
|
9'2'' x 8'10'' |
|
Second Level |
Bedroom |
|
|
12'8'' x 10'3'' |
|
Basement |
3pc Bathroom |
|
|
8'9'' x 7'5'' |
|
Basement |
Office |
|
|
11'0'' x 7'4'' |
|
Basement |
Family Room |
|
|
19'6'' x 14'0'' |
|
Main Level |
Kitchen |
|
|
11'0'' x 11'1'' |
|
Main Level |
Dining Room |
|
|
11'11'' x 7'11'' |
|
Main Level |
Living Room |
|
|
19'11'' x 10'11'' |
https://www.realtor.ca/real-estate/28319070/300-hennessey-road-moncton











































