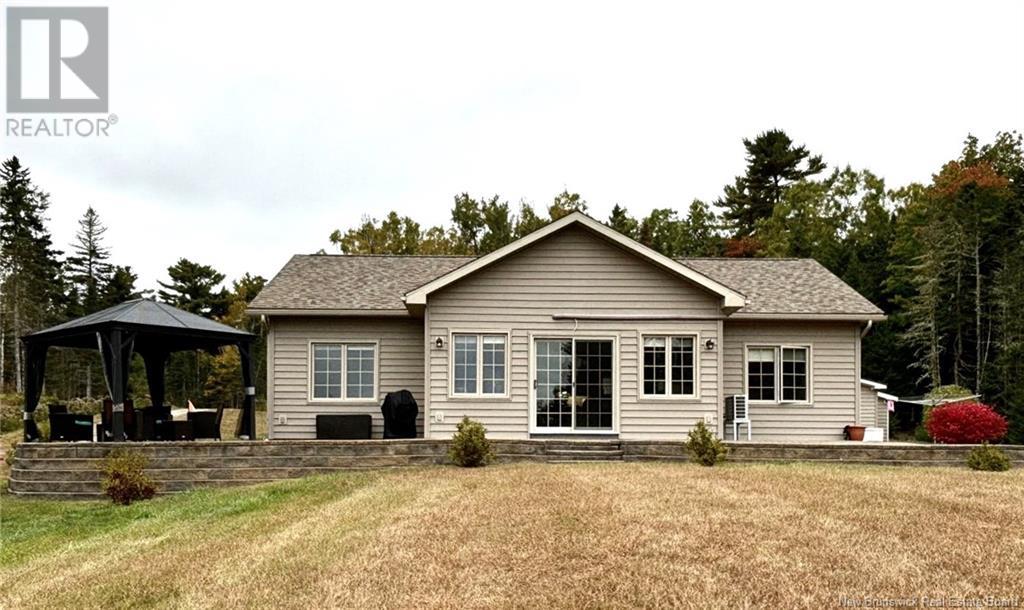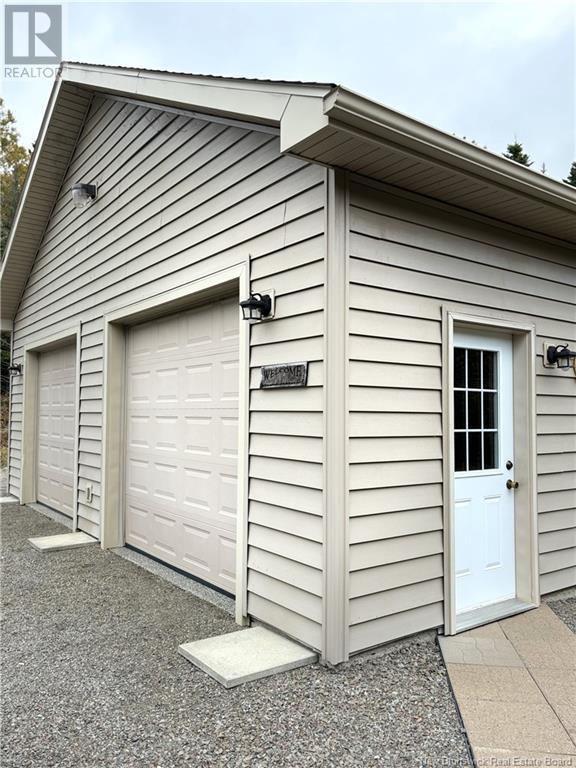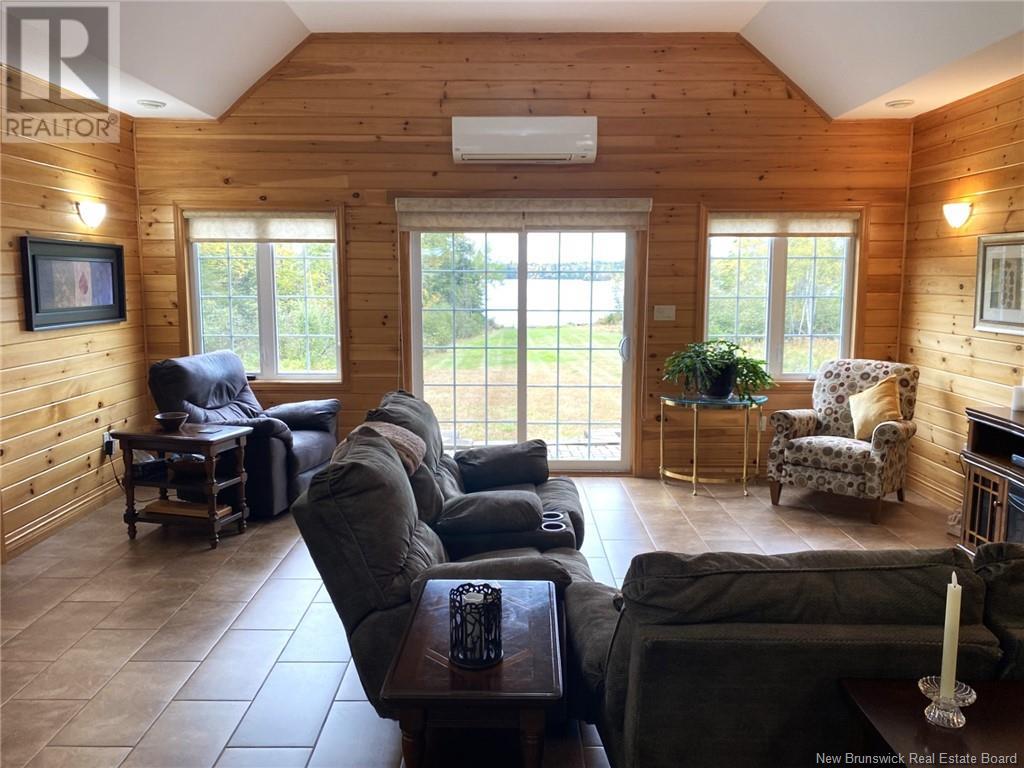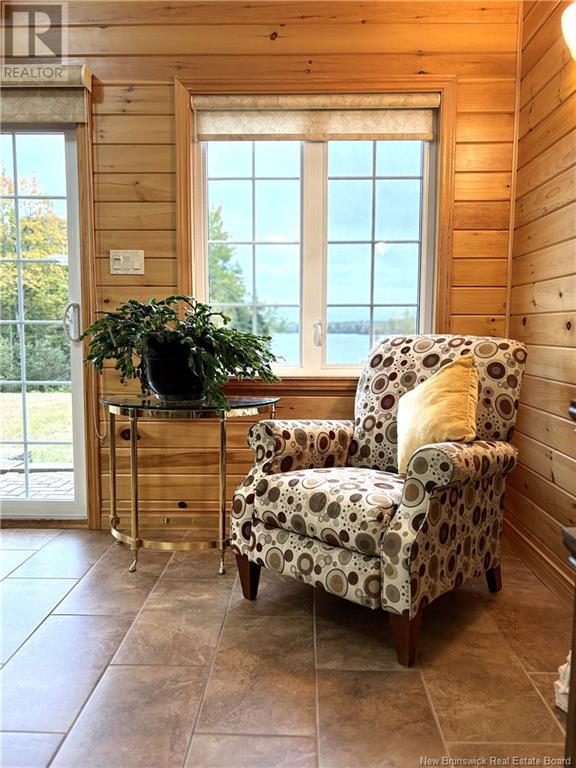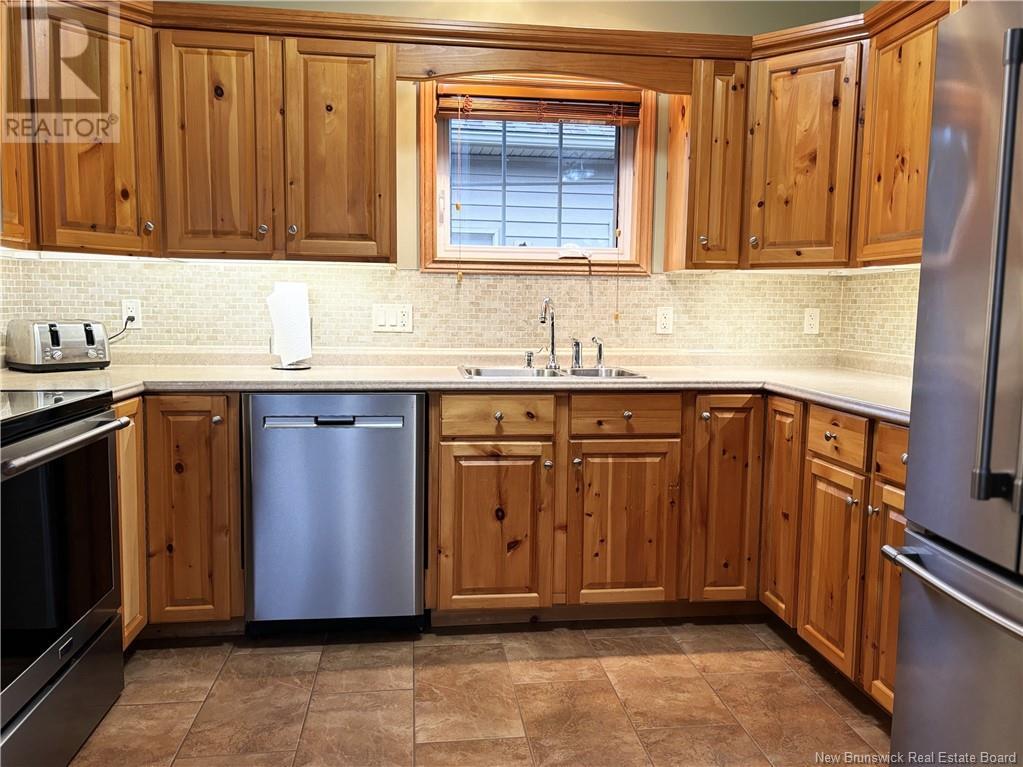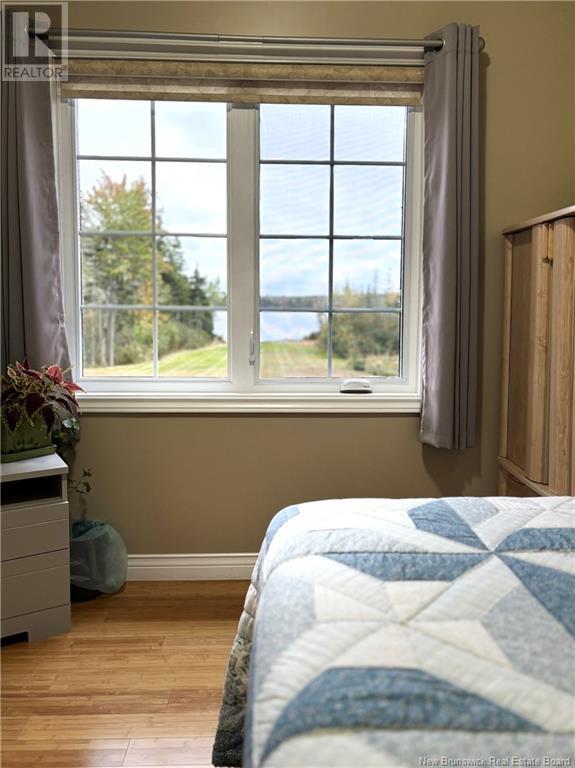3 Bedroom
2 Bathroom
1264 sqft
Bungalow
Heat Pump
Heat Pump
Waterfront On Lake
Acreage
$649,500
Welcome to your new lakeside home. This property features a custom built house on beautiful Chamcook Lake. A private drive leads you to a double car garage with a third bay at the back for your all terrain vehicle. The garage is 1080 square feet, insulated and heated with finished epoxy floor and hatch to upper storage area. This property is equipped with Generac back up power supply. The house enters into a great room with pan ceiling and open floor plan providing views to the lake beyond. Designed with comfort in mind, this home has in-floor heating. Porcelain tile flooring can be found throughout the main living area. The kitchen displays stainless steel Maytag appliances. To one side of this house is 2 bedrooms, and a full bathroom. To the opposite side of the house is the primary bedroom leading to a double wardrobe, followed by an ensuite bathroom. All of the bedrooms feature bamboo flooring. Step outside the front doors onto the spacious precast stone patio with herringbone design. This home is equipped with seamless gutters and the property features a stone retaining wall housing the patio with tasteful ornamental plants to compliment the perimeter. Privacy and seclusion are all yours, don't delay your tour of this fantastic opportunity to own a piece of paradise. (id:31622)
Property Details
|
MLS® Number
|
NB107394 |
|
Property Type
|
Single Family |
|
WaterFrontType
|
Waterfront On Lake |
Building
|
BathroomTotal
|
2 |
|
BedroomsAboveGround
|
3 |
|
BedroomsTotal
|
3 |
|
ArchitecturalStyle
|
Bungalow |
|
CoolingType
|
Heat Pump |
|
ExteriorFinish
|
Vinyl |
|
FlooringType
|
Tile, Porcelain Tile, Bamboo |
|
FoundationType
|
Concrete, Concrete Slab |
|
HeatingType
|
Heat Pump |
|
StoriesTotal
|
1 |
|
SizeInterior
|
1264 Sqft |
|
TotalFinishedArea
|
1264 Sqft |
|
Type
|
House |
|
UtilityWater
|
Drilled Well, Well |
Parking
|
Detached Garage
|
|
|
Garage
|
|
|
Heated Garage
|
|
Land
|
Acreage
|
Yes |
|
SizeIrregular
|
2.8 |
|
SizeTotal
|
2.8 Hec |
|
SizeTotalText
|
2.8 Hec |
Rooms
| Level |
Type |
Length |
Width |
Dimensions |
|
Main Level |
3pc Ensuite Bath |
|
|
5'5'' x 9'6'' |
|
Main Level |
Other |
|
|
6'3'' x 9'6'' |
|
Main Level |
Primary Bedroom |
|
|
11'6'' x 13'3'' |
|
Main Level |
Bath (# Pieces 1-6) |
|
|
8' x 5'6'' |
|
Main Level |
Bedroom |
|
|
9'6'' x 11'6'' |
|
Main Level |
Bedroom |
|
|
11'8'' x 9'6'' |
|
Main Level |
Kitchen |
|
|
9' x 11'1'' |
|
Main Level |
Great Room |
|
|
21'11'' x 19'1'' |
https://www.realtor.ca/real-estate/27510653/30-lakeside-drive-left-branch-road-bayside


