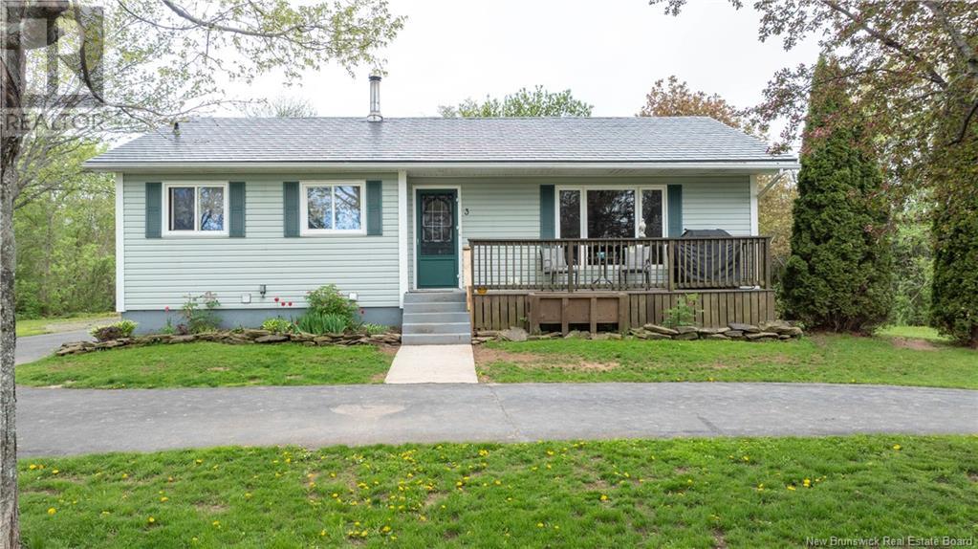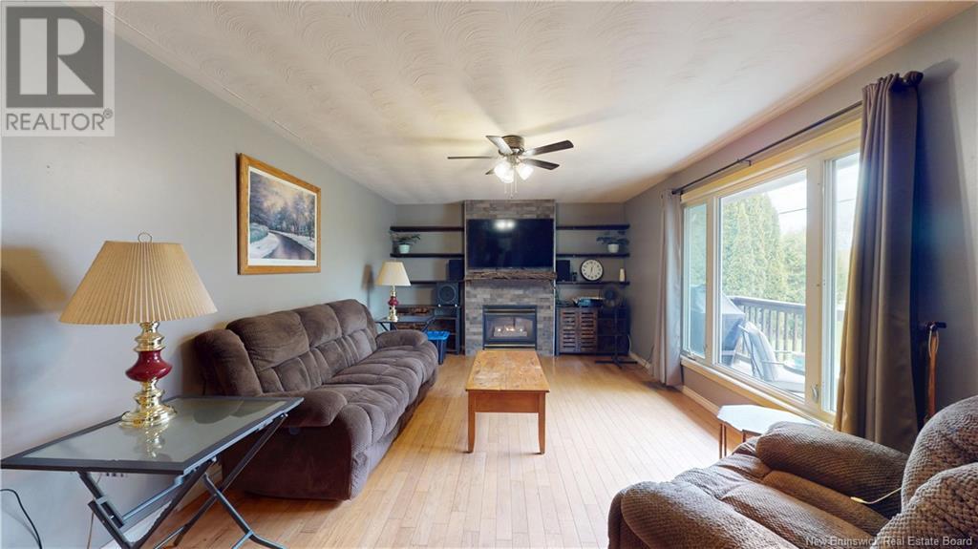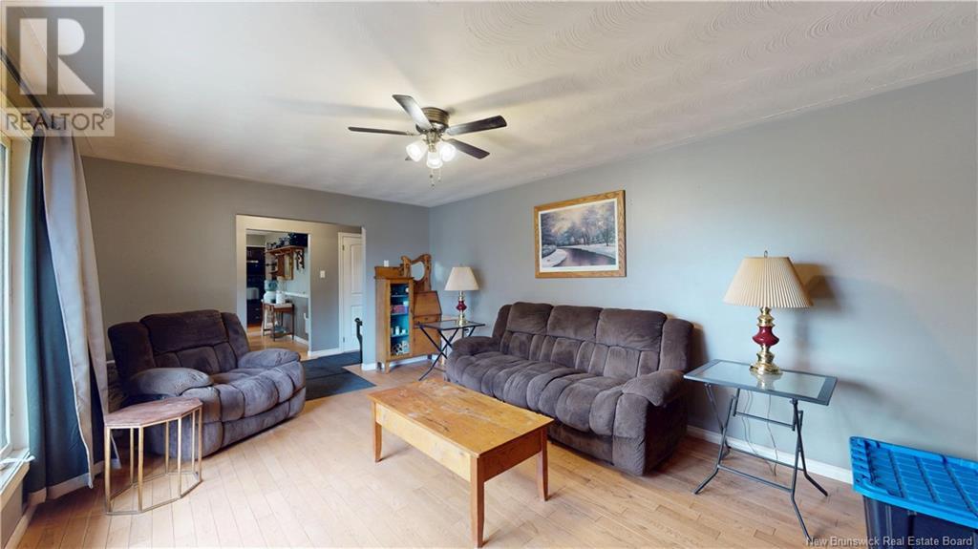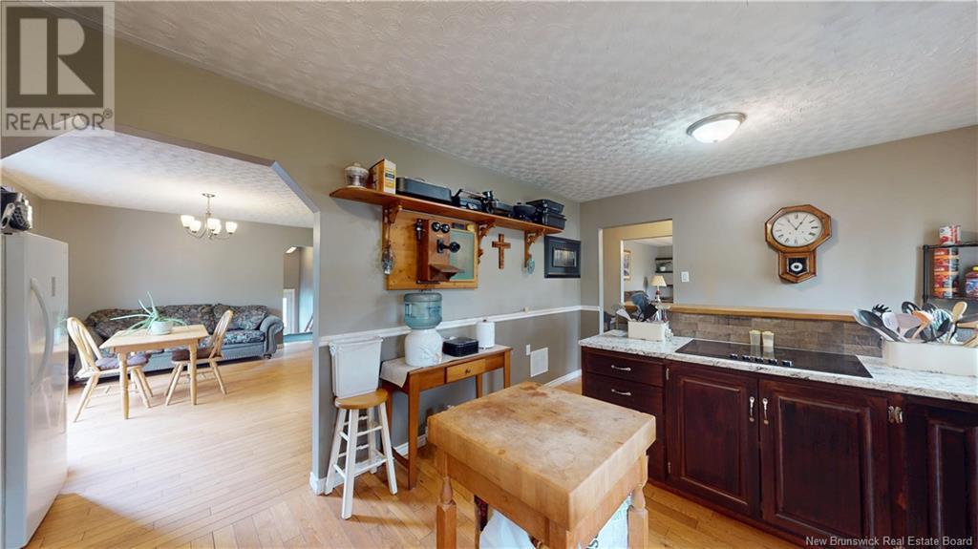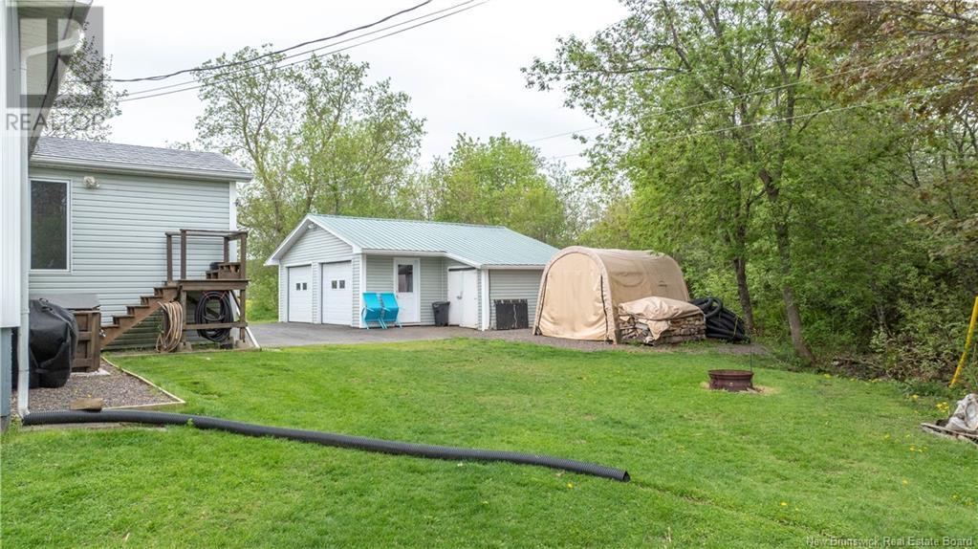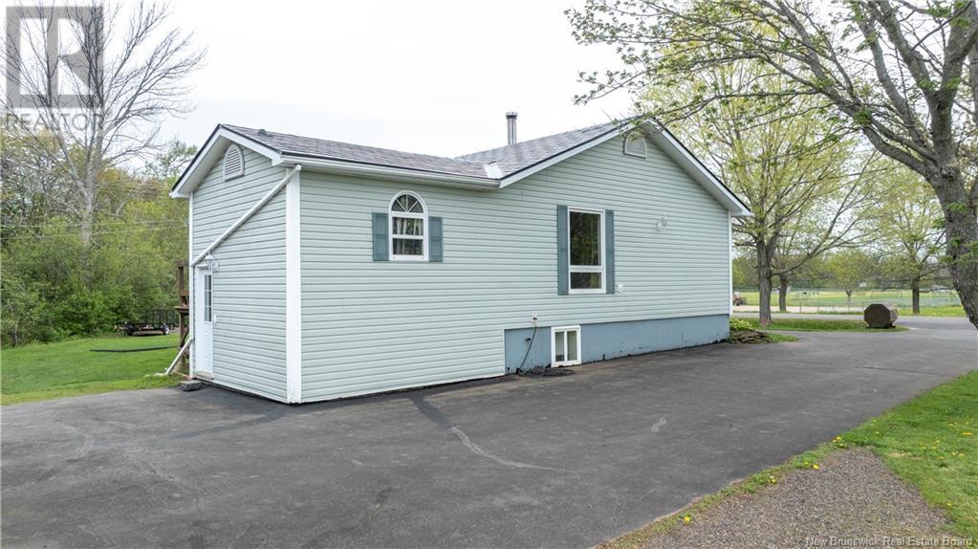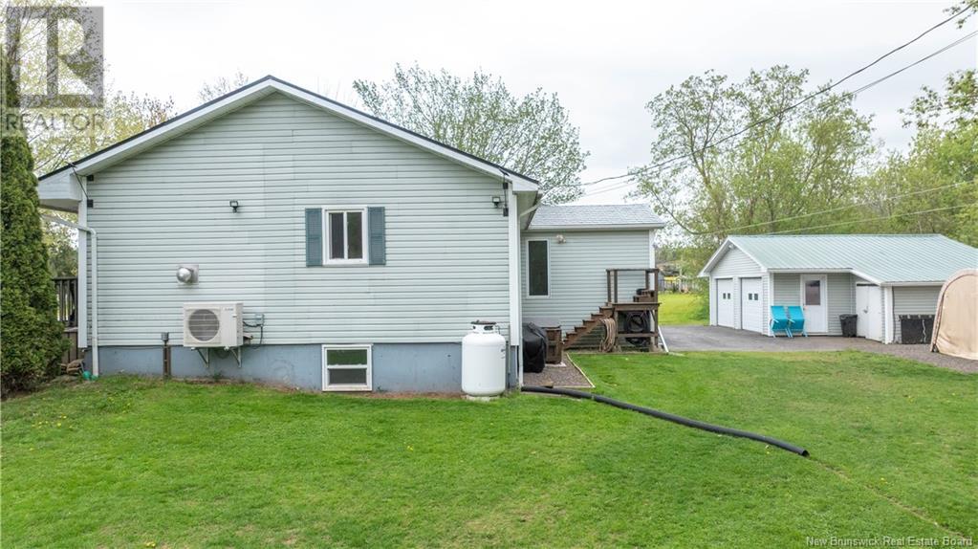3 Bedroom
2 Bathroom
1,293 ft2
Bungalow
Heat Pump
Heat Pump, Stove
Landscaped
$325,000
Welcome to this warm and inviting home perfectly situated in the heart of Sussex Corner, just steps away from the local elementary schoolideal for families or those looking for a peaceful, community-focused location. The main floor offers a bright and spacious layout, featuring a large open-concept kitchen that flows seamlessly into the living and dining roomsperfect for entertaining or keeping an eye on the kids while you cook. You'll find two generously sized bedrooms and a full bath completing this level, offering comfortable, functional living. Downstairs, the partially finished basement adds even more value with an additional bedroom, second bathroom, cozy wood stove, ample storage space, and plenty of potential to make it your ownwhether you're dreaming of a home office, rec room, or guest suite. Outside, enjoy the large detached garageideal for storage, hobbies, or vehicle parkingand the added bonus of a babbling brook running along the edge of the property, creating a peaceful, nature-inspired setting. This home offers a perfect blend of space, comfort, and location. Dont miss your chance to own a little slice of Sussex Corner! (id:31622)
Property Details
|
MLS® Number
|
NB118855 |
|
Property Type
|
Single Family |
|
Equipment Type
|
Propane Tank |
|
Features
|
Level Lot, Balcony/deck/patio |
|
Rental Equipment Type
|
Propane Tank |
Building
|
Bathroom Total
|
2 |
|
Bedrooms Above Ground
|
2 |
|
Bedrooms Below Ground
|
1 |
|
Bedrooms Total
|
3 |
|
Architectural Style
|
Bungalow |
|
Constructed Date
|
1983 |
|
Cooling Type
|
Heat Pump |
|
Exterior Finish
|
Vinyl |
|
Flooring Type
|
Ceramic, Laminate, Wood |
|
Foundation Type
|
Concrete |
|
Half Bath Total
|
1 |
|
Heating Fuel
|
Wood |
|
Heating Type
|
Heat Pump, Stove |
|
Stories Total
|
1 |
|
Size Interior
|
1,293 Ft2 |
|
Total Finished Area
|
1293 Sqft |
|
Type
|
House |
|
Utility Water
|
Municipal Water |
Parking
|
Detached Garage
|
|
|
Garage
|
|
|
Heated Garage
|
|
Land
|
Access Type
|
Year-round Access |
|
Acreage
|
No |
|
Landscape Features
|
Landscaped |
|
Sewer
|
Municipal Sewage System |
|
Size Irregular
|
0.38 |
|
Size Total
|
0.38 Ac |
|
Size Total Text
|
0.38 Ac |
Rooms
| Level |
Type |
Length |
Width |
Dimensions |
|
Main Level |
5pc Bathroom |
|
|
13'3'' x 6'4'' |
|
Main Level |
Dining Room |
|
|
12'8'' x 16'1'' |
|
Main Level |
Bedroom |
|
|
14'6'' x 9'1'' |
|
Main Level |
Bedroom |
|
|
13'4'' x 10'8'' |
|
Main Level |
Living Room |
|
|
17'7'' x 12'3'' |
|
Main Level |
Kitchen |
|
|
16'2'' x 10'8'' |
https://www.realtor.ca/real-estate/28335344/3-dutch-valley-road-sussex-corner


