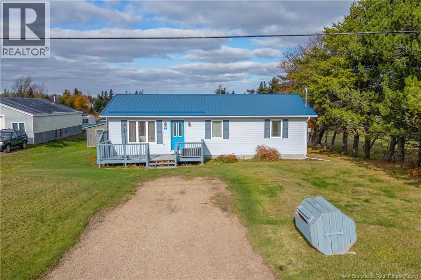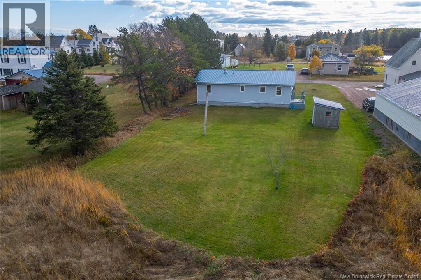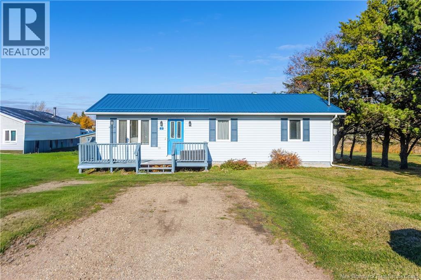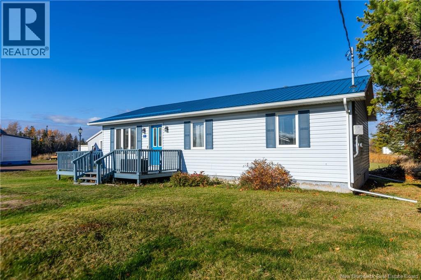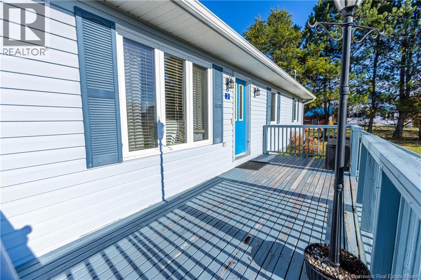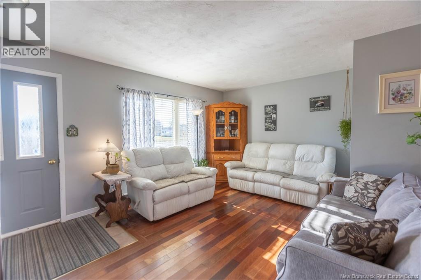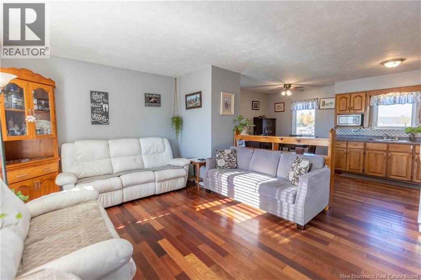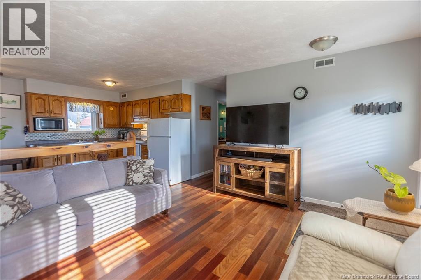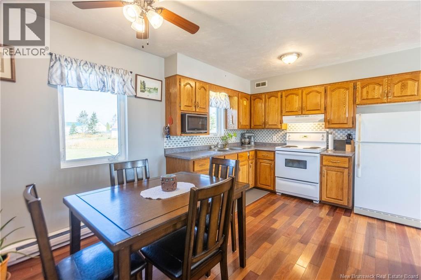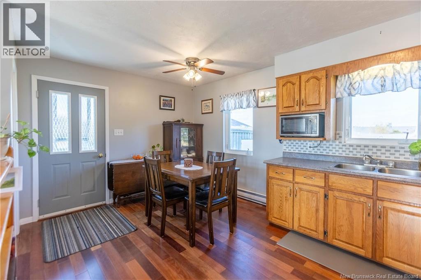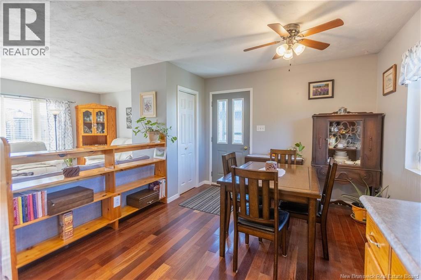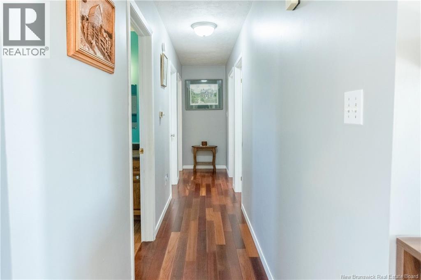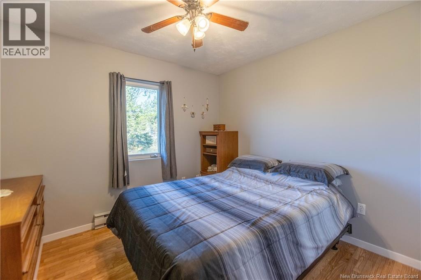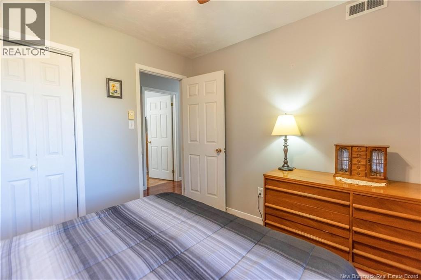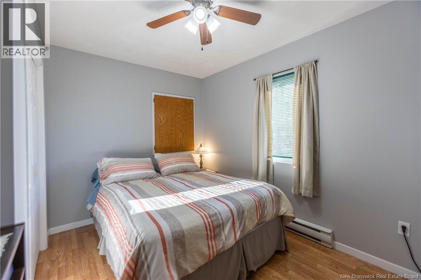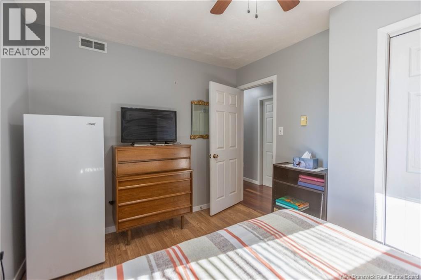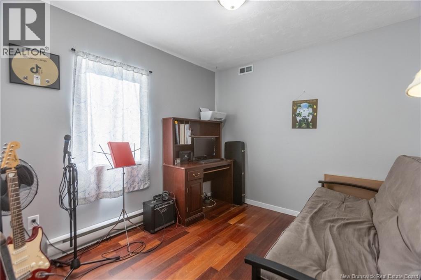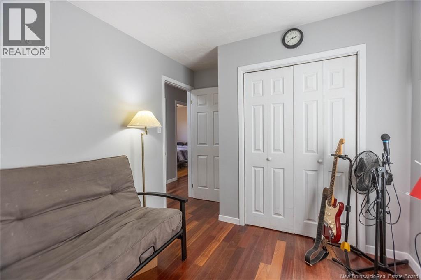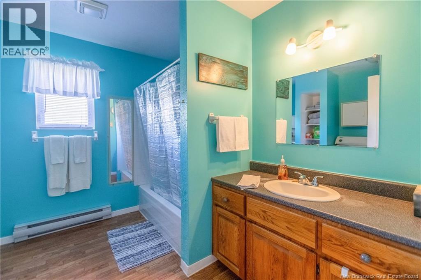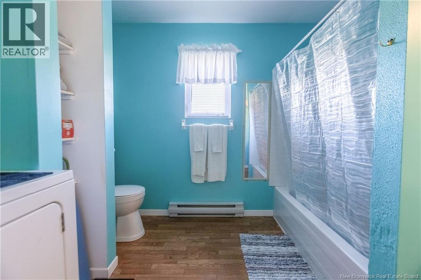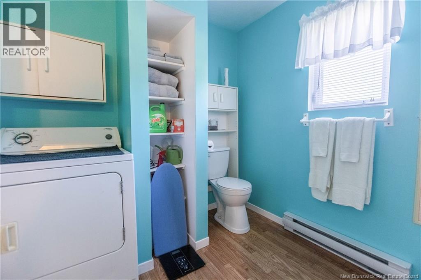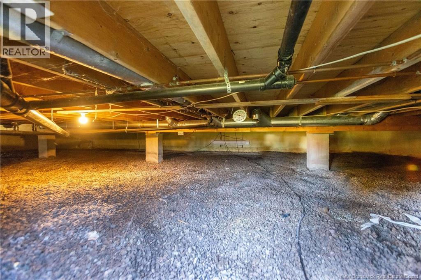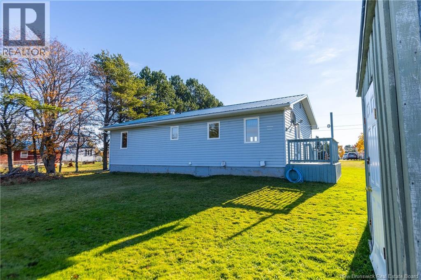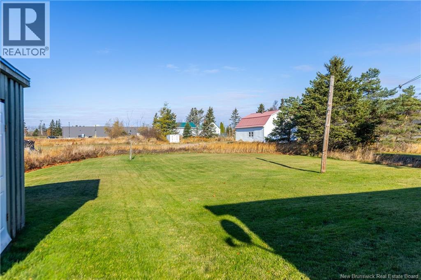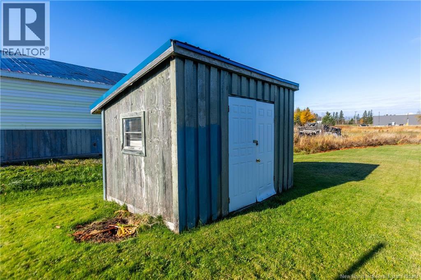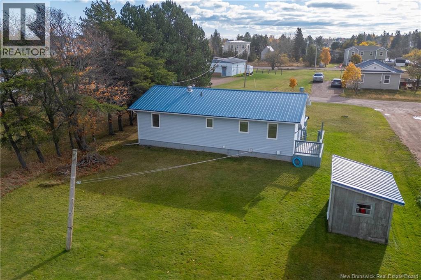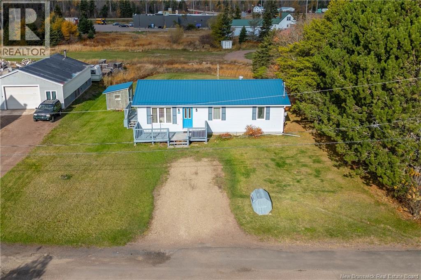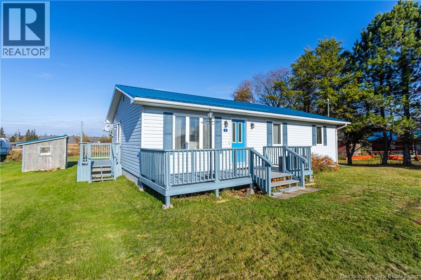3 Bedroom
1 Bathroom
1,008 ft2
Bungalow
Baseboard Heaters
$209,500
OPEN-CONCEPT 3 BEDROOM BUNGALOW WITH MANY UPDATES! This home sits in the quiet village of Port Elgin, with a K-8 school nearby and just 20 minutes to Sackville or Amherst. Through the front door you'll notice the lovely cherry hardwood flooring - with a spacious open living room, dining area, and kitchen. Down the hall are three bedrooms, a large full bathroom with laundry, and a separate utility/storage room. This home sits on a concrete crawl-space foundation which is spray-foamed for comfort. There is a large front deck, a side deck, and a large backyard with storage shed. This home has been well cared for and has seen upgrades including: hardwood flooring (2010), updated bathroom (2013), side deck (2014), new metal roof (2015), front deck railings (2018). (id:31622)
Property Details
|
MLS® Number
|
NB129492 |
|
Property Type
|
Single Family |
|
Features
|
Balcony/deck/patio |
|
Structure
|
Shed |
Building
|
Bathroom Total
|
1 |
|
Bedrooms Above Ground
|
3 |
|
Bedrooms Total
|
3 |
|
Architectural Style
|
Bungalow |
|
Basement Type
|
Crawl Space |
|
Constructed Date
|
1994 |
|
Exterior Finish
|
Vinyl |
|
Flooring Type
|
Vinyl, Hardwood |
|
Foundation Type
|
Concrete |
|
Heating Fuel
|
Electric |
|
Heating Type
|
Baseboard Heaters |
|
Stories Total
|
1 |
|
Size Interior
|
1,008 Ft2 |
|
Total Finished Area
|
1008 Sqft |
|
Utility Water
|
Municipal Water |
Land
|
Access Type
|
Year-round Access, Public Road |
|
Acreage
|
No |
|
Sewer
|
Municipal Sewage System |
|
Size Irregular
|
777 |
|
Size Total
|
777 M2 |
|
Size Total Text
|
777 M2 |
Rooms
| Level |
Type |
Length |
Width |
Dimensions |
|
Main Level |
Utility Room |
|
|
X |
|
Main Level |
4pc Bathroom |
|
|
X |
|
Main Level |
Bedroom |
|
|
X |
|
Main Level |
Bedroom |
|
|
X |
|
Main Level |
Bedroom |
|
|
X |
|
Main Level |
Kitchen |
|
|
X |
|
Main Level |
Dining Room |
|
|
X |
|
Main Level |
Living Room |
|
|
X |
https://www.realtor.ca/real-estate/29068966/3-birch-street-port-elgin

