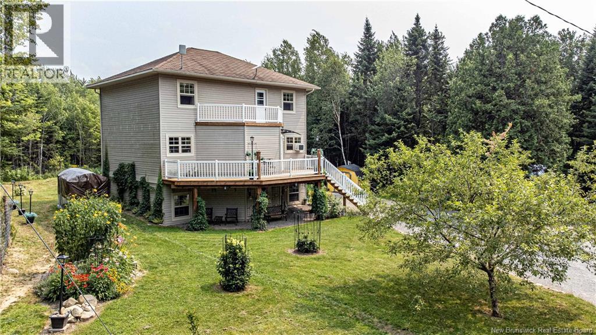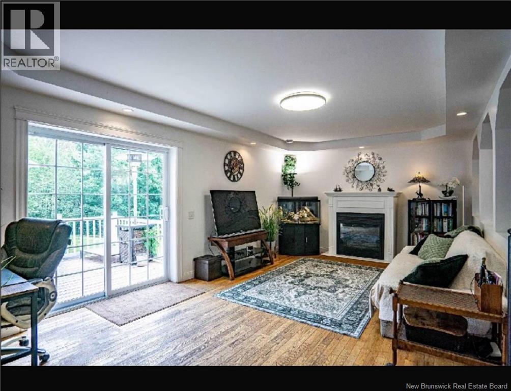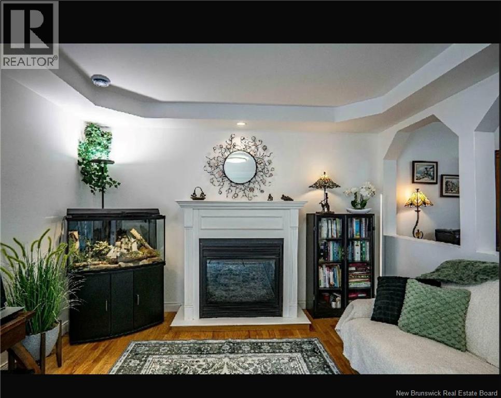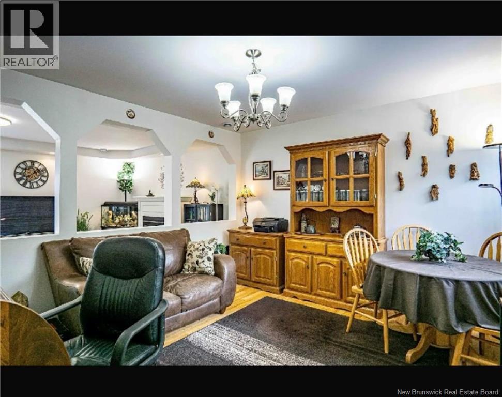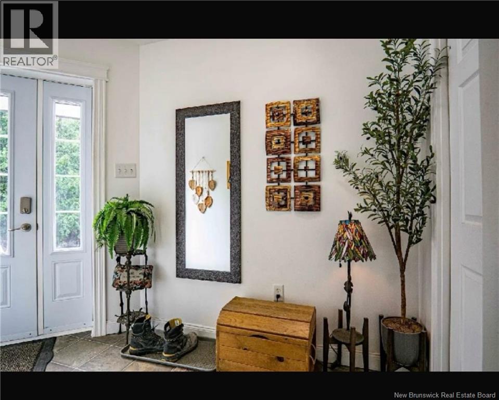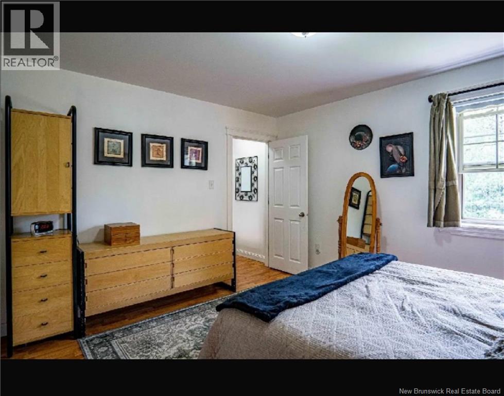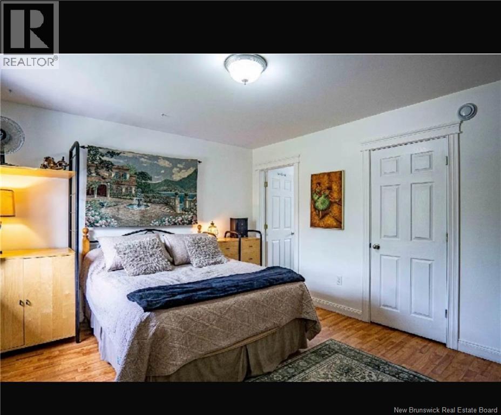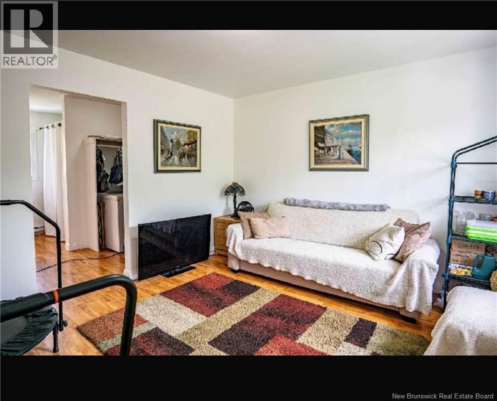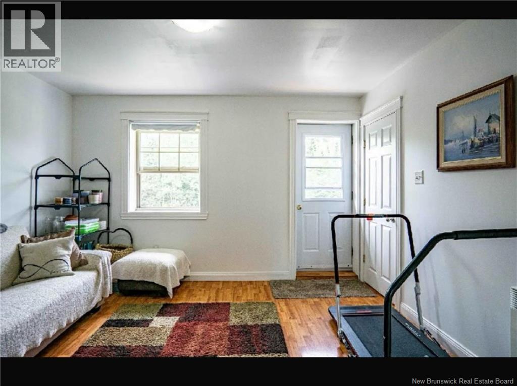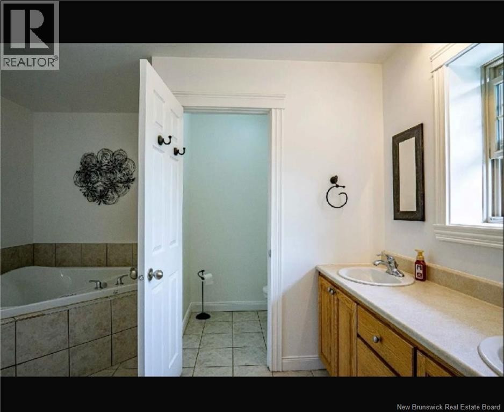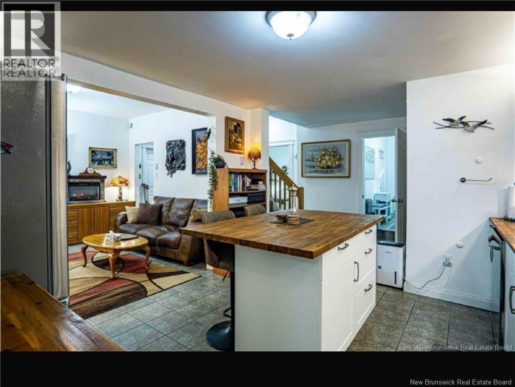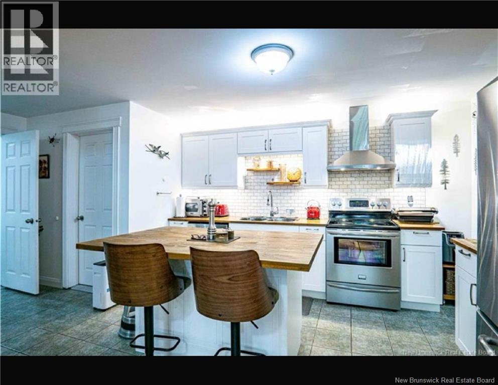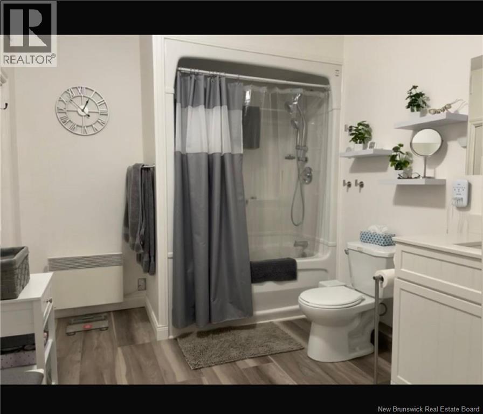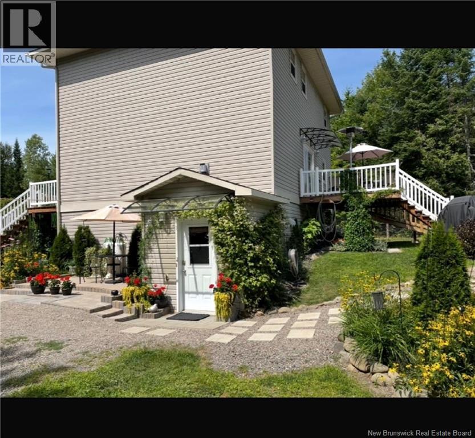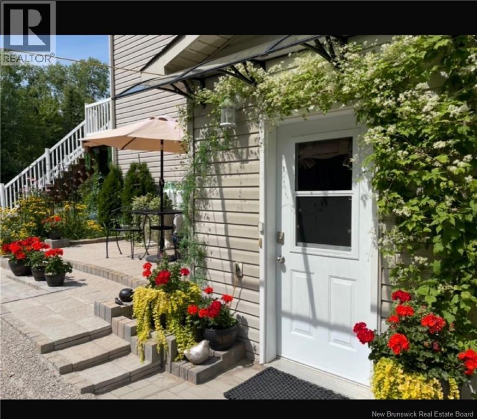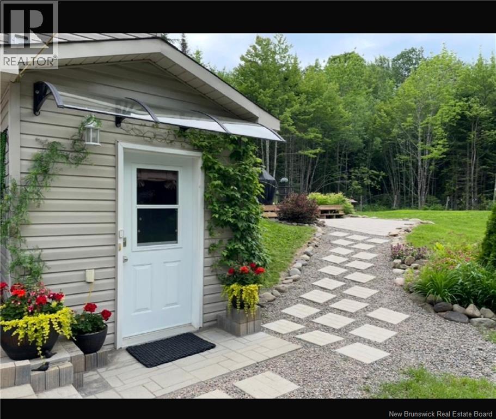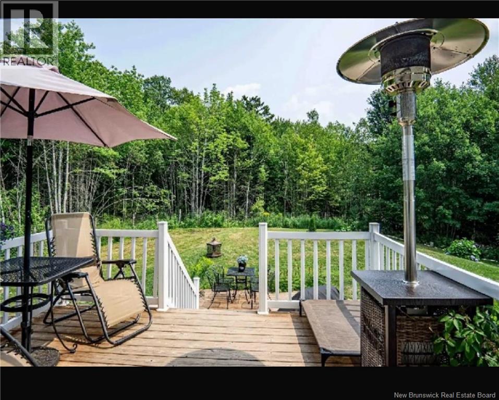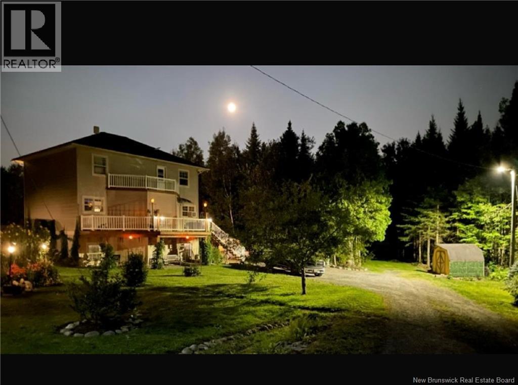3 Bedroom
3 Bathroom
2,652 ft2
Fireplace
Air Exchanger
Baseboard Heaters, Stove
Acreage
Landscaped
$574,500
Welcome to 296 Upper Durham Road, a spacious and versatile two-story home perfectly designed for multi-generational living, extended family, or an income-producing suite. Set in a peaceful country setting, this property offers comfort, flexibility, and room for everyone. The main level features a warm and inviting layout with an updated kitchen, bright living spaces, and easy access to the outdoors. Upstairs youll find two comfortable bedrooms, including a generous primary complete with ensuite bathroom, along with a well-appointed full bathroom. The walkout lower level is a standout feature fully finished and offering a separate in-law suite complete with its own bedroom, bathroom, living area, and private entrance. Ideal for guests, family members seeking independence, or rental potential. With three bathrooms, plenty of storage, and a layout that supports both family life and privacy, this home offers exceptional value and flexibility. Whether you're looking for extra space or a home that can help offset monthly expenses, this property delivers. A wonderful opportunity in a community oriented rural location just minutes from town amenities, yet surrounded by nature and peace. (id:31622)
Property Details
|
MLS® Number
|
NB130253 |
|
Property Type
|
Single Family |
|
Features
|
Treed, Balcony/deck/patio |
Building
|
Bathroom Total
|
3 |
|
Bedrooms Above Ground
|
2 |
|
Bedrooms Below Ground
|
1 |
|
Bedrooms Total
|
3 |
|
Basement Development
|
Finished |
|
Basement Features
|
Walk Out |
|
Basement Type
|
Full (finished) |
|
Constructed Date
|
2005 |
|
Cooling Type
|
Air Exchanger |
|
Exterior Finish
|
Vinyl |
|
Fireplace Fuel
|
Gas |
|
Fireplace Present
|
Yes |
|
Fireplace Type
|
Unknown |
|
Flooring Type
|
Ceramic, Hardwood |
|
Foundation Type
|
Insulated Concrete Forms |
|
Heating Fuel
|
Natural Gas |
|
Heating Type
|
Baseboard Heaters, Stove |
|
Stories Total
|
2 |
|
Size Interior
|
2,652 Ft2 |
|
Total Finished Area
|
2652 Sqft |
|
Utility Water
|
Well |
Land
|
Acreage
|
Yes |
|
Fence Type
|
Fully Fenced |
|
Landscape Features
|
Landscaped |
|
Sewer
|
Septic System |
|
Size Irregular
|
4.7 |
|
Size Total
|
4.7 Ac |
|
Size Total Text
|
4.7 Ac |
Rooms
| Level |
Type |
Length |
Width |
Dimensions |
|
Second Level |
Bath (# Pieces 1-6) |
|
|
12' x 10'7'' |
|
Second Level |
Ensuite |
|
|
11'2'' x 10'5'' |
|
Second Level |
Bedroom |
|
|
13'5'' x 12' |
|
Second Level |
Primary Bedroom |
|
|
11'8'' x 24' |
|
Basement |
Office |
|
|
6'5'' x 8' |
|
Basement |
Bath (# Pieces 1-6) |
|
|
12' x 8'3'' |
|
Basement |
Kitchen |
|
|
12'4'' x 12' |
|
Basement |
Foyer |
|
|
6' x 7' |
|
Basement |
Living Room |
|
|
12' x 12'10'' |
|
Basement |
Bedroom |
|
|
12' x 11'3'' |
|
Main Level |
Foyer |
|
|
12' x 6' |
|
Main Level |
Kitchen |
|
|
11'9'' x 13' |
|
Main Level |
Dining Room |
|
|
13' x 11'7'' |
|
Main Level |
Ensuite |
|
|
7' x 12' |
|
Main Level |
Living Room |
|
|
20' x 12' |
https://www.realtor.ca/real-estate/29110801/296-upper-durham-road-durham-bridge

