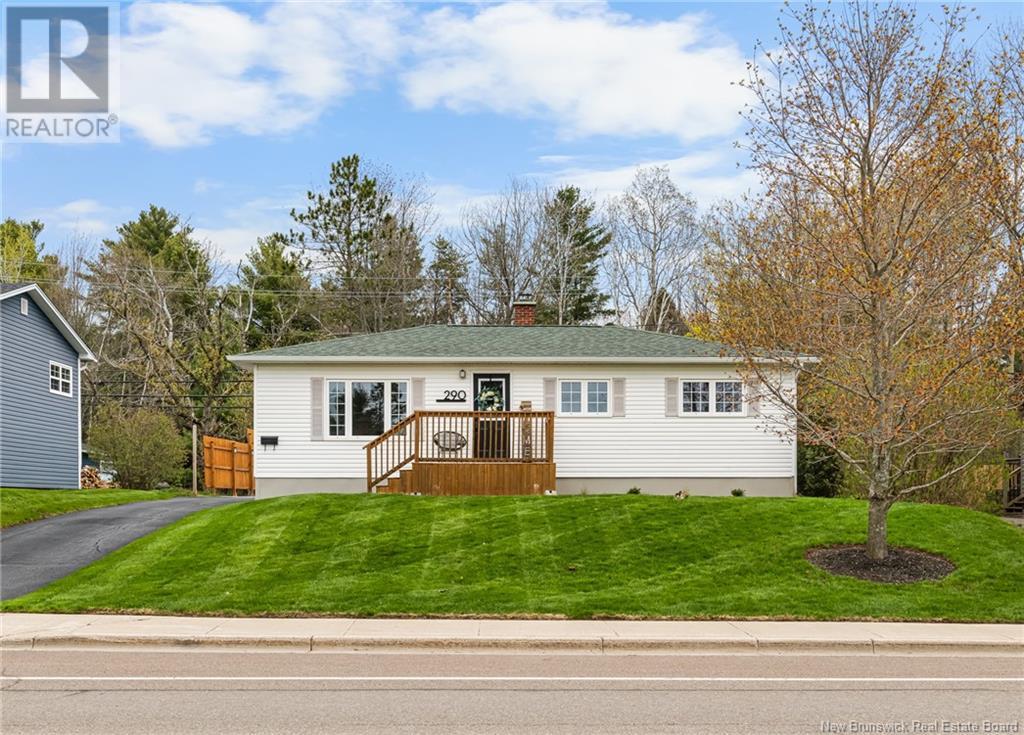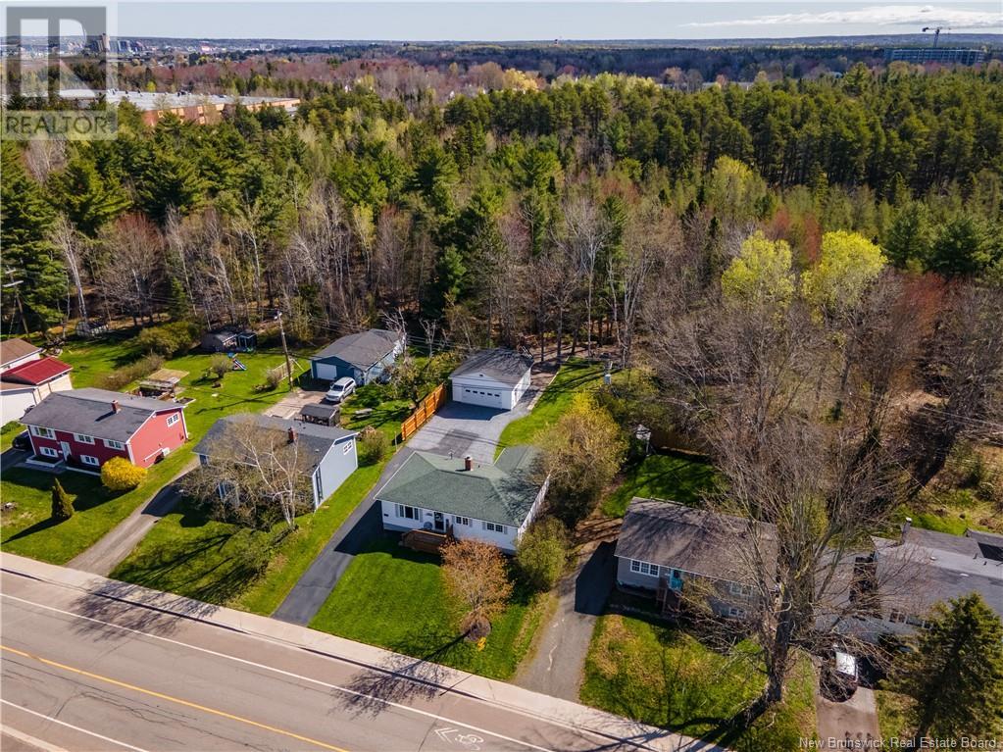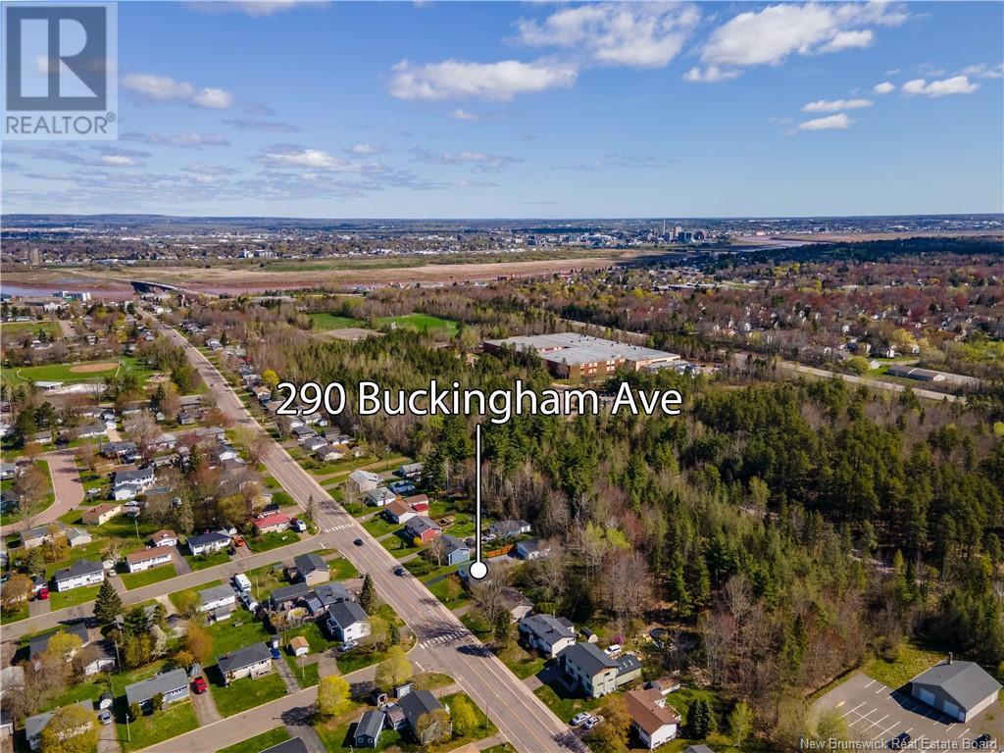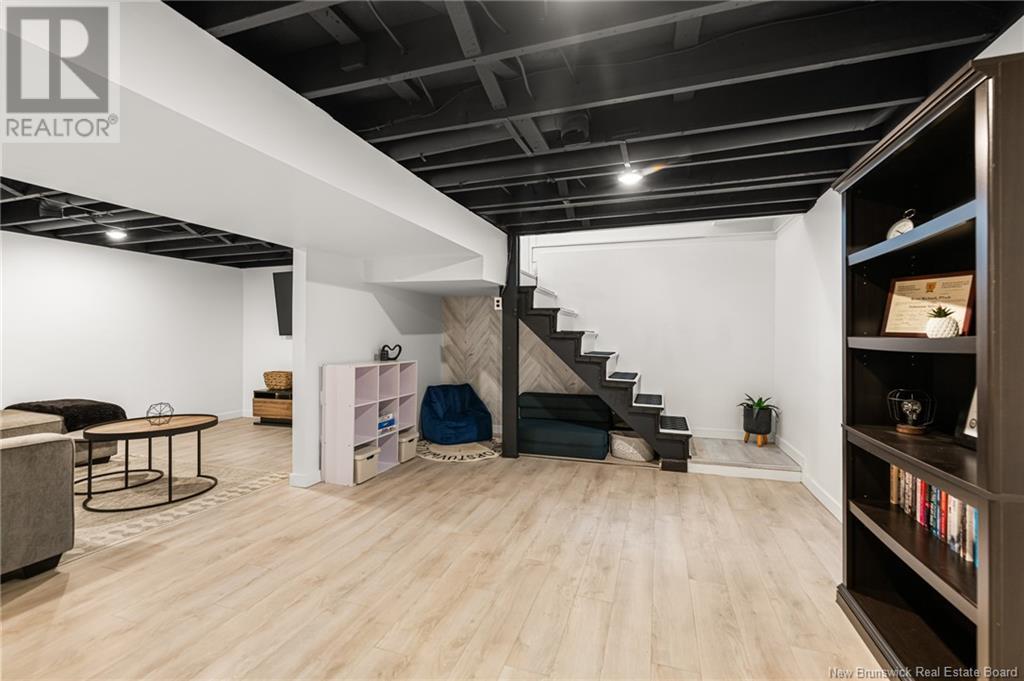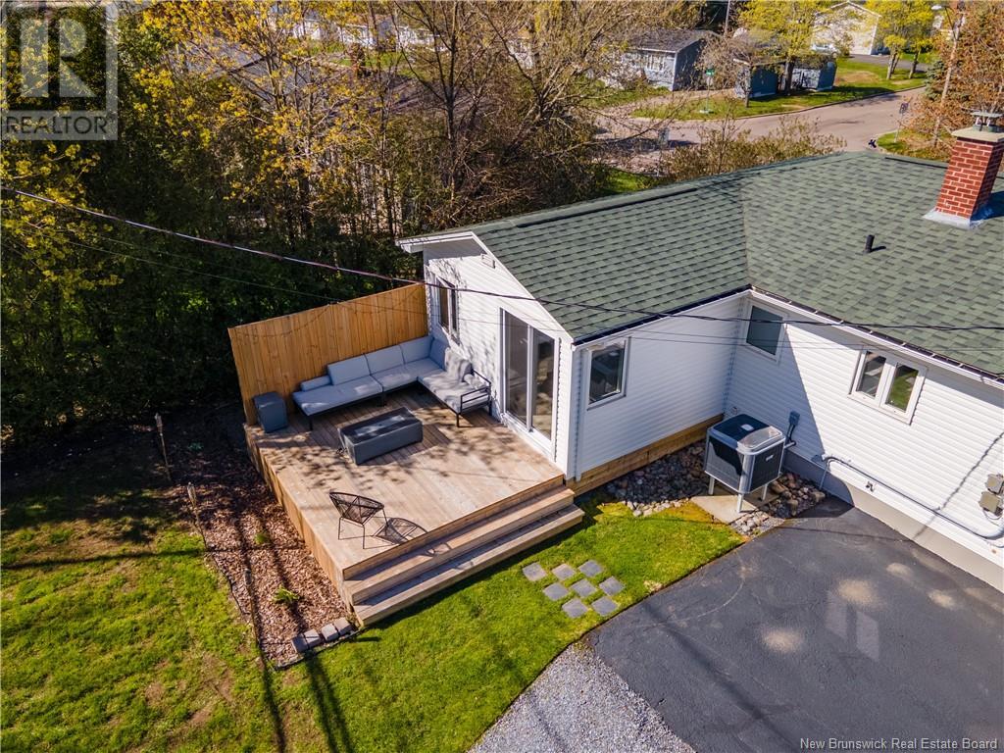4 Bedroom
1 Bathroom
1,166 ft2
Bungalow
Central Air Conditioning, Heat Pump
Baseboard Heaters, Heat Pump
Landscaped
$374,900
UPDATED RIVERVIEW BUNGALOW / COUNTRY SIZED LOT IN TOWN LIMITS / DETACHED DOUBLE GARAGE / CLIMATE CONTROLLED / Welcome to this hidden gem in the heart of the Town of Riverview. Situated within walking distance to local schools, parks, sports fields, shopping, and even an outdoor pool to enjoy during summer, you cant ask for more from this desirable location! This nearly one acre property has a private backyard oasis, plenty of parking spaces, as well as a heated detached double garage (built in 2020) for all your vehicles and toys. This bungalow has been lovingly maintained and updated over the years, and offers a convenient layout for the entire family to enjoy. On the main level, youll find an eat-in kitchen, bright living room, full bathroom, and three bedrooms, including a massive extended primary bedroom with walk-out to the back deck. Just hop out of bed to soak up the sunshine and enjoy your morning coffee while listening to the birds! The lower level was renovated in 2022 and features a recreation room, family room, fourth bedroom, as well as laundry and storage space. The home is climate controlled by central air heat pump (2019) for efficient heating and cooling. You dont want to miss this incredibly unique property that gives you the best of both worlds - a convenient location with the advantage of a country sized lot! Find out why everyone wants to move to Riverview - contact your REALTOR® today. (id:31622)
Property Details
|
MLS® Number
|
NB118297 |
|
Property Type
|
Single Family |
|
Features
|
Treed, Conservation/green Belt, Balcony/deck/patio |
Building
|
Bathroom Total
|
1 |
|
Bedrooms Above Ground
|
3 |
|
Bedrooms Below Ground
|
1 |
|
Bedrooms Total
|
4 |
|
Architectural Style
|
Bungalow |
|
Basement Development
|
Partially Finished |
|
Basement Type
|
Full (partially Finished) |
|
Constructed Date
|
1972 |
|
Cooling Type
|
Central Air Conditioning, Heat Pump |
|
Exterior Finish
|
Vinyl |
|
Foundation Type
|
Concrete |
|
Heating Fuel
|
Electric |
|
Heating Type
|
Baseboard Heaters, Heat Pump |
|
Stories Total
|
1 |
|
Size Interior
|
1,166 Ft2 |
|
Total Finished Area
|
1868 Sqft |
|
Type
|
House |
|
Utility Water
|
Municipal Water |
Parking
|
Detached Garage
|
|
|
Garage
|
|
|
Heated Garage
|
|
Land
|
Access Type
|
Year-round Access |
|
Acreage
|
No |
|
Landscape Features
|
Landscaped |
|
Sewer
|
Municipal Sewage System |
|
Size Irregular
|
0.9 |
|
Size Total
|
0.9 Ac |
|
Size Total Text
|
0.9 Ac |
Rooms
| Level |
Type |
Length |
Width |
Dimensions |
|
Basement |
Storage |
|
|
20'6'' x 5' |
|
Basement |
Recreation Room |
|
|
15' x 12' |
|
Basement |
Laundry Room |
|
|
20'6'' x 7'6'' |
|
Basement |
Family Room |
|
|
25' x 10' |
|
Basement |
Bedroom |
|
|
11'6'' x 9'6'' |
|
Main Level |
Bedroom |
|
|
9'6'' x 9' |
|
Main Level |
Bedroom |
|
|
12' x 10' |
|
Main Level |
Bedroom |
|
|
20' x 11'6'' |
|
Main Level |
4pc Bathroom |
|
|
8' x 5' |
|
Main Level |
Kitchen/dining Room |
|
|
17' x 11'6'' |
|
Main Level |
Living Room |
|
|
19' x 11' |
https://www.realtor.ca/real-estate/28310225/290-buckingham-avenue-riverview


