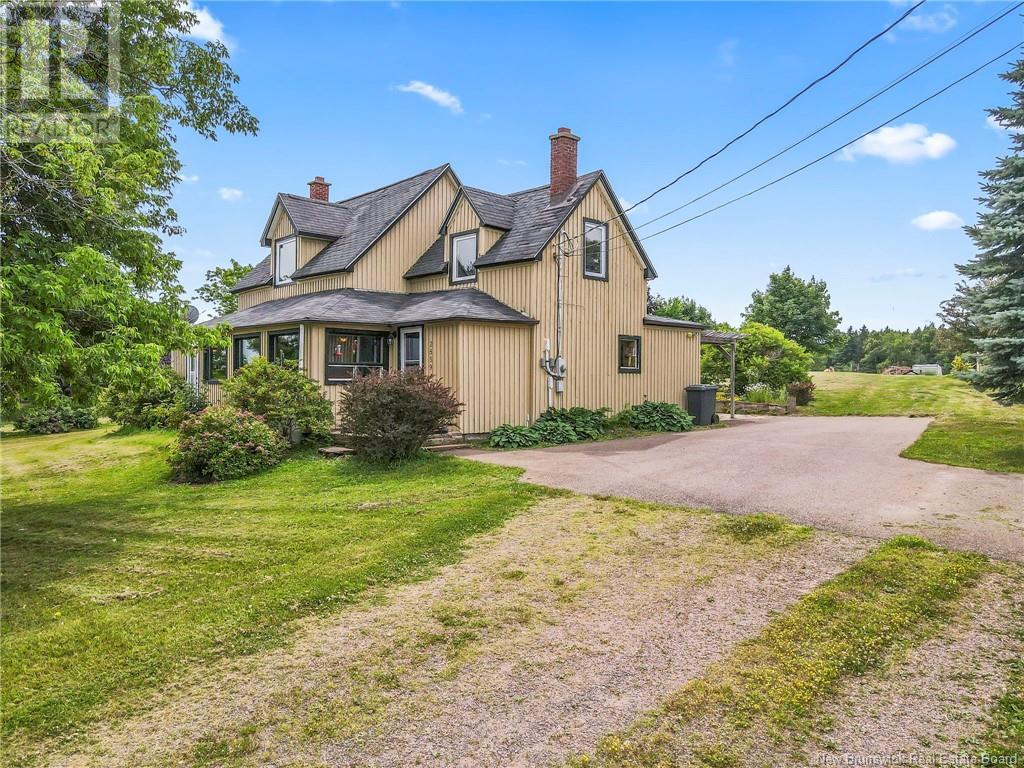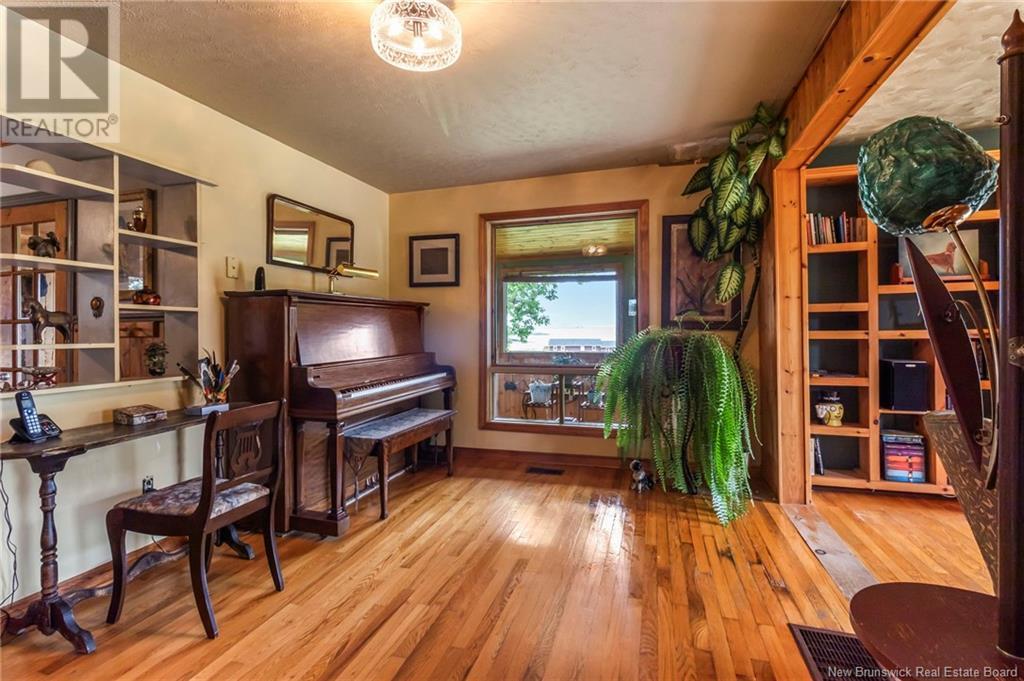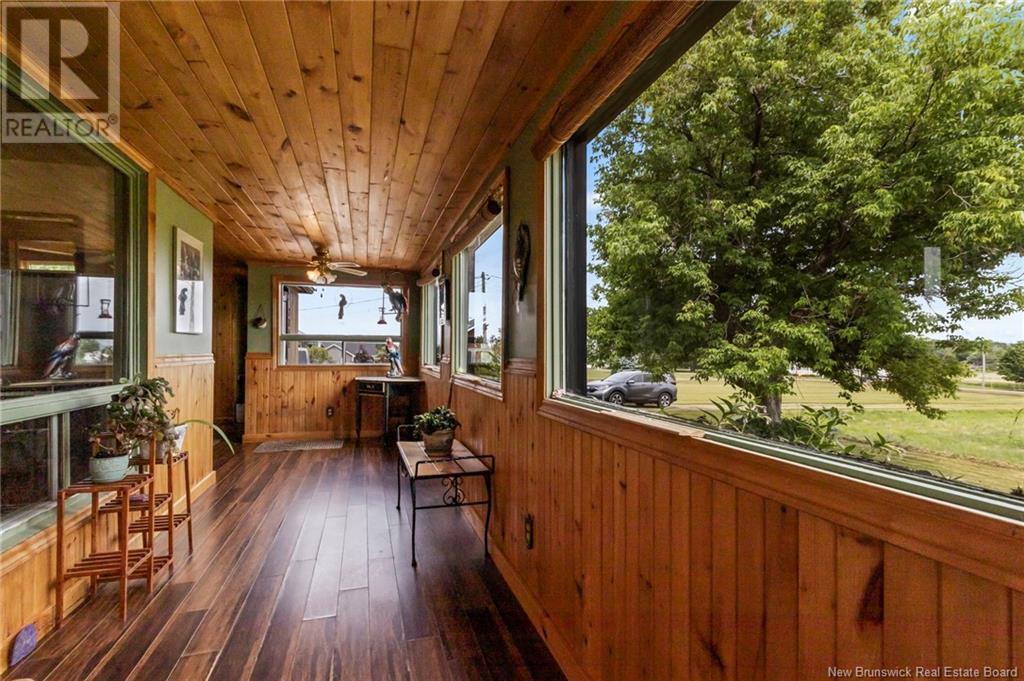2 Bedroom
1 Bathroom
1,790 ft2
2 Level
Baseboard Heaters, Stove
Acreage
$499,999
WATER VIEW + INCOME POTENTIAL | 2859 Route 535, Cocagne NB Discover a rare blend of lifestyle and opportunity at 2859 Route 535 in Cocagne! This versatile property offers more than just stunning water viewsit includes an extra well, septic, and driveway, giving you endless possibilities for development. Whether you're looking to create an Airbnb retreat, add a second dwelling, or set up a seasonal camper/RV site, the groundwork is already in place. Set on over 5 acres, this charming home boasts an oversized detached garage/storage building, perfect for your projects, toys, or future conversion into a workshop or guest space. Inside, youll find an inviting open-concept main floor with living and dining areas, a full bathroom, laundry zone, and a rear sunroom/bedroom with great natural light. Upstairs, the spacious loft features vaulted ceilings and views of Cocagne Baycurrently used as a bedroom and office. Step onto the wraparound three-season porch to soak in panoramic water views and salty coastal air, ideal for your morning coffee or sunset unwind. Efficient heating with both a wood stove and pellet stove helps keep utility costs low year-round. Highlights: Over 5 acres total Second lot with well, septic, and driveway Large detached garage/workshop Coastal views & peaceful setting Less than 30 minutes from Moncton Book your private tour today! (id:31622)
Property Details
|
MLS® Number
|
NB115965 |
|
Property Type
|
Single Family |
|
Equipment Type
|
Other |
|
Rental Equipment Type
|
Other |
Building
|
Bathroom Total
|
1 |
|
Bedrooms Above Ground
|
2 |
|
Bedrooms Total
|
2 |
|
Architectural Style
|
2 Level |
|
Exterior Finish
|
Wood |
|
Foundation Type
|
Concrete |
|
Heating Fuel
|
Electric, Pellet, Wood |
|
Heating Type
|
Baseboard Heaters, Stove |
|
Size Interior
|
1,790 Ft2 |
|
Total Finished Area
|
1790 Sqft |
|
Type
|
House |
|
Utility Water
|
Well |
Land
|
Access Type
|
Year-round Access |
|
Acreage
|
Yes |
|
Sewer
|
Septic System |
|
Size Irregular
|
5.46 |
|
Size Total
|
5.46 Ac |
|
Size Total Text
|
5.46 Ac |
Rooms
| Level |
Type |
Length |
Width |
Dimensions |
|
Second Level |
Bedroom |
|
|
14'9'' x 10'6'' |
|
Second Level |
Bedroom |
|
|
21'2'' x 18'1'' |
|
Main Level |
Great Room |
|
|
17'10'' x 10'10'' |
|
Main Level |
3pc Bathroom |
|
|
9'0'' x 11'0'' |
|
Main Level |
Family Room |
|
|
17'11'' x 10'0'' |
|
Main Level |
Bedroom |
|
|
9'6'' x 10'7'' |
|
Main Level |
Solarium |
|
|
12'0'' x 10'8'' |
|
Main Level |
Living Room |
|
|
8'10'' x 14'8'' |
|
Main Level |
Kitchen |
|
|
11'1'' x 12'3'' |
https://www.realtor.ca/real-estate/28150174/2859-route-535-cocagne











































