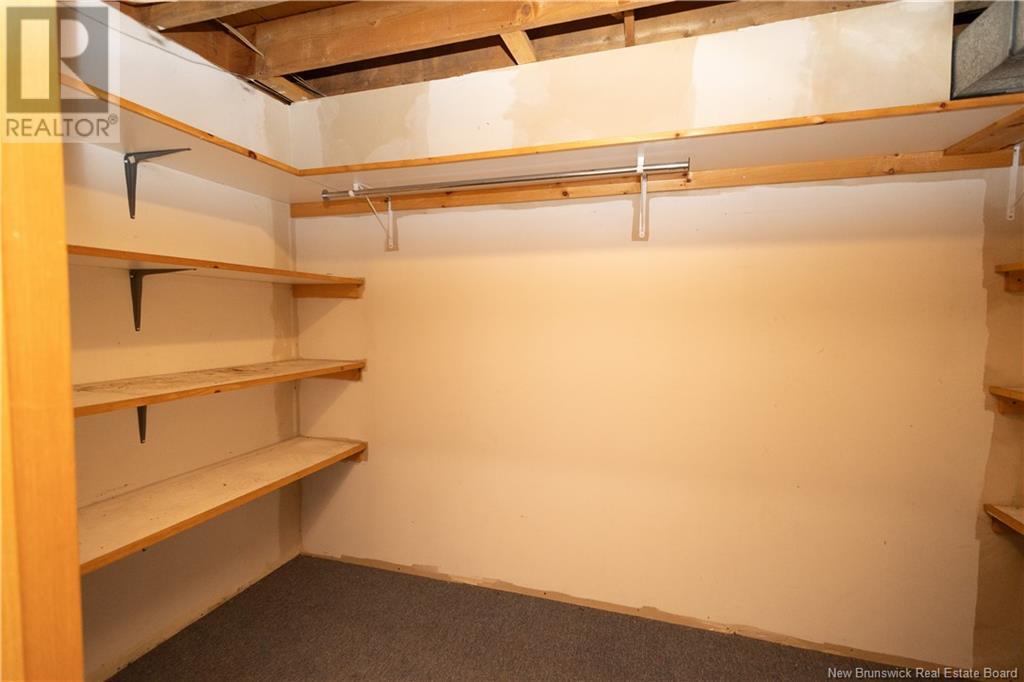3 Bedroom
1 Bathroom
1,800 ft2
Bungalow
Inground Pool
Heat Pump
Forced Air, Heat Pump
Acreage
$149,900
Looking for a great opportunity? This property could be just what youre after. Located less than 15 minutes from both Florenceville-Bristol and Perth-Andover, this spacious 3-bedroom home sits on 1.5 acres and offers over 1,800 sq ft of living space. The unfinished basement provides even more potential to expand. With two ductless heat pumps, a wood furnace, and a newer metal roof, key upgrades are already in place. You'll also find a 200-amp electrical service with a generator hookup. Outside, an inground pool and expansive yard offer great family appeal. A little TLC could turn this into a standout homedont miss this opportunity to build equity! (id:31622)
Property Details
|
MLS® Number
|
NB116798 |
|
Property Type
|
Single Family |
|
Equipment Type
|
Water Heater |
|
Pool Type
|
Inground Pool |
|
Rental Equipment Type
|
Water Heater |
Building
|
Bathroom Total
|
1 |
|
Bedrooms Above Ground
|
3 |
|
Bedrooms Total
|
3 |
|
Architectural Style
|
Bungalow |
|
Constructed Date
|
1983 |
|
Cooling Type
|
Heat Pump |
|
Exterior Finish
|
Vinyl |
|
Flooring Type
|
Laminate, Wood |
|
Foundation Type
|
Concrete |
|
Heating Fuel
|
Wood |
|
Heating Type
|
Forced Air, Heat Pump |
|
Stories Total
|
1 |
|
Size Interior
|
1,800 Ft2 |
|
Total Finished Area
|
1800 Sqft |
|
Type
|
House |
|
Utility Water
|
Drilled Well, Well |
Parking
Land
|
Acreage
|
Yes |
|
Sewer
|
Septic System |
|
Size Irregular
|
6405 |
|
Size Total
|
6405 M2 |
|
Size Total Text
|
6405 M2 |
Rooms
| Level |
Type |
Length |
Width |
Dimensions |
|
Basement |
Utility Room |
|
|
8'9'' x 22'0'' |
|
Basement |
Storage |
|
|
5'10'' x 10'8'' |
|
Basement |
Utility Room |
|
|
22'4'' x 14'2'' |
|
Basement |
Storage |
|
|
10'0'' x 15'7'' |
|
Basement |
Games Room |
|
|
36'2'' x 28'3'' |
|
Basement |
Family Room |
|
|
17'4'' x 30'7'' |
|
Main Level |
Bedroom |
|
|
14'1'' x 17'1'' |
|
Main Level |
Bath (# Pieces 1-6) |
|
|
8'1'' x 6'9'' |
|
Main Level |
Primary Bedroom |
|
|
15'3'' x 13'10'' |
|
Main Level |
Dining Room |
|
|
11'8'' x 36'9'' |
|
Main Level |
Bedroom |
|
|
10'0'' x 14'4'' |
|
Main Level |
Laundry Room |
|
|
8'1'' x 10'1'' |
|
Main Level |
Living Room |
|
|
23'2'' x 17'2'' |
|
Main Level |
Kitchen |
|
|
12'11'' x 14'1'' |
https://www.realtor.ca/real-estate/28305265/284-dean-road-bairdsville













































