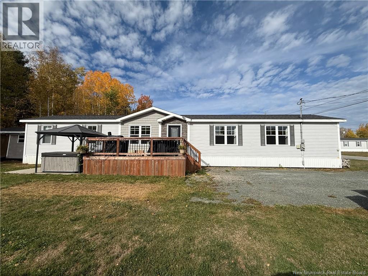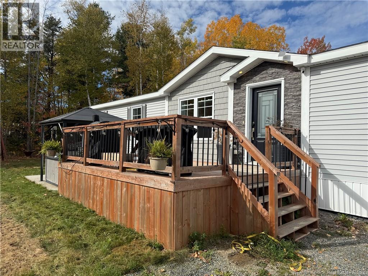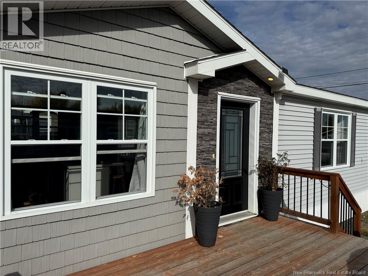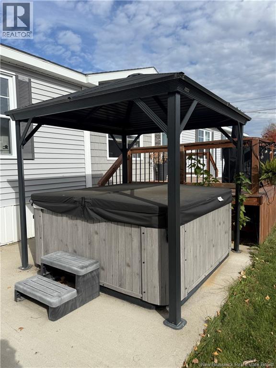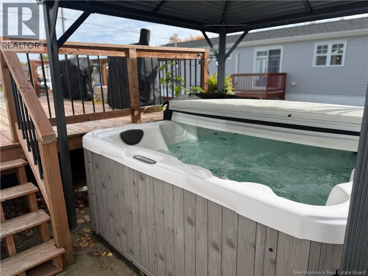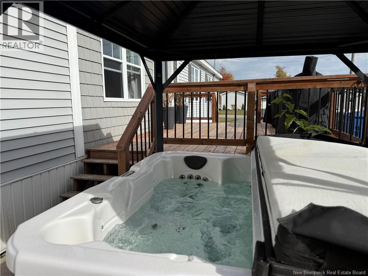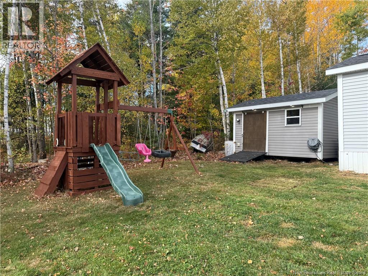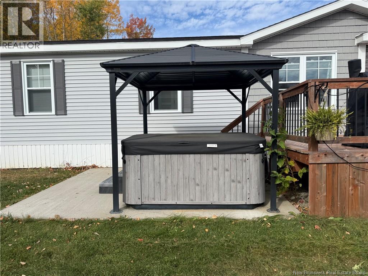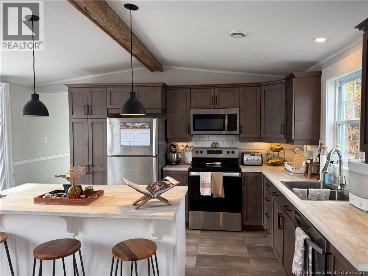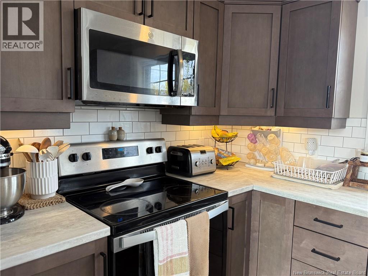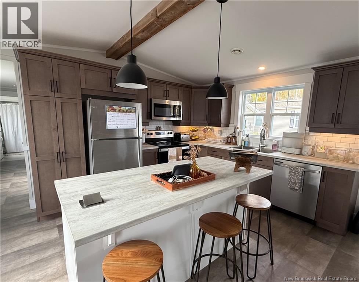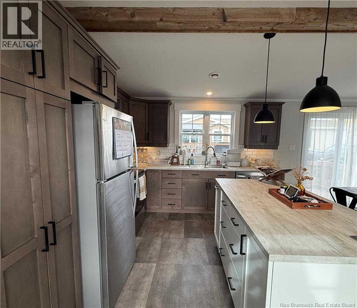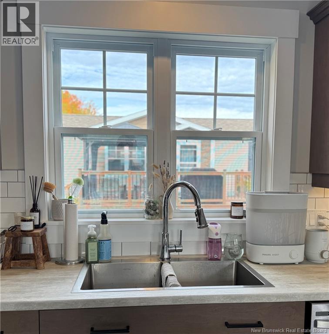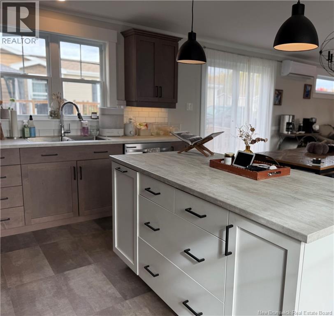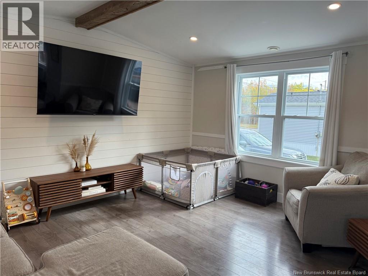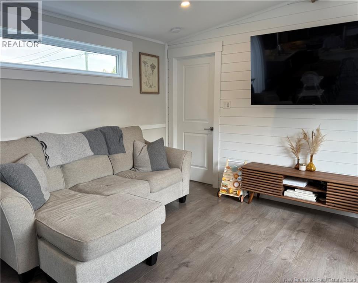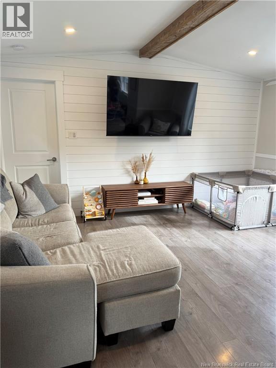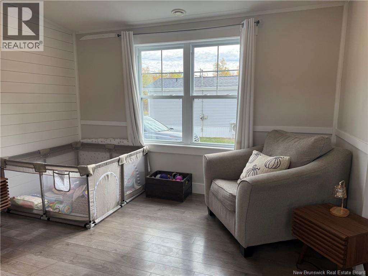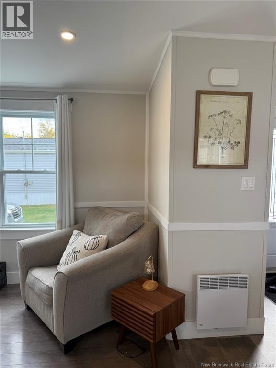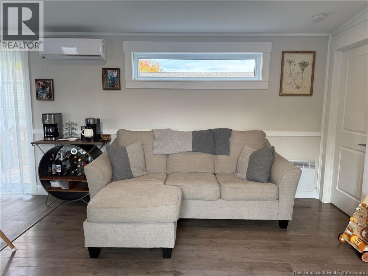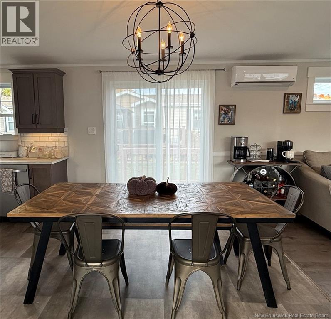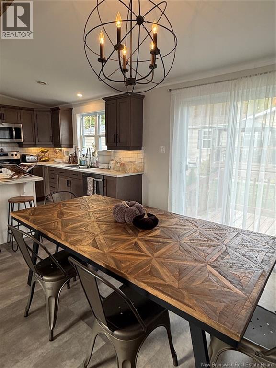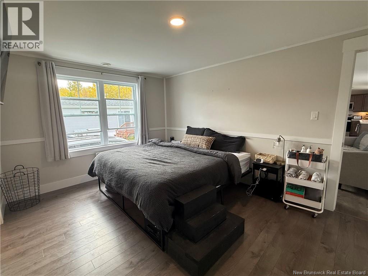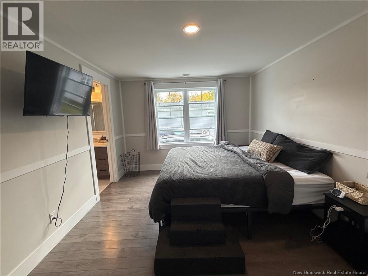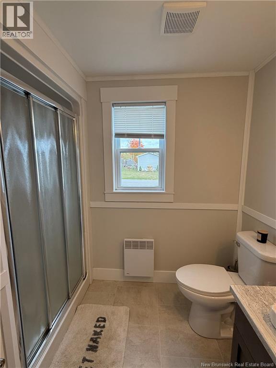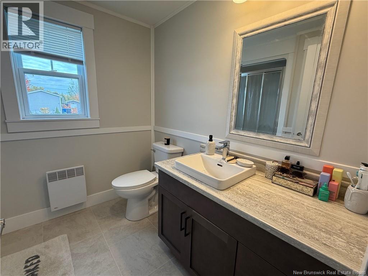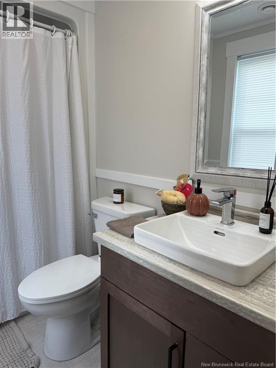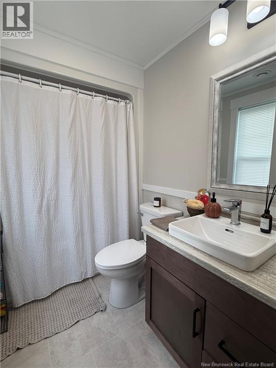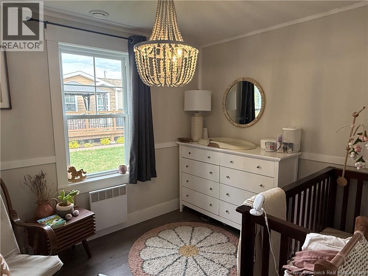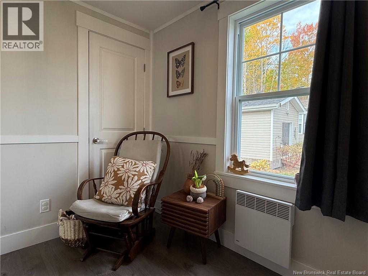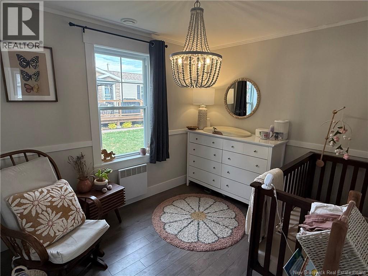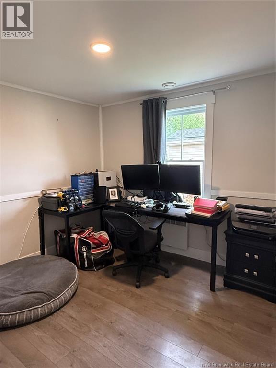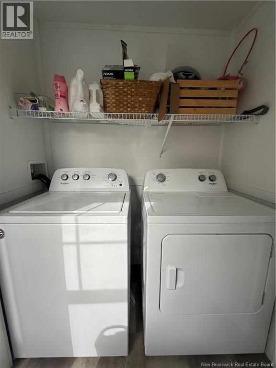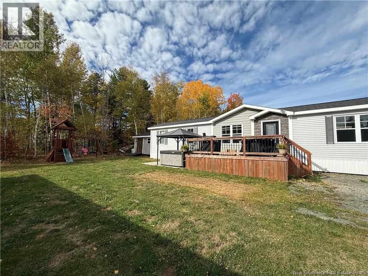3 Bedroom
2 Bathroom
1,184 ft2
Heat Pump, Air Exchanger
Baseboard Heaters, Heat Pump
$259,900
Welcome to a beautifully modern home offering charm, comfort, and peace of mind. This newer 3-bedroom, 2-bathroom mini home is ideal for families or first-time buyers seeking a strong value in a welcoming neighborhood. Tucked away in a newly developed area, this property enjoys the peace of a quiet street while still being close to local conveniences. The backyard backs onto a tranquil wall of treesperfect for morning coffee or kids building forts in the woods. Step out onto the large deck perfect for gatherings and leading to a concrete slab featuring a large, inviting hot tubrelaxation guaranteed after a long day. Inside, you'll find a tasteful blend of modern style and warm character, giving this home a unique personality. The open layout and smart design make the most of the living space, offering plenty of room for everyday living and gathering. Set in a neighborhood known for being kid-friendly and calm, this is a great spot to plant roots and settle in. If youre looking for a comfortable home in a good locationwithout the big fusslook no further. (id:31622)
Property Details
|
MLS® Number
|
NB128824 |
|
Property Type
|
Single Family |
|
Equipment Type
|
Water Heater |
|
Features
|
Balcony/deck/patio |
|
Rental Equipment Type
|
Water Heater |
|
Structure
|
Shed |
Building
|
Bathroom Total
|
2 |
|
Bedrooms Above Ground
|
3 |
|
Bedrooms Total
|
3 |
|
Basement Type
|
None |
|
Constructed Date
|
2019 |
|
Cooling Type
|
Heat Pump, Air Exchanger |
|
Exterior Finish
|
Vinyl |
|
Flooring Type
|
Vinyl |
|
Foundation Type
|
Block |
|
Heating Fuel
|
Electric |
|
Heating Type
|
Baseboard Heaters, Heat Pump |
|
Size Interior
|
1,184 Ft2 |
|
Total Finished Area
|
1184 Sqft |
|
Type
|
House |
|
Utility Water
|
Municipal Water |
Land
|
Access Type
|
Year-round Access, Public Road |
|
Acreage
|
No |
|
Sewer
|
Municipal Sewage System |
Rooms
| Level |
Type |
Length |
Width |
Dimensions |
|
Main Level |
Bath (# Pieces 1-6) |
|
|
5' x 7'9'' |
|
Main Level |
Bedroom |
|
|
9'2'' x 9'5'' |
|
Main Level |
Bedroom |
|
|
10' x 8'4'' |
|
Main Level |
Ensuite |
|
|
7'4'' x 8'3'' |
|
Main Level |
Primary Bedroom |
|
|
15' x 10'7'' |
|
Main Level |
Living Room |
|
|
12' x 15' |
|
Main Level |
Dining Room |
|
|
12' x 9' |
|
Main Level |
Kitchen |
|
|
10'9'' x 15' |
https://www.realtor.ca/real-estate/29017764/28-olivia-street-miramichi

