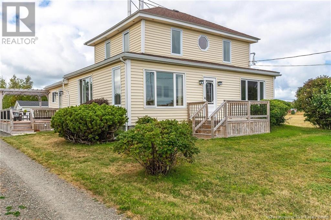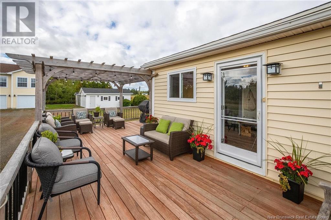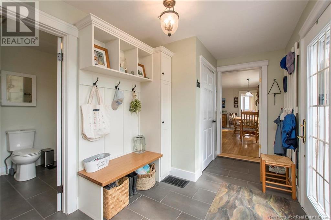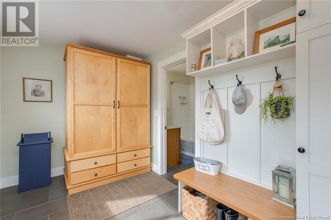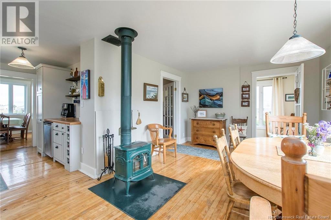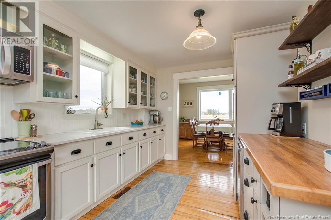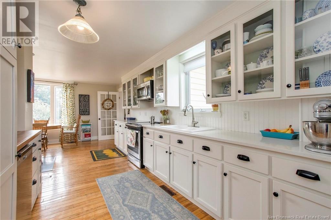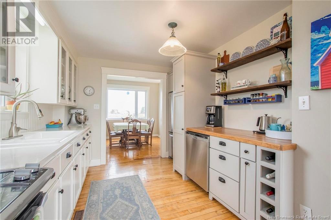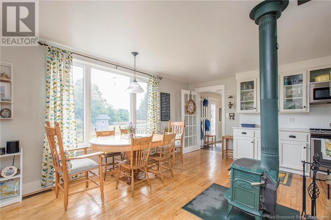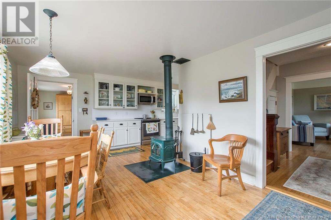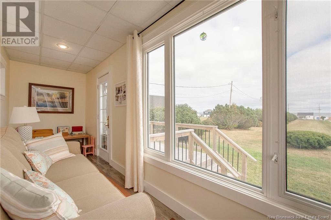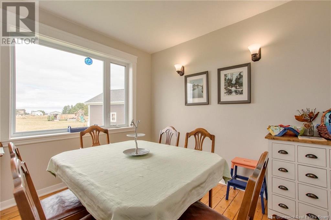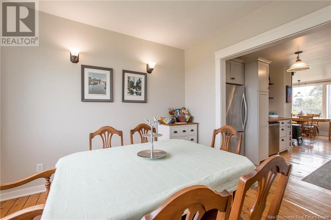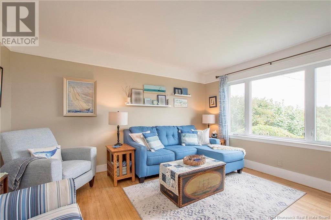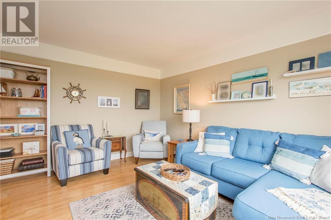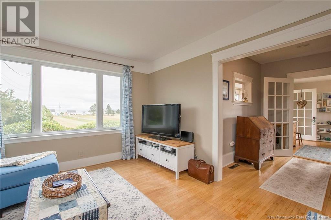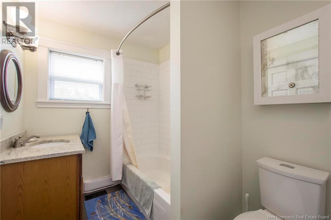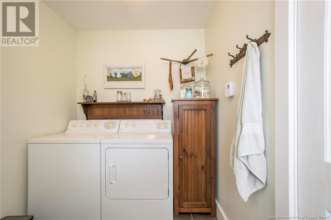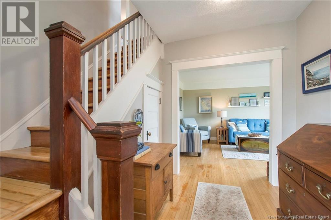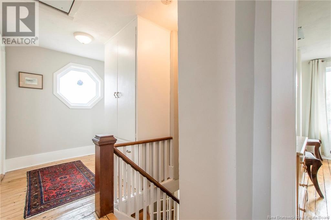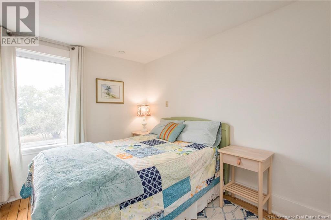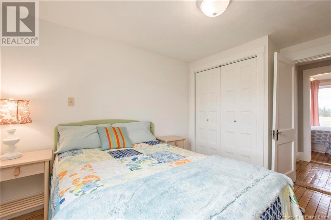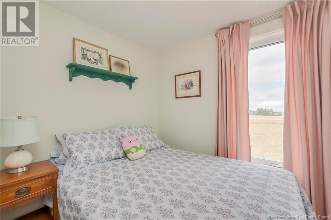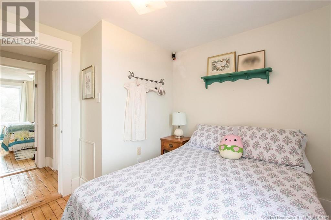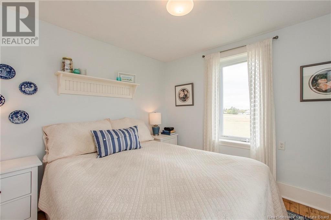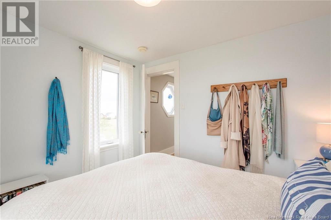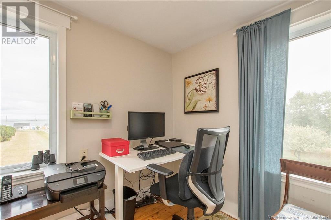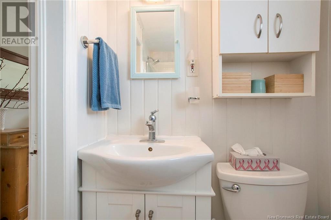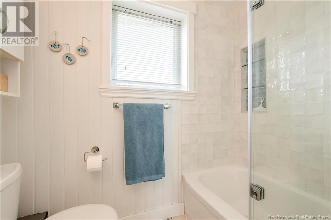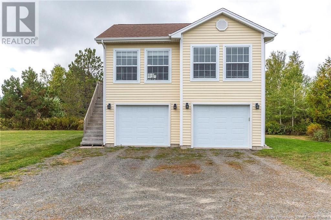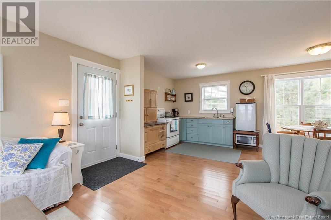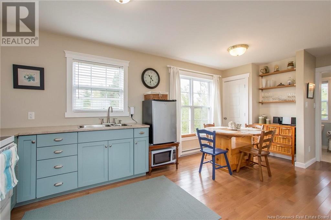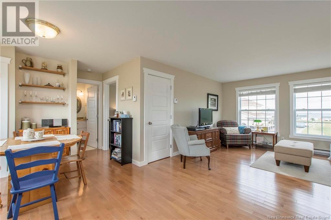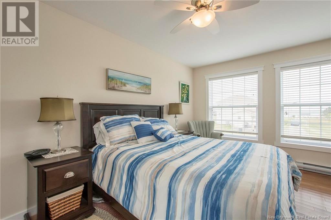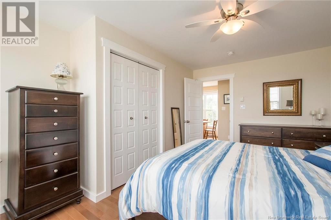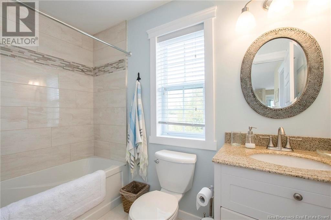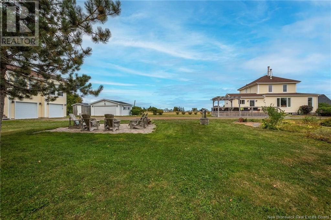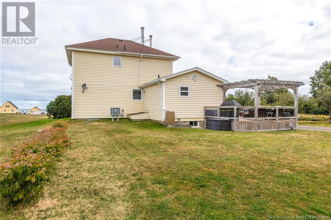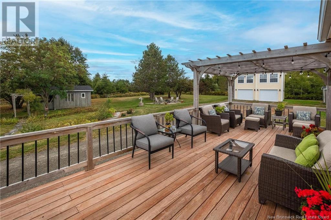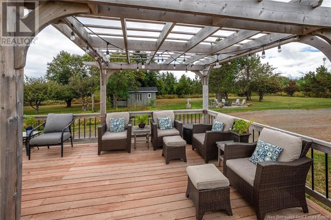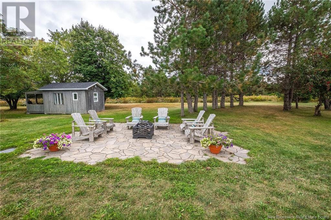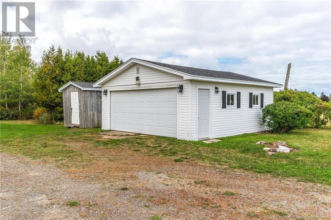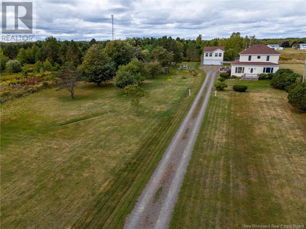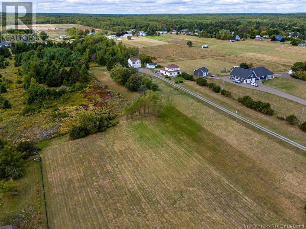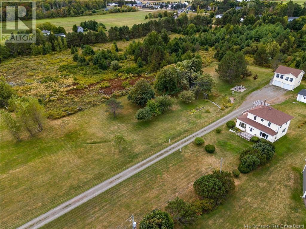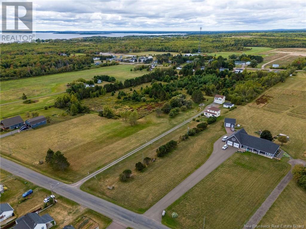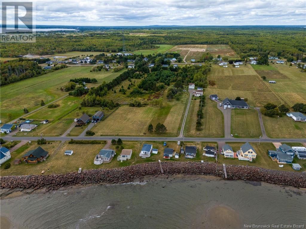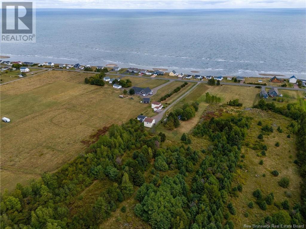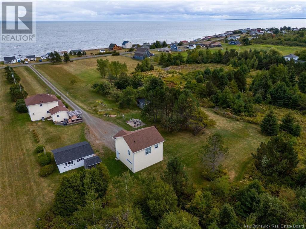3 Bedroom
2 Bathroom
1,750 ft2
Heat Pump
Baseboard Heaters, Forced Air, Heat Pump, Stove
Acreage
Landscaped
$700,000
A rare find in sought-after Cassie Cape, this 9.2-acre property offers stunning water views, deeded water access, and excellent potential for future development. Set back from the road for added privacy, the updated century home retains its original charm while offering modern functionality. The main floor features a spacious entryway with 4pc bath, a newly renovated kitchen with dining nook, formal dining room, living room, and a welcoming front porch. Upstairs includes three bedrooms, an office with built-in closets, and a second 4pc bath. Step outside to an oversized deck perfect for outdoor dining, entertaining, or relaxing while enjoying the peaceful surroundings. Additional highlights include a newer 26x26 detached garage with a beautifully finished one-bedroom apartment (great for guests or rental income), an older garage, and a quaint bunkie for seasonal visitors/currently used for storage. All appliances are included. Private, peaceful, and full of potential this is a rare find in a desirable location. Call for further details or to arrange a viewing. (id:31622)
Property Details
|
MLS® Number
|
NB117874 |
|
Property Type
|
Single Family |
|
Equipment Type
|
Water Heater |
|
Features
|
Level Lot, Treed, Balcony/deck/patio |
|
Rental Equipment Type
|
Water Heater |
|
Structure
|
Shed |
|
View Type
|
Ocean View |
Building
|
Bathroom Total
|
2 |
|
Bedrooms Above Ground
|
3 |
|
Bedrooms Total
|
3 |
|
Cooling Type
|
Heat Pump |
|
Exterior Finish
|
Vinyl |
|
Flooring Type
|
Ceramic, Laminate, Hardwood, Softwood |
|
Foundation Type
|
Block, Concrete, Stone |
|
Heating Fuel
|
Oil, Wood |
|
Heating Type
|
Baseboard Heaters, Forced Air, Heat Pump, Stove |
|
Stories Total
|
2 |
|
Size Interior
|
1,750 Ft2 |
|
Total Finished Area
|
1750 Sqft |
|
Type
|
House |
|
Utility Water
|
Well |
Parking
Land
|
Access Type
|
Year-round Access, Water Access, Public Road |
|
Acreage
|
Yes |
|
Landscape Features
|
Landscaped |
|
Sewer
|
Septic System |
|
Size Irregular
|
3.74 |
|
Size Total
|
3.74 Hec |
|
Size Total Text
|
3.74 Hec |
Rooms
| Level |
Type |
Length |
Width |
Dimensions |
|
Second Level |
Office |
|
|
9'7'' x 10'1'' |
|
Second Level |
4pc Bathroom |
|
|
4'4'' x 6'10'' |
|
Second Level |
Bedroom |
|
|
9'6'' x 9'0'' |
|
Second Level |
Bedroom |
|
|
9'6'' x 8'10'' |
|
Second Level |
Bedroom |
|
|
8'11'' x 11'5'' |
|
Main Level |
Sunroom |
|
|
20'1'' x 5'3'' |
|
Main Level |
4pc Bathroom |
|
|
11'0'' x 5'9'' |
|
Main Level |
Dining Room |
|
|
9'10'' x 10'5'' |
|
Main Level |
Dining Nook |
|
|
18'9'' x 9'10'' |
|
Main Level |
Kitchen |
|
|
11'0'' x 8'11'' |
|
Main Level |
Foyer |
|
|
15'11'' x 7'1'' |
https://www.realtor.ca/real-estate/28288245/277-de-la-côte-grande-digue


