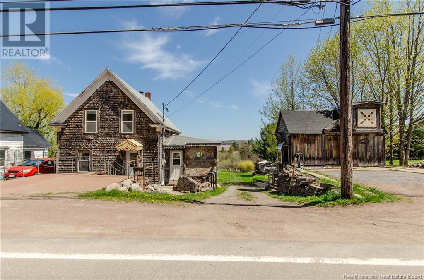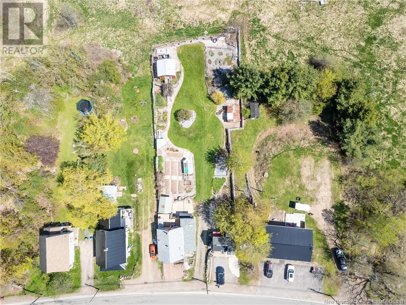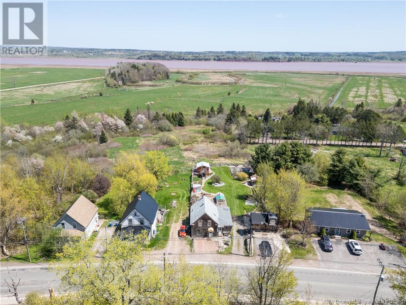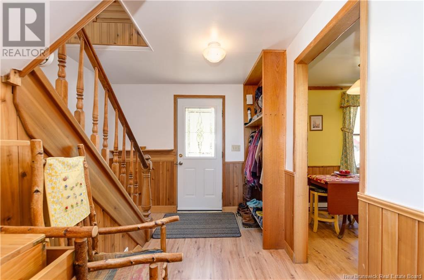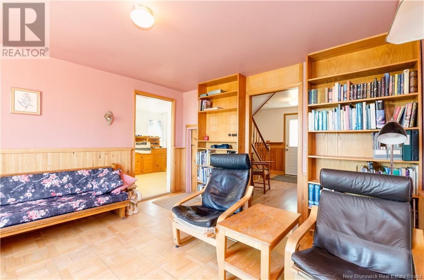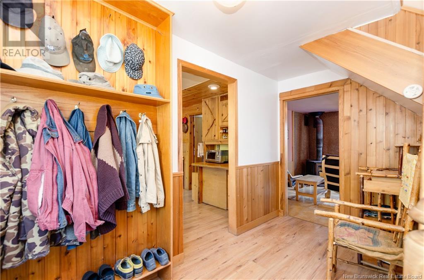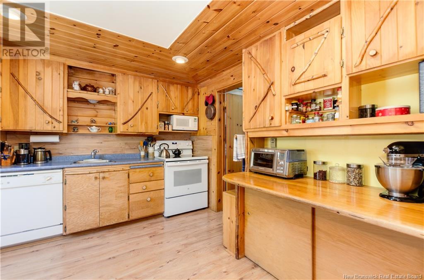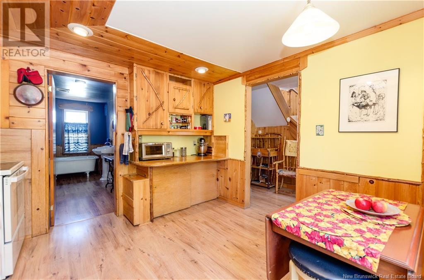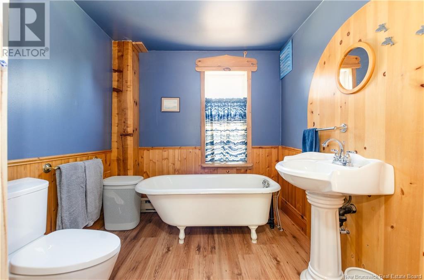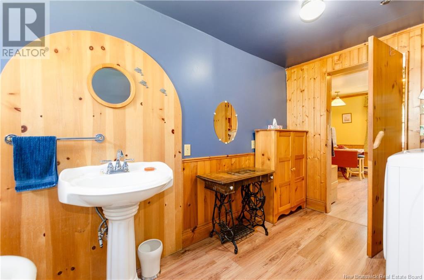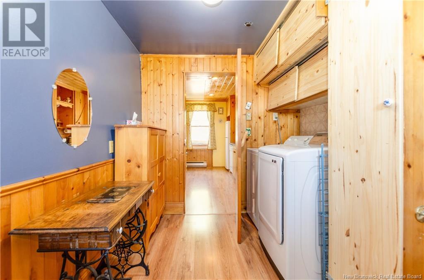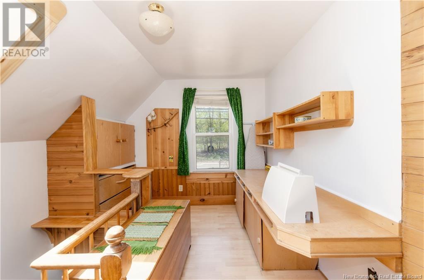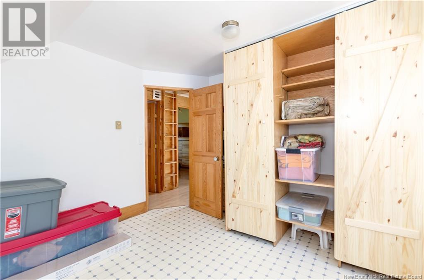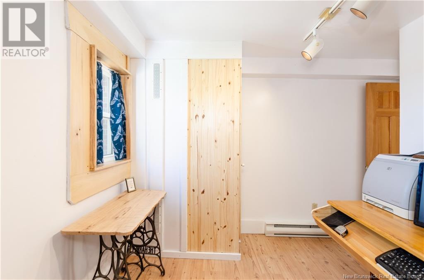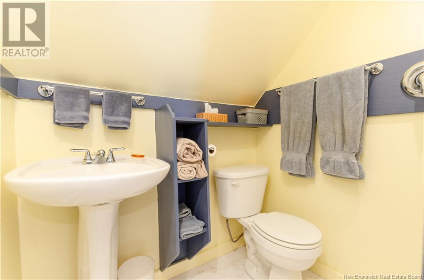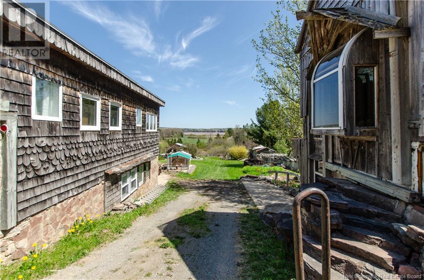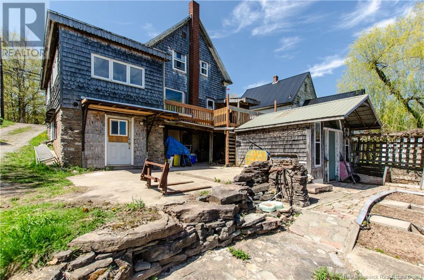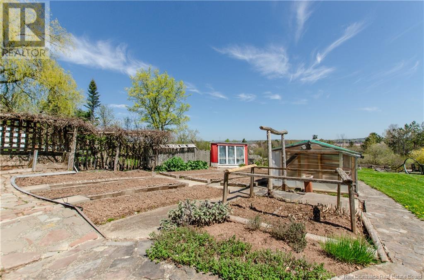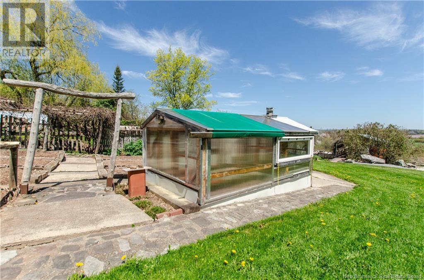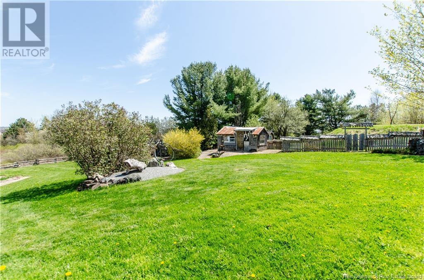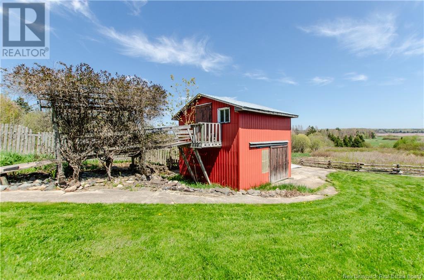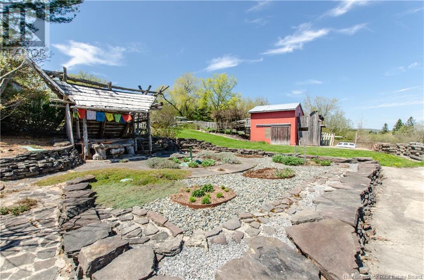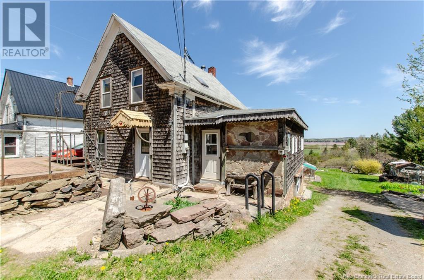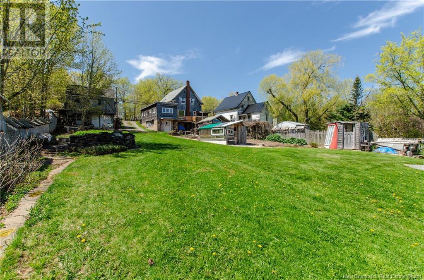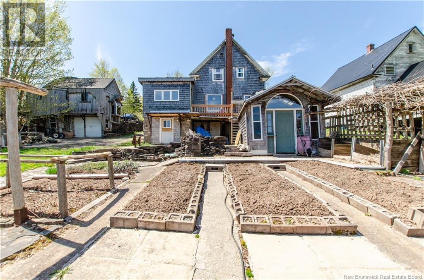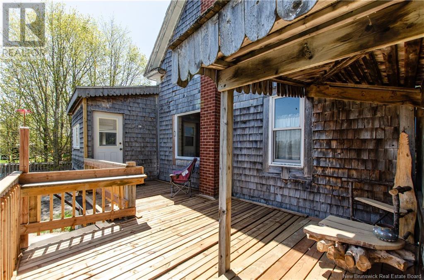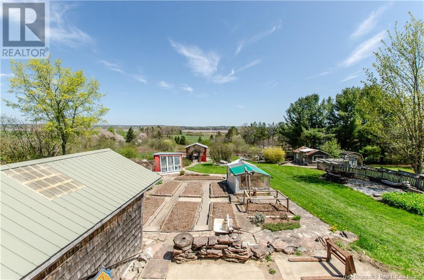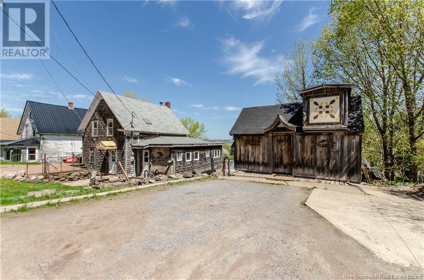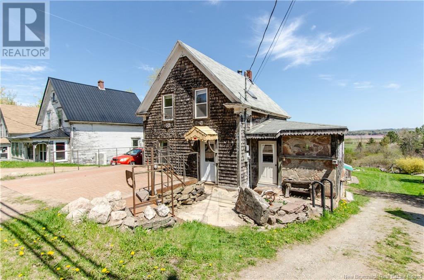3 Bedroom
2 Bathroom
1,264 ft2
Heat Pump
Baseboard Heaters, Heat Pump, Hot Water
Landscaped
$269,900
Welcome to the hobbit house located at 2753 Main St, this property is like none other &must be seen to be appreciated. Offering a commercial and residential zoning right on the Main St Hillsborough, the #1 Tourist route in New Brunswick leading to Funday Park and the Hope Well Rocks. With 2 doors leading to the property you could live in one area and use the other for a store front. This property is unique, eccentric, quirky with custom finishes. With a detached garage, several outbuilding such as Zen garden with municipal water running to it, Bee house, 2 story red barn with 110 V electricity, a workshop with 60AMP power, green house with power as well & raised garden boxes for you to grow your own fresh vegetables and herbs, paved walkway, tons of money invested in stone this is a gardeners paradise! The home has many custom touches and finishes that has been a labor of love, with an art studio just looking for someone to come unleash their creative side. Main level of the home has an art studio, living room, kitchen, 4 piece bathroom with claw tub with the washer & dryer. Upstairs features 3 bedrooms and a 3 piece bathroom. Home is heated by electric baseboard , wood& hot water heat pump. This property has been well maintained and personal touches and details have gone into the inside and outside. This home is looking for new owners who will appreciate the unique moldings, outbuilding and custom finishes. *PRE APPROVAL REQUIRED FOR SHOWINGS* Contact your REALTOR® today! (id:31622)
Property Details
|
MLS® Number
|
NB118493 |
|
Property Type
|
Single Family |
|
Equipment Type
|
None |
|
Features
|
Balcony/deck/patio |
|
Rental Equipment Type
|
None |
|
Structure
|
Workshop, Greenhouse |
Building
|
Bathroom Total
|
2 |
|
Bedrooms Above Ground
|
3 |
|
Bedrooms Total
|
3 |
|
Basement Type
|
Full |
|
Cooling Type
|
Heat Pump |
|
Exterior Finish
|
Wood |
|
Flooring Type
|
Laminate, Tile, Hardwood |
|
Heating Fuel
|
Electric |
|
Heating Type
|
Baseboard Heaters, Heat Pump, Hot Water |
|
Size Interior
|
1,264 Ft2 |
|
Total Finished Area
|
1264 Sqft |
|
Type
|
House |
|
Utility Water
|
Municipal Water |
Parking
Land
|
Access Type
|
Year-round Access |
|
Acreage
|
No |
|
Landscape Features
|
Landscaped |
|
Sewer
|
Municipal Sewage System |
|
Size Irregular
|
0.51 |
|
Size Total
|
0.51 Ac |
|
Size Total Text
|
0.51 Ac |
Rooms
| Level |
Type |
Length |
Width |
Dimensions |
|
Second Level |
Bedroom |
|
|
11' x 10' |
|
Second Level |
Bedroom |
|
|
10' x 8' |
|
Second Level |
Bedroom |
|
|
10' x 10' |
|
Second Level |
3pc Bathroom |
|
|
X |
|
Main Level |
4pc Bathroom |
|
|
X |
|
Main Level |
Kitchen |
|
|
11' x 11' |
|
Main Level |
Living Room |
|
|
12' x 13' |
|
Main Level |
Hobby Room |
|
|
11' x 27' |
https://www.realtor.ca/real-estate/28324759/2753-main-street-hillsborough

