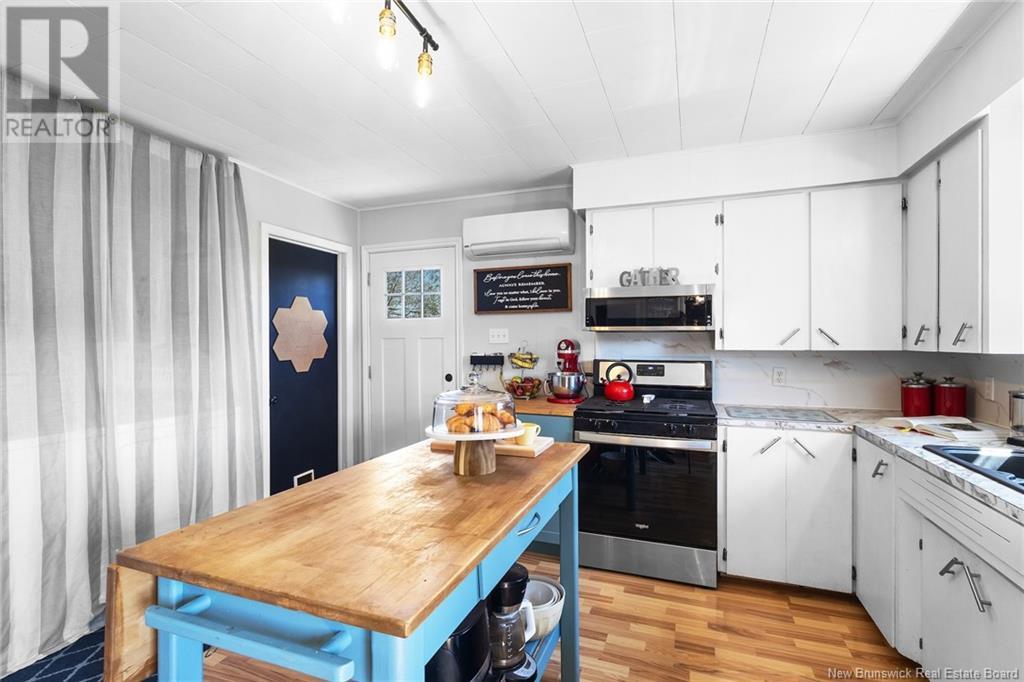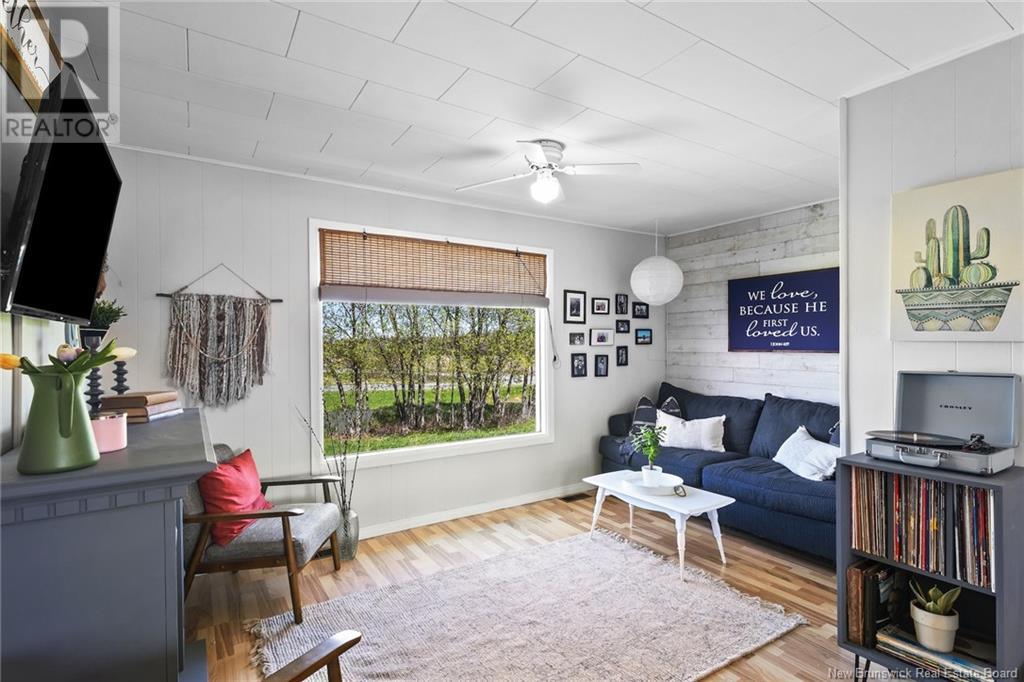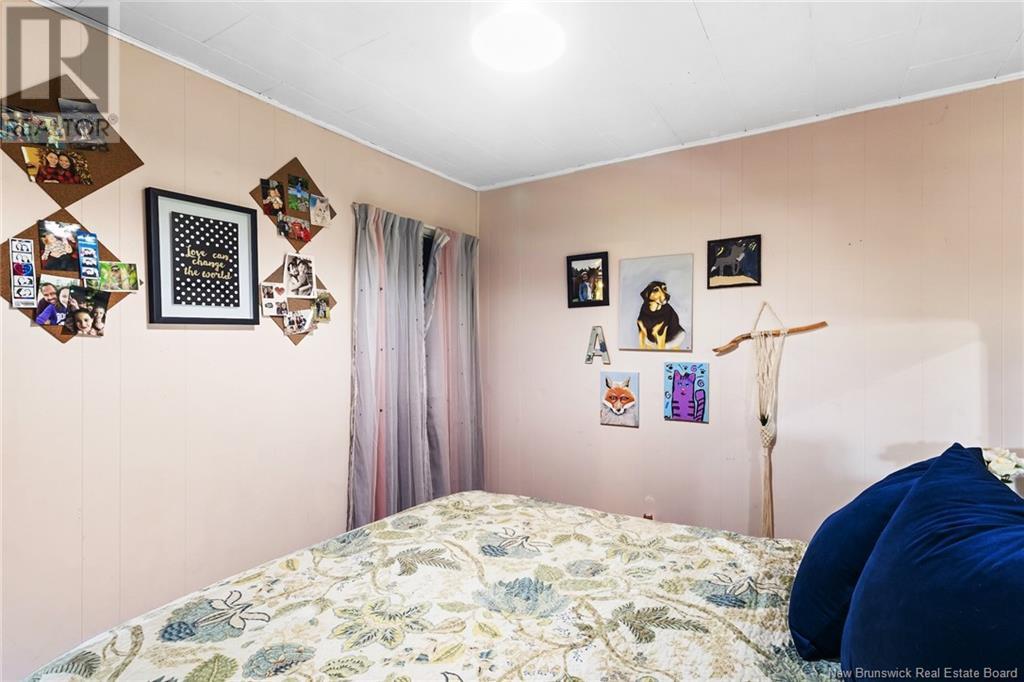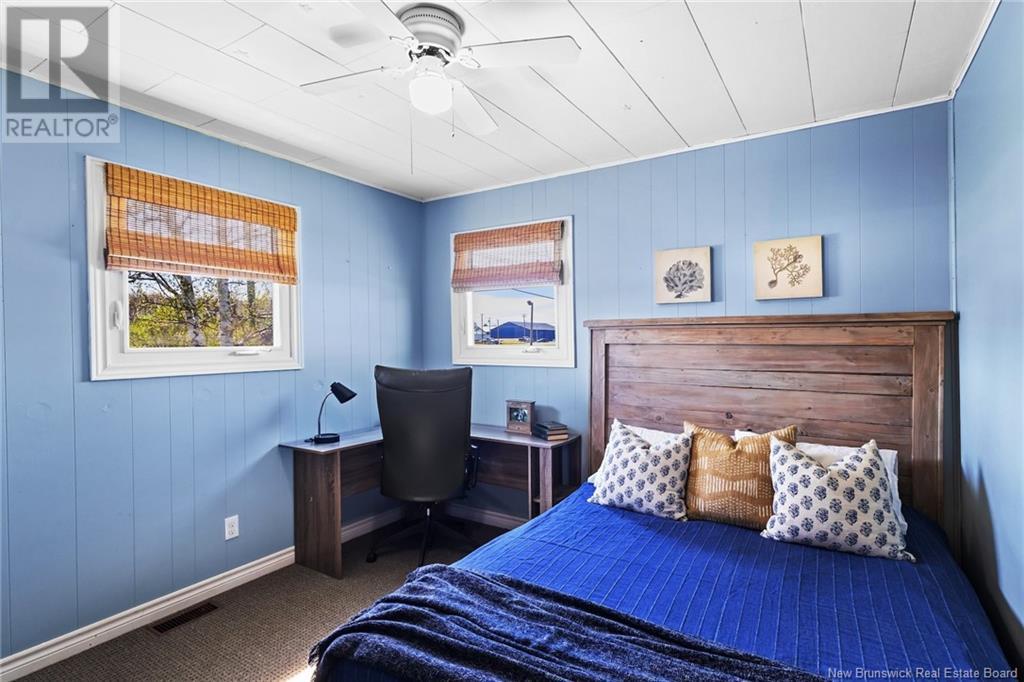3 Bedroom
1 Bathroom
840 ft2
Bungalow
Heat Pump
Baseboard Heaters, Forced Air, Heat Pump
Landscaped
$224,000
Such a great find, with location to the Trans Canada Hwy and Woodstock just kms away, yet able to enjoy small community living. This bungalow offers new paint throughout, new tub surround & bathroom renos, kitchen backsplash, sink, appliance featuring a propane stove, recent metal roof, septic being pumped, a new basement floor plan with Family room and Primary bedroom added with a new egressed window + pot-lights. Great storage in the basement with upstairs featuring open concept Living, Kitchen, Dining & Laundry. There are 2 bedrooms + the bathroom to finish off the main floor. Outside a new back deck with privacy wall has been added. Nicely landscaped featuring fruit trees, lilac, flower gardens, fire pit and a clothes line. This home could be easily one level living if needed with 840 Sq ft on the main level and with the lower living space added, you have approx. 1385 sq ft. (id:31622)
Property Details
|
MLS® Number
|
NB118468 |
|
Property Type
|
Single Family |
|
Features
|
Rolling, Balcony/deck/patio |
Building
|
Bathroom Total
|
1 |
|
Bedrooms Above Ground
|
2 |
|
Bedrooms Below Ground
|
1 |
|
Bedrooms Total
|
3 |
|
Architectural Style
|
Bungalow |
|
Basement Development
|
Partially Finished |
|
Basement Type
|
Full (partially Finished) |
|
Constructed Date
|
1974 |
|
Cooling Type
|
Heat Pump |
|
Exterior Finish
|
Vinyl |
|
Flooring Type
|
Carpeted, Laminate, Linoleum |
|
Foundation Type
|
Concrete |
|
Heating Fuel
|
Electric |
|
Heating Type
|
Baseboard Heaters, Forced Air, Heat Pump |
|
Stories Total
|
1 |
|
Size Interior
|
840 Ft2 |
|
Total Finished Area
|
1385 Sqft |
|
Type
|
House |
|
Utility Water
|
Drilled Well, Well |
Land
|
Access Type
|
Year-round Access |
|
Acreage
|
No |
|
Landscape Features
|
Landscaped |
|
Sewer
|
Septic System |
|
Size Irregular
|
1428 |
|
Size Total
|
1428 M2 |
|
Size Total Text
|
1428 M2 |
Rooms
| Level |
Type |
Length |
Width |
Dimensions |
|
Basement |
Storage |
|
|
8'7'' x 9'1'' |
|
Basement |
Storage |
|
|
10'3'' x 25'6'' |
|
Basement |
Primary Bedroom |
|
|
15'1'' x 12'4'' |
|
Basement |
Family Room |
|
|
14'6'' x 11'9'' |
|
Main Level |
Bath (# Pieces 1-6) |
|
|
4'9'' x 8'0'' |
|
Main Level |
Bedroom |
|
|
11'0'' x 8'0'' |
|
Main Level |
Bedroom |
|
|
10'7'' x 10'5'' |
|
Main Level |
Living Room |
|
|
10'5'' x 14'8'' |
|
Main Level |
Dining Room |
|
|
11'8'' x 12'9'' |
|
Main Level |
Kitchen |
|
|
12'9'' x 10'4'' |
https://www.realtor.ca/real-estate/28309383/272-route-560-jacksonville

















































