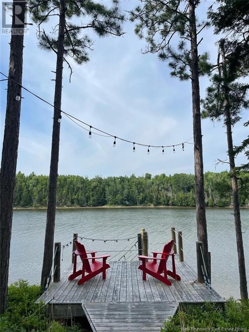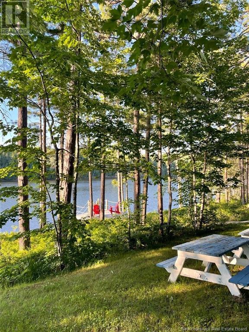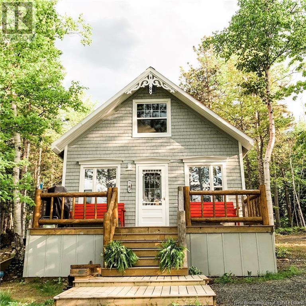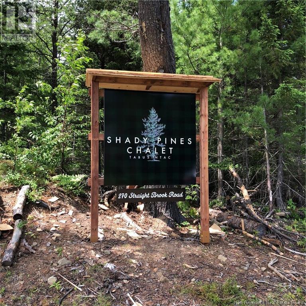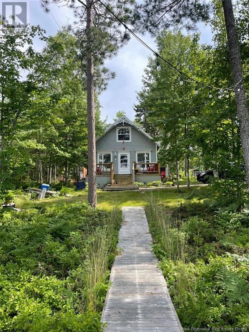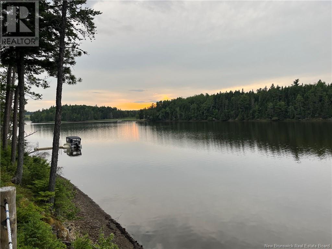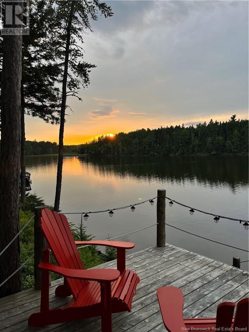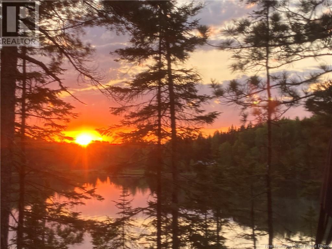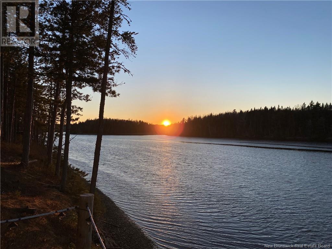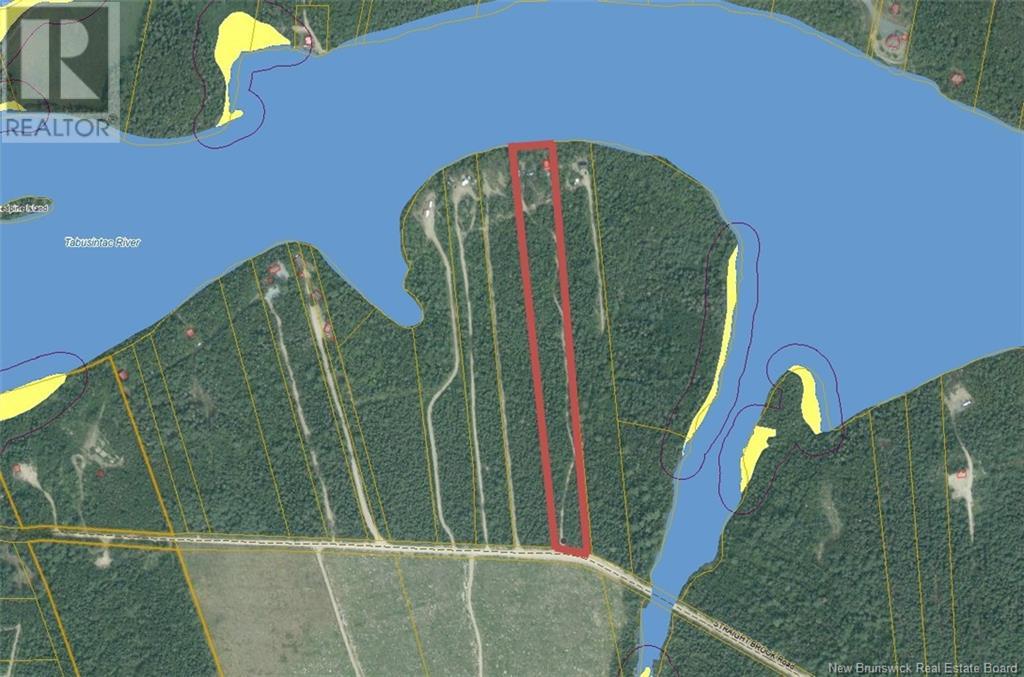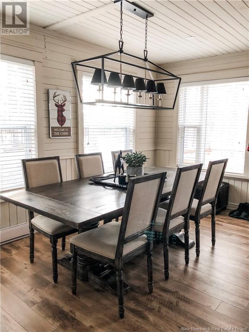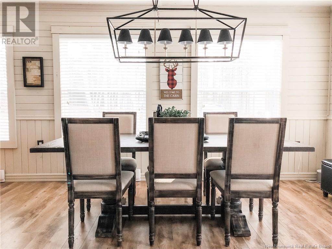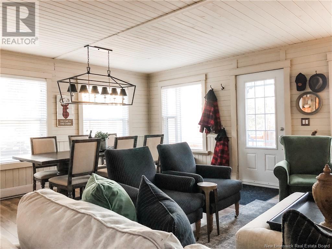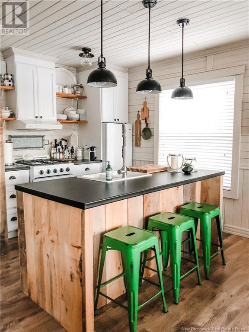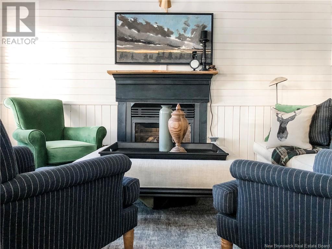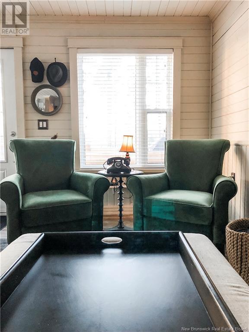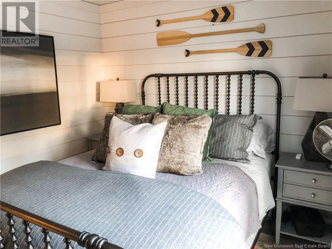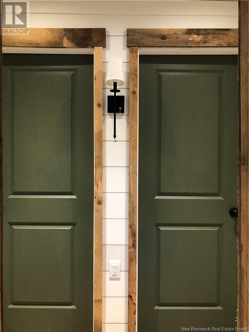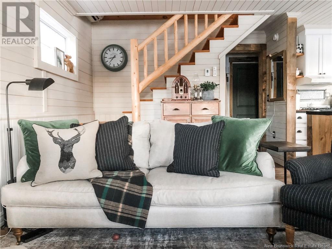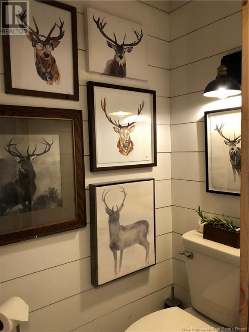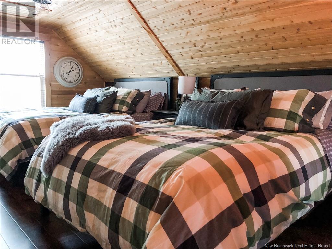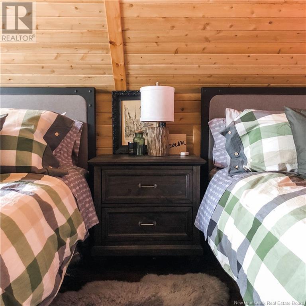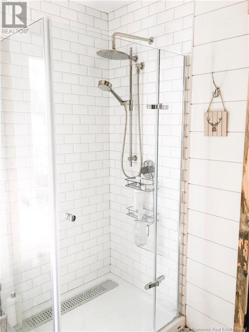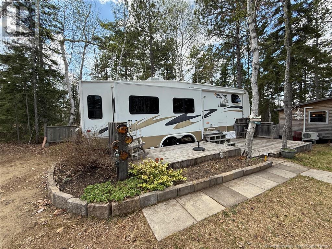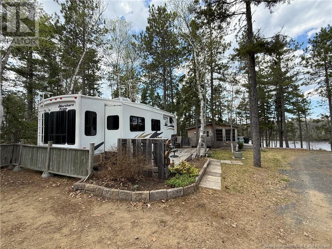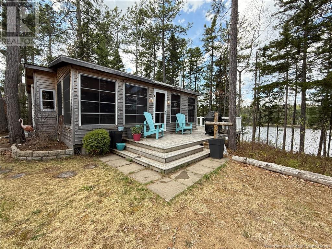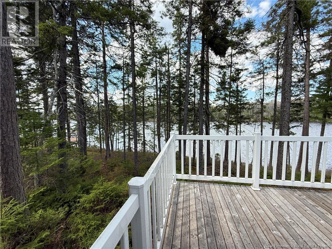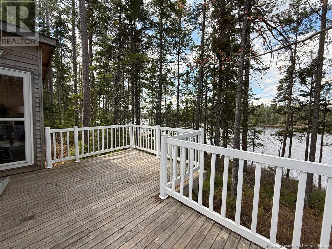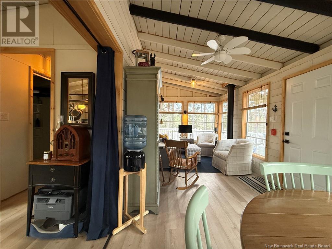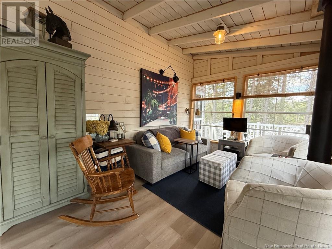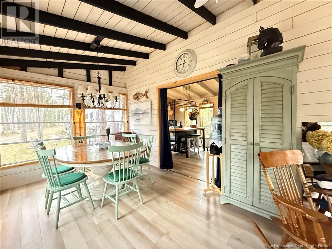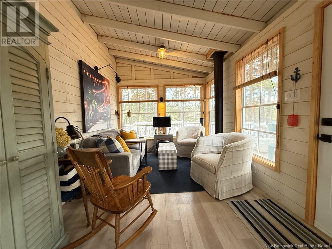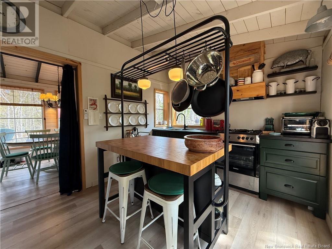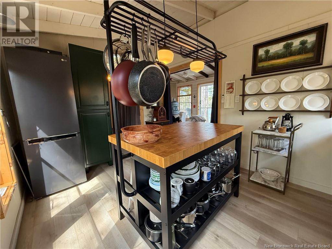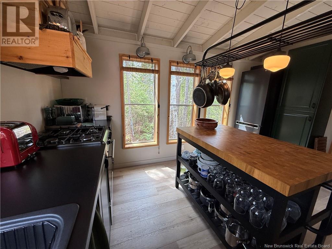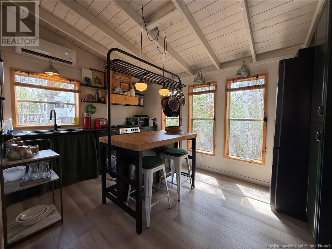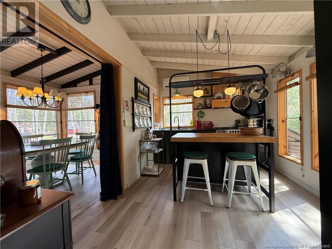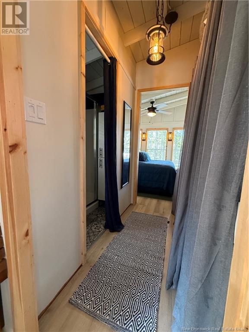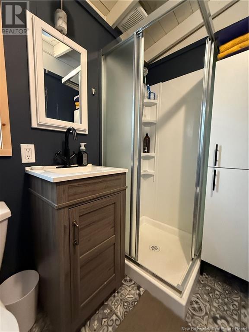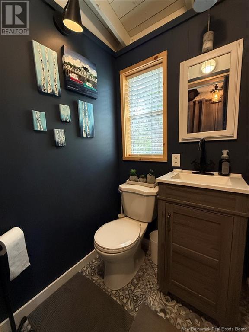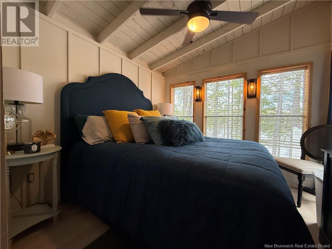4 Bedroom
3 Bathroom
2,500 ft2
Air Conditioned, Heat Pump
Heat Pump
Waterfront On River
Acreage
Landscaped
$468,000
Welcome to Shady Pines Chalet, the motivated seller of this breathtaking 7.92-acre year-round waterfront home on the stunning East Coast of Canada, is looking for the next owner for this gem! Experience magnificent views and a serene atmosphere, creating an idyllic retreat for anyone craving a peaceful escape. With plentiful opportunities for outdoor adventures and relaxation by the water, this property is a haven for making cherished memories. Don't miss out on this exceptional opportunity! Situated less than 40 minutes from Miramichi and under 2 hours from the International Moncton Airport, this private waterfront paradise is the ultimate getaway for groups of all sizes. Ideal for family retreats, the main home accommodates six, while a second chalet hosts two, and a camper site is available for four additional guests. Moreover, the expansive two-story cedar workshop presents excellent potential for generating extra income. Enjoy year-round access, perfect for winter sports or enchanting summer evenings spent fishing, swimming, or boating while taking in the breathtaking sunsets over the water. This stunning property is a sanctuary of awe-inspiring views and tranquillity, perfect for those seeking outdoor adventures and peaceful relaxation. Don't let this incredible opportunity pass you by make it yours today! (id:31622)
Property Details
|
MLS® Number
|
NB118734 |
|
Property Type
|
Single Family |
|
Features
|
Treed, Rolling, Balcony/deck/patio |
|
Structure
|
Shed |
|
View Type
|
River View |
|
Water Front Type
|
Waterfront On River |
Building
|
Bathroom Total
|
3 |
|
Bedrooms Above Ground
|
4 |
|
Bedrooms Total
|
4 |
|
Cooling Type
|
Air Conditioned, Heat Pump |
|
Exterior Finish
|
Cedar Shingles, Other, Wood |
|
Flooring Type
|
Ceramic, Laminate |
|
Heating Fuel
|
Propane |
|
Heating Type
|
Heat Pump |
|
Stories Total
|
2 |
|
Size Interior
|
2,500 Ft2 |
|
Total Finished Area
|
2500 Sqft |
|
Type
|
House |
|
Utility Water
|
Drilled Well, Well |
Parking
Land
|
Access Type
|
Year-round Access, Water Access, Private Road, Public Road |
|
Acreage
|
Yes |
|
Landscape Features
|
Landscaped |
|
Sewer
|
Septic System |
|
Size Irregular
|
7.92 |
|
Size Total
|
7.92 Ac |
|
Size Total Text
|
7.92 Ac |
Rooms
| Level |
Type |
Length |
Width |
Dimensions |
|
Second Level |
Bedroom |
|
|
18'8'' x 11'10'' |
|
Main Level |
Bath (# Pieces 1-6) |
|
|
3' x 4'8'' |
|
Main Level |
Laundry Room |
|
|
3' x 9' |
|
Main Level |
Bath (# Pieces 1-6) |
|
|
7' x 9' |
|
Main Level |
Bedroom |
|
|
11' x 9'6'' |
|
Main Level |
Kitchen/dining Room |
|
|
23' x 19' |
|
Main Level |
Bedroom |
|
|
9'3'' x 8'1'' |
|
Main Level |
Bath (# Pieces 1-6) |
|
|
4'2'' x 6'8'' |
|
Main Level |
Kitchen |
|
|
9'3'' x 13' |
|
Main Level |
Sunroom |
|
|
9'3'' x 23'2'' |
https://www.realtor.ca/real-estate/28334429/270-straight-brook-road-tabusintac


