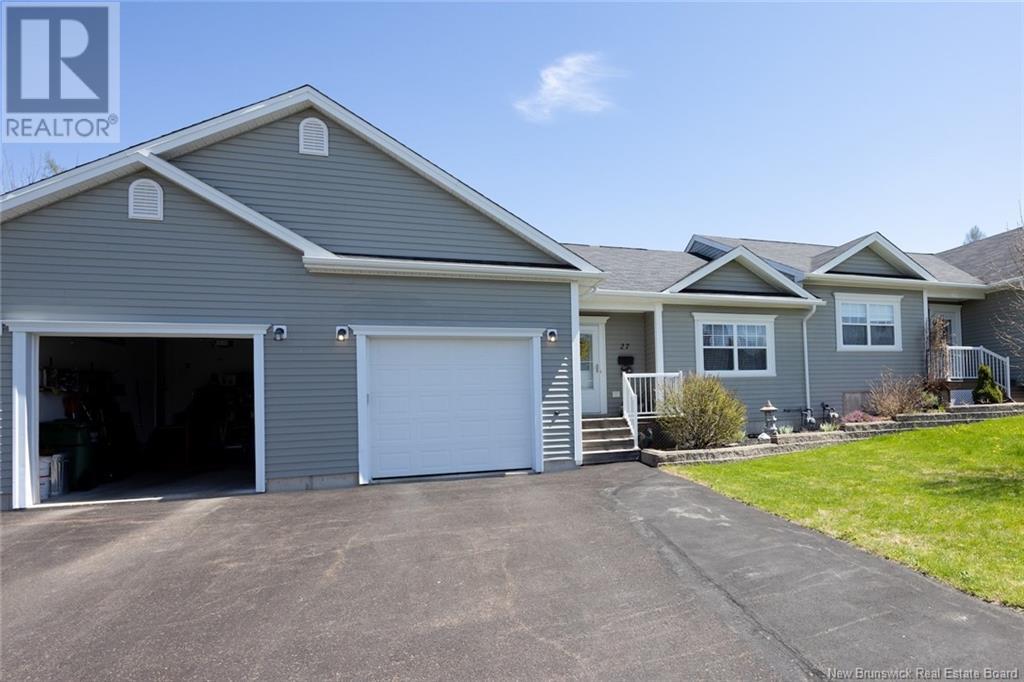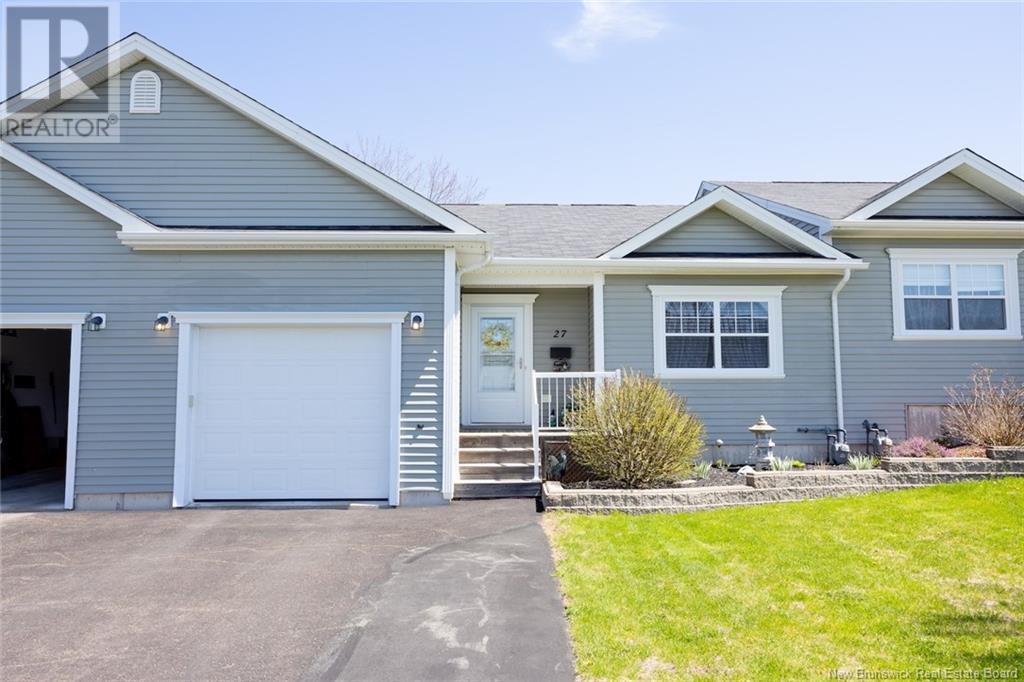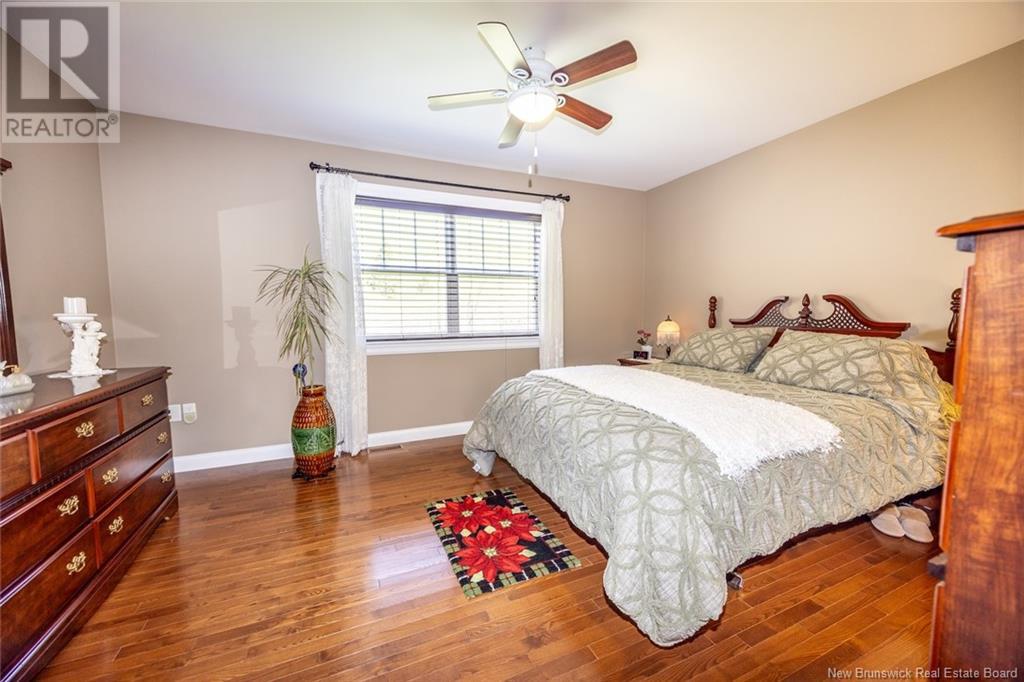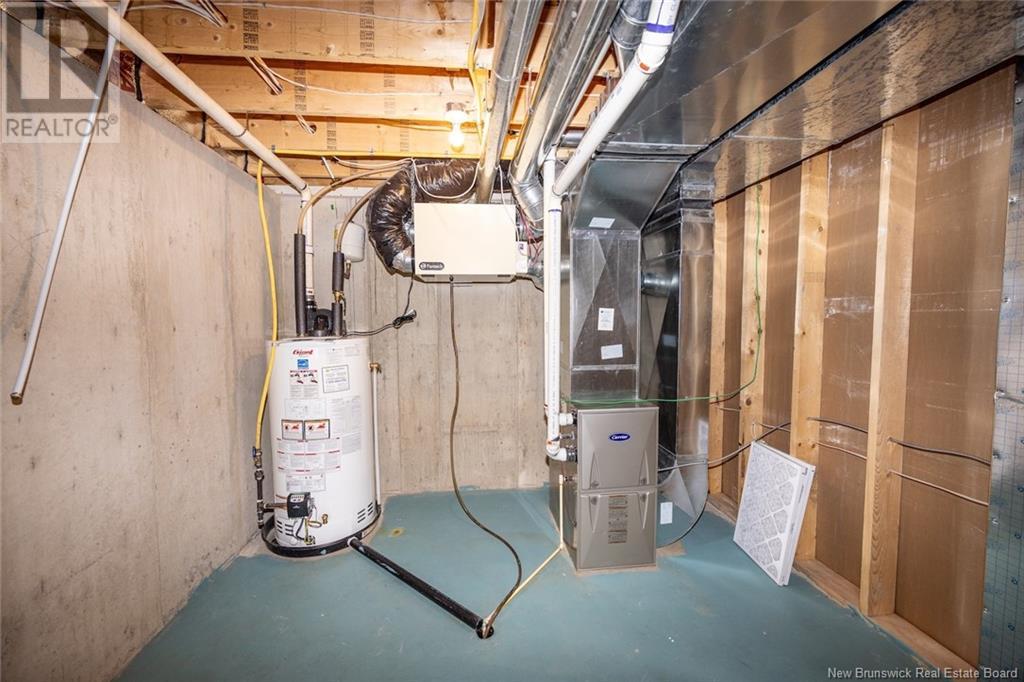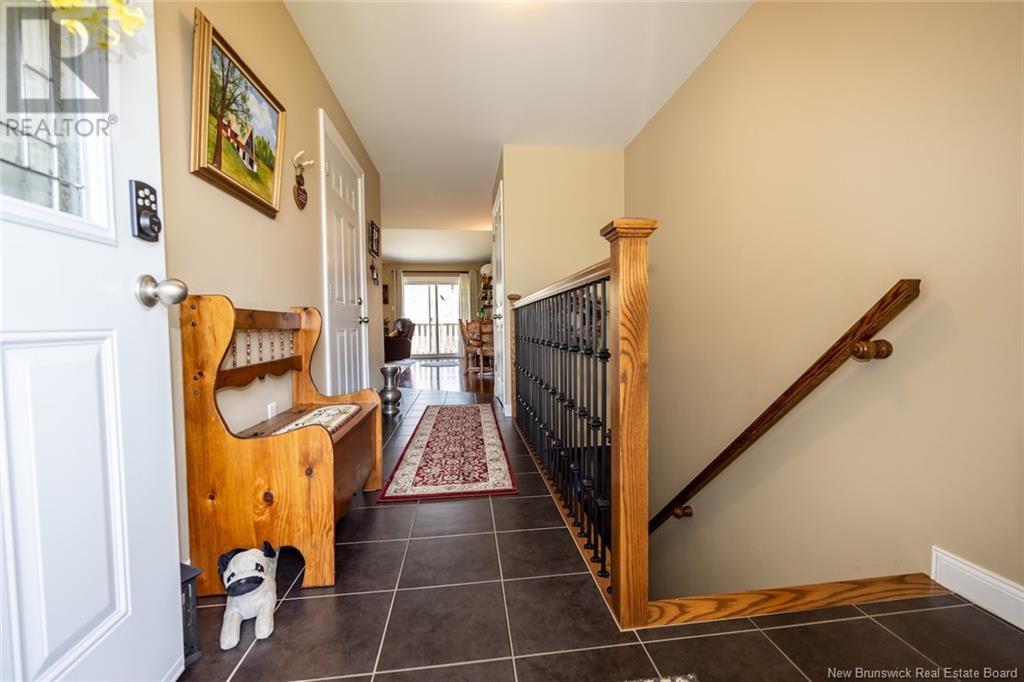3 Bedroom
2 Bathroom
1,206 ft2
2 Level
Air Conditioned, Heat Pump
Heat Pump
$424,900
Garden home in Holden Forest Subdivision with a low maintenance property. Home is evident of pride of ownership and care. Offering a open cocept living and dining area with the kitchen offering a breakfast bar.The living room offers comfort with the natural gas ductless furnace as well as a Mini Split Heat Pump for all season comfort. The main floor offers the main bedroom area wiith wal in closet and second bedroom option as well with the main bath and laundry close at hand. Down the stairs you will find a finished basement witha spacious receation area and storage area. For your guests a large room with an ensuite bath with a tiled shower and marble vanity. Buyer to verify all measurements. See Buyer Direction 20 May 2025 4 pm (id:31622)
Property Details
|
MLS® Number
|
NB118459 |
|
Property Type
|
Single Family |
|
Equipment Type
|
Water Heater |
|
Rental Equipment Type
|
Water Heater |
Building
|
Bathroom Total
|
2 |
|
Bedrooms Above Ground
|
2 |
|
Bedrooms Below Ground
|
1 |
|
Bedrooms Total
|
3 |
|
Architectural Style
|
2 Level |
|
Cooling Type
|
Air Conditioned, Heat Pump |
|
Exterior Finish
|
Vinyl |
|
Flooring Type
|
Carpeted, Ceramic, Laminate, Wood |
|
Foundation Type
|
Concrete |
|
Heating Fuel
|
Natural Gas |
|
Heating Type
|
Heat Pump |
|
Size Interior
|
1,206 Ft2 |
|
Total Finished Area
|
1676 Sqft |
|
Type
|
House |
|
Utility Water
|
Municipal Water |
Parking
Land
|
Acreage
|
No |
|
Sewer
|
Municipal Sewage System |
|
Size Irregular
|
0.12 |
|
Size Total
|
0.12 Ac |
|
Size Total Text
|
0.12 Ac |
Rooms
| Level |
Type |
Length |
Width |
Dimensions |
|
Basement |
Storage |
|
|
15'2'' x 12' |
|
Basement |
Utility Room |
|
|
10'2'' x 9'9'' |
|
Basement |
Family Room |
|
|
18'2'' x 12'6'' |
|
Basement |
Bath (# Pieces 1-6) |
|
|
10'2'' x 7'3'' |
|
Basement |
Bedroom |
|
|
14'6'' x 13'7'' |
|
Main Level |
Bath (# Pieces 1-6) |
|
|
11'6'' x 8'6'' |
|
Main Level |
Foyer |
|
|
12'3'' x 7'6'' |
|
Main Level |
Bedroom |
|
|
12'2'' x 10'6'' |
|
Main Level |
Primary Bedroom |
|
|
14'6'' x 12'2'' |
|
Main Level |
Living Room |
|
|
18'6'' x 13'6'' |
|
Main Level |
Dining Room |
|
|
9'8'' x 9'6'' |
|
Main Level |
Kitchen |
|
|
11'6'' x 10'6'' |
https://www.realtor.ca/real-estate/28309103/27-mccaffrey-court-oromocto

