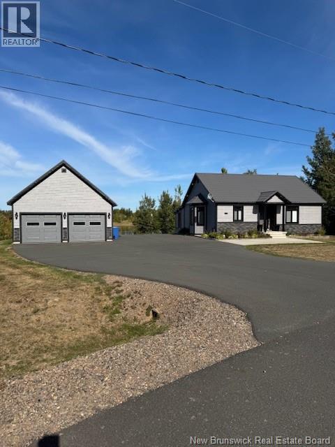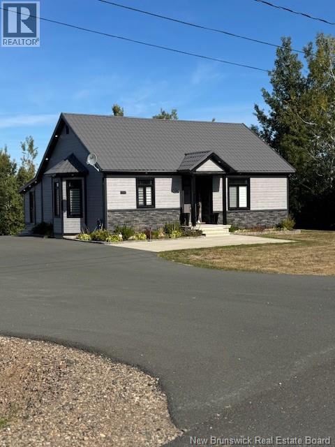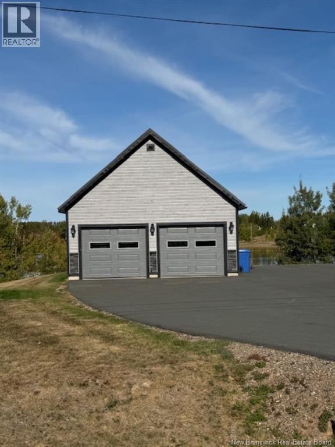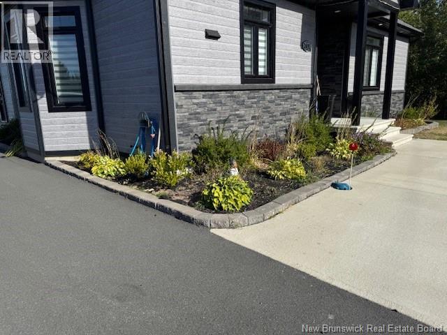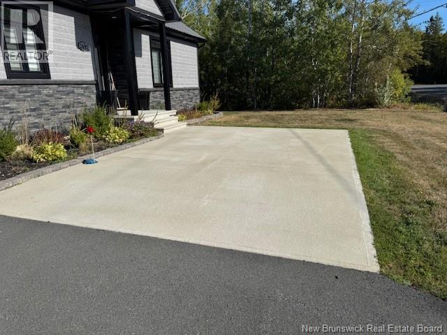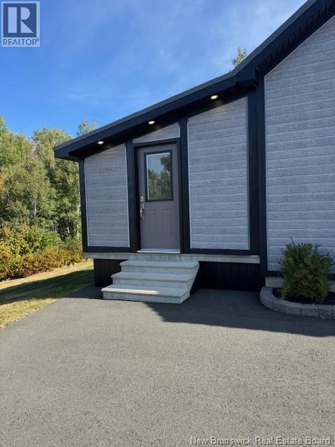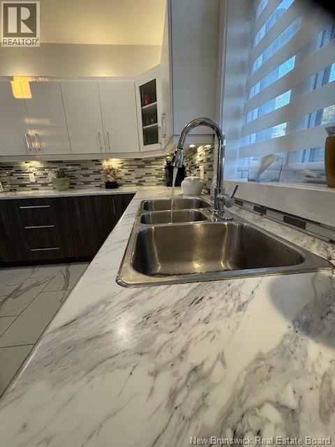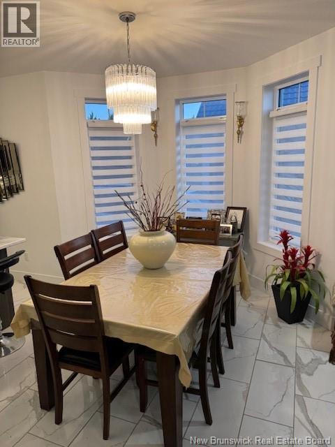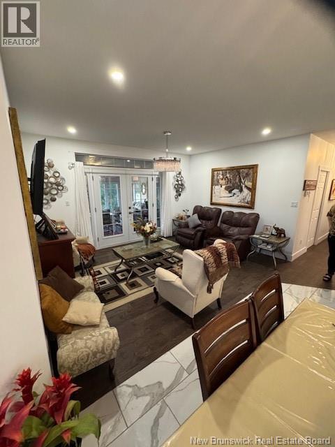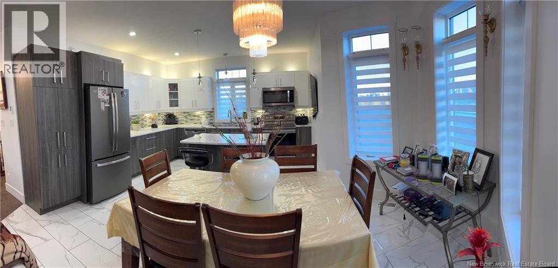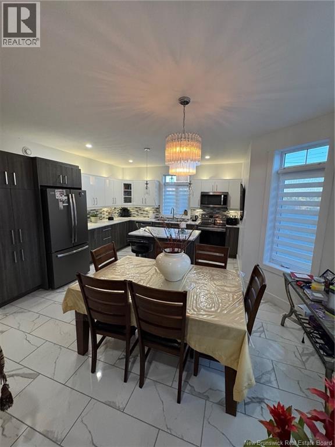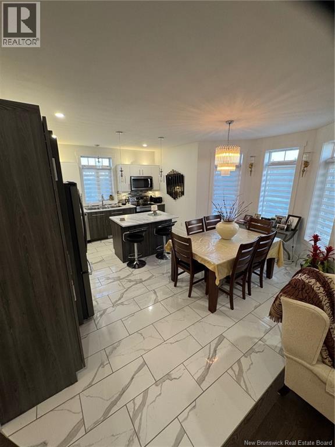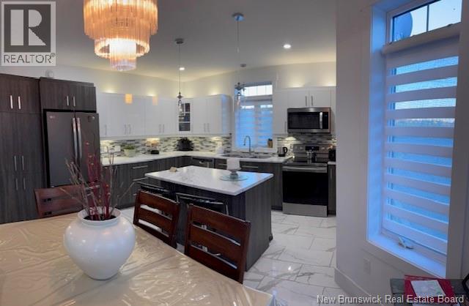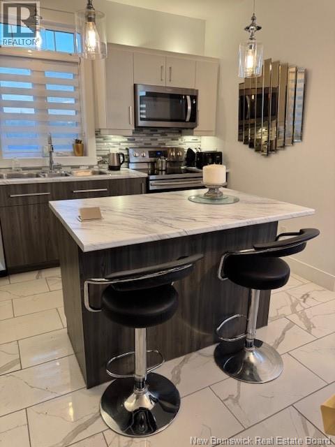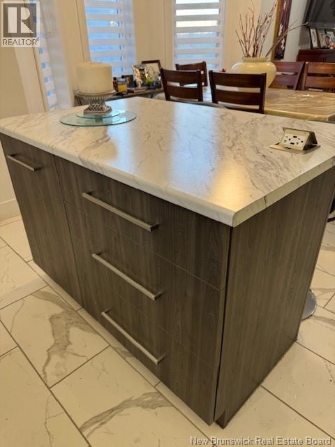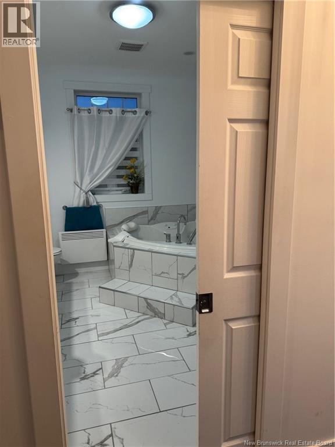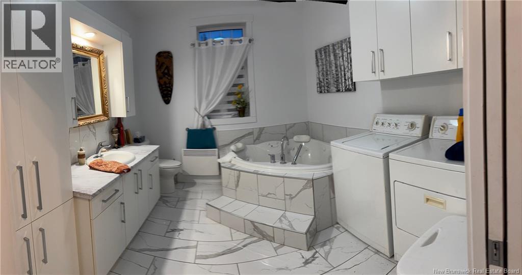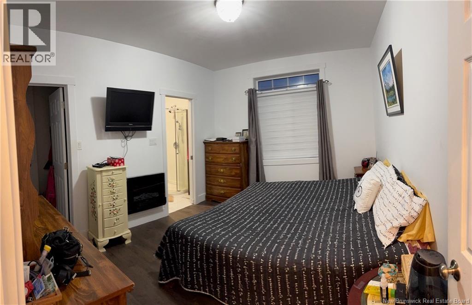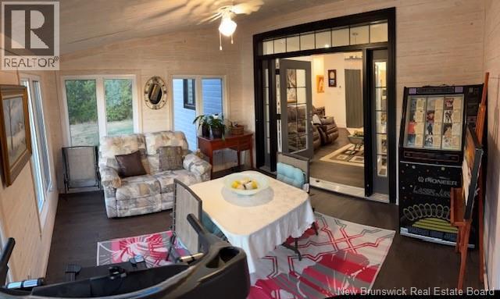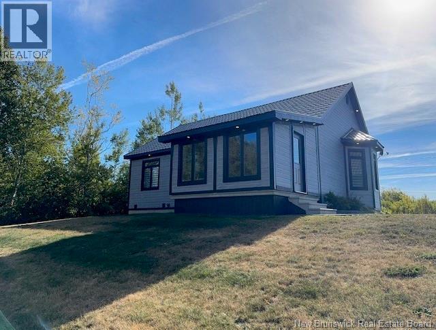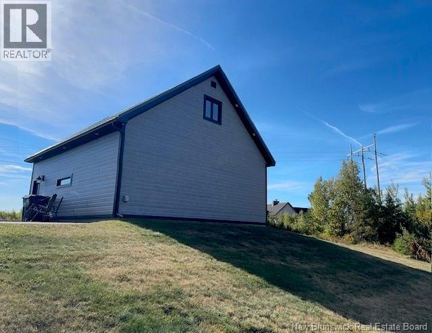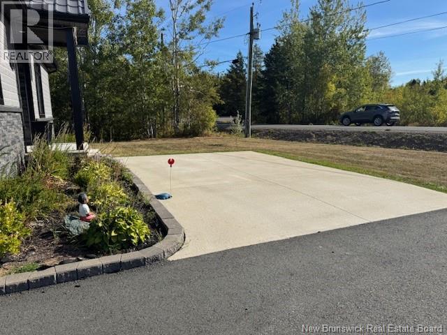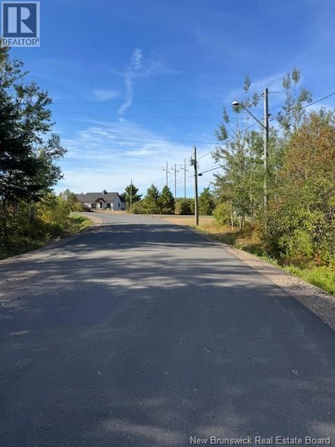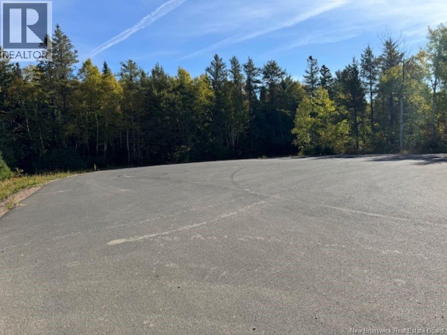2691 Ch R. Carrie ... Tracadie, New Brunswick E1X 0C7
2 Bedroom
2 Bathroom
1,140 ft2
Bungalow
Heat Pump
Heat Pump, Other, See Remarks
Waterfront On River
Partially Landscaped
$425,000
NEW WATER FRONT LISTING! Contact your favourite REALTOR® for more information. (id:31622)
Property Details
| MLS® Number | NB127913 |
| Property Type | Single Family |
| Neigbourhood | Little Tracadie |
| Equipment Type | None |
| Features | Treed |
| Rental Equipment Type | None |
| Water Front Type | Waterfront On River |
Building
| Bathroom Total | 2 |
| Bedrooms Above Ground | 2 |
| Bedrooms Total | 2 |
| Architectural Style | Bungalow |
| Basement Type | Crawl Space |
| Constructed Date | 2018 |
| Cooling Type | Heat Pump |
| Exterior Finish | Other |
| Flooring Type | Ceramic, Wood |
| Foundation Type | Concrete |
| Heating Type | Heat Pump, Other, See Remarks |
| Stories Total | 1 |
| Size Interior | 1,140 Ft2 |
| Total Finished Area | 1140 Sqft |
| Type | House |
| Utility Water | Drilled Well, Well |
Parking
| Detached Garage | |
| Garage |
Land
| Access Type | Year-round Access, Road Access |
| Acreage | No |
| Landscape Features | Partially Landscaped |
| Sewer | Septic System |
| Size Irregular | 3510 |
| Size Total | 3510 M2 |
| Size Total Text | 3510 M2 |
Rooms
| Level | Type | Length | Width | Dimensions |
|---|---|---|---|---|
| Main Level | Foyer | 7'8'' x 4'4'' | ||
| Main Level | Foyer | 3'9'' x 6'10'' | ||
| Main Level | Sunroom | 11'8'' x 13'6'' | ||
| Main Level | Bedroom | 10'5'' x 10'10'' | ||
| Main Level | Primary Bedroom | 13'8'' x 10'6'' | ||
| Main Level | 3pc Bathroom | 5' x 7'8'' | ||
| Main Level | 3pc Bathroom | 9'10'' x 10'5'' | ||
| Main Level | Living Room | 11'5'' x 14'9'' | ||
| Main Level | Kitchen/dining Room | 17' x 13' |
https://www.realtor.ca/real-estate/28957051/2691-ch-r-carrie-tracadie
Contact Us
Contact us for more information

