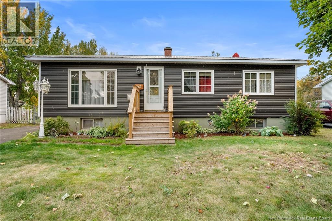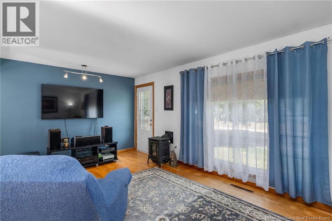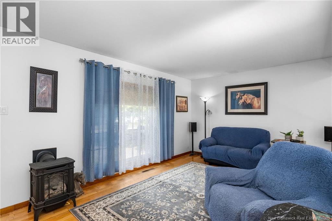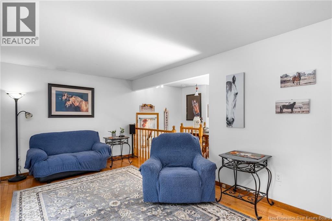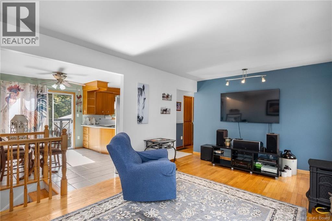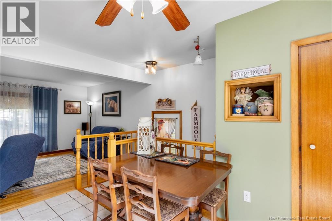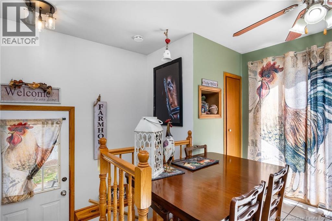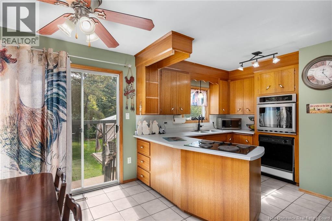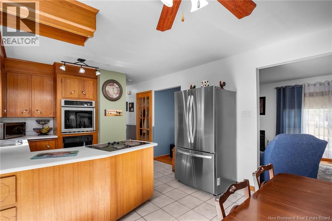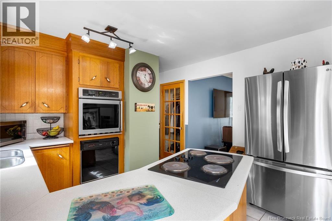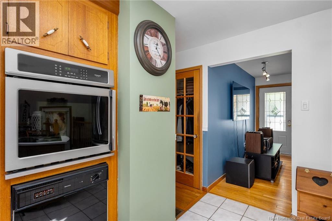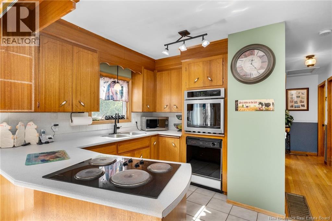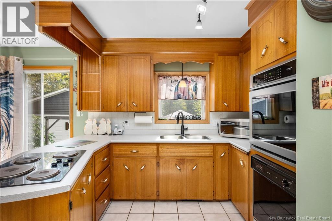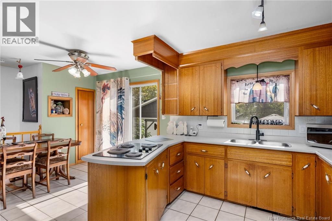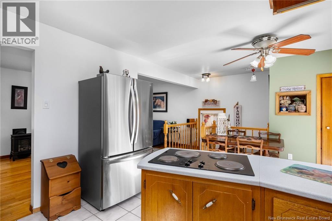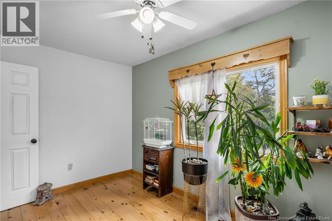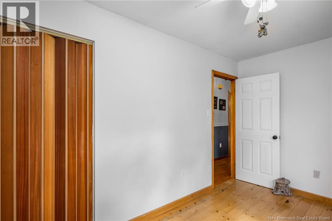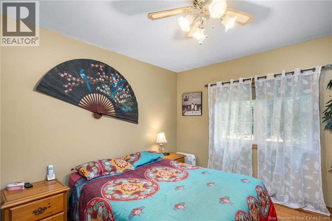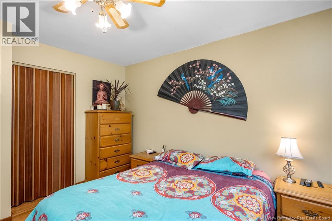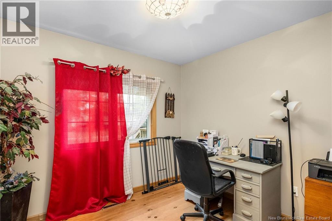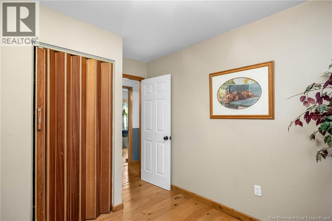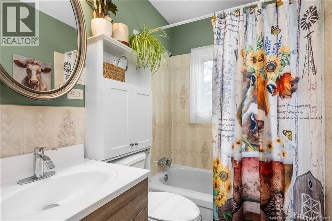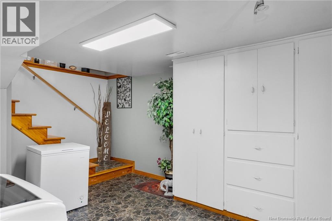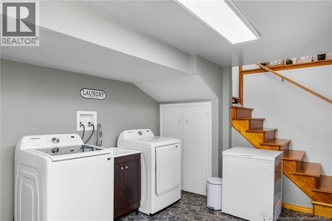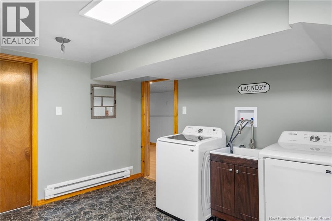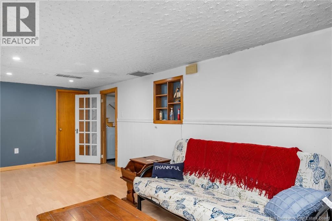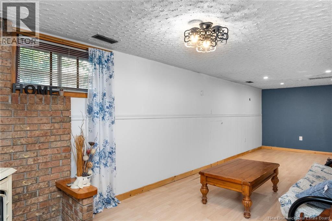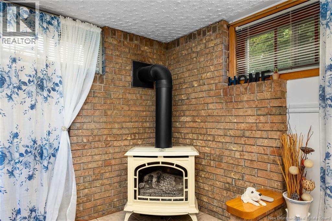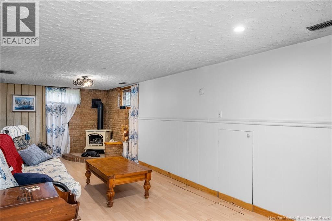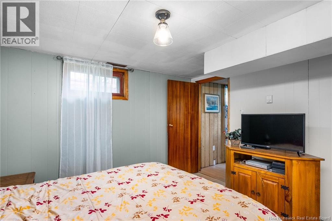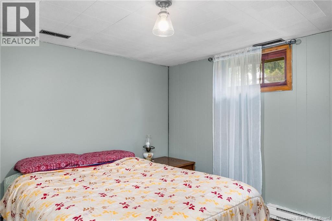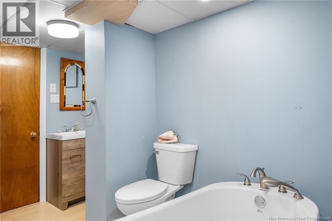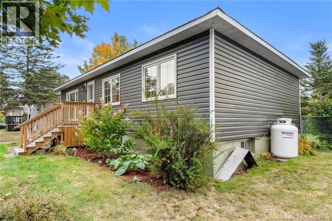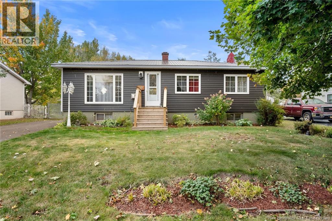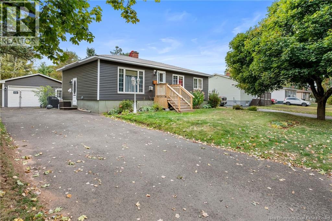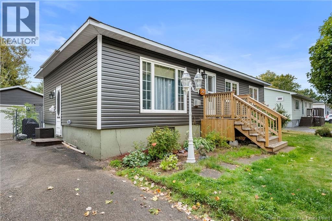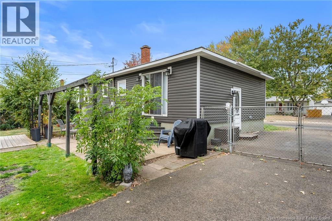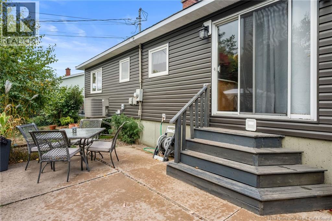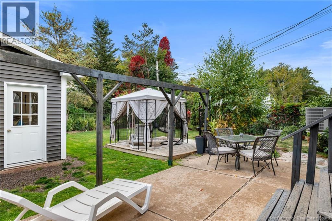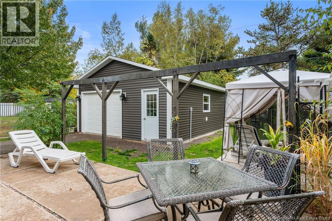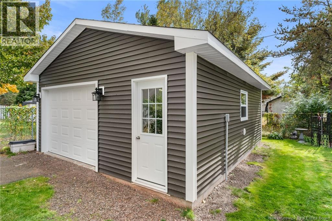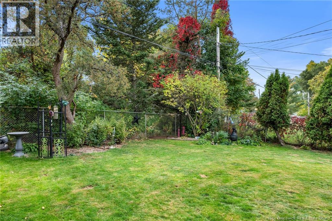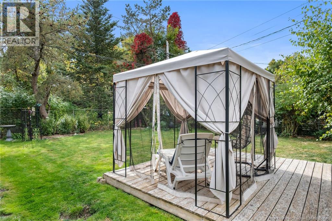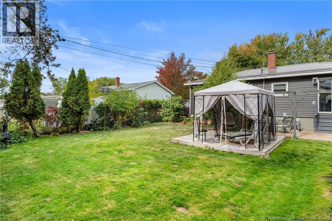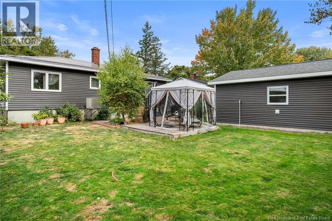3 Bedroom
2 Bathroom
1,860 ft2
Bungalow
Central Air Conditioning, Heat Pump
Baseboard Heaters, Forced Air, Heat Pump
Landscaped
$359,900
Welcome to 269 Whitepine Road, a charming detached bungalow with a detached garage (roof 2021) in the heart of Riverview, close to grocery stores, shopping, and all amenities. Step inside to a bright living room with large windows and gleaming hardwood floors, flowing seamlessly into an open dining and kitchen area. The dining room features patio doors leading to the back patio, while the kitchen provides plenty of counter space with a wall oven, cooktop, and ceramic flooring. Three spacious bedrooms with hardwood floors and a 4-piece bathroom complete the main floor. The lower level expands your living space with a large laundry room offering a full wall of cabinets, a cozy family room with a propane stove, a non-conforming bedroom, a 3-piece bathroom with a soaker tub, and a storage/utility room. Outside, enjoy a landscaped and fully fenced backyard with plenty of greenery, a patio perfect for entertaining, and a private retreat feel. Additional features include a durable metal roof, central vac and a ducted heat pump for year-round comfort. Book your private viewing today! (id:31622)
Property Details
|
MLS® Number
|
NB127848 |
|
Property Type
|
Single Family |
|
Equipment Type
|
Propane Tank |
|
Features
|
Level Lot, Balcony/deck/patio |
|
Rental Equipment Type
|
Propane Tank |
Building
|
Bathroom Total
|
2 |
|
Bedrooms Above Ground
|
3 |
|
Bedrooms Total
|
3 |
|
Architectural Style
|
Bungalow |
|
Constructed Date
|
1973 |
|
Cooling Type
|
Central Air Conditioning, Heat Pump |
|
Exterior Finish
|
Vinyl |
|
Flooring Type
|
Ceramic, Laminate, Vinyl, Hardwood |
|
Foundation Type
|
Concrete |
|
Heating Fuel
|
Electric, Propane |
|
Heating Type
|
Baseboard Heaters, Forced Air, Heat Pump |
|
Stories Total
|
1 |
|
Size Interior
|
1,860 Ft2 |
|
Total Finished Area
|
1860 Sqft |
|
Type
|
House |
|
Utility Water
|
Municipal Water |
Parking
Land
|
Access Type
|
Year-round Access |
|
Acreage
|
No |
|
Fence Type
|
Fully Fenced |
|
Landscape Features
|
Landscaped |
|
Sewer
|
Municipal Sewage System |
|
Size Irregular
|
674 |
|
Size Total
|
674 M2 |
|
Size Total Text
|
674 M2 |
Rooms
| Level |
Type |
Length |
Width |
Dimensions |
|
Basement |
Storage |
|
|
10'0'' x 10'2'' |
|
Basement |
3pc Bathroom |
|
|
10'6'' x 5'3'' |
|
Basement |
Bedroom |
|
|
10'9'' x 11'7'' |
|
Basement |
Family Room |
|
|
27'9'' x 9'10'' |
|
Basement |
Laundry Room |
|
|
11'8'' x 11'11'' |
|
Main Level |
4pc Bathroom |
|
|
7'0'' x 4'10'' |
|
Main Level |
Bedroom |
|
|
9'8'' x 8'9'' |
|
Main Level |
Bedroom |
|
|
12'6'' x 8'2'' |
|
Main Level |
Primary Bedroom |
|
|
12'5'' x 10'1'' |
|
Main Level |
Kitchen |
|
|
11'9'' x 7'5'' |
|
Main Level |
Dining Room |
|
|
11'9'' x 7'9'' |
|
Main Level |
Living Room |
|
|
11'2'' x 18'10'' |
https://www.realtor.ca/real-estate/28948634/269-whitepine-road-riverview

