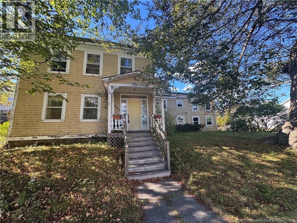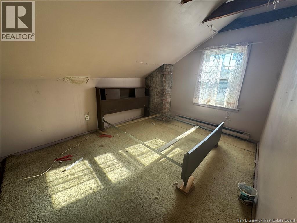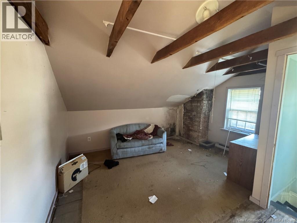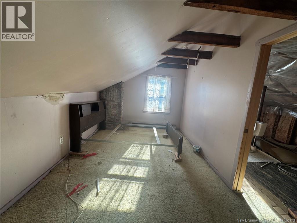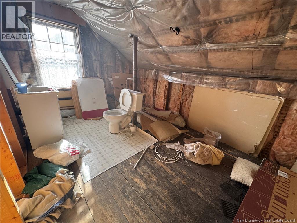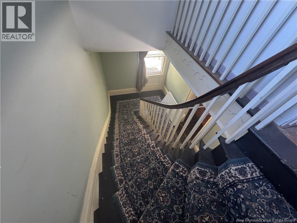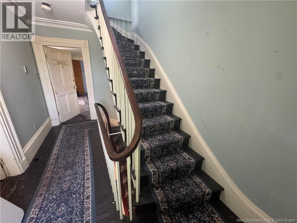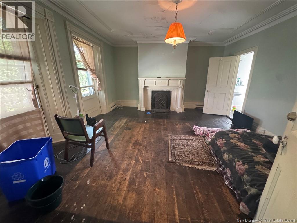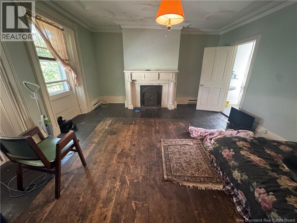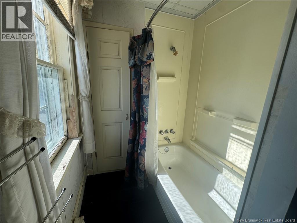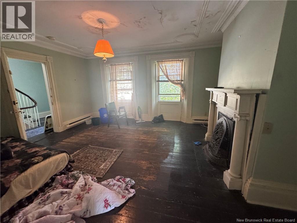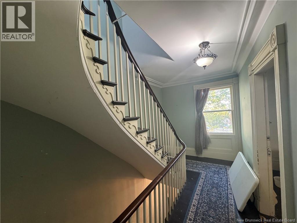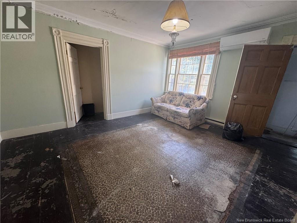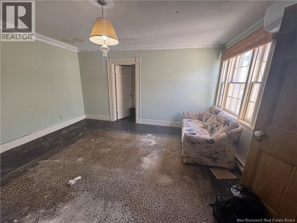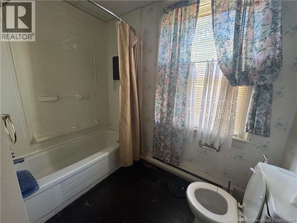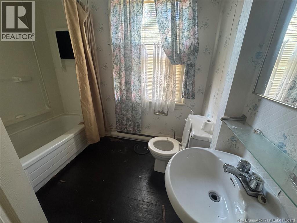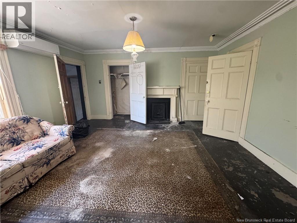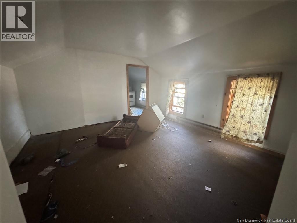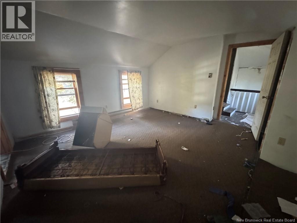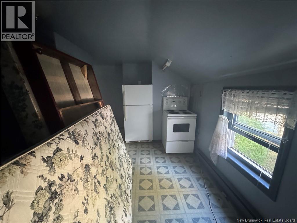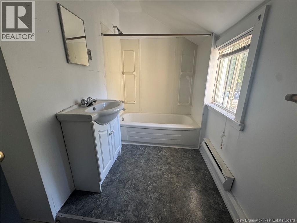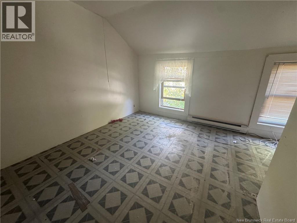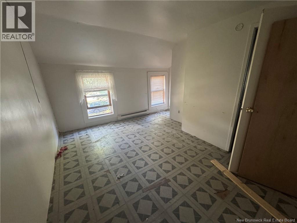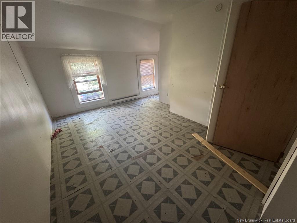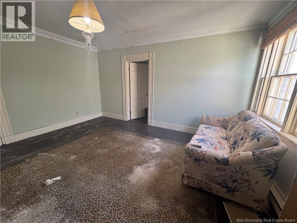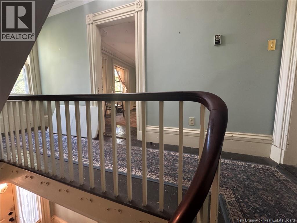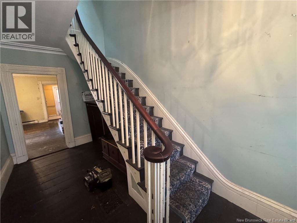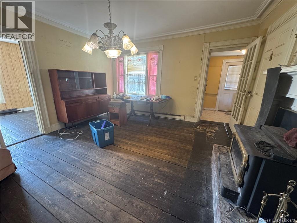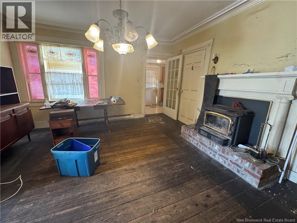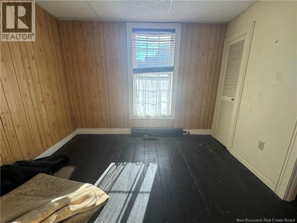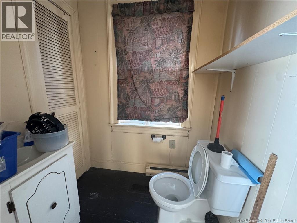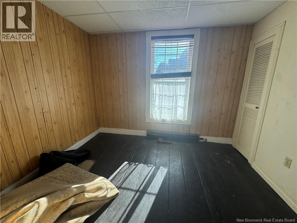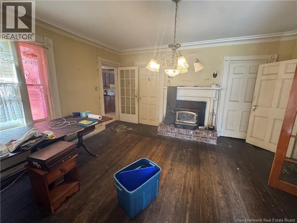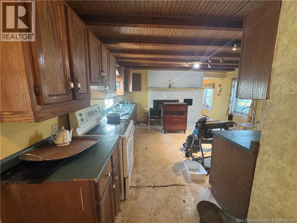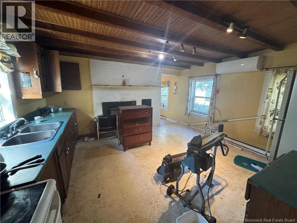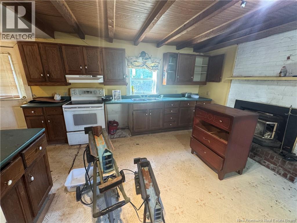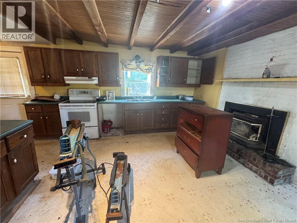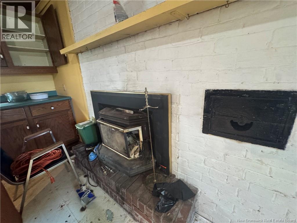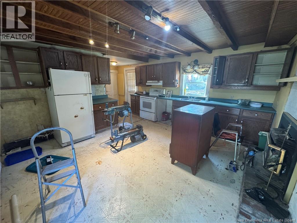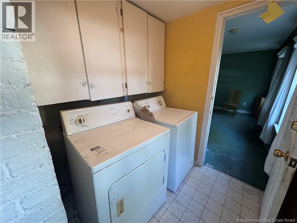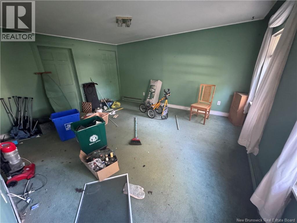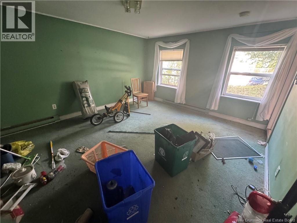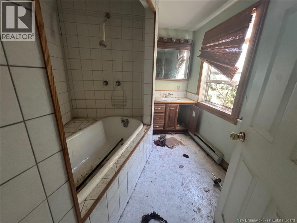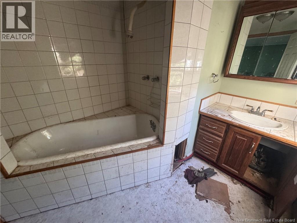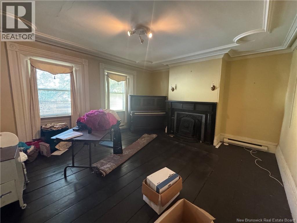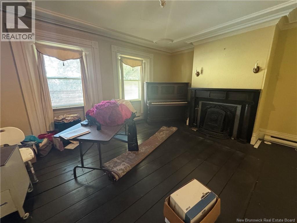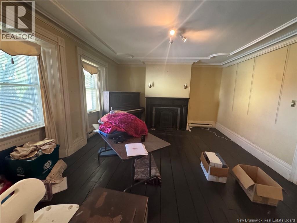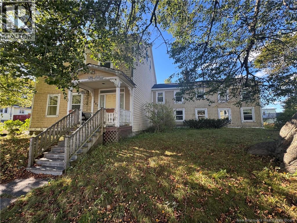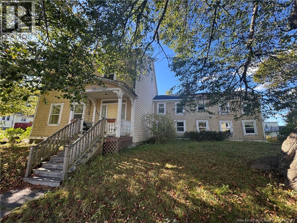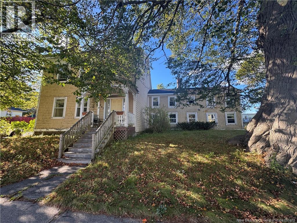267 Charlotte Street Saint John, New Brunswick E2M 1Y2
4 Bedroom
6 Bathroom
2,520 ft2
Heat Pump
Baseboard Heaters, Heat Pump
Landscaped
$150,000
Welcome to 267 Charlotte Street West! With more bathrooms then bedrooms, this large home has plenty of space to have some rental units. This home has plenty of work to be brought back to decent living conditions. Priced below assessed value, this home has nice mature trees, is on a corner lot and has over 2500sqft of living space. This home is being sold ""as is where is"" with no disclosure. With so much potential, this home is worth a look! (id:31622)
Property Details
| MLS® Number | NB127823 |
| Property Type | Single Family |
| Equipment Type | Heat Pump, Water Heater |
| Features | Level Lot |
| Rental Equipment Type | Heat Pump, Water Heater |
Building
| Bathroom Total | 6 |
| Bedrooms Above Ground | 4 |
| Bedrooms Total | 4 |
| Cooling Type | Heat Pump |
| Exterior Finish | Cedar Shingles, Wood Shingles, Wood |
| Flooring Type | Carpeted, Laminate, Wood |
| Foundation Type | Concrete Slab, Stone |
| Half Bath Total | 2 |
| Heating Fuel | Electric |
| Heating Type | Baseboard Heaters, Heat Pump |
| Size Interior | 2,520 Ft2 |
| Total Finished Area | 2520 Sqft |
| Type | House |
| Utility Water | Municipal Water |
Land
| Access Type | Year-round Access |
| Acreage | No |
| Landscape Features | Landscaped |
| Size Irregular | 6200 |
| Size Total | 6200 Sqft |
| Size Total Text | 6200 Sqft |
Rooms
| Level | Type | Length | Width | Dimensions |
|---|---|---|---|---|
| Second Level | Bedroom | 14'10'' x 10'3'' | ||
| Second Level | Kitchen | 12'4'' x 7'10'' | ||
| Second Level | Bath (# Pieces 1-6) | 9'10'' x 5'2'' | ||
| Second Level | Living Room | 14'10'' x 13'10'' | ||
| Second Level | Bath (# Pieces 1-6) | 8'5'' x 6'9'' | ||
| Second Level | Living Room | 14'4'' x 15'10'' | ||
| Second Level | Bath (# Pieces 1-6) | 8'1'' x 5'6'' | ||
| Second Level | Bedroom | 16'11'' x 14'6'' | ||
| Third Level | Bath (# Pieces 1-6) | 11'6'' x 8'5'' | ||
| Third Level | Other | 13'7'' x 9'3'' | ||
| Third Level | Living Room | 20'3'' x 9' | ||
| Main Level | Bath (# Pieces 1-6) | 9'8'' x 7'10'' | ||
| Main Level | Bedroom | 14'10'' x 12'9'' | ||
| Main Level | Laundry Room | 5'9'' x 5'5'' | ||
| Main Level | Kitchen | 15' x 14'11'' | ||
| Main Level | Bath (# Pieces 1-6) | 5'9'' x 4'2'' | ||
| Main Level | Bedroom | 10'8'' x 8'5'' | ||
| Main Level | Dining Room | 15'11'' x 14'4'' | ||
| Main Level | Living Room | 16'11'' x 14'7'' |
https://www.realtor.ca/real-estate/28942432/267-charlotte-street-saint-john
Contact Us
Contact us for more information

