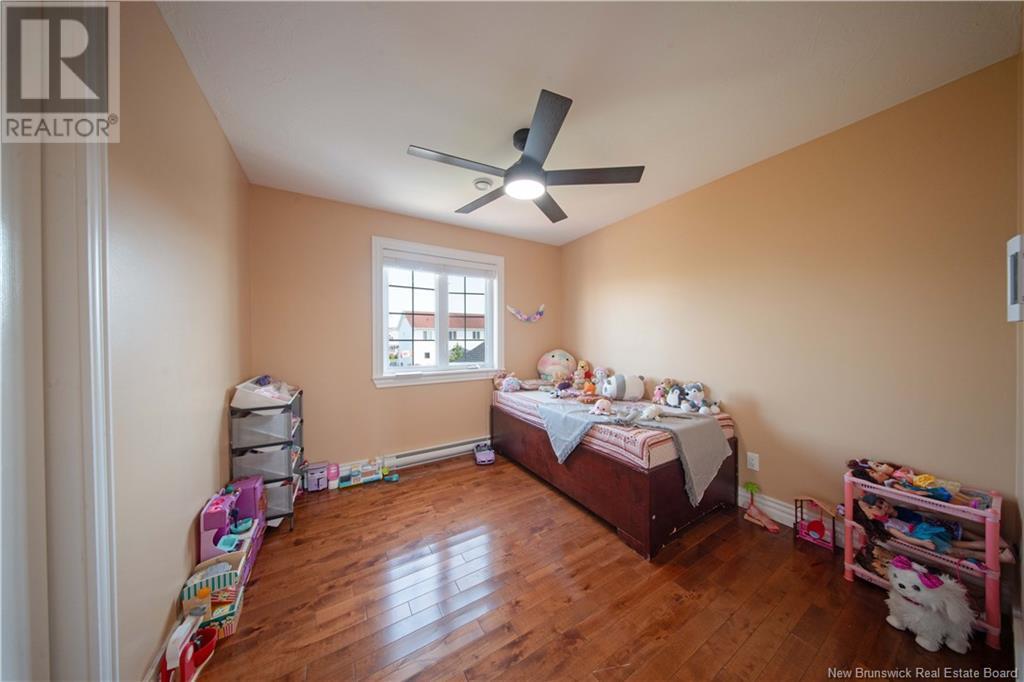4 Bedroom
2 Bathroom
1,356 ft2
2 Level
Baseboard Heaters
Landscaped
$549,900
A Place to Call Home 266 Bulman Drive Has It All This beautifully maintained 4-bedroom, 2-bathroom home offers the perfect blend of comfort, space, and thoughtful updates all set in Monctons highly sought-after North End. Ideal for growing families or anyone looking for a move-in ready property with timeless appeal. Key Features:4 spacious bedrooms (3 upstairs, 1 on the lower level),1 full bathroom and a convenient 2-piece powder room on the main floor, Formal dining room with elegant pocket French doors, Bright, inviting living room, Stylish kitchen with rich cabinetry, generous counter space, and ample storage, Hardwood floors throughout the second level and many more. Recent Updates for Peace of Mind: New roof (less than 2 year old) ,New windows throughout Finished Basement Includes: Large recreation room perfect for a playroom, gym, or home theatre, 4th bedroom ideal for guests or a home office, Plumbed-in space ready for a future bathroom, Utility room and storage space Outdoor Features: Fully fenced backyard safe for kids and pets, Beautifully landscaped yard, Storage shed for seasonal tools, Extra-wide paved driveway, Rare 24x24 detached double garage. Close proximity to parks, schools, shopping, and everyday amenities all in a quiet, family-friendly setting. 266 Bulman Drive is more than just a house its your next home. Book your private showing today and experience everything it has to offer! (id:31622)
Property Details
|
MLS® Number
|
NB118647 |
|
Property Type
|
Single Family |
|
Structure
|
Shed |
Building
|
Bathroom Total
|
2 |
|
Bedrooms Above Ground
|
3 |
|
Bedrooms Below Ground
|
1 |
|
Bedrooms Total
|
4 |
|
Architectural Style
|
2 Level |
|
Constructed Date
|
2006 |
|
Exterior Finish
|
Vinyl |
|
Flooring Type
|
Laminate, Porcelain Tile, Hardwood |
|
Foundation Type
|
Concrete |
|
Half Bath Total
|
1 |
|
Heating Fuel
|
Electric |
|
Heating Type
|
Baseboard Heaters |
|
Size Interior
|
1,356 Ft2 |
|
Total Finished Area
|
1979 Sqft |
|
Type
|
House |
|
Utility Water
|
Municipal Water |
Parking
Land
|
Access Type
|
Year-round Access |
|
Acreage
|
No |
|
Fence Type
|
Fully Fenced |
|
Landscape Features
|
Landscaped |
|
Sewer
|
Municipal Sewage System |
|
Size Irregular
|
770 |
|
Size Total
|
770 M2 |
|
Size Total Text
|
770 M2 |
Rooms
| Level |
Type |
Length |
Width |
Dimensions |
|
Second Level |
4pc Bathroom |
|
|
12'8'' x 9'6'' |
|
Second Level |
Bedroom |
|
|
10'1'' x 10'0'' |
|
Second Level |
Bedroom |
|
|
12'6'' x 10'1'' |
|
Second Level |
Bedroom |
|
|
14'1'' x 12'6'' |
|
Basement |
Storage |
|
|
8'1'' x 5'6'' |
|
Basement |
Utility Room |
|
|
13'6'' x 11'5'' |
|
Basement |
Family Room |
|
|
20'7'' x 13'8'' |
|
Basement |
Bedroom |
|
|
13'6'' x 11'5'' |
|
Main Level |
Foyer |
|
|
9'6'' x 4'1'' |
|
Main Level |
2pc Bathroom |
|
|
5'1'' x 5'0'' |
|
Main Level |
Living Room |
|
|
11'1'' x 17'5'' |
|
Main Level |
Dining Room |
|
|
12'0'' x 10'1'' |
|
Main Level |
Kitchen |
|
|
12'8'' x 14'1'' |
https://www.realtor.ca/real-estate/28325858/266-bulman-drive-moncton

















































