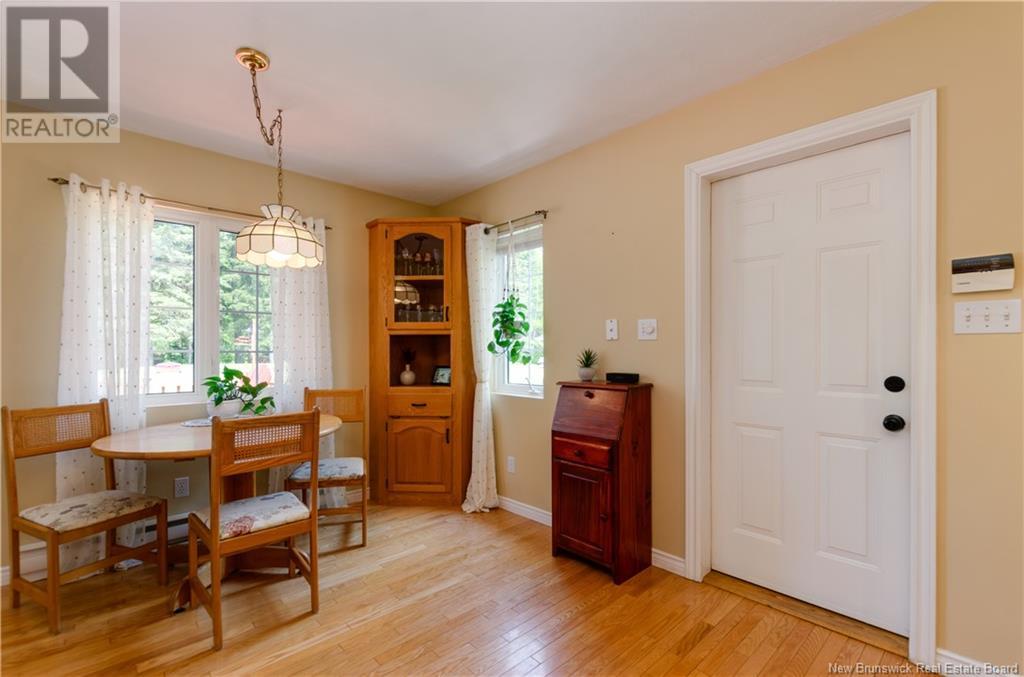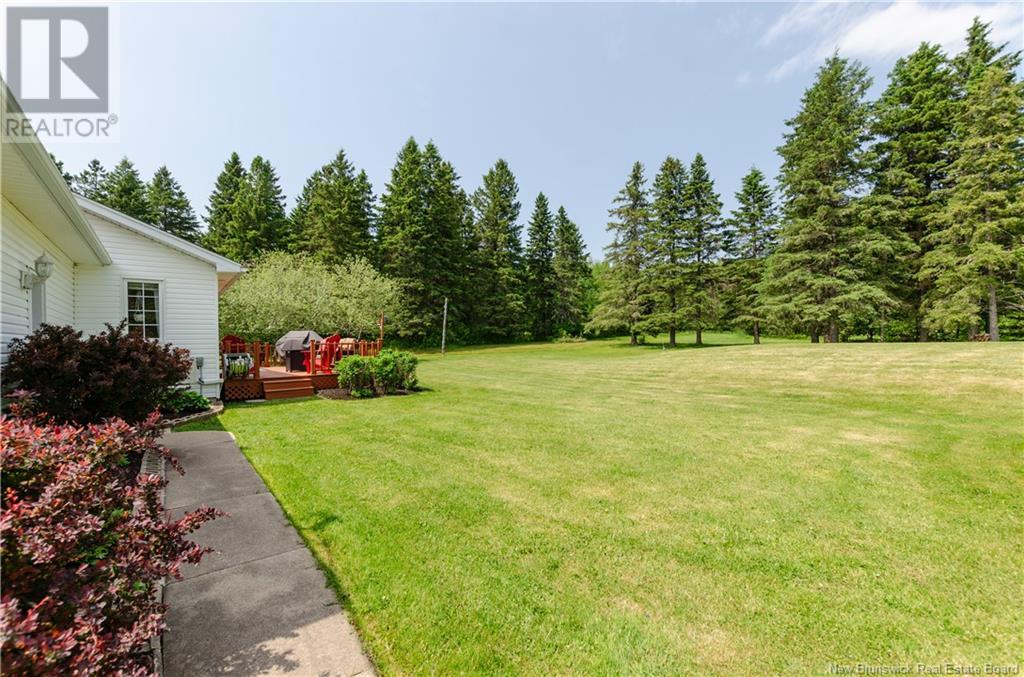2 Bedroom
2 Bathroom
1,176 ft2
Heat Pump, Air Exchanger
Baseboard Heaters, Heat Pump, Stove
Acreage
Landscaped
$429,900
COMING SOON!! SCHEDULED PRIVATE SHOWINGS BEGIN JUNE 8TH AT NOON. CHARMING COUNTRY HOME ON A BEAUTIFULLY LANDSCAPED 1.76 ACRE LOT WITH MATURE TREES, ON SOUGHT-AFTER MOLLINS ROAD NEAR SALISBURY, NB Pride of ownership is evident throughout this custom-built bungalow with a double attached garage. With fantastic curb appeal, a lovely covered veranda, and meticulously landscaped grounds, this home welcomes you with warmth and grace before you even step inside. The inviting front entry opens into a bright and comfortable main living area. The cozy living room features a pellet stove for those chilly evenings and flows seamlessly into the spacious dining room, where patio doors lead to a large back deck overlooking your own private, park-like backyard oasis. The eat-in kitchen offers plenty of cabinetry, ample counter space, and direct access to the garage for added convenience. Down the central hallway, youll find a full bath with main floor laundry and two generously sized bedrooms, including a large primary suite with walk-in closet and 3pc ensuite. Year-round comfort is provided by a ductless heat pump system. The full basement is unspoiled and ready to finish to suit your needs. The home is also generator-ready, giving you peace of mind during power outages. Whether you're looking to downsize or settle into serene country living without giving up space or comfort, this home checks all the boxes. Dont miss outschedule your private tour today! (id:31622)
Property Details
|
MLS® Number
|
NB120048 |
|
Property Type
|
Single Family |
|
Equipment Type
|
Water Heater |
|
Features
|
Level Lot, Balcony/deck/patio |
|
Rental Equipment Type
|
Water Heater |
|
Structure
|
Shed |
Building
|
Bathroom Total
|
2 |
|
Bedrooms Above Ground
|
2 |
|
Bedrooms Total
|
2 |
|
Basement Type
|
Full |
|
Constructed Date
|
1994 |
|
Cooling Type
|
Heat Pump, Air Exchanger |
|
Exterior Finish
|
Vinyl |
|
Flooring Type
|
Carpeted, Hardwood |
|
Foundation Type
|
Concrete |
|
Heating Fuel
|
Electric, Pellet |
|
Heating Type
|
Baseboard Heaters, Heat Pump, Stove |
|
Size Interior
|
1,176 Ft2 |
|
Total Finished Area
|
1176 Sqft |
|
Type
|
House |
|
Utility Water
|
Drilled Well, Well |
Parking
Land
|
Access Type
|
Year-round Access |
|
Acreage
|
Yes |
|
Landscape Features
|
Landscaped |
|
Sewer
|
Septic System |
|
Size Irregular
|
1.76 |
|
Size Total
|
1.76 Ac |
|
Size Total Text
|
1.76 Ac |
Rooms
| Level |
Type |
Length |
Width |
Dimensions |
|
Basement |
Storage |
|
|
44'1'' x 26'3'' |
|
Basement |
Storage |
|
|
6'5'' x 9'3'' |
|
Main Level |
4pc Bathroom |
|
|
8'1'' x 12'0'' |
|
Main Level |
Bedroom |
|
|
12'1'' x 14'5'' |
|
Main Level |
3pc Ensuite Bath |
|
|
8'11'' x 5'1'' |
|
Main Level |
Bedroom |
|
|
13'0'' x 14'1'' |
|
Main Level |
Kitchen |
|
|
11'1'' x 14'8'' |
|
Main Level |
Dining Room |
|
|
9'4'' x 12'5'' |
|
Main Level |
Living Room |
|
|
20'4'' x 14'9'' |
https://www.realtor.ca/real-estate/28427917/264-mollins-road-colpitts-settlement




















































