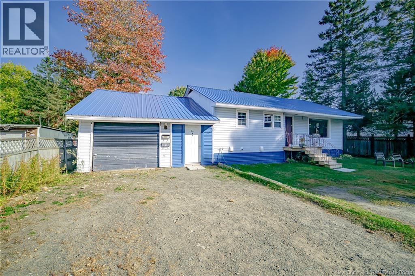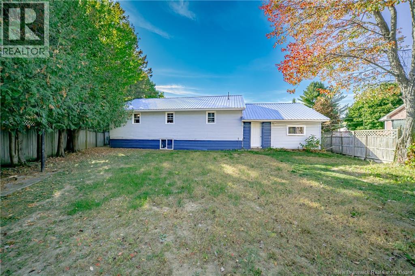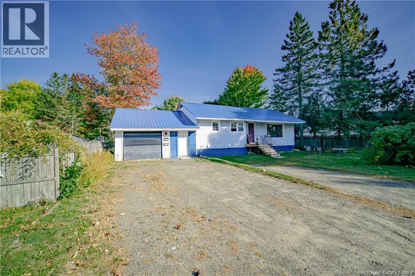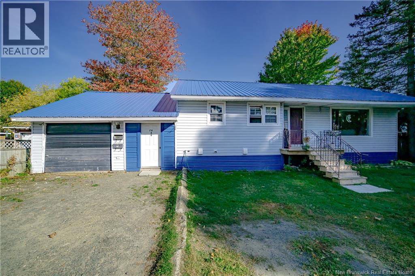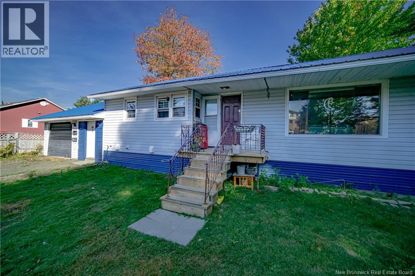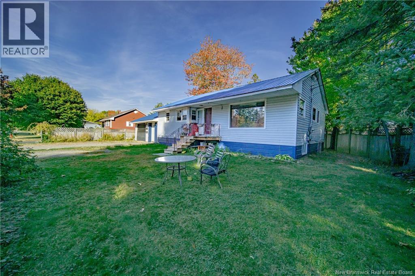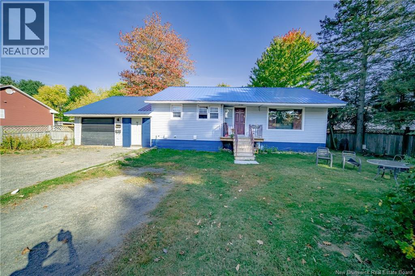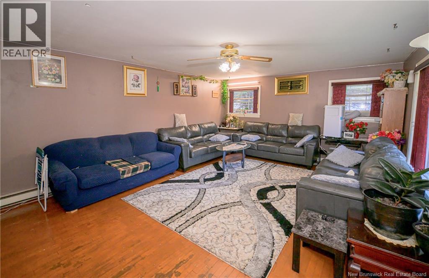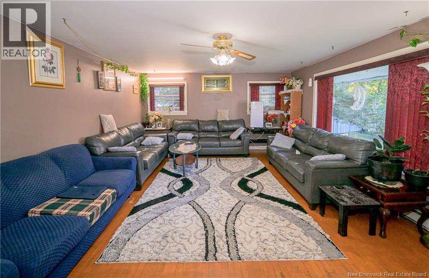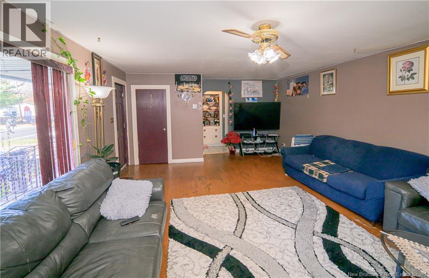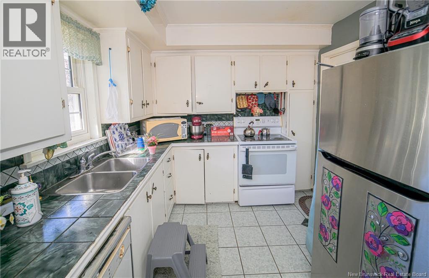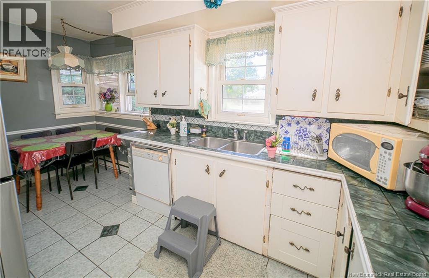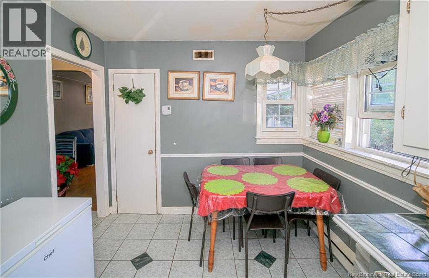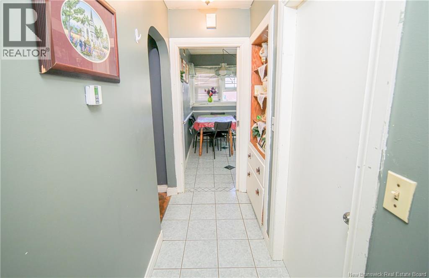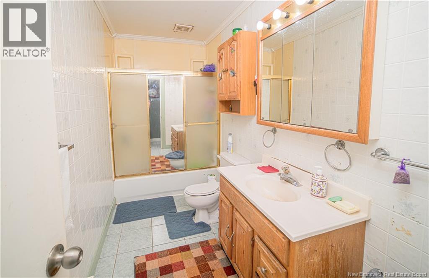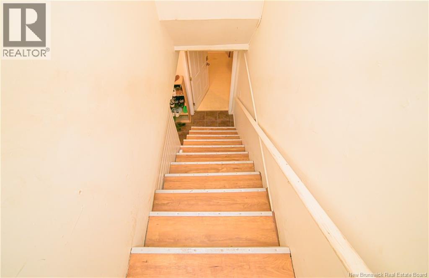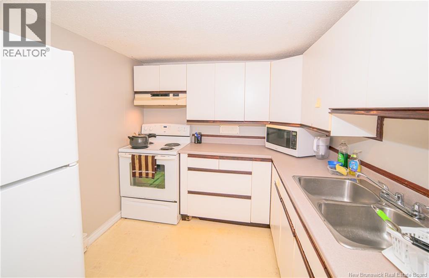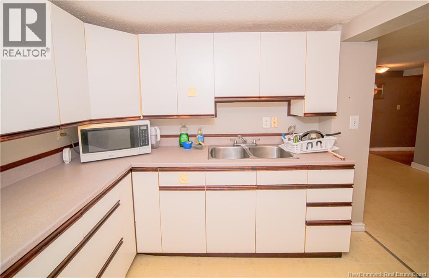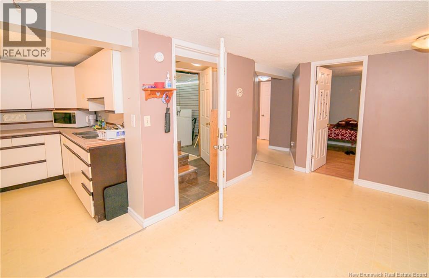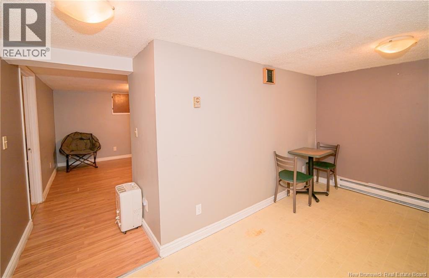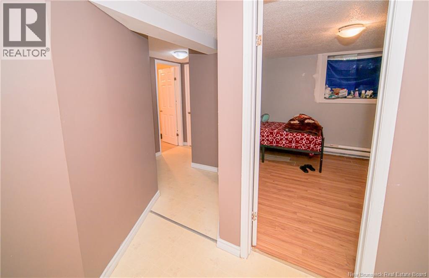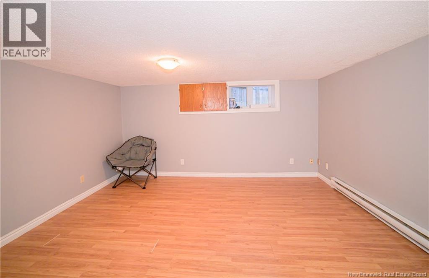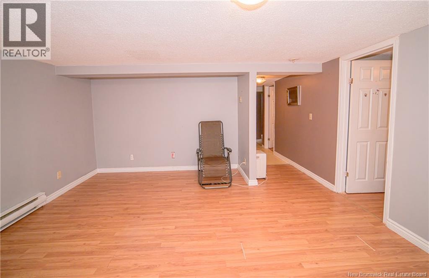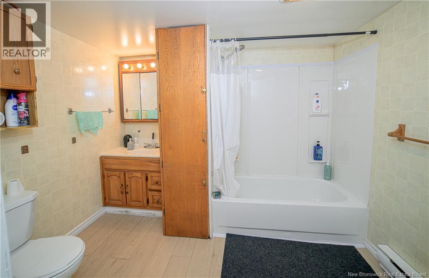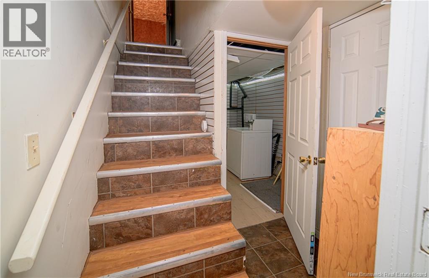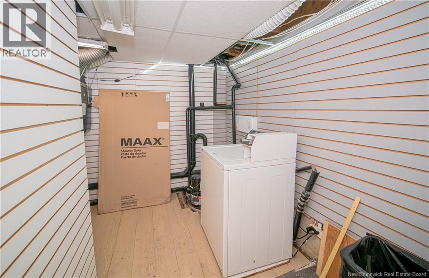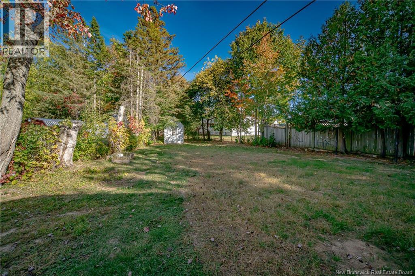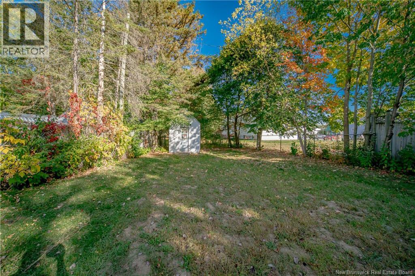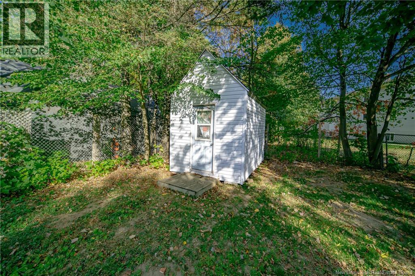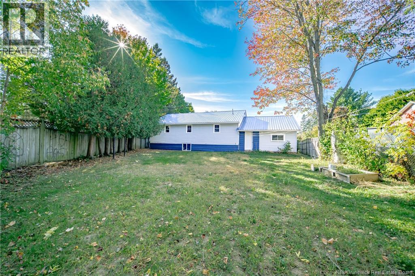5 Bedroom
2 Bathroom
2,000 ft2
Bungalow
Baseboard Heaters
Landscaped
$379,900
'INCOME POTENTIAL'. WONDERFUL package with spacious 3 bedroom main level and lower unit with two bedrooms! Lovely home with ceramic and hardwood floors throughout the main level, bright white eat-in kitchen w double sink, ceramic counter top. Large living room and dining room area. Unique hallway built-ins of drawers and shelves, full bath and a bonus room behind garage! Downstairs unit offers 2 good size bedrooms with new egress windows, large living room, kitchen, dining room and bath. Up rents for $1,730 a month and Basement for $1,200.00. Heat and lights included. In house laundry facilities. To top it off, Newer METAL ROOF! For a rental property vendors can accommodate a quick closing however if purchaser wishes to live in home, upstairs tenant requires 2 month notice to vacate. Down tenant (as per rentalsman) 3 months. Both tenants on month to month lease. (id:31622)
Property Details
|
MLS® Number
|
NB128242 |
|
Property Type
|
Single Family |
|
Features
|
Treed |
|
Structure
|
Shed |
Building
|
Bathroom Total
|
2 |
|
Bedrooms Above Ground
|
3 |
|
Bedrooms Below Ground
|
2 |
|
Bedrooms Total
|
5 |
|
Architectural Style
|
Bungalow |
|
Basement Development
|
Finished |
|
Basement Type
|
Full (finished) |
|
Exterior Finish
|
Vinyl |
|
Flooring Type
|
Ceramic, Vinyl, Hardwood, Wood |
|
Foundation Type
|
Block, Concrete |
|
Heating Fuel
|
Electric |
|
Heating Type
|
Baseboard Heaters |
|
Stories Total
|
1 |
|
Size Interior
|
2,000 Ft2 |
|
Total Finished Area
|
2000 Sqft |
|
Type
|
House |
|
Utility Water
|
Municipal Water |
Parking
Land
|
Access Type
|
Year-round Access |
|
Acreage
|
No |
|
Landscape Features
|
Landscaped |
|
Sewer
|
Municipal Sewage System |
|
Size Irregular
|
1045 |
|
Size Total
|
1045 M2 |
|
Size Total Text
|
1045 M2 |
Rooms
| Level |
Type |
Length |
Width |
Dimensions |
|
Basement |
Dining Room |
|
|
8'3'' x 10'8'' |
|
Basement |
Bath (# Pieces 1-6) |
|
|
9'6'' x 7'8'' |
|
Basement |
Bedroom |
|
|
10'2'' x 11'9'' |
|
Basement |
Bedroom |
|
|
10'2'' x 10'11'' |
|
Basement |
Living Room |
|
|
14'5'' x 15'1'' |
|
Basement |
Kitchen |
|
|
9'5'' x 8'1'' |
|
Basement |
Laundry Room |
|
|
9'5'' x 8'1'' |
|
Main Level |
Bonus Room |
|
|
X |
|
Main Level |
Bath (# Pieces 1-6) |
|
|
9'10'' x 5'0'' |
|
Main Level |
Bedroom |
|
|
11'6'' x 7'8'' |
|
Main Level |
Bedroom |
|
|
9'10'' x 11'2'' |
|
Main Level |
Primary Bedroom |
|
|
11'0'' x 11'2'' |
|
Main Level |
Kitchen |
|
|
14'3'' x 9'2'' |
|
Main Level |
Living Room |
|
|
23'8'' x 15'3'' |
https://www.realtor.ca/real-estate/28967510/26-hachey-avenue-fredericton

