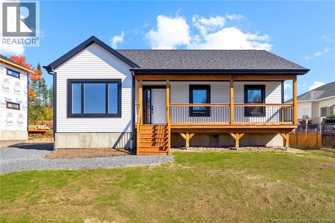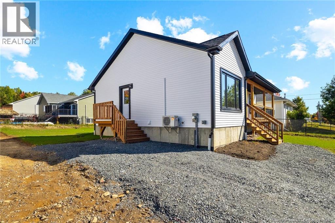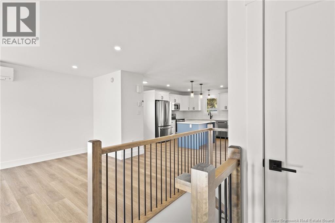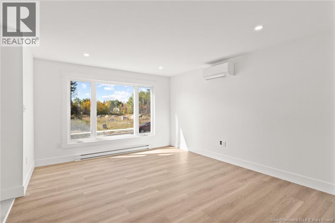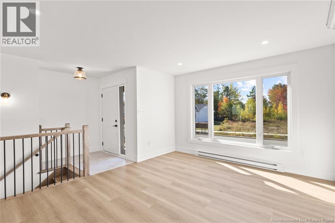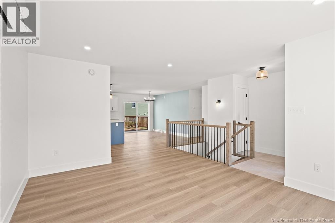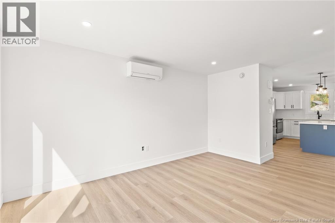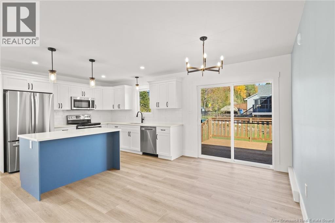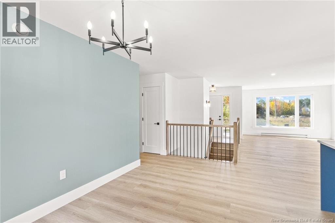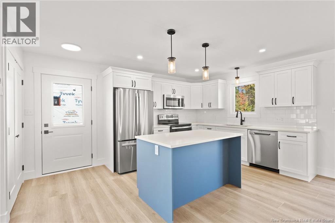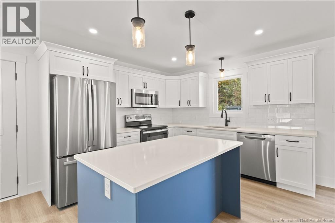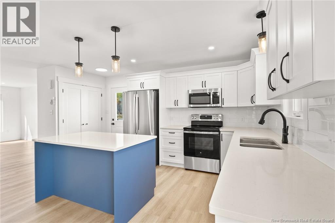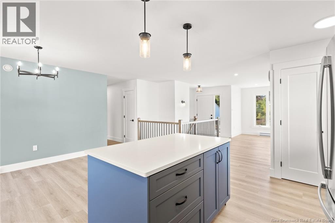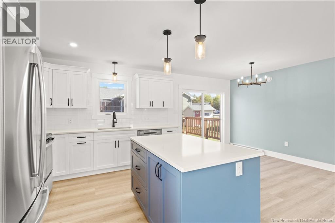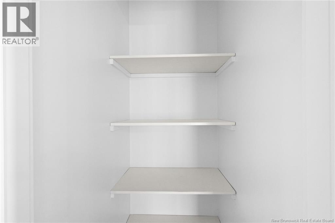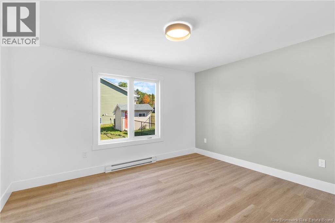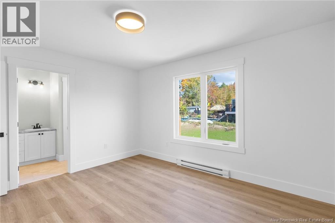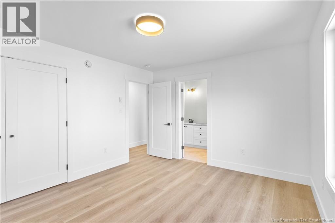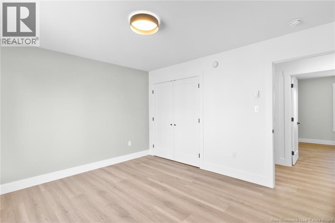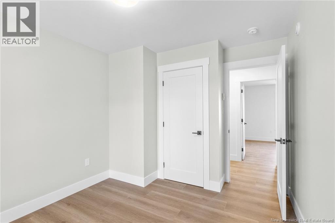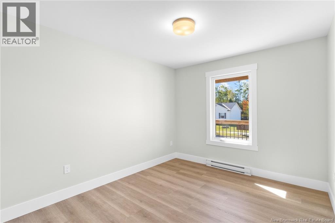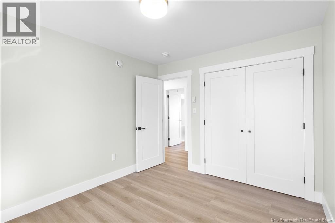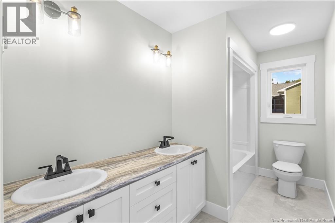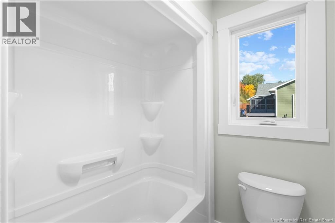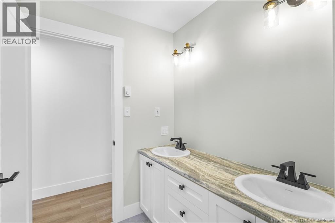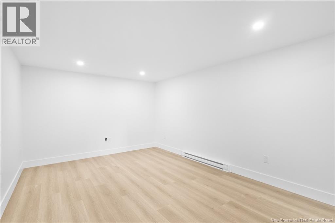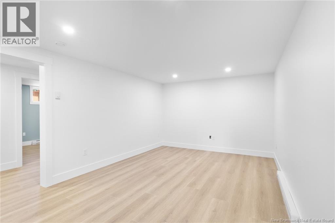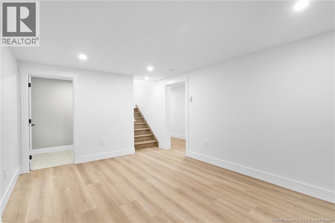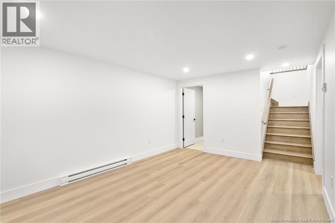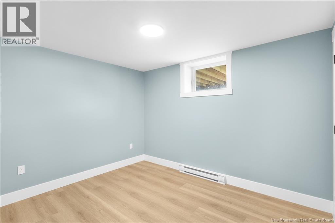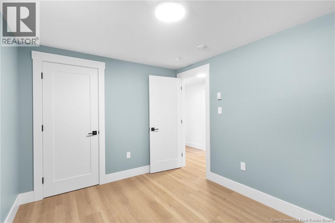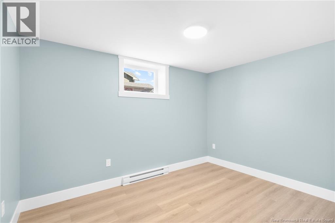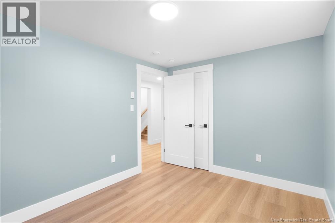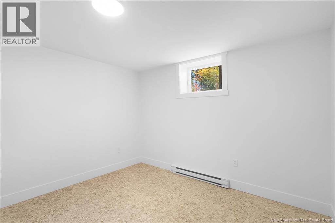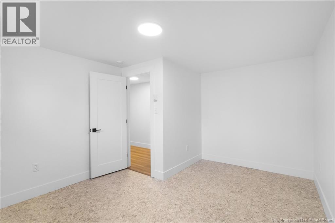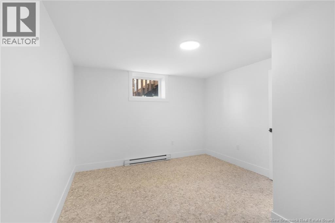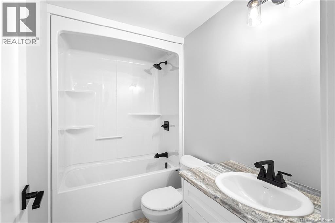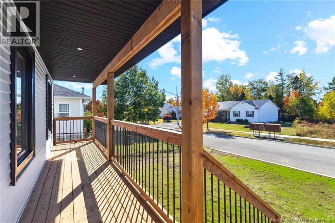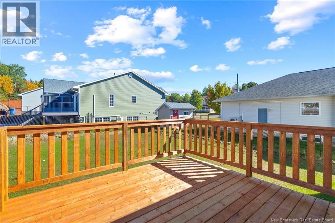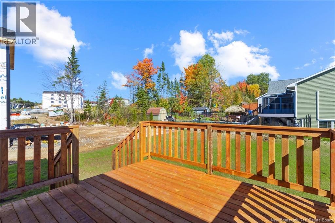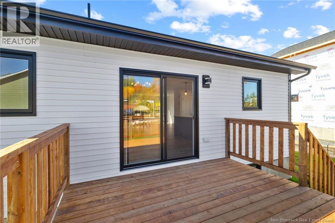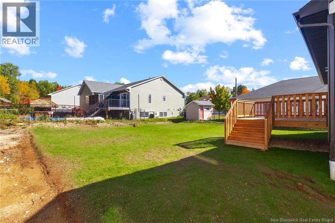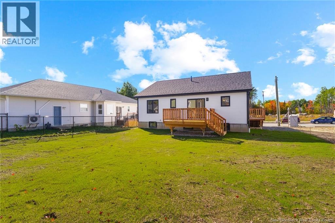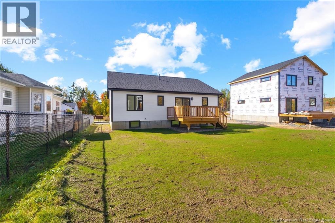5 Bedroom
2 Bathroom
2,251 ft2
Bungalow
Heat Pump
Baseboard Heaters, Heat Pump
Landscaped
$489,900
NEW CONSTRUCTION. This sweet bungalow is ready for its new family! Completely finished on both levels this charming home offers 3 bedrooms upstairs and 2 more down, 2 full baths and tons of storage. Enter into front foyer to an open concept living room, dining room and kitchen. Lots of natural light shines into the great size living room, kitchen has tons of cabinets and center island with quartz countertops. Patio doors off the dining room to a 12x12 deck. Main bath has a double sink vanity with a cheater door into the primary bedroom that offers a custom closet organizer.. 2 other bedrooms complete this level. Hardwood staircase to lower level that offers a great size family room, 2 other bedrooms and full bath. Another finished room could be used as your office or gym area. Separate laundry room and large storage/utility room. Outside plug for your EV vehicle. 8 Year Lux Home Warranty. Move in ready with all major appliances included, paved driveway and landscaped lot. Great size home for your family! Come check it out, you won't be disappointed! HST included in purchase price with rebate back to builder. (id:31622)
Property Details
|
MLS® Number
|
NB127535 |
|
Property Type
|
Single Family |
|
Features
|
Level Lot, Balcony/deck/patio |
Building
|
Bathroom Total
|
2 |
|
Bedrooms Above Ground
|
3 |
|
Bedrooms Below Ground
|
2 |
|
Bedrooms Total
|
5 |
|
Architectural Style
|
Bungalow |
|
Constructed Date
|
2025 |
|
Cooling Type
|
Heat Pump |
|
Exterior Finish
|
Vinyl |
|
Flooring Type
|
Ceramic, Laminate |
|
Foundation Type
|
Concrete |
|
Heating Fuel
|
Electric |
|
Heating Type
|
Baseboard Heaters, Heat Pump |
|
Stories Total
|
1 |
|
Size Interior
|
2,251 Ft2 |
|
Total Finished Area
|
2251 Sqft |
|
Type
|
House |
|
Utility Water
|
Municipal Water |
Land
|
Access Type
|
Year-round Access |
|
Acreage
|
No |
|
Landscape Features
|
Landscaped |
|
Sewer
|
Municipal Sewage System |
|
Size Irregular
|
664 |
|
Size Total
|
664 M2 |
|
Size Total Text
|
664 M2 |
Rooms
| Level |
Type |
Length |
Width |
Dimensions |
|
Basement |
Laundry Room |
|
|
7'11'' x 5'6'' |
|
Basement |
Storage |
|
|
19'9'' x 11'8'' |
|
Basement |
Office |
|
|
14'9'' x 11'8'' |
|
Basement |
Bedroom |
|
|
11'4'' x 9'5'' |
|
Basement |
Bedroom |
|
|
12'0'' x 9'6'' |
|
Basement |
Bath (# Pieces 1-6) |
|
|
8'6'' x 5'0'' |
|
Basement |
Family Room |
|
|
16'6'' x 11'9'' |
|
Main Level |
Bedroom |
|
|
10'0'' x 9'10'' |
|
Main Level |
Bedroom |
|
|
11'5'' x 9'10'' |
|
Main Level |
Primary Bedroom |
|
|
13'3'' x 11'7'' |
|
Main Level |
Bath (# Pieces 1-6) |
|
|
11'7'' x 5'10'' |
|
Main Level |
Living Room |
|
|
15'0'' x 12'2'' |
|
Main Level |
Dining Room |
|
|
15'5'' x 10'5'' |
|
Main Level |
Kitchen |
|
|
15'5'' x 8'10'' |
https://www.realtor.ca/real-estate/28923548/26-attenborough-drive-fredericton

