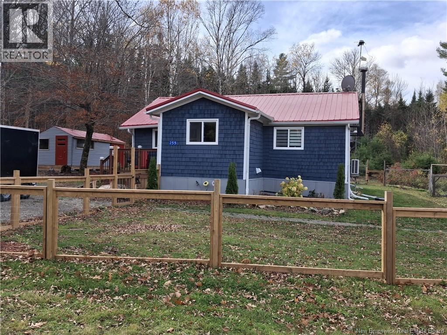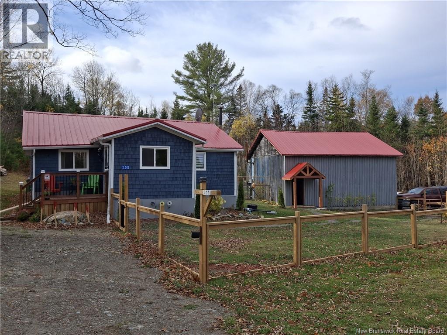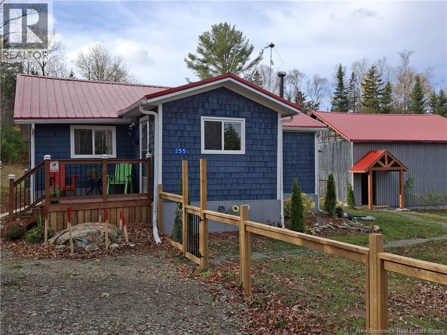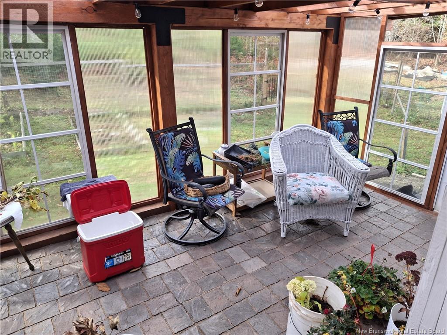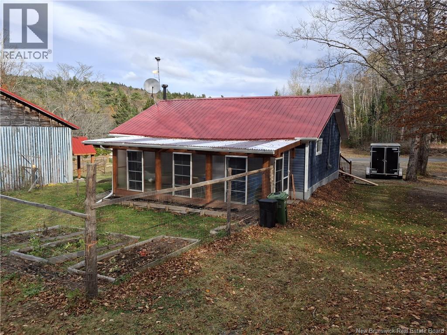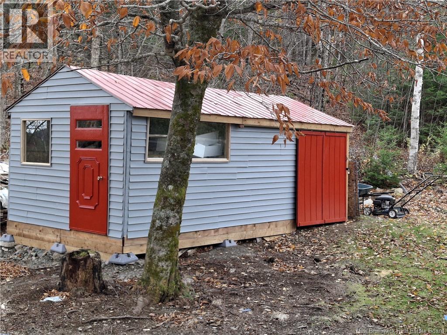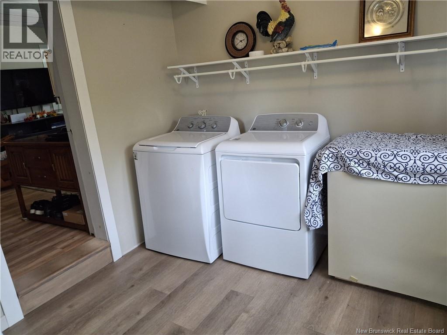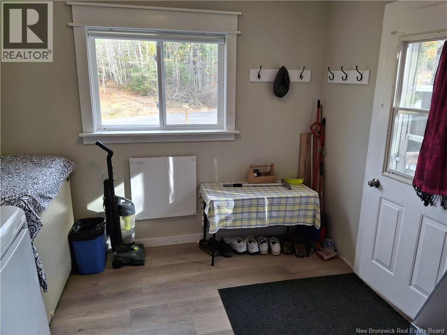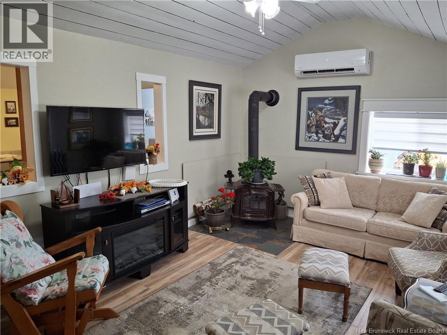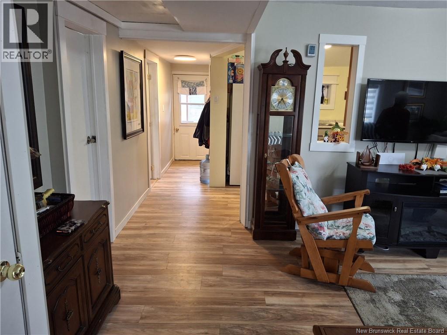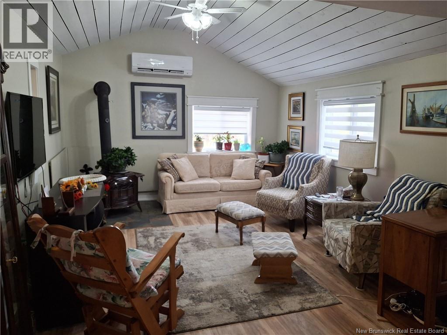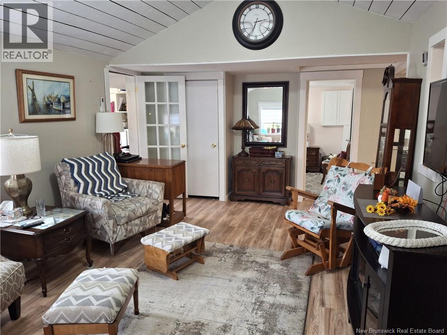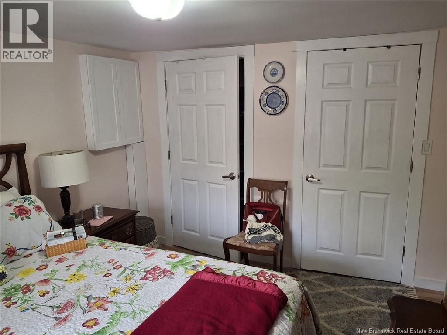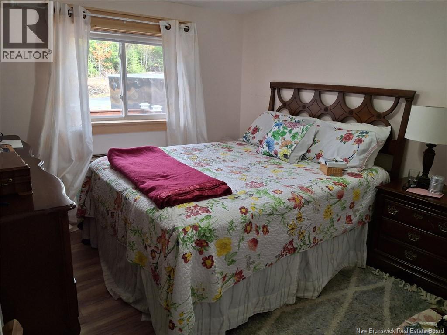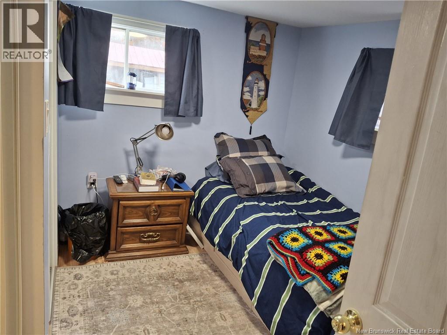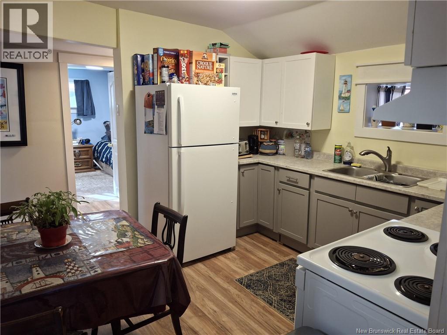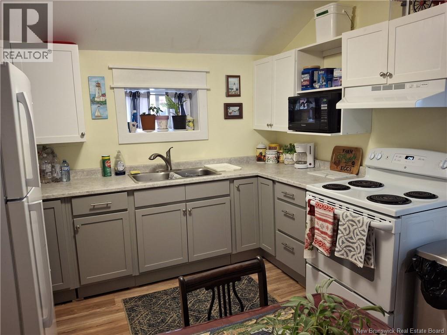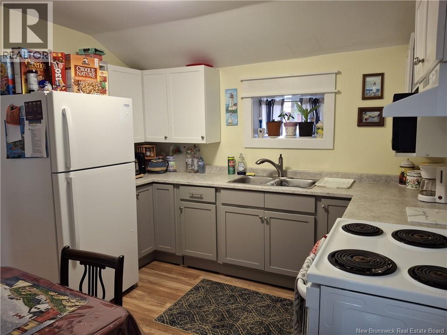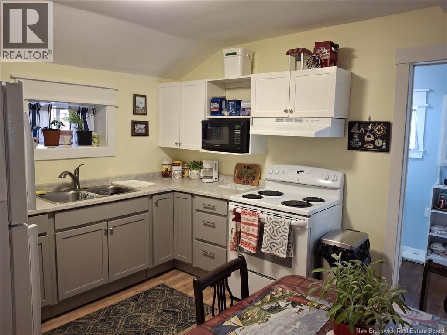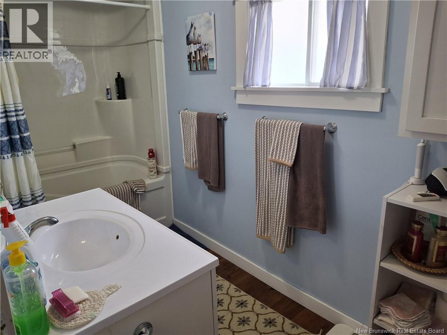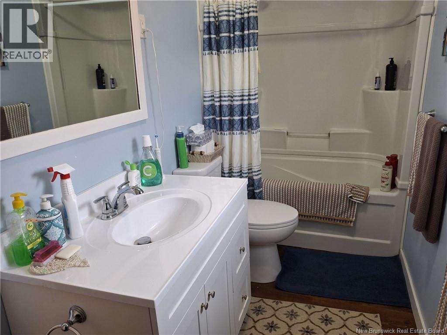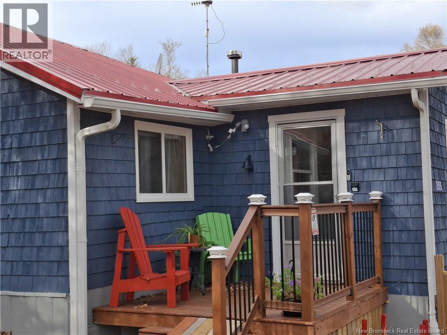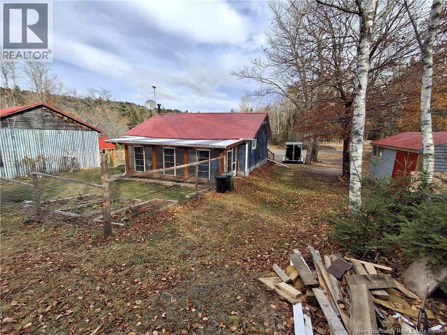2 Bedroom
1 Bathroom
916 ft2
Bungalow
Heat Pump
Baseboard Heaters, Heat Pump
$149,900
Just minutes off Route 102, this charming wood-shingled home captures the essence of country living with modern comfort and style. Thoughtfully renovated with attention to detail, this 2-bedroom home offers warmth and character throughout. Step inside to find a bright and inviting space with neutral tones, a high wood ceiling in the living area, and the cozy comfort of a woodstove perfect for cool evenings. The kitchen is both charming and functional, blending appeal with modern touches. A rustic addition at the back of the home extends the living space, ideal for relaxing through the spring, summer, and fall months. The fenced yard provides privacy and safety for children or pets, while the oversized garage/workshop is a dream for hobbyists complete with a new concrete floor, loft storage, and its own woodstove. With an easy commute via Route 102, this home is move-in ready and perfectly suited for those seeking peace, practicality, country charm and modest living. (id:31622)
Property Details
|
MLS® Number
|
NB129721 |
|
Property Type
|
Single Family |
|
Neigbourhood
|
Central Greenwich |
|
Equipment Type
|
None |
|
Rental Equipment Type
|
None |
|
Structure
|
Shed |
Building
|
Bathroom Total
|
1 |
|
Bedrooms Above Ground
|
2 |
|
Bedrooms Total
|
2 |
|
Architectural Style
|
Bungalow |
|
Basement Type
|
Crawl Space |
|
Cooling Type
|
Heat Pump |
|
Exterior Finish
|
Wood Shingles |
|
Flooring Type
|
Laminate |
|
Foundation Type
|
Pillars & Posts |
|
Heating Type
|
Baseboard Heaters, Heat Pump |
|
Stories Total
|
1 |
|
Size Interior
|
916 Ft2 |
|
Total Finished Area
|
916 Sqft |
|
Utility Water
|
Well |
Parking
Land
|
Access Type
|
Year-round Access, Public Road |
|
Acreage
|
No |
|
Sewer
|
Septic System |
|
Size Irregular
|
38553 |
|
Size Total
|
38553 Sqft |
|
Size Total Text
|
38553 Sqft |
Rooms
| Level |
Type |
Length |
Width |
Dimensions |
|
Main Level |
Bath (# Pieces 1-6) |
|
|
X |
|
Main Level |
Primary Bedroom |
|
|
11'6'' x 10'5'' |
|
Main Level |
Bedroom |
|
|
10'4'' x 7'10'' |
|
Main Level |
Living Room |
|
|
19'5'' x 12'4'' |
|
Main Level |
Kitchen |
|
|
11'2'' x 10'8'' |
|
Main Level |
Laundry Room |
|
|
10'1'' x 9' |
https://www.realtor.ca/real-estate/29074158/255-olinville-road-greenwich

