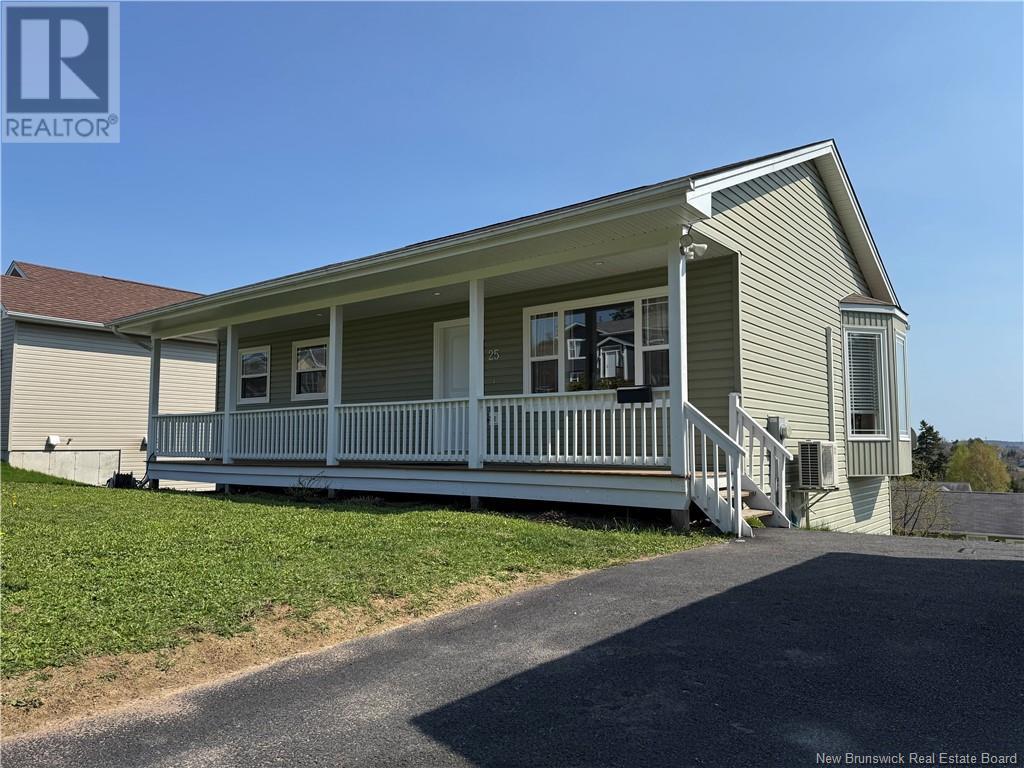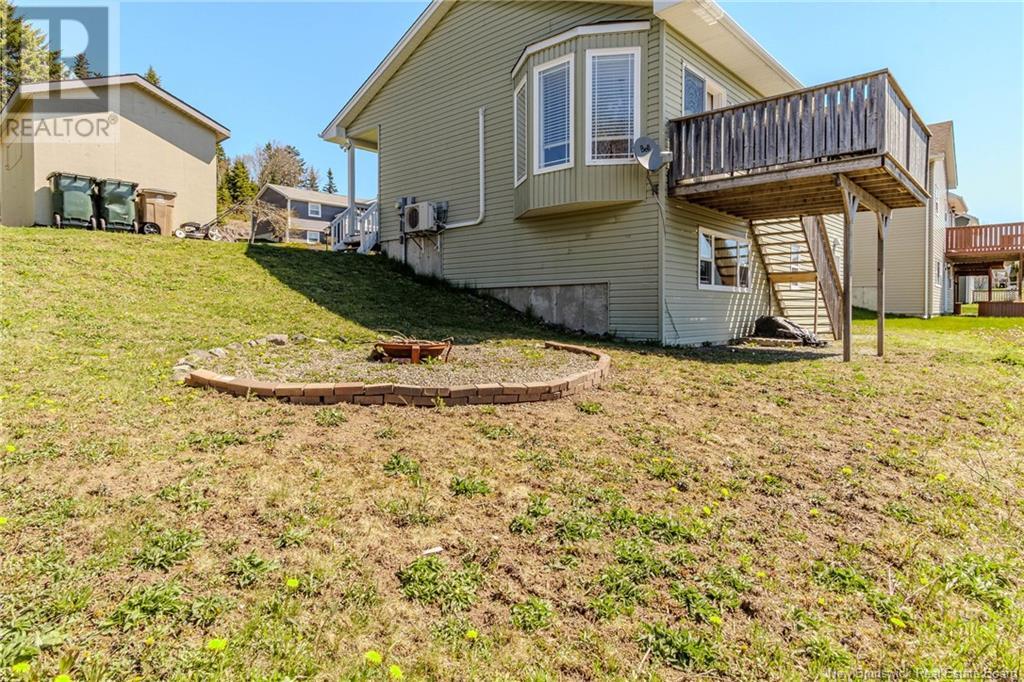25 Reba Road Saint John, New Brunswick E2J 0E4
$339,900
Welcome to this inviting 2+1 bedroom bungalow nestled in a quiet, family-friendly neighborhood on a dead end street. Just a short walk to Lakewood Heights School. This well-kept home offers the perfect blend of suburban comfort and country charm, with easy access to local amenities and natural beauty. Relax with your morning coffee and unwind on the covered front veranda then step inside to find a bright open-concept kitchen and living room. The bay window dining area overlooks a sunny patio, filling the space with natural light. Main floor features two comfortable bedrooms and a full bath, while the fully finished basement offers a spacious third bedroom, large family room, and an additional bath with stand up shower. With a separate walk-out entrance and mudroom, this lower level is ideal for extended family living or as a potential rental suite. Take the dog for a walk at the nearby reservoir, a favourite local spot to enjoy nature. With plenty of lakes and seaside escapes just a short drive away, youll love the balance of tranquility and convenience this location provides. Conveniently located close to East Saint John's shopping districtand just 15 minutes from Uptown Saint John. Dont miss your chance to enjoy the lifestyle and potential this lovely bungalow has to offer! (id:31622)
Open House
This property has open houses!
1:00 pm
Ends at:2:30 pm
Property Details
| MLS® Number | NB118476 |
| Property Type | Single Family |
| Equipment Type | Heat Pump |
| Features | Cul-de-sac, Balcony/deck/patio |
| Rental Equipment Type | Heat Pump |
Building
| Bathroom Total | 2 |
| Bedrooms Above Ground | 2 |
| Bedrooms Below Ground | 1 |
| Bedrooms Total | 3 |
| Architectural Style | Bungalow |
| Constructed Date | 2012 |
| Cooling Type | Heat Pump |
| Exterior Finish | Vinyl |
| Flooring Type | Carpeted, Tile, Wood |
| Heating Type | Baseboard Heaters, Heat Pump |
| Stories Total | 1 |
| Size Interior | 950 Ft2 |
| Total Finished Area | 1650 Sqft |
| Type | House |
| Utility Water | Municipal Water |
Land
| Acreage | No |
| Sewer | Municipal Sewage System |
| Size Irregular | 8094 |
| Size Total | 8094 Sqft |
| Size Total Text | 8094 Sqft |
Rooms
| Level | Type | Length | Width | Dimensions |
|---|---|---|---|---|
| Basement | Mud Room | 10' x 9' | ||
| Basement | Bedroom | 11'6'' x 17'3'' | ||
| Basement | Family Room | 16' x 23' | ||
| Main Level | Bedroom | 12'2'' x 10' | ||
| Main Level | Primary Bedroom | 15' x 11' | ||
| Main Level | Kitchen | 9'9'' x 10'1'' | ||
| Main Level | Living Room | 12'6'' x 11'3'' |
https://www.realtor.ca/real-estate/28310488/25-reba-road-saint-john
Contact Us
Contact us for more information































