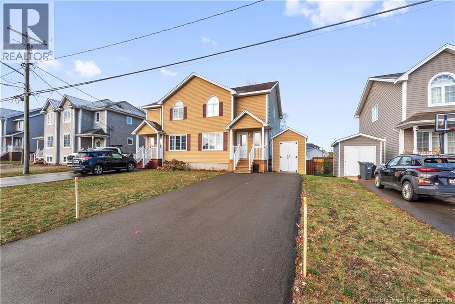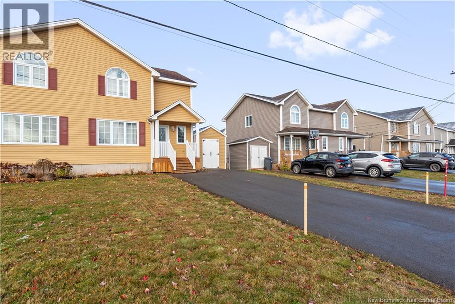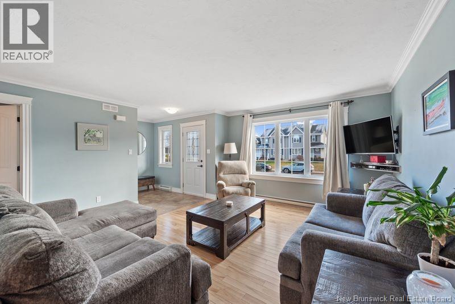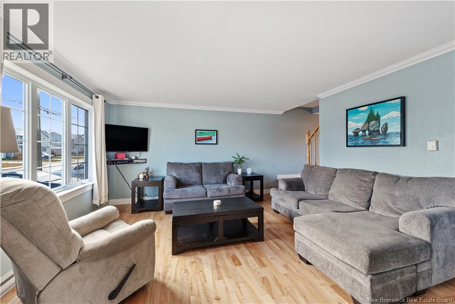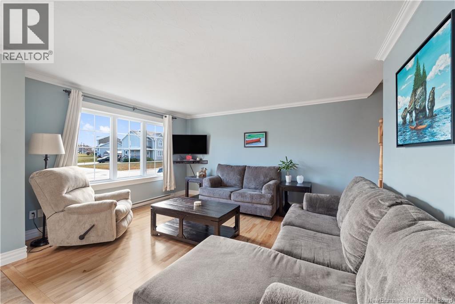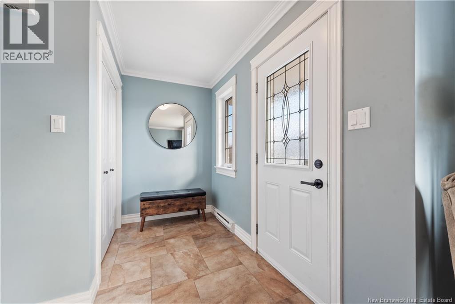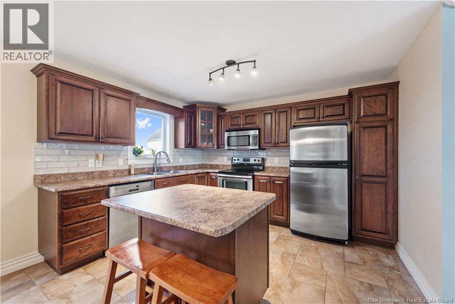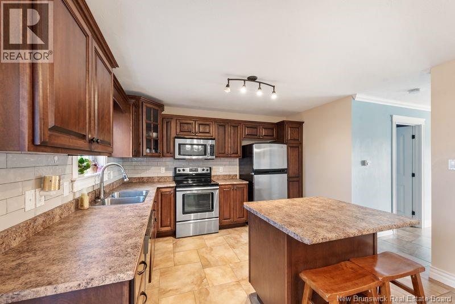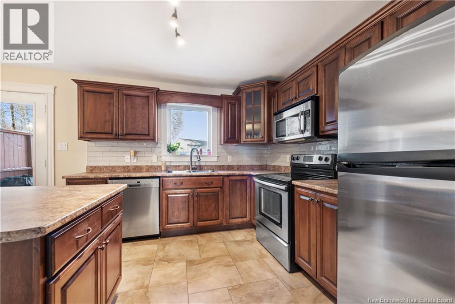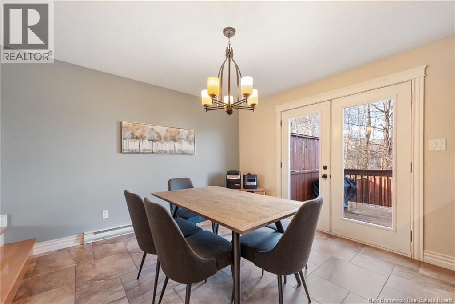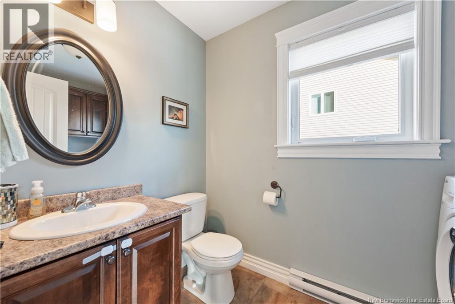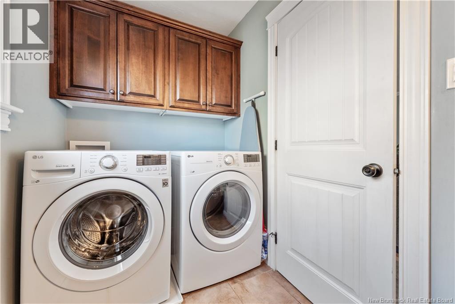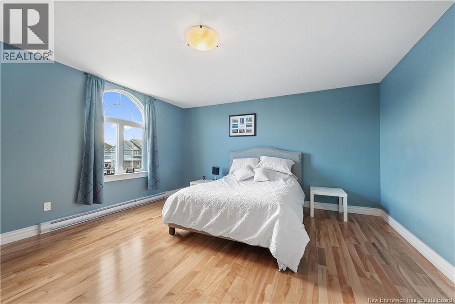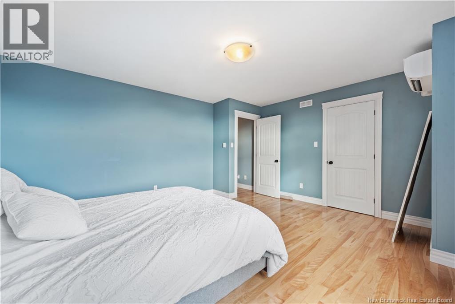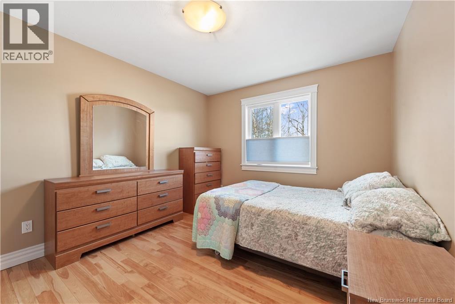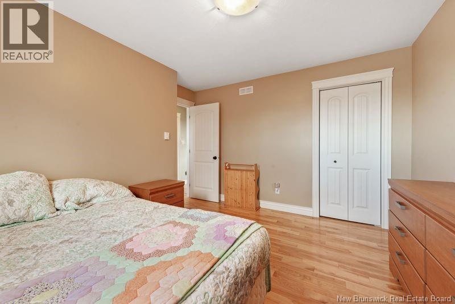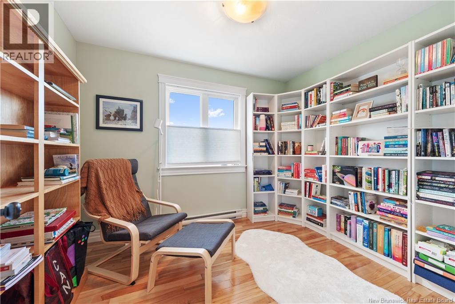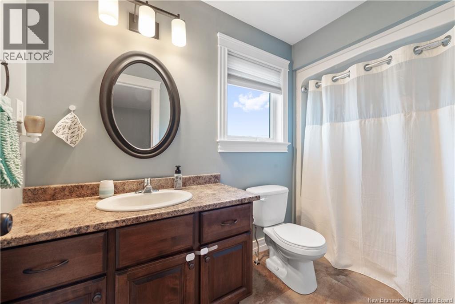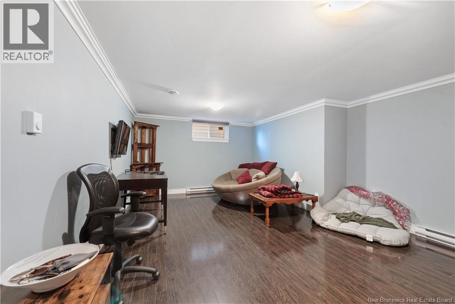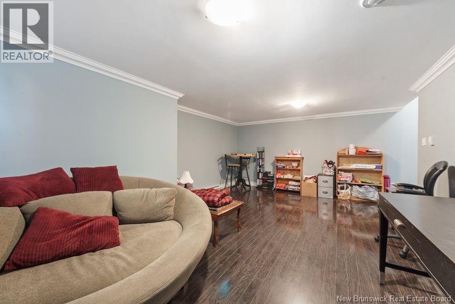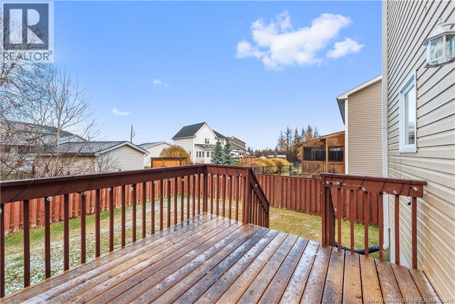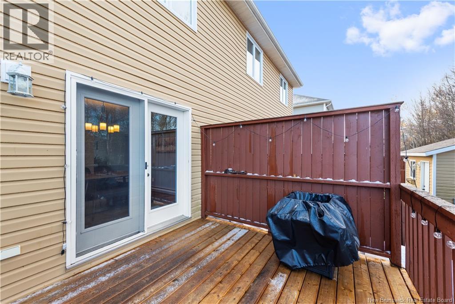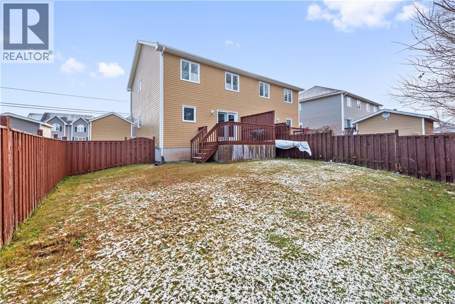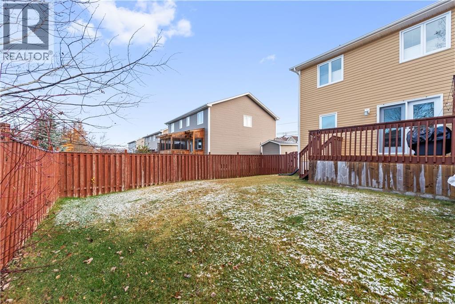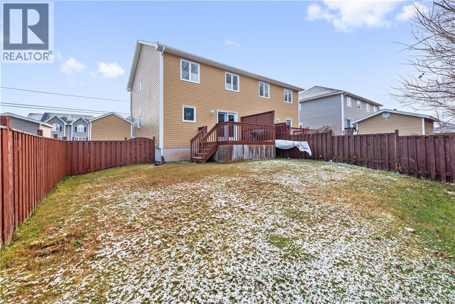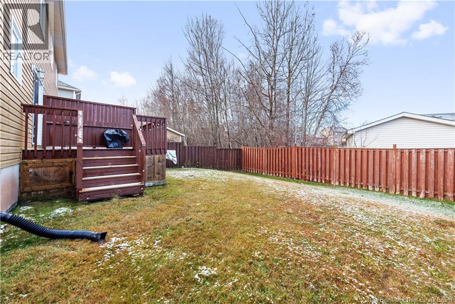3 Bedroom
2 Bathroom
1,667 ft2
2 Level
Heat Pump
Baseboard Heaters, Heat Pump
Landscaped
$349,900
Lovely semi detached home in popular Harmony Estates Subdivision. Main floor features spacious living room with hardwood flooring, a welcoming entryway with a double closet and a convenient nook, perfect spot for a bench, large kitchen with centre island and garden doors leading to back deck, half bath and laundry complete the main floor. Upstairs you will find 3 bedrooms including generous sized primary bedroom with walk in closet and mini split heat pump, and a full family bath. First and second floors have hardwood and ceramic flooring throughout. Lower level has 20 ft family room and a extra large storage room with an egress window which could be completed as a 4th bedroom and a rough in for a 3rd bathroom. Outside the home features a fenced backyard, storage shed, and a paved driveway. Roof shingles were replaced in 2024, front porch has new PVC railings and new decking boards, also new decking boards on back deck. A fantastic location handy all amenities and Riverview East School. (id:31622)
Property Details
|
MLS® Number
|
NB130212 |
|
Property Type
|
Single Family |
|
Features
|
Balcony/deck/patio |
|
Structure
|
Shed |
Building
|
Bathroom Total
|
2 |
|
Bedrooms Above Ground
|
3 |
|
Bedrooms Total
|
3 |
|
Architectural Style
|
2 Level |
|
Constructed Date
|
2011 |
|
Cooling Type
|
Heat Pump |
|
Exterior Finish
|
Vinyl |
|
Flooring Type
|
Ceramic, Laminate, Hardwood |
|
Foundation Type
|
Concrete |
|
Half Bath Total
|
1 |
|
Heating Fuel
|
Electric |
|
Heating Type
|
Baseboard Heaters, Heat Pump |
|
Size Interior
|
1,667 Ft2 |
|
Total Finished Area
|
1667 Sqft |
|
Utility Water
|
Municipal Water |
Land
|
Access Type
|
Year-round Access, Public Road |
|
Acreage
|
No |
|
Landscape Features
|
Landscaped |
|
Sewer
|
Municipal Sewage System |
|
Size Irregular
|
323 |
|
Size Total
|
323 M2 |
|
Size Total Text
|
323 M2 |
Rooms
| Level |
Type |
Length |
Width |
Dimensions |
|
Second Level |
4pc Bathroom |
|
|
X |
|
Second Level |
Bedroom |
|
|
8'5'' x 10'5'' |
|
Second Level |
Bedroom |
|
|
10'4'' x 12'2'' |
|
Second Level |
Bedroom |
|
|
14'7'' x 15'9'' |
|
Basement |
Storage |
|
|
11'5'' x 20' |
|
Basement |
Family Room |
|
|
13'9'' x 20'3'' |
|
Main Level |
Laundry Room |
|
|
X |
|
Main Level |
2pc Bathroom |
|
|
X |
|
Main Level |
Kitchen/dining Room |
|
|
21' x 12' |
|
Main Level |
Foyer |
|
|
9' x 5' |
|
Main Level |
Living Room |
|
|
12'5'' x 14'5'' |
https://www.realtor.ca/real-estate/29109066/25-harmony-drive-riverview

