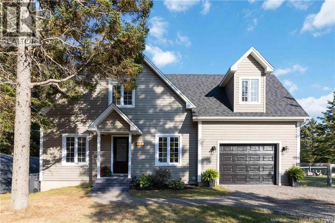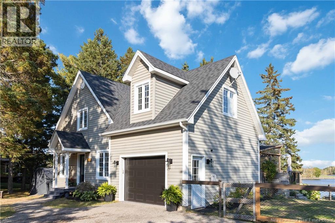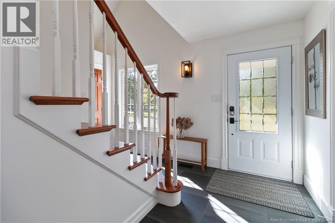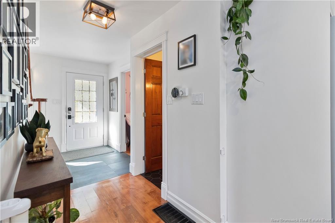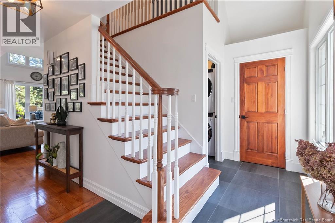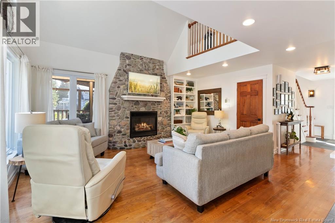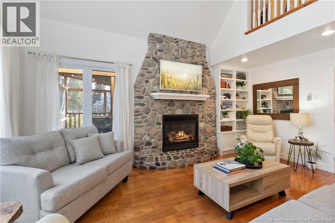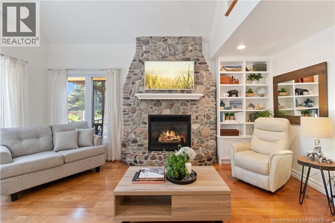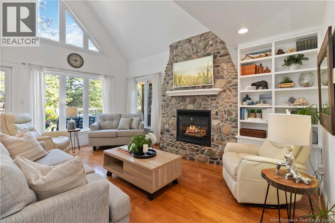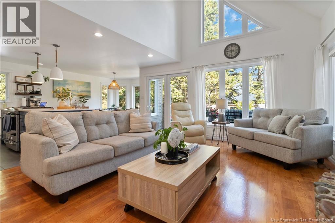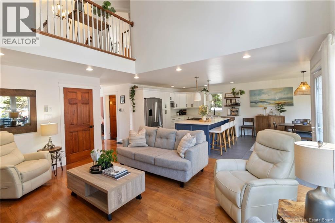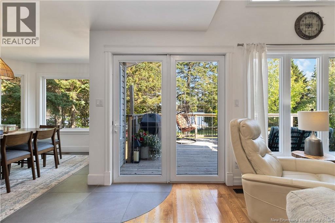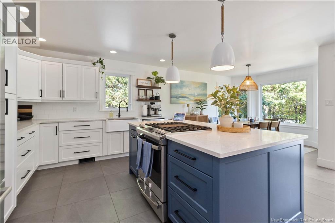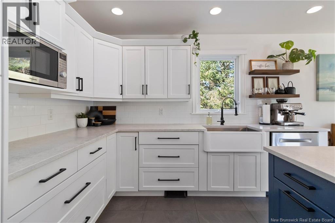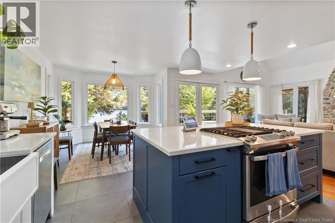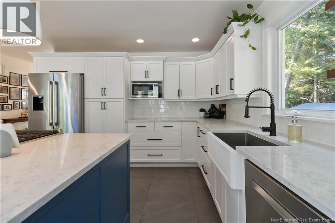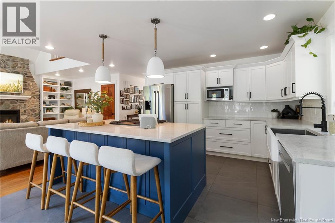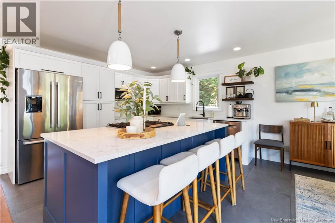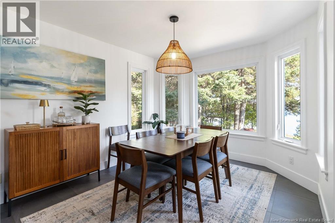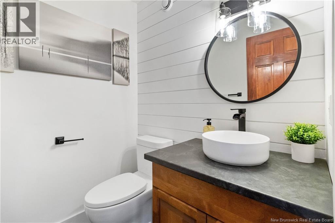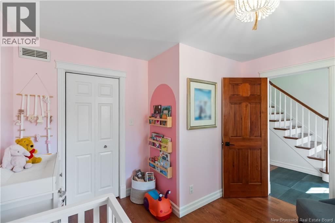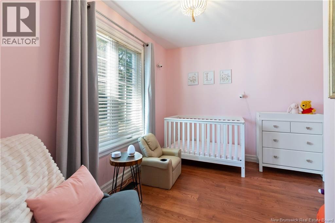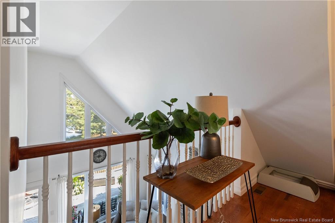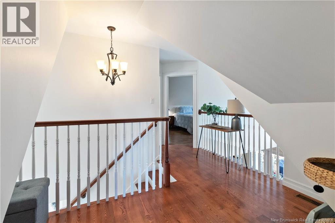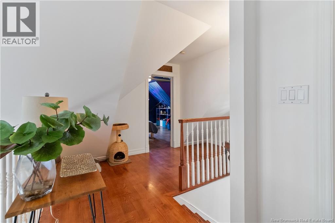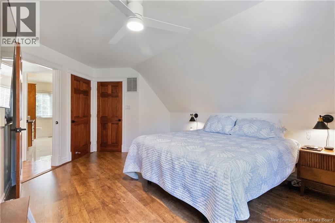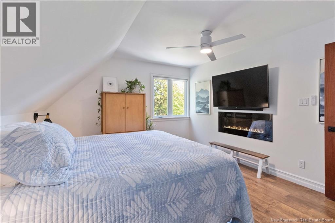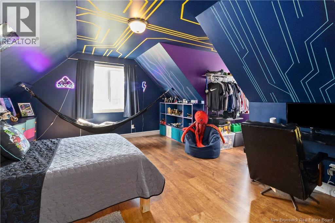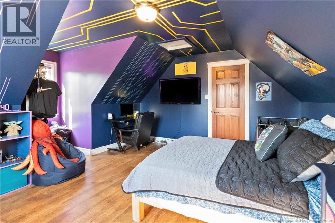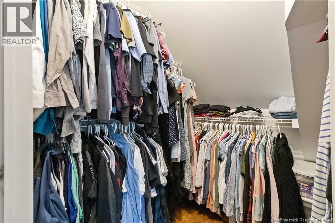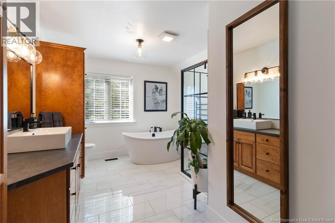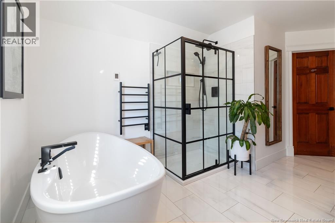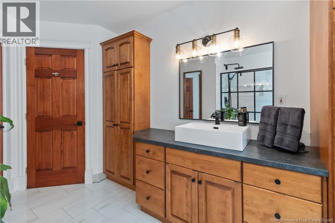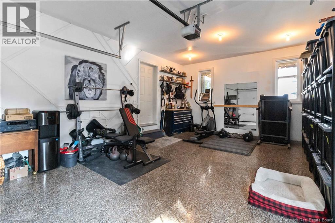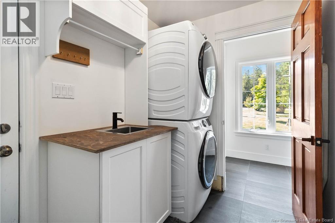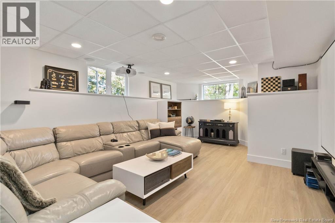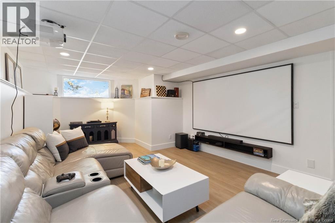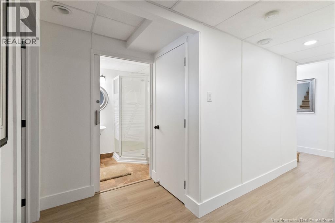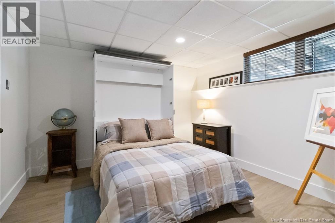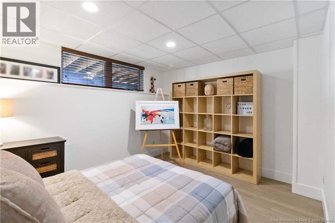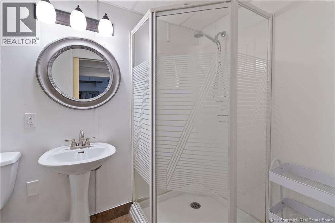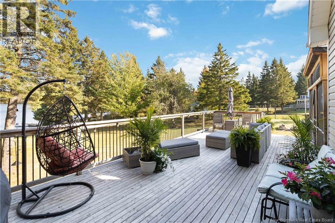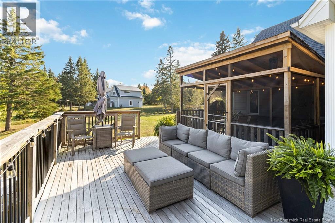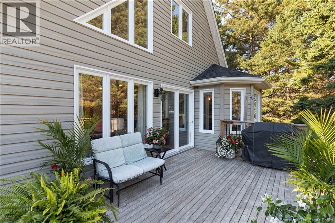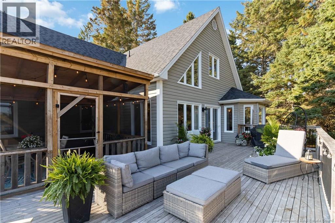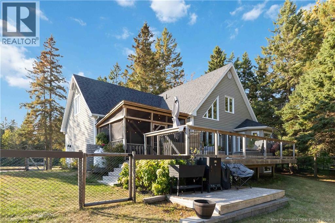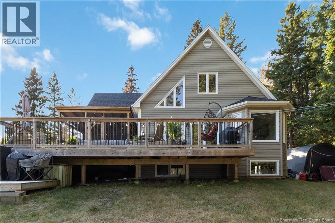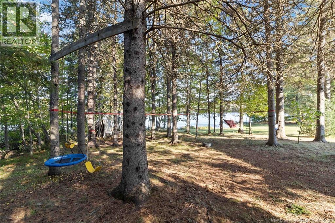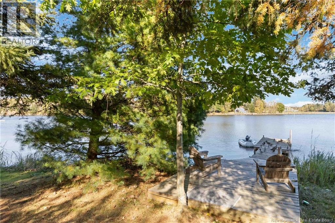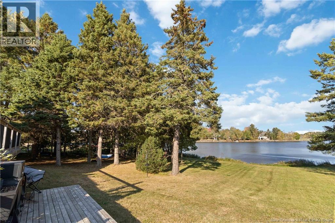25 Bocage Street Shediac River, New Brunswick E4R 1C4
$689,900
**WATERFRONT** Welcome to 25 Bocage located in Shediac River. Sitting on 1.5 acres along the Shediac River, this home with attached garage with epoxy floor is in a very quiet, low-traffic area with stunning water views. The main floor offers an open-concept kitchen with quartz countertop + propane stove, dining area, and living room with a propane fireplace, plus a bedroom, 2-piece bathroom, and laundry room. Upstairs, the primary bedroom includes a walk-in closet, along with another bedroom and a 5-piece bathroom featuring heated floors, stand-up shower, towel warmer and a soaker tub. The finished basement includes another bedroom, living room, 3pc bathroom, and storage space. Outside, youll find a generous size deck with screened gazebo, a fenced area and a garden, perfect for kids, pets, or enjoying the outdoors. This home has seen many many updates including the kitchen, bathrooms, basement, deck, fence 2024, roof in 2022 and heating system 2025. Everything is ready for you to move in and enjoy both the comfort of a modern home and the peace of riverside living!!! (id:31622)
Open House
This property has open houses!
2:00 pm
Ends at:4:00 pm
Property Details
| MLS® Number | NB125302 |
| Property Type | Single Family |
| Features | Cul-de-sac |
| Water Front Type | Waterfront |
Building
| Bathroom Total | 3 |
| Bedrooms Above Ground | 3 |
| Bedrooms Total | 3 |
| Architectural Style | 2 Level |
| Cooling Type | Heat Pump |
| Exterior Finish | Vinyl |
| Fireplace Fuel | Gas |
| Fireplace Present | Yes |
| Fireplace Type | Unknown |
| Flooring Type | Laminate, Tile, Hardwood |
| Foundation Type | Concrete |
| Half Bath Total | 1 |
| Heating Fuel | Natural Gas |
| Heating Type | Heat Pump, Stove |
| Size Interior | 2,670 Ft2 |
| Total Finished Area | 2670 Sqft |
| Type | House |
| Utility Water | Well |
Parking
| Attached Garage |
Land
| Access Type | Year-round Access |
| Acreage | Yes |
| Landscape Features | Landscaped |
| Size Irregular | 6087 |
| Size Total | 6087 M2 |
| Size Total Text | 6087 M2 |
Rooms
| Level | Type | Length | Width | Dimensions |
|---|---|---|---|---|
| Second Level | 5pc Bathroom | 10'0'' x 15'6'' | ||
| Second Level | Bedroom | 15'6'' x 13'4'' | ||
| Second Level | Primary Bedroom | 11'10'' x 14'8'' | ||
| Basement | 3pc Bathroom | 4'11'' x 8'2'' | ||
| Basement | Bedroom | 10'11'' x 12'9'' | ||
| Basement | Family Room | 23'3'' x 12'8'' | ||
| Main Level | Laundry Room | 8'8'' x 5'11'' | ||
| Main Level | Bedroom | 11'1'' x 10'3'' | ||
| Main Level | 2pc Bathroom | 5'5'' x 4'9'' | ||
| Main Level | Dining Room | 12'10'' x 10'0'' | ||
| Main Level | Living Room | 14'5'' x 17'0'' | ||
| Main Level | Kitchen | 12'5'' x 10'6'' |
https://www.realtor.ca/real-estate/28923690/25-bocage-street-shediac-river
Contact Us
Contact us for more information

