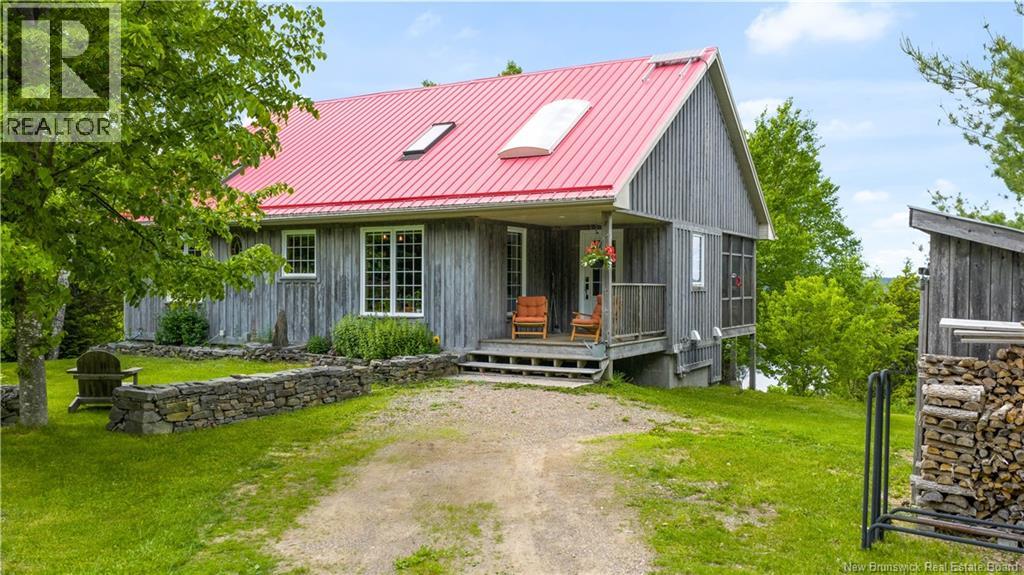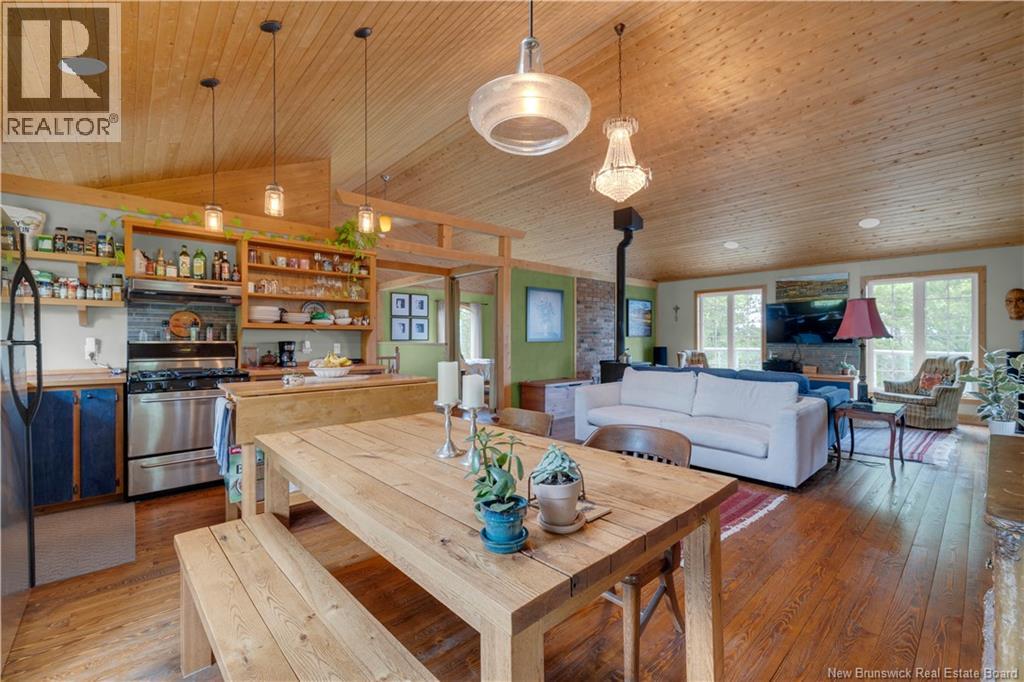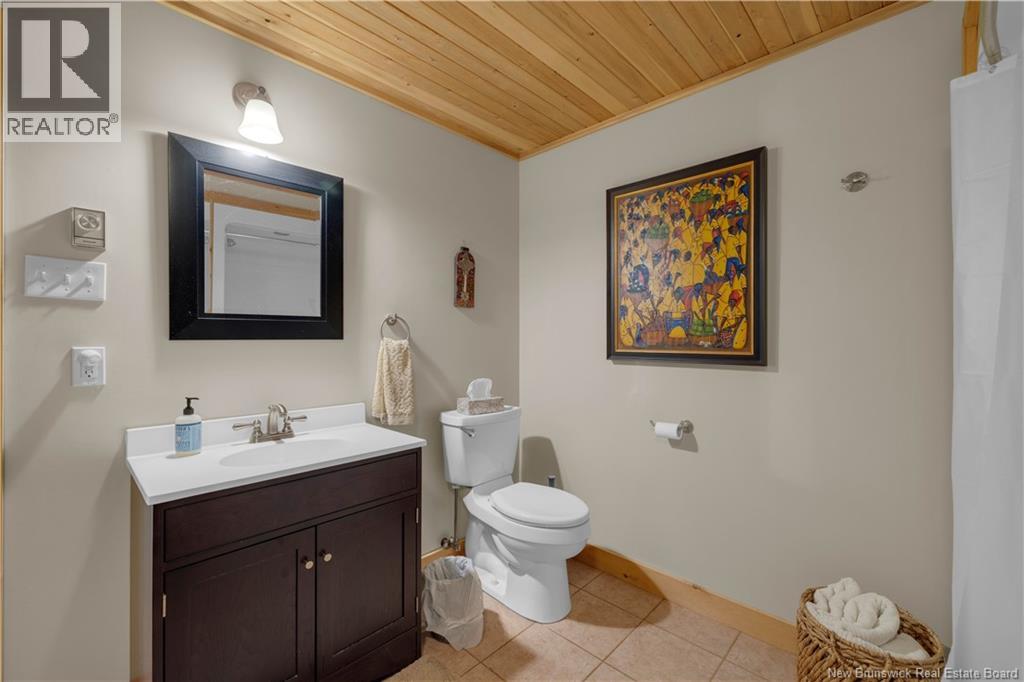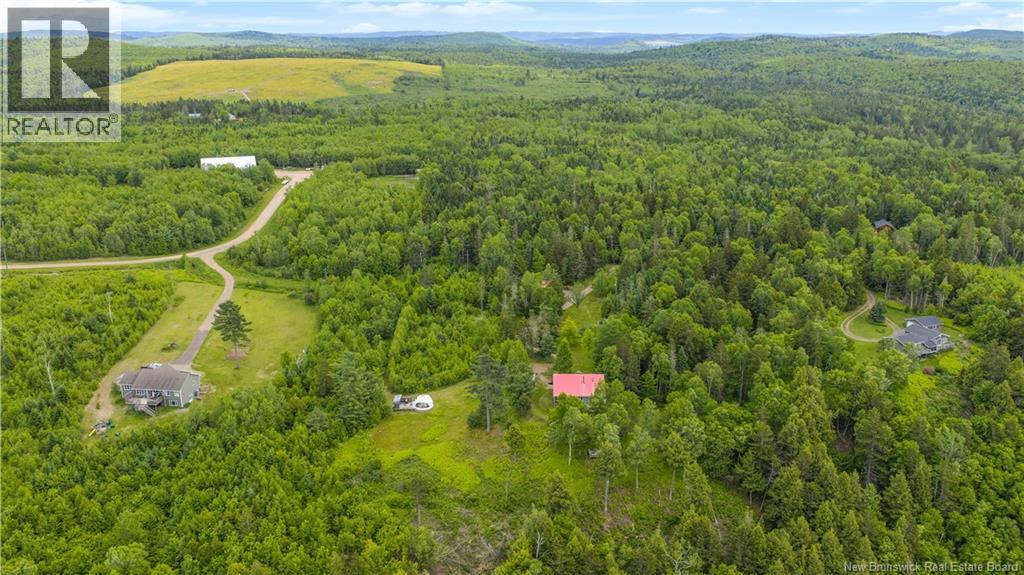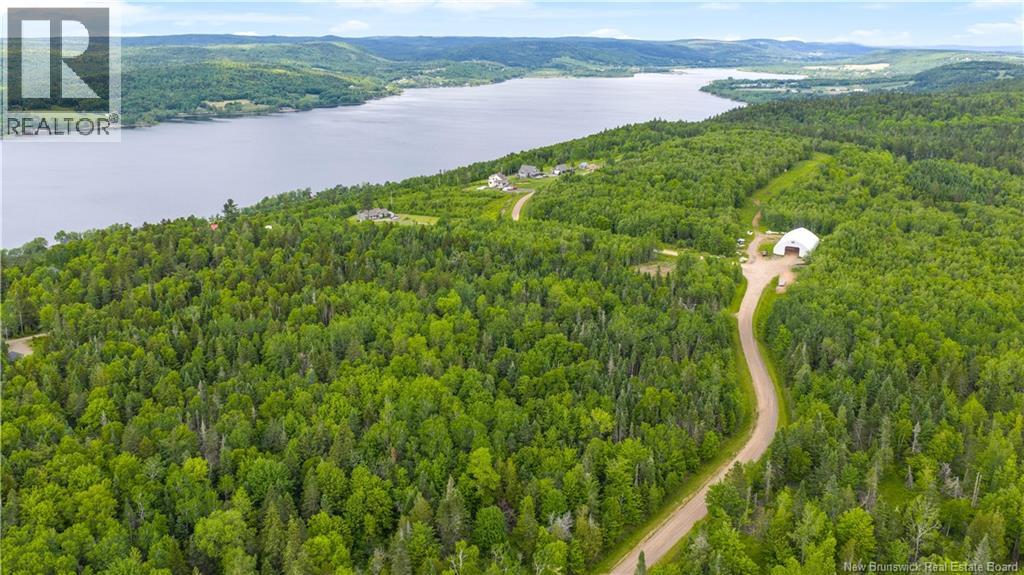2 Bedroom
2 Bathroom
1,800 ft2
Bungalow
Heat Pump
Heat Pump, See Remarks
Acreage
Landscaped, Partially Landscaped
$695,000
Looking for a lifestyle change Hilltop home with gorgeous panoramic water views of Belleisle Bay and the River Valley, only 12 minutes from Hampton amenities by car. This meticulously maintained, private, multi-function property has several buildings and amenities. Currently, the property boasts: an extremely well built, energy efficient home, with ICF foundation, a metal roof, and a walk-out design, allowing two level living for the new owner. Presently, the lower level is set up as an in-law suite. A stand-alone garage with power. A wood-fire sauna with outdoor shower. The current longtime owner has enjoyed this property for over 15 years as both a primary residence and a successful Airbnb. Excellent value for this size property and water views. Land will be subdivided, approx. three acres will remain with home on or before closing. (id:31622)
Property Details
|
MLS® Number
|
NB130226 |
|
Property Type
|
Single Family |
|
Equipment Type
|
Other |
|
Features
|
Treed, Balcony/deck/patio |
|
Rental Equipment Type
|
Other |
Building
|
Bathroom Total
|
2 |
|
Bedrooms Above Ground
|
1 |
|
Bedrooms Below Ground
|
1 |
|
Bedrooms Total
|
2 |
|
Architectural Style
|
Bungalow |
|
Constructed Date
|
2007 |
|
Cooling Type
|
Heat Pump |
|
Exterior Finish
|
Cedar Shingles |
|
Flooring Type
|
Ceramic, Cork, Softwood |
|
Foundation Type
|
Insulated Concrete Forms |
|
Half Bath Total
|
1 |
|
Heating Fuel
|
Electric, Wood |
|
Heating Type
|
Heat Pump, See Remarks |
|
Stories Total
|
1 |
|
Size Interior
|
1,800 Ft2 |
|
Total Finished Area
|
1800 Sqft |
|
Utility Water
|
Drilled Well |
Parking
Land
|
Access Type
|
Year-round Access, Private Road |
|
Acreage
|
Yes |
|
Landscape Features
|
Landscaped, Partially Landscaped |
|
Sewer
|
Septic System |
|
Size Irregular
|
3 |
|
Size Total
|
3 Ac |
|
Size Total Text
|
3 Ac |
Rooms
| Level |
Type |
Length |
Width |
Dimensions |
|
Basement |
Bath (# Pieces 1-6) |
|
|
10' x 10' |
|
Basement |
Bedroom |
|
|
13' x 14' |
|
Main Level |
Bath (# Pieces 1-6) |
|
|
10' x 11'4'' |
|
Main Level |
Living Room |
|
|
16' x 22' |
|
Main Level |
Bedroom |
|
|
13' x 14' |
|
Main Level |
Kitchen/dining Room |
|
|
16' x 10' |
https://www.realtor.ca/real-estate/29110904/25-bell-hill-road-long-point

