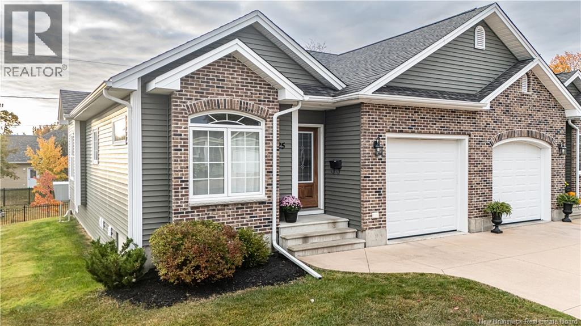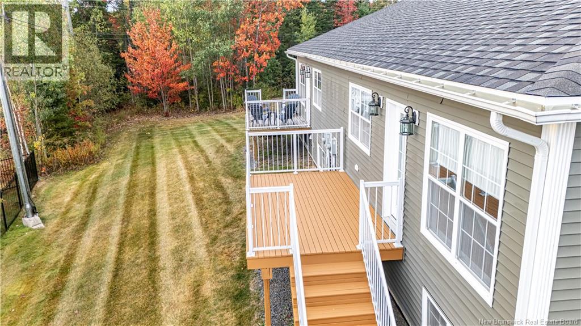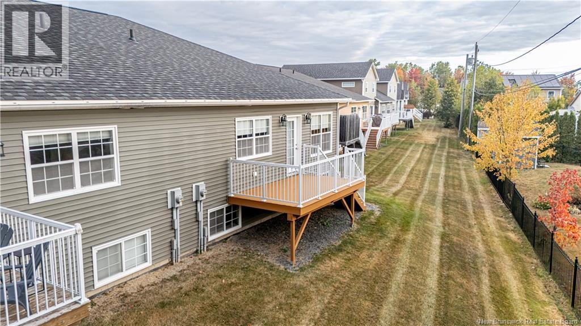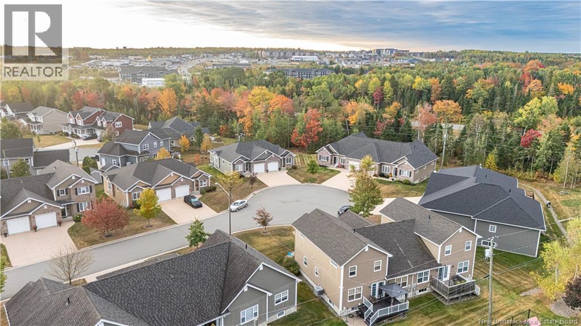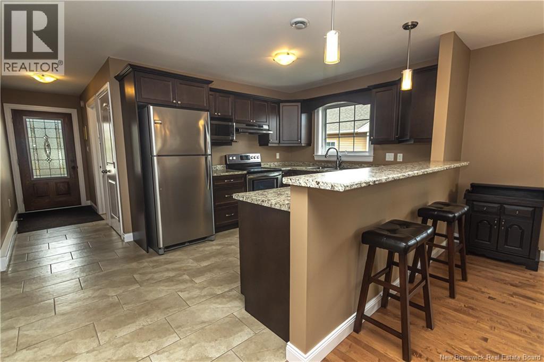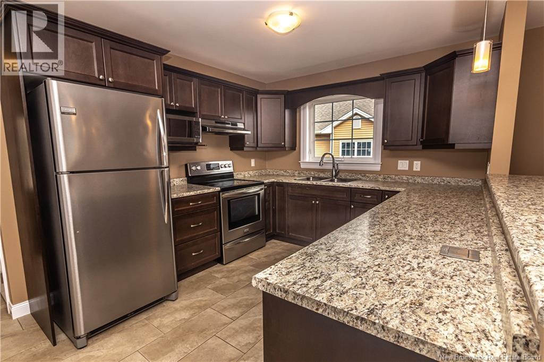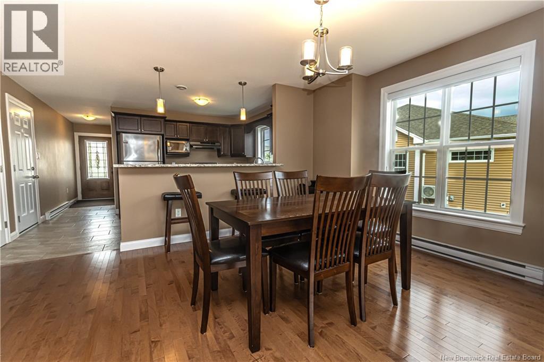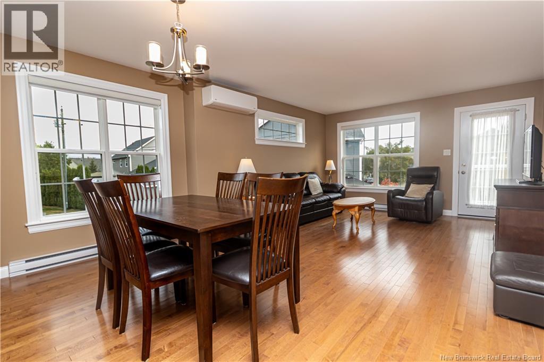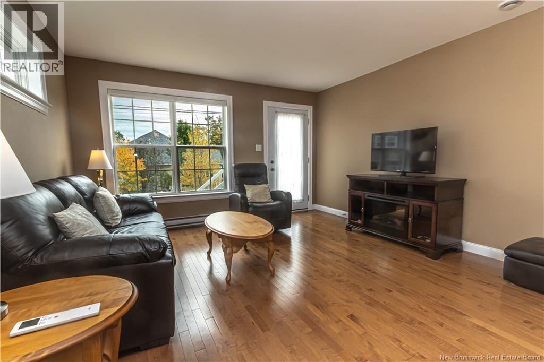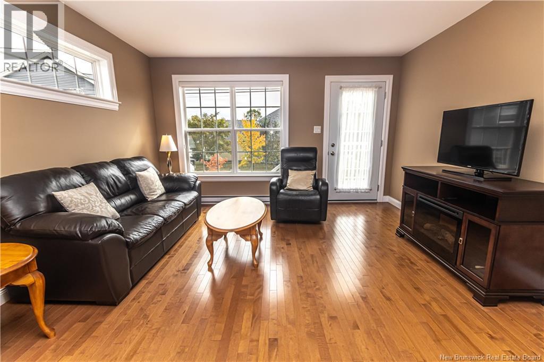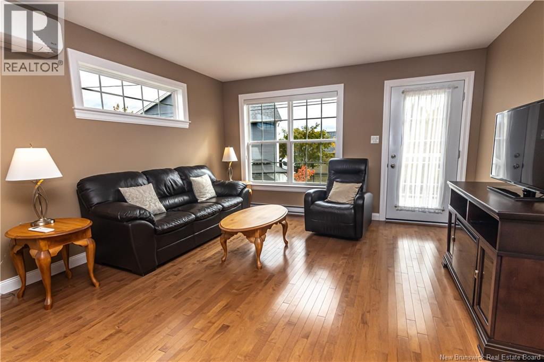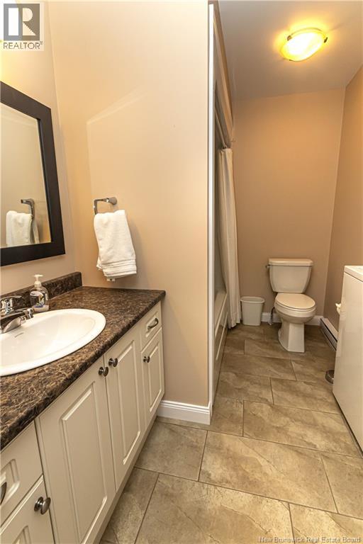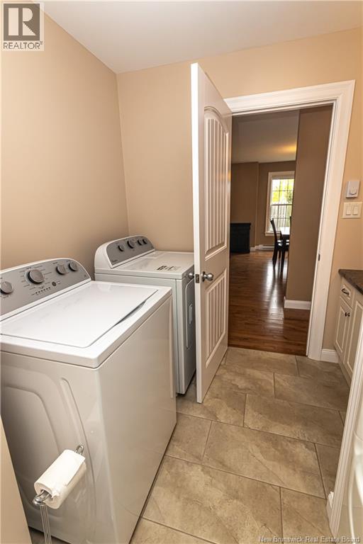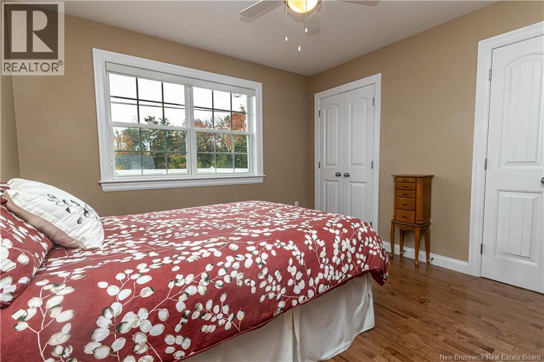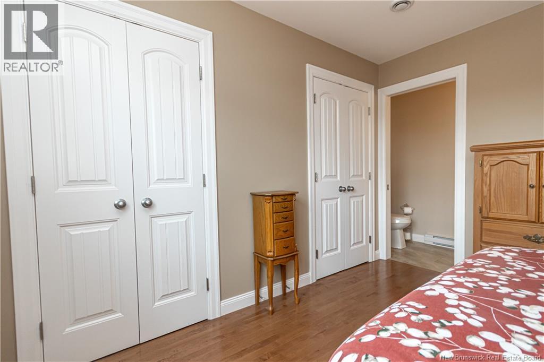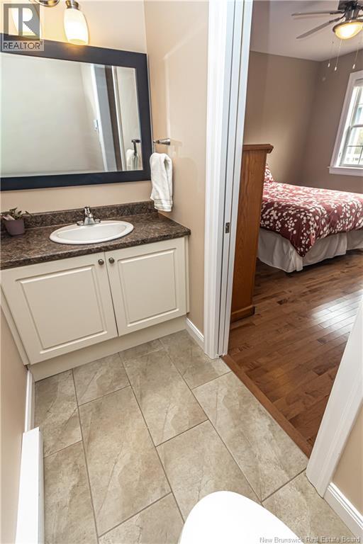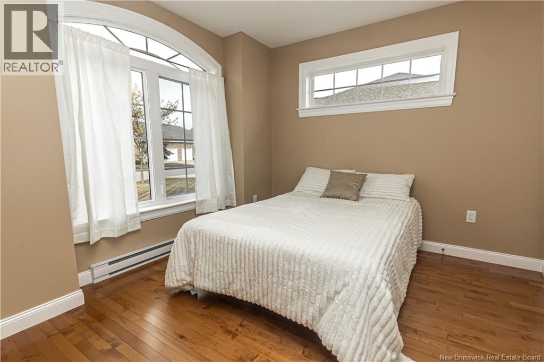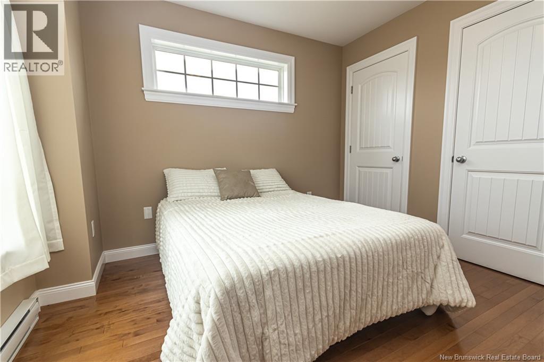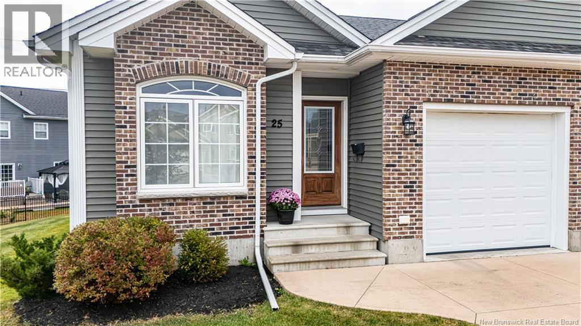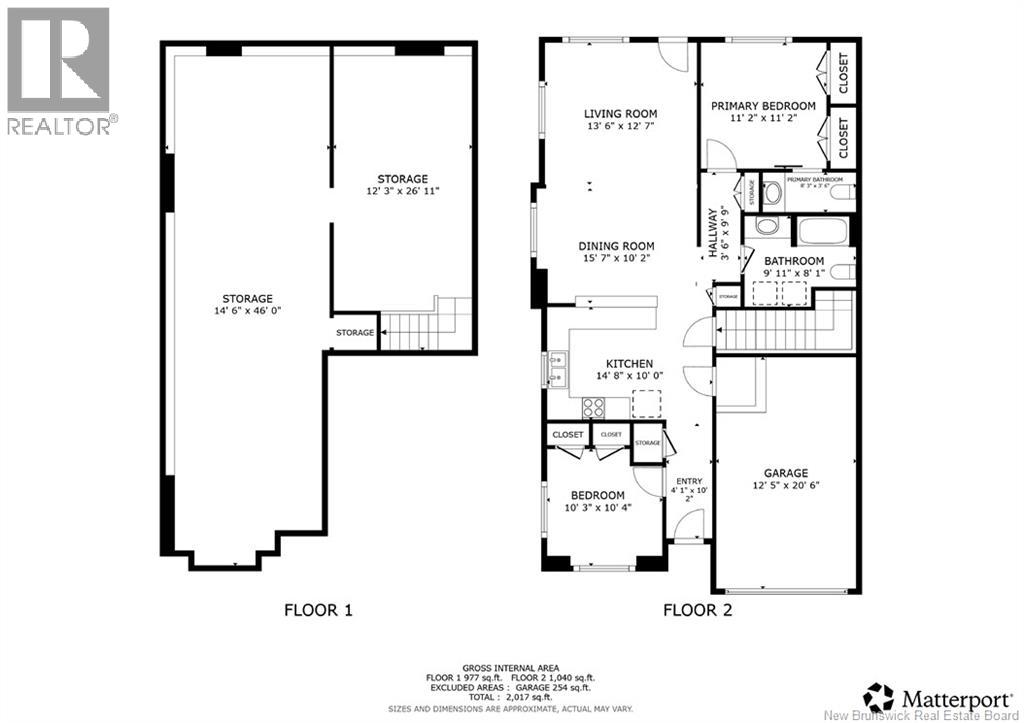2 Bedroom
2 Bathroom
1,040 ft2
Bungalow
Heat Pump
Baseboard Heaters, Heat Pump
Landscaped
$419,900
This 2-bedroom garden home offers a bright and open-concept layout designed for easy living. The spacious main area seamlessly connects the kitchen, dining, and living room, creating an inviting space thats perfect for both relaxing and entertaining. The primary bedroom features its own private 2-piece ensuite, while the second bedroom is well-suited for guests, family, or a home office. A full main bathroom with convenient laundry adds extra functionality to the layout. The unfinished basement offers ample potential for future developmentwhether youd like to add more living space, a hobby room, or utilize it as generous storage. Ideally located close to shopping, schools, and amenities, this home blends comfort, practicality, and potential in one welcoming package. (id:31622)
Property Details
|
MLS® Number
|
NB127484 |
|
Property Type
|
Single Family |
|
Equipment Type
|
Water Heater |
|
Features
|
Balcony/deck/patio |
|
Rental Equipment Type
|
Water Heater |
|
Structure
|
None |
Building
|
Bathroom Total
|
2 |
|
Bedrooms Above Ground
|
2 |
|
Bedrooms Total
|
2 |
|
Architectural Style
|
Bungalow |
|
Basement Development
|
Unfinished |
|
Basement Type
|
Full (unfinished) |
|
Constructed Date
|
2015 |
|
Cooling Type
|
Heat Pump |
|
Exterior Finish
|
Brick, Vinyl |
|
Flooring Type
|
Ceramic, Wood |
|
Foundation Type
|
Concrete |
|
Half Bath Total
|
1 |
|
Heating Fuel
|
Electric |
|
Heating Type
|
Baseboard Heaters, Heat Pump |
|
Stories Total
|
1 |
|
Size Interior
|
1,040 Ft2 |
|
Total Finished Area
|
1040 Sqft |
|
Type
|
House |
|
Utility Water
|
Municipal Water |
Parking
Land
|
Access Type
|
Year-round Access |
|
Acreage
|
No |
|
Landscape Features
|
Landscaped |
|
Sewer
|
Municipal Sewage System |
|
Size Irregular
|
425 |
|
Size Total
|
425 M2 |
|
Size Total Text
|
425 M2 |
Rooms
| Level |
Type |
Length |
Width |
Dimensions |
|
Main Level |
Bedroom |
|
|
10'3'' x 10'4'' |
|
Main Level |
Bath (# Pieces 1-6) |
|
|
9'11'' x 8'1'' |
|
Main Level |
2pc Ensuite Bath |
|
|
8'3'' x 3'6'' |
|
Main Level |
Primary Bedroom |
|
|
11'2'' x 11'2'' |
|
Main Level |
Living Room |
|
|
13'6'' x 12'7'' |
|
Main Level |
Dining Room |
|
|
15'7'' x 10'2'' |
|
Main Level |
Kitchen |
|
|
14'8'' x 10'0'' |
https://www.realtor.ca/real-estate/28923471/25-augusta-close-fredericton

