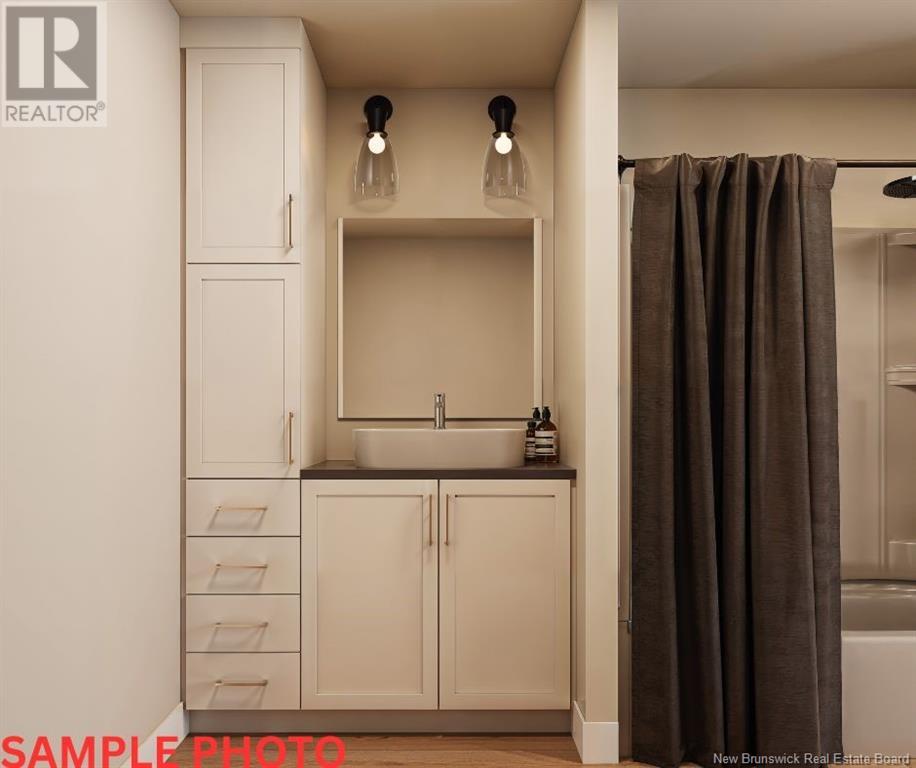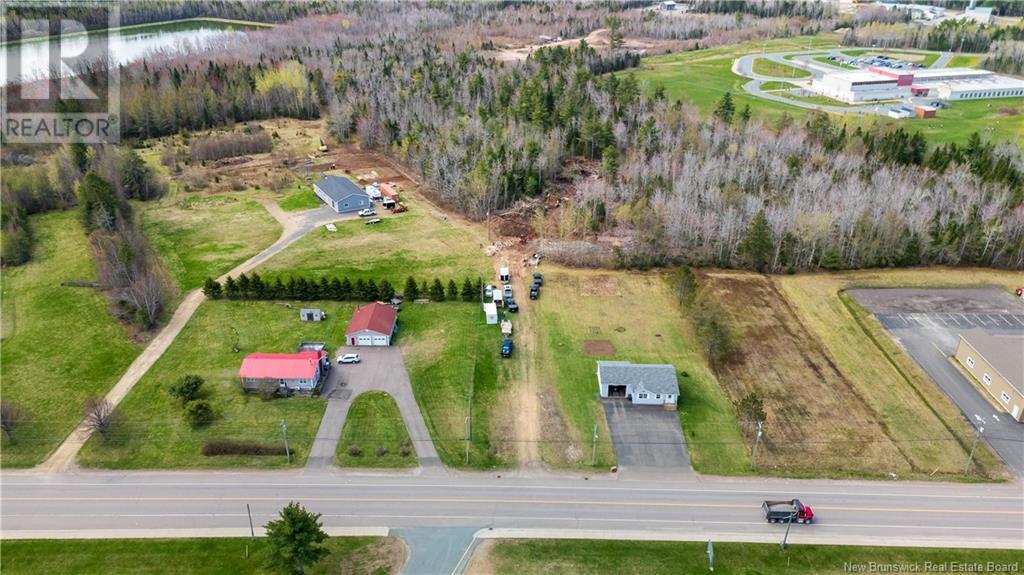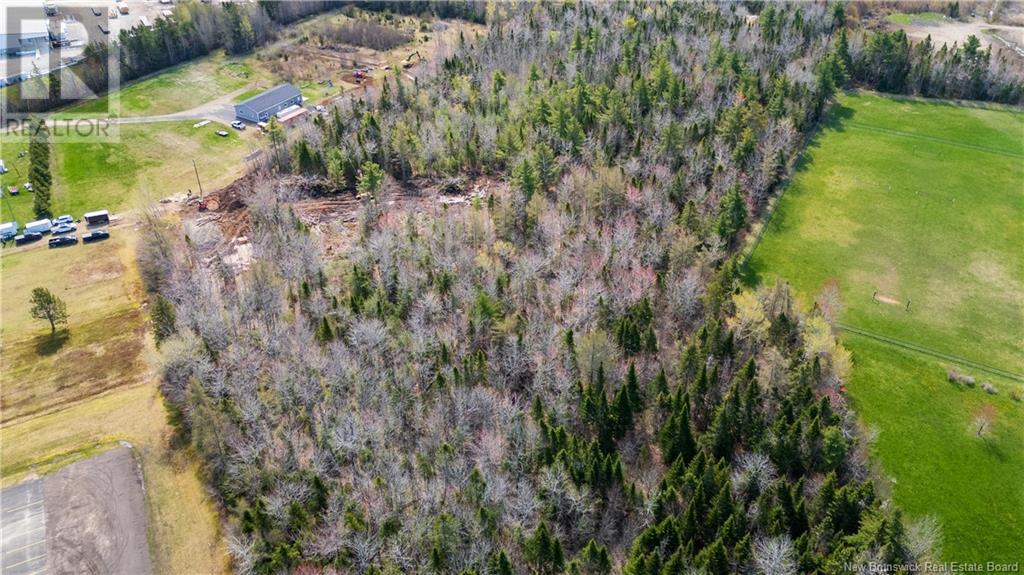3 Bedroom
1 Bathroom
1,087 ft2
Heat Pump
Baseboard Heaters, Heat Pump
$299,000
Were officially pre-selling Phase 1 of an all-new construction development in one of the communitys most exciting new areas, and this is the perfect opportunity for first-time home buyers or anyone looking to downsize into a beautiful, modern, and affordable home. These to-be-built properties are designed with style and functionality in mind, featuring smart open-concept layouts, warm wood accents on the exterior, and high-quality finishes throughout built for comfort, convenience, and long-term value. All images shown are sample renderings to showcase what these stunning homes will look like once completed, and trust us theyre going to stand out. This isnt just a housing project its a milestone for Rexton, a growing community thats full of potential and ready for whats next. With great local schools, a strong sense of community, natural beauty all around, and new energy flowing into the area, Rexton is quickly becoming a top choice for buyers who want more than just a place to live they want a place to belong. Were proud to be bringing this development to life and cant wait to help shape the next chapter of Rextons story. Phase 1 is live, lots are limited, and demand is already picking up so if youve been waiting for the right time, this is it. Lets get you into a brand-new home built just for you, right here in the future of Rexton. (id:31622)
Property Details
|
MLS® Number
|
NB118653 |
|
Property Type
|
Single Family |
|
Features
|
Level Lot |
Building
|
Bathroom Total
|
1 |
|
Bedrooms Above Ground
|
3 |
|
Bedrooms Total
|
3 |
|
Cooling Type
|
Heat Pump |
|
Exterior Finish
|
Vinyl |
|
Flooring Type
|
Vinyl |
|
Foundation Type
|
Slab |
|
Heating Type
|
Baseboard Heaters, Heat Pump |
|
Size Interior
|
1,087 Ft2 |
|
Total Finished Area
|
1087 Sqft |
|
Type
|
House |
|
Utility Water
|
Drilled Well |
Land
|
Access Type
|
Year-round Access, Public Road |
|
Acreage
|
No |
|
Sewer
|
Municipal Sewage System |
|
Size Irregular
|
1728 |
|
Size Total
|
1728 M2 |
|
Size Total Text
|
1728 M2 |
Rooms
| Level |
Type |
Length |
Width |
Dimensions |
|
Main Level |
Utility Room |
|
|
5'3'' x 5'3'' |
|
Main Level |
4pc Bathroom |
|
|
11'8'' x 9'10'' |
|
Main Level |
Primary Bedroom |
|
|
15'3'' x 11'9'' |
|
Main Level |
Bedroom |
|
|
11'8'' x 12'1'' |
|
Main Level |
Bedroom |
|
|
11'4'' x 11'9'' |
|
Main Level |
Kitchen |
|
|
15'0'' x 13'9'' |
|
Main Level |
Dining Room |
|
|
15'0'' x 7'0'' |
|
Main Level |
Living Room |
|
|
15'0'' x 10'2'' |
https://www.realtor.ca/real-estate/28325230/25-3a-shoreway-street-rexton




























