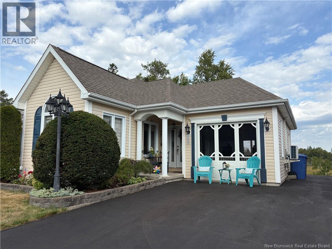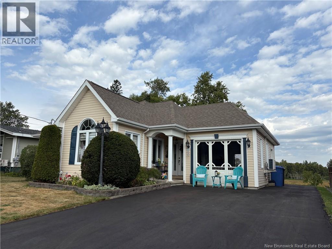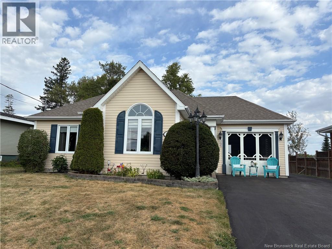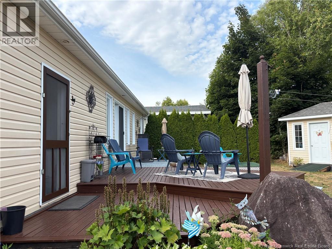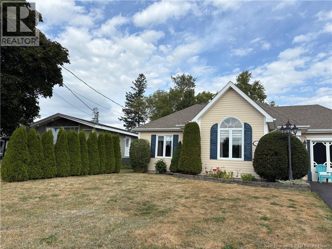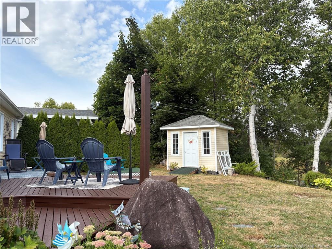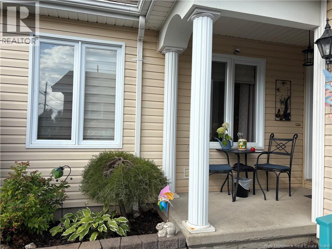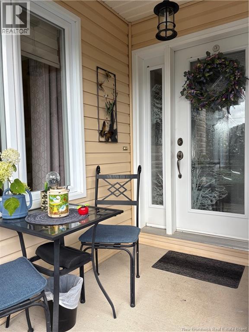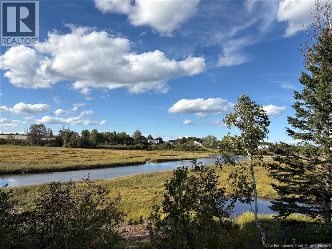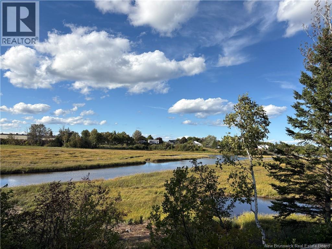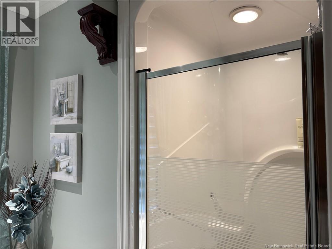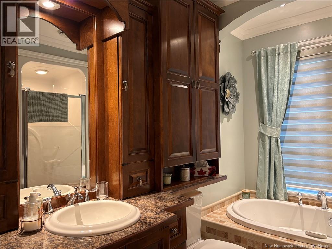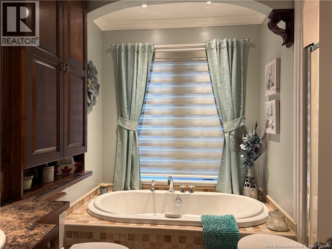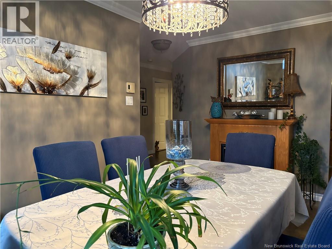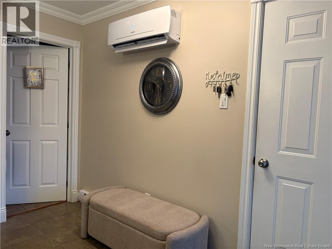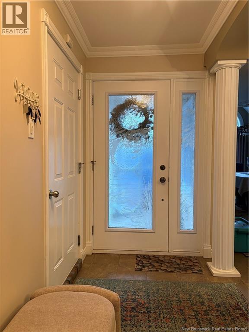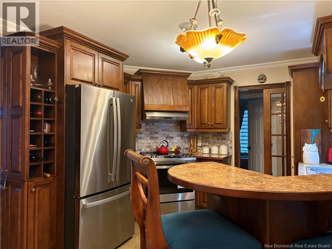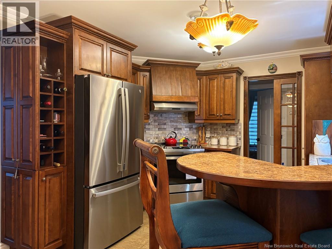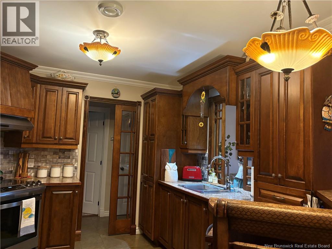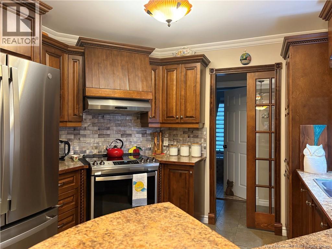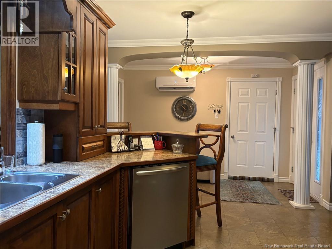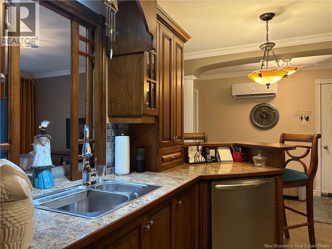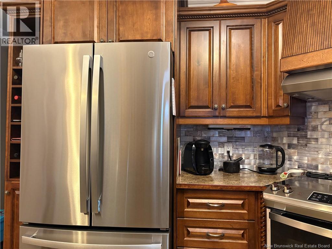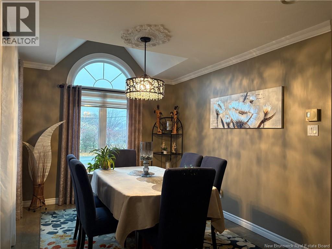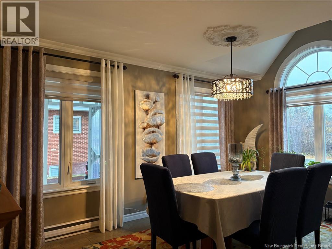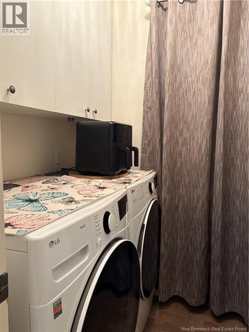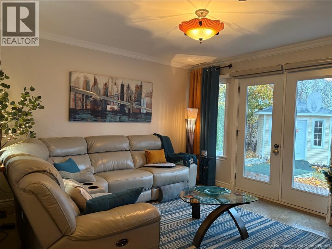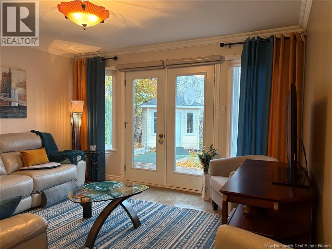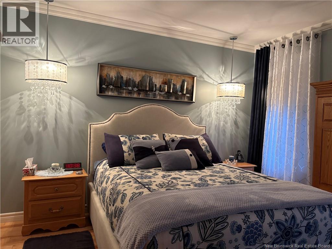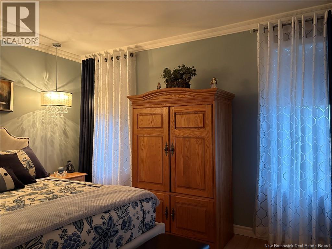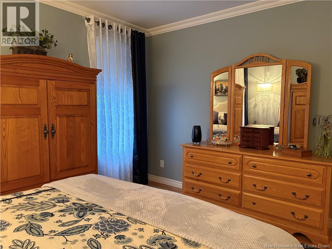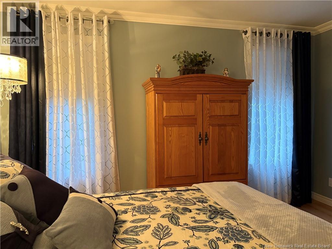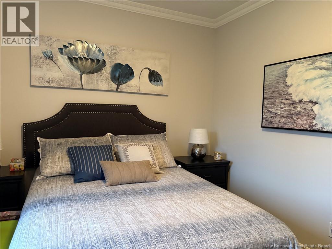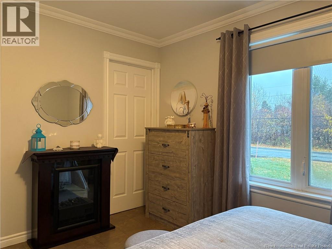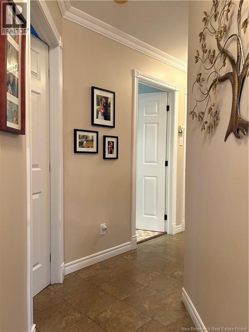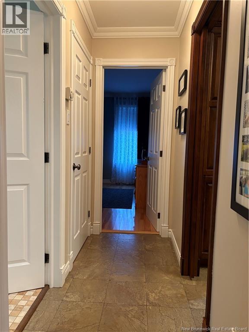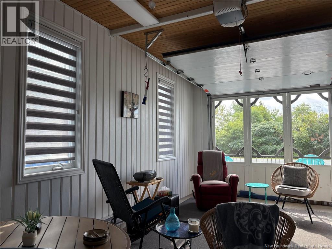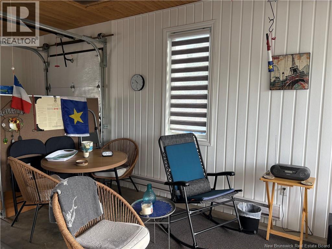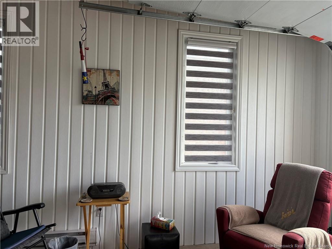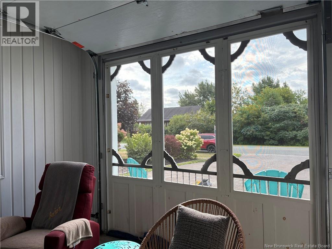2 Bedroom
1 Bathroom
1,100 ft2
Bungalow
Heat Pump
Baseboard Heaters, Heat Pump
Waterfront
Landscaped
$339,900
Move in ready retirement home in beautiful Belle-Baie.Sitting on a waterfront lot on Grant's Brook with an amazing view!It offers a beautiful custom made kitchen with newer appliances and seperate dining room and pantry/laundry.Living room has french doors leading to a beautiful cozy backyard that offers privacy sitting to enjoy the view.It offers two bedrooms with each its own walk-in closet.Beautiful bathroom offers separate shower.Attached garage with separate door.NOTE:Basement offers a 5 feet crawl space all finished with blown insulation and perfect for storage.Closet in the hallway offers a washer and dryer hook up.24 hour notice for visits please. (id:31622)
Property Details
|
MLS® Number
|
NB129912 |
|
Property Type
|
Single Family |
|
Features
|
Balcony/deck/patio |
|
Structure
|
Shed |
|
Water Front Type
|
Waterfront |
Building
|
Bathroom Total
|
1 |
|
Bedrooms Above Ground
|
2 |
|
Bedrooms Total
|
2 |
|
Architectural Style
|
Bungalow |
|
Basement Type
|
Crawl Space |
|
Constructed Date
|
2005 |
|
Cooling Type
|
Heat Pump |
|
Exterior Finish
|
Vinyl |
|
Flooring Type
|
Ceramic |
|
Foundation Type
|
Concrete |
|
Heating Fuel
|
Electric |
|
Heating Type
|
Baseboard Heaters, Heat Pump |
|
Stories Total
|
1 |
|
Size Interior
|
1,100 Ft2 |
|
Total Finished Area
|
1100 Sqft |
|
Utility Water
|
Municipal Water |
Parking
Land
|
Acreage
|
No |
|
Landscape Features
|
Landscaped |
|
Sewer
|
Municipal Sewage System |
|
Size Irregular
|
836 |
|
Size Total
|
836 M2 |
|
Size Total Text
|
836 M2 |
|
Zoning Description
|
R |
Rooms
| Level |
Type |
Length |
Width |
Dimensions |
|
Main Level |
Other |
|
|
X |
|
Main Level |
Foyer |
|
|
11'10'' x 10'10'' |
|
Main Level |
Laundry Room |
|
|
10'9'' x 5'2'' |
|
Main Level |
Bedroom |
|
|
12'6'' x 9'8'' |
|
Main Level |
Primary Bedroom |
|
|
12'2'' x 13'0'' |
|
Main Level |
Dining Room |
|
|
15'10'' x 10'0'' |
|
Main Level |
Living Room |
|
|
12'5'' x 13'5'' |
|
Main Level |
Kitchen |
|
|
11'7'' x 13'8'' |
https://www.realtor.ca/real-estate/29093744/244-marie-street-beresford

