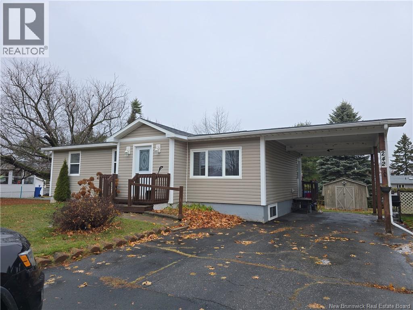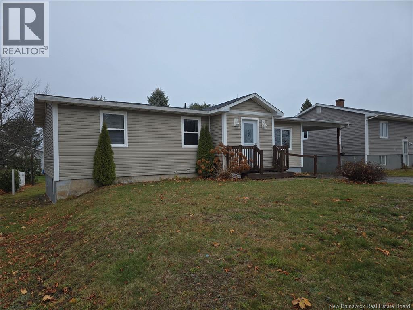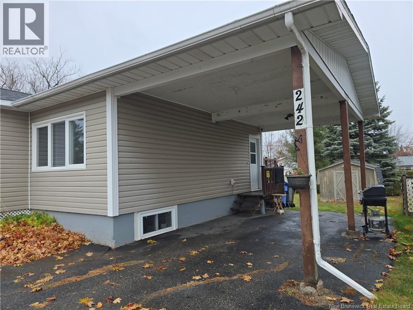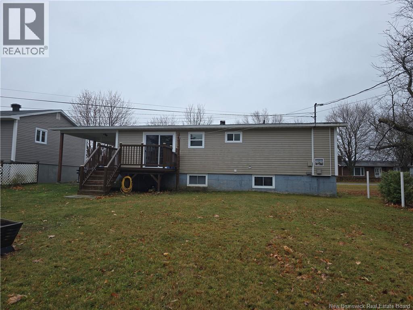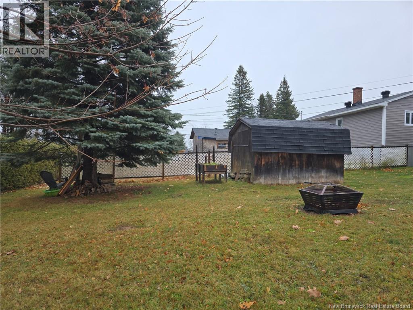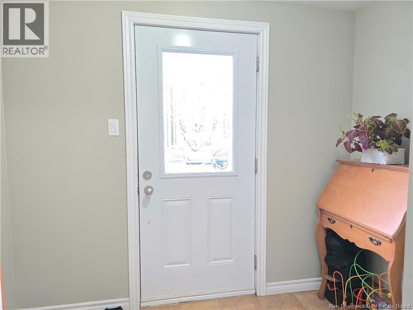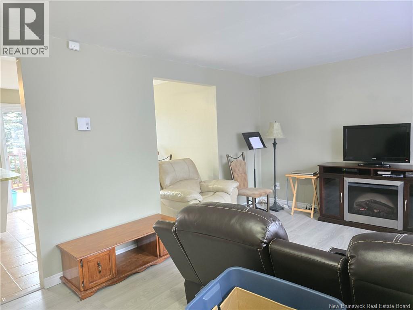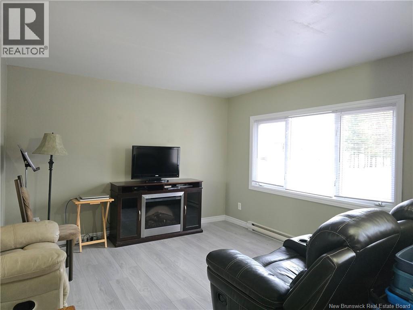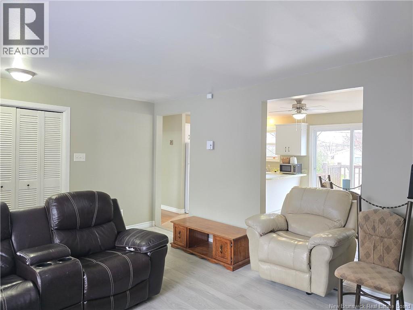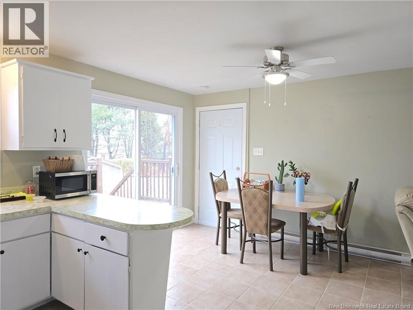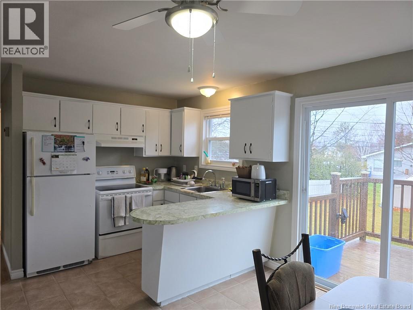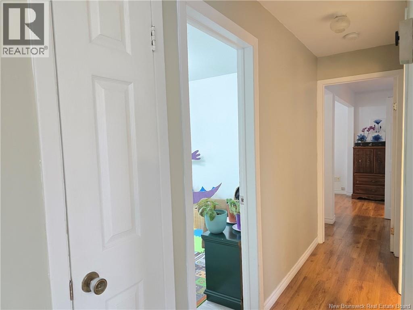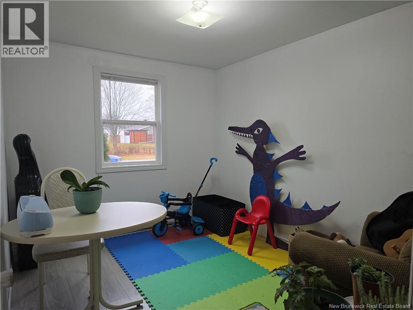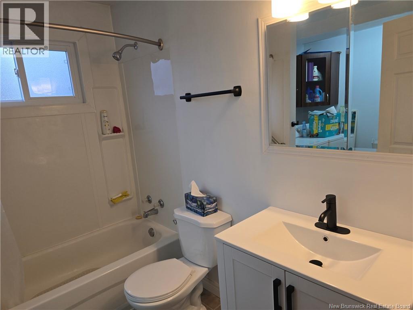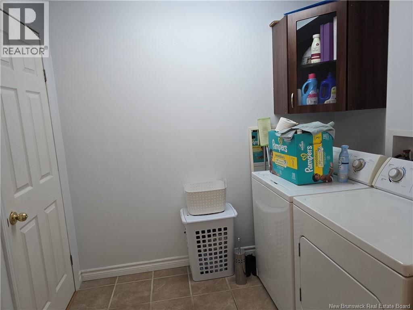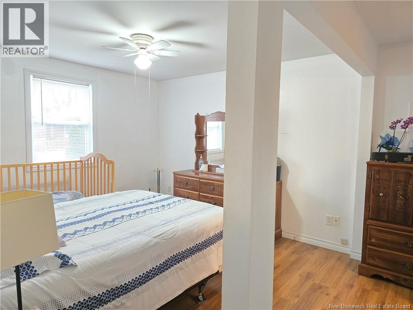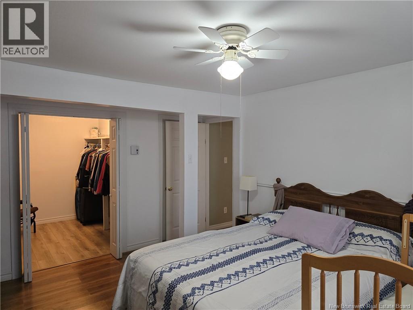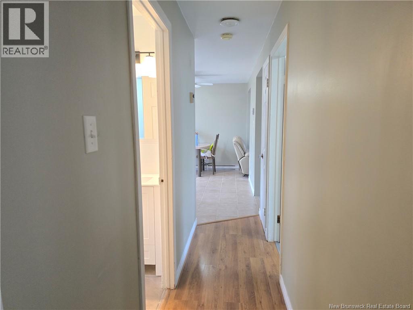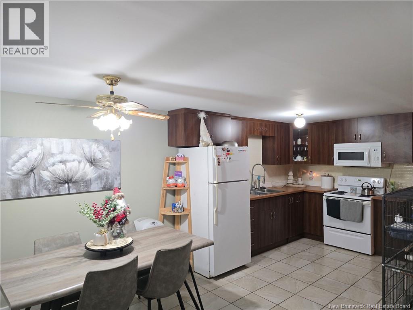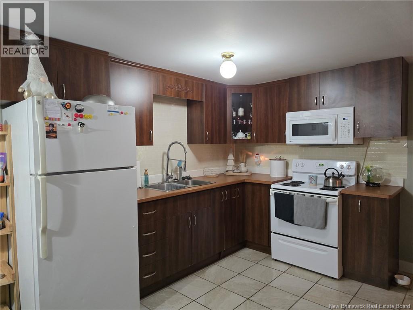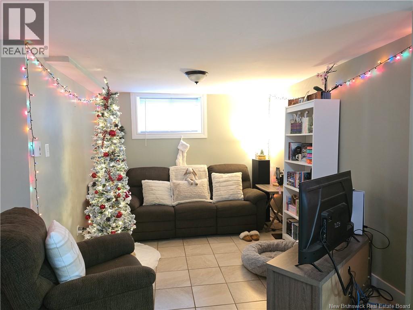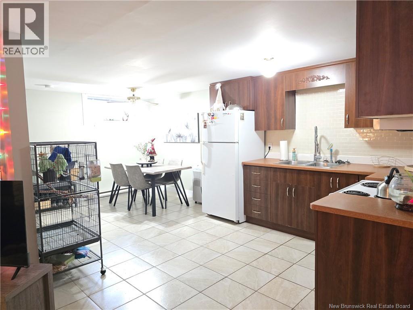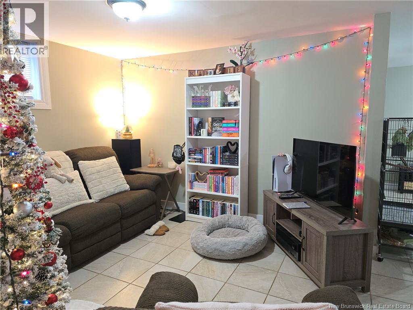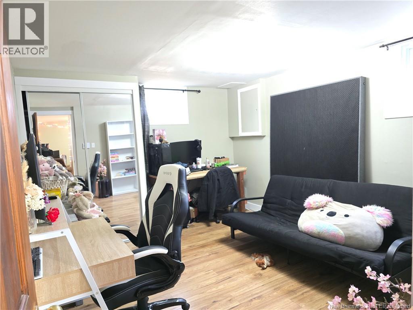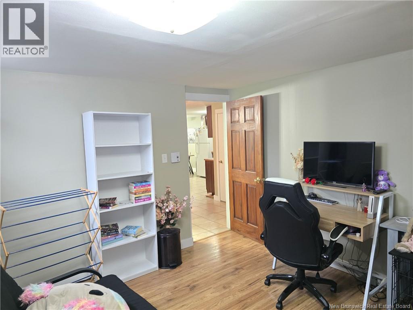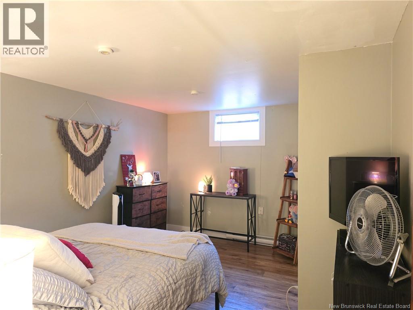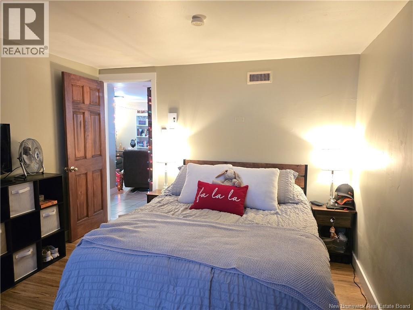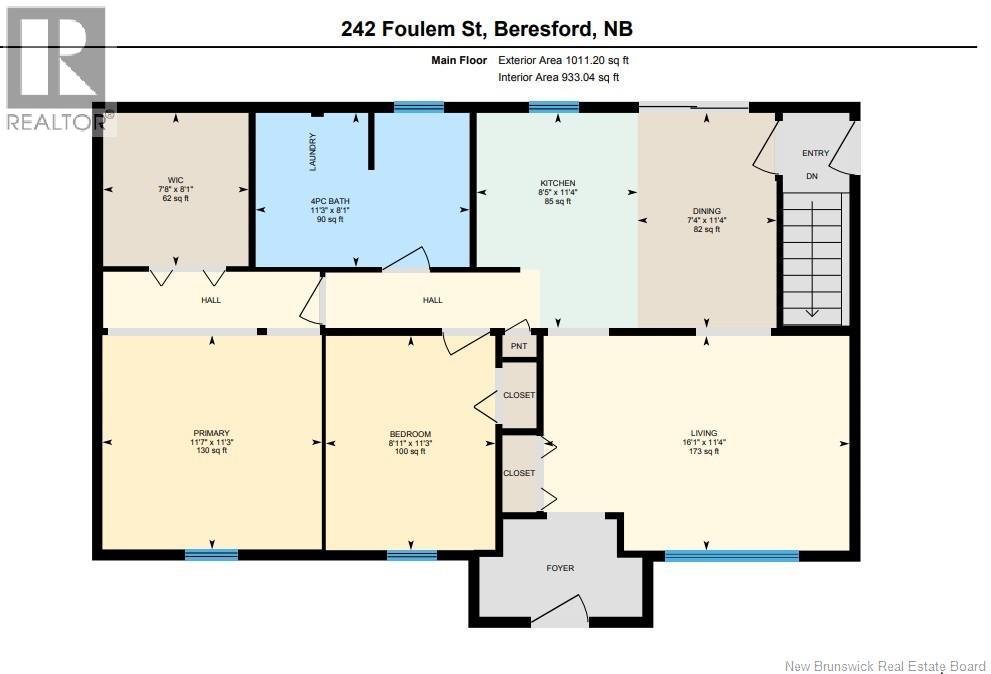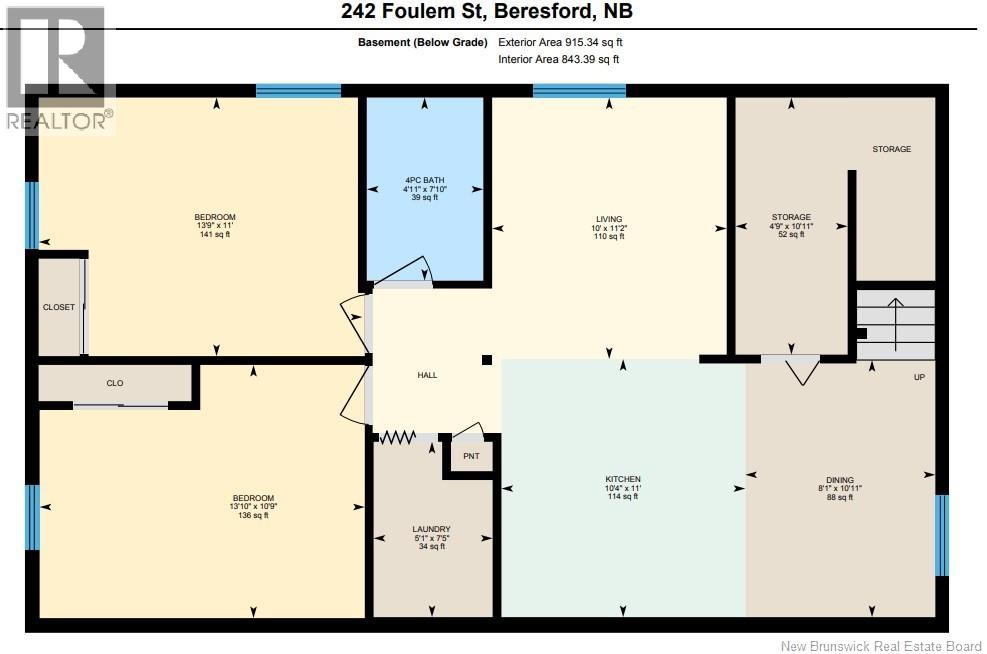4 Bedroom
2 Bathroom
1,926 ft2
Bungalow
Baseboard Heaters
Landscaped
$245,000
New Listing! Charming 4-Bedroom Bungalow in the Heart of Beresford! Located in a desirable subdivision in the heart of Beresfordjust minutes from all the amenities of Bathurstthis bungalow offers excellent flexibility for investors or those looking for a multi-unit setup. The property is currently rented as two separate 2-bedroom units, each with its own entrance and separate power meter. The main level features 2 bedrooms, including a primary bedroom with a walk-in closet, along with a full bathroom and laundry. The lower level offers 2 additional bedrooms, a second full bathroom, and its own laundry area. (Please note: basement windows are not egress.) Outside, youll find a paved double driveway, two storage sheds, and a spacious yard. This peaceful subdivision provides a welcoming neighborhood feel while keeping you close to schools, shopping, restaurants, and beaches. A great opportunity in beautiful Beresfordwhether youre looking to expand your rental portfolio or live in one unit while renting the other! Listed under recent appraised valuean excellent opportunity for buyers. (id:31622)
Property Details
|
MLS® Number
|
NB130263 |
|
Property Type
|
Single Family |
|
Structure
|
Shed |
Building
|
Bathroom Total
|
2 |
|
Bedrooms Above Ground
|
2 |
|
Bedrooms Below Ground
|
2 |
|
Bedrooms Total
|
4 |
|
Architectural Style
|
Bungalow |
|
Exterior Finish
|
Vinyl |
|
Flooring Type
|
Ceramic, Laminate, Other |
|
Foundation Type
|
Concrete |
|
Heating Fuel
|
Electric |
|
Heating Type
|
Baseboard Heaters |
|
Stories Total
|
1 |
|
Size Interior
|
1,926 Ft2 |
|
Total Finished Area
|
1926 Sqft |
|
Utility Water
|
Municipal Water |
Parking
Land
|
Access Type
|
Year-round Access, Public Road |
|
Acreage
|
No |
|
Landscape Features
|
Landscaped |
|
Sewer
|
Municipal Sewage System |
|
Size Irregular
|
697 |
|
Size Total
|
697 M2 |
|
Size Total Text
|
697 M2 |
Rooms
| Level |
Type |
Length |
Width |
Dimensions |
|
Basement |
Storage |
|
|
10'9'' x 4'8'' |
|
Basement |
Living Room |
|
|
11'1'' x 10'0'' |
|
Basement |
Laundry Room |
|
|
7'5'' x 5'1'' |
|
Basement |
Kitchen |
|
|
11'0'' x 10'4'' |
|
Basement |
Dining Room |
|
|
10'9'' x 8'1'' |
|
Basement |
Bedroom |
|
|
10'8'' x 13'8'' |
|
Basement |
Bedroom |
|
|
11'0'' x 13'8'' |
|
Basement |
4pc Bathroom |
|
|
7'8'' x 5'0'' |
|
Main Level |
Other |
|
|
8'1'' x 7'6'' |
|
Main Level |
Primary Bedroom |
|
|
11'3'' x 11'5'' |
|
Main Level |
Living Room |
|
|
11'3'' x 16'1'' |
|
Main Level |
Kitchen |
|
|
11'3'' x 8'5'' |
|
Main Level |
Dining Room |
|
|
11'3'' x 7'3'' |
|
Main Level |
Bedroom |
|
|
11'3'' x 8'9'' |
|
Main Level |
4pc Bathroom |
|
|
8'1'' x 11'2'' |
https://www.realtor.ca/real-estate/29118310/242-foulem-beresford

