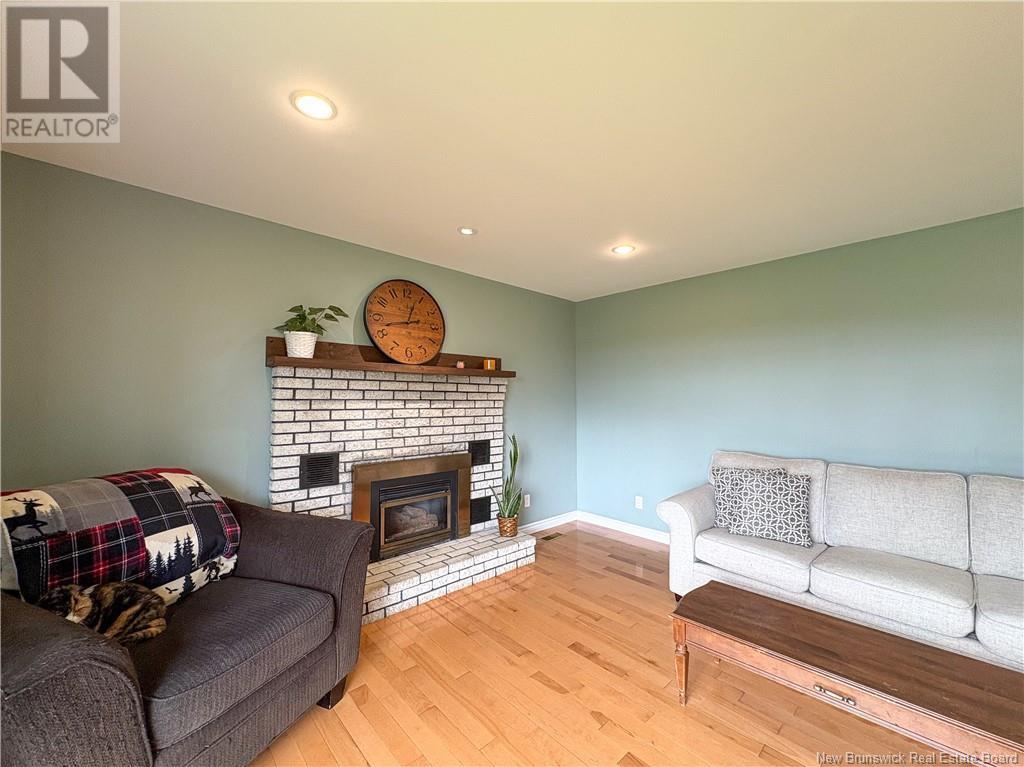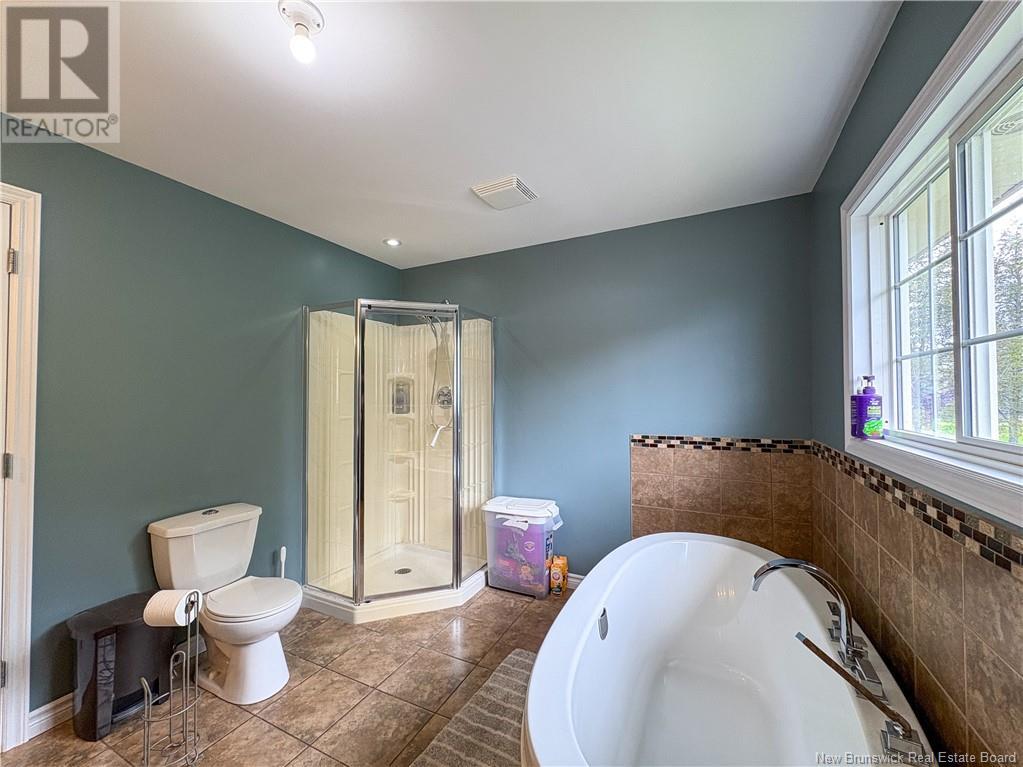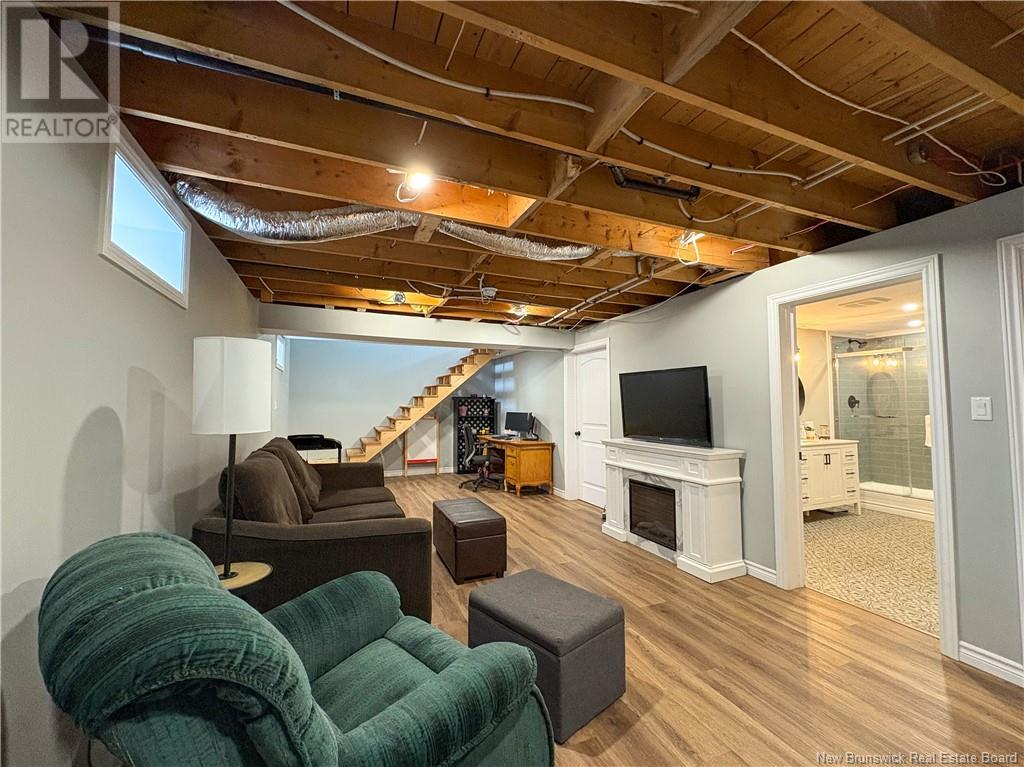3 Bedroom
2 Bathroom
1,120 ft2
Bungalow
Baseboard Heaters, Stove
$279,900
Sitting on just under an acre, 241 Old Houlton Road is an immaculately cared-for bungalow just 10km from the Town of Woodstock and its amenities. Enjoy privacy and country living while being just minutes from town and the Houlton, ME border crossing. As a new owner you will benefit from the significant updates and modifications made to enhance this home. The main floor features the mudroom with laundry, leading into an open kitchen & dining area. The living room is bright and spacious with a propane fireplace insert for supplemental heat. Down the hall are two good-sized bedrooms and a large full bath with his & her sinks, stand-alone tub, and shower. The lower level has been recently renovated to create even more living space. The rec room makes for a great entertaining spot or playroom. The primary bedroom has direct access to the full bath with a shower, and a walk-in closet with built-in storage. A large storage and utility room finishes off this level. Don't miss the chance to make this property your own! (id:31622)
Property Details
|
MLS® Number
|
NB119174 |
|
Property Type
|
Single Family |
Building
|
Bathroom Total
|
2 |
|
Bedrooms Above Ground
|
2 |
|
Bedrooms Below Ground
|
1 |
|
Bedrooms Total
|
3 |
|
Architectural Style
|
Bungalow |
|
Basement Development
|
Partially Finished |
|
Basement Type
|
Full (partially Finished) |
|
Constructed Date
|
1970 |
|
Exterior Finish
|
Vinyl |
|
Flooring Type
|
Tile, Vinyl, Hardwood |
|
Foundation Type
|
Concrete |
|
Heating Fuel
|
Electric, Propane, Pellet |
|
Heating Type
|
Baseboard Heaters, Stove |
|
Stories Total
|
1 |
|
Size Interior
|
1,120 Ft2 |
|
Total Finished Area
|
2056 Sqft |
|
Type
|
House |
|
Utility Water
|
Drilled Well, Well |
Land
|
Access Type
|
Year-round Access |
|
Acreage
|
No |
|
Size Irregular
|
0.99 |
|
Size Total
|
0.99 Ac |
|
Size Total Text
|
0.99 Ac |
Rooms
| Level |
Type |
Length |
Width |
Dimensions |
|
Basement |
Utility Room |
|
|
14'6'' x 12'8'' |
|
Basement |
3pc Bathroom |
|
|
12'6'' x 8'0'' |
|
Basement |
Other |
|
|
12'3'' x 8'0'' |
|
Basement |
Primary Bedroom |
|
|
14'10'' x 12'6'' |
|
Basement |
Recreation Room |
|
|
29'6'' x 12'4'' |
|
Main Level |
5pc Bathroom |
|
|
12'6'' x 9'6'' |
|
Main Level |
Bedroom |
|
|
13'2'' x 10'0'' |
|
Main Level |
Bedroom |
|
|
13'2'' x 12'2'' |
|
Main Level |
Living Room |
|
|
22'0'' x 13'9'' |
|
Main Level |
Kitchen/dining Room |
|
|
17'0'' x 13'9'' |
|
Main Level |
Mud Room |
|
|
24'9'' x 7'6'' |
https://www.realtor.ca/real-estate/28357224/241-old-houlton-road-richmond-settlement



















































