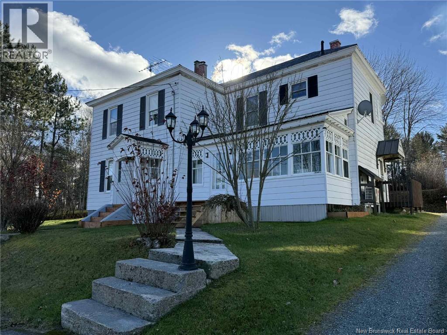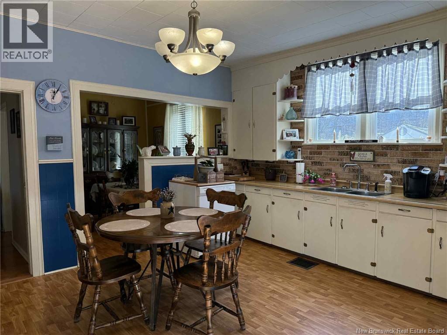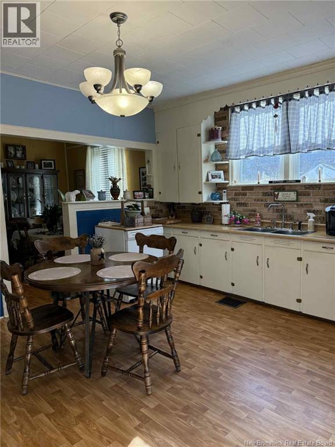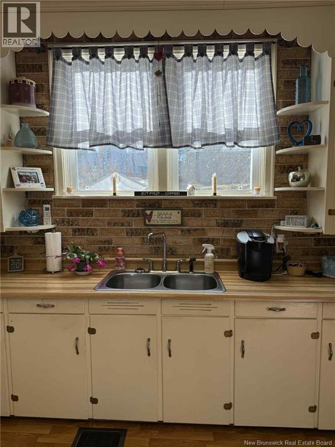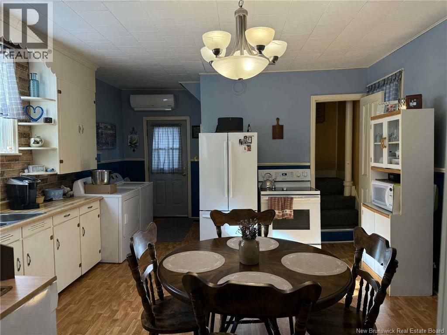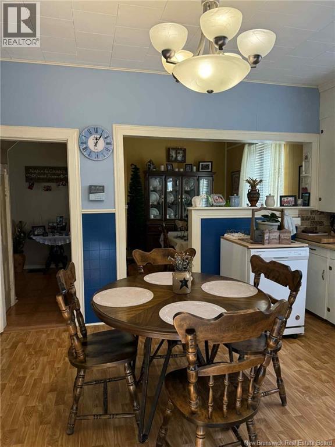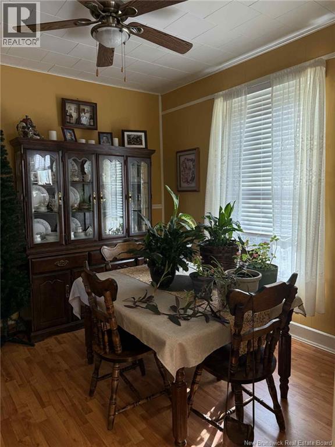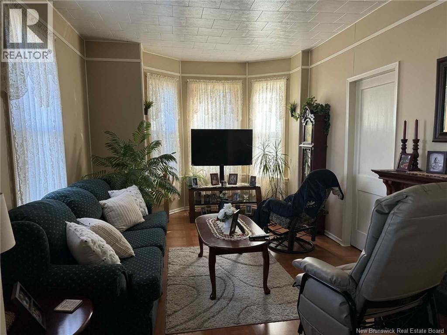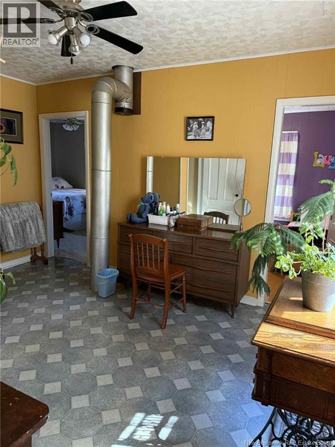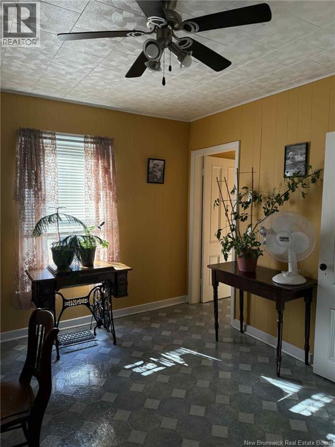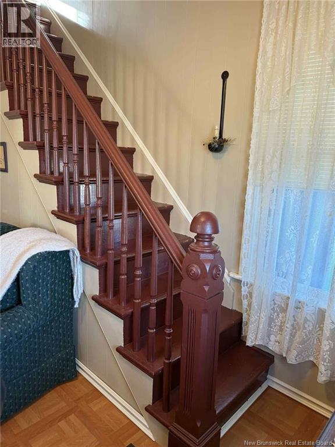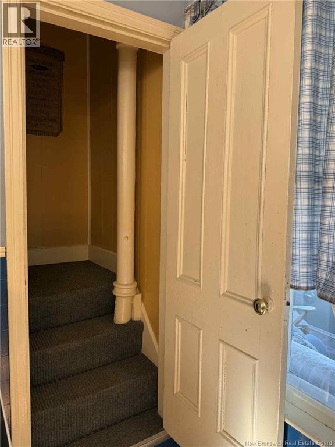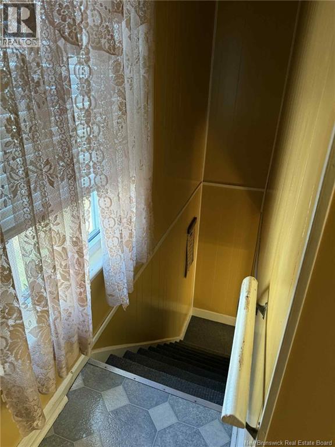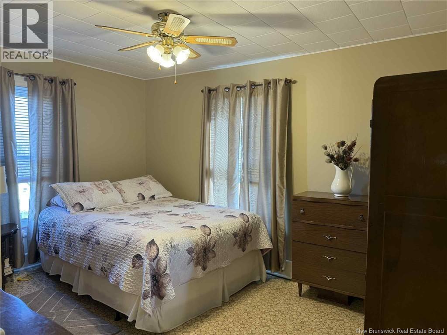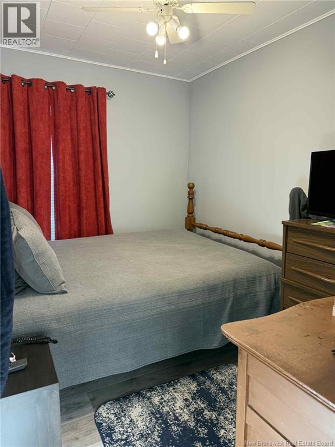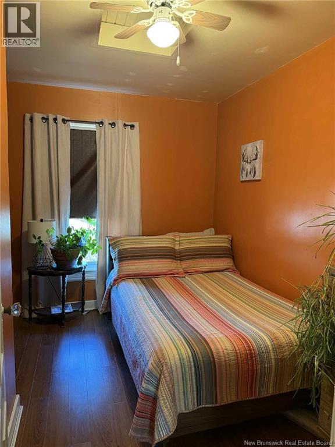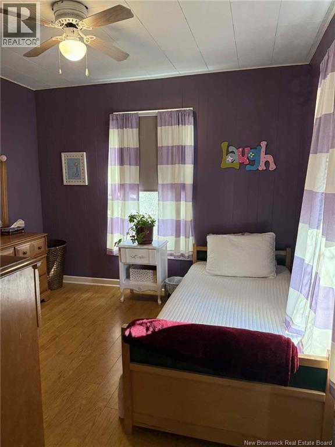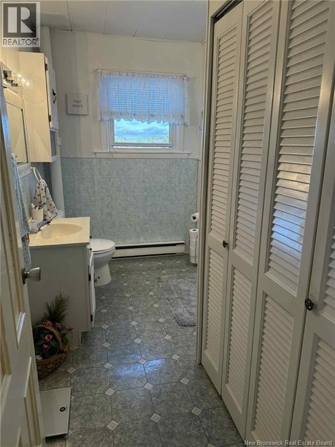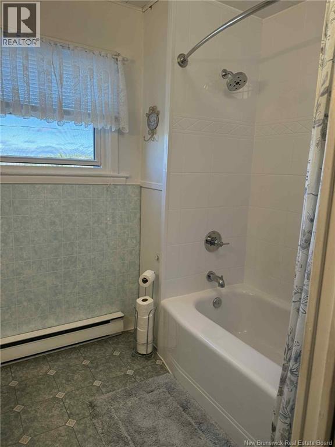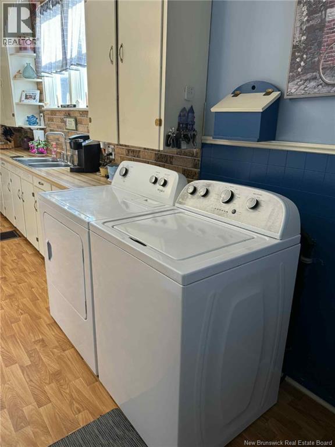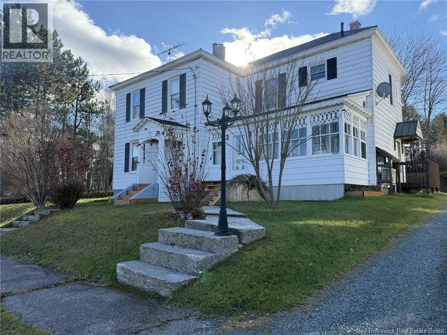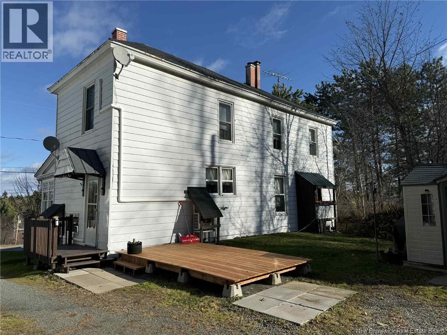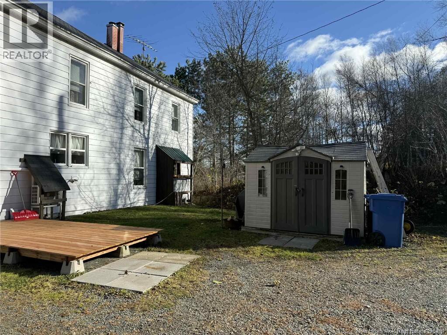4 Bedroom
1 Bathroom
2,016 ft2
Heat Pump
Baseboard Heaters, Forced Air, Heat Pump
$189,000
New Listing! This beautiful 2-storey, 4-bedroom, 1-bath home is filled with charm and is ideally located in the heart of Blackville. If youre searching for a warm and welcoming family home with room to grow and create lasting memories, this could be the perfect fit. The main floor features a spacious country kitchen with laundry, dining room, spare room, and front living room with staircase leading to the second level where you will find four bedrooms and a full bath. Heating has been upgraded with ductless mini-split heat pumps for year-round comfort. There is also a second back staircase which goes to kitchen, this makes for a fun run around for little kids. Conveniently located close to all village amenities and just 30 minutes to Miramichi City or approximately 1.5 hours to Fredericton. Call today for your private viewing and come fall in love with this wonderful family home! (id:31622)
Property Details
|
MLS® Number
|
NB130262 |
|
Property Type
|
Single Family |
|
Equipment Type
|
Water Heater |
|
Features
|
Balcony/deck/patio |
|
Rental Equipment Type
|
Water Heater |
|
Structure
|
Shed |
Building
|
Bathroom Total
|
1 |
|
Bedrooms Above Ground
|
4 |
|
Bedrooms Total
|
4 |
|
Cooling Type
|
Heat Pump |
|
Exterior Finish
|
Aluminum Siding |
|
Flooring Type
|
Laminate |
|
Foundation Type
|
Concrete |
|
Heating Fuel
|
Electric, Oil |
|
Heating Type
|
Baseboard Heaters, Forced Air, Heat Pump |
|
Stories Total
|
2 |
|
Size Interior
|
2,016 Ft2 |
|
Total Finished Area
|
2016 Sqft |
|
Utility Water
|
Well |
Land
|
Access Type
|
Year-round Access, Public Road |
|
Acreage
|
No |
|
Sewer
|
Municipal Sewage System |
|
Size Irregular
|
784 |
|
Size Total
|
784 M2 |
|
Size Total Text
|
784 M2 |
Rooms
| Level |
Type |
Length |
Width |
Dimensions |
|
Second Level |
Bath (# Pieces 1-6) |
|
|
7'10'' x 9'0'' |
|
Second Level |
Bedroom |
|
|
10'0'' x 9'0'' |
|
Second Level |
Bedroom |
|
|
10'0'' x 7'0'' |
|
Second Level |
Bedroom |
|
|
9'8'' x 7'6'' |
|
Second Level |
Primary Bedroom |
|
|
13'0'' x 10'0'' |
|
Main Level |
Storage |
|
|
13'0'' x 10'0'' |
|
Main Level |
Living Room |
|
|
14'0'' x 10'0'' |
|
Main Level |
Dining Room |
|
|
11'0'' x 9'5'' |
|
Main Level |
Kitchen |
|
|
14'5'' x 14'0'' |
|
Main Level |
Foyer |
|
|
9'0'' x 14'0'' |
https://www.realtor.ca/real-estate/29110903/24-station-blackville

