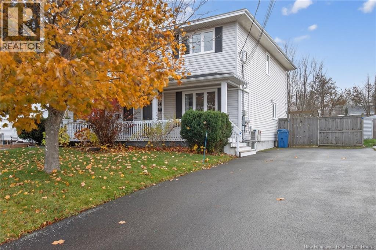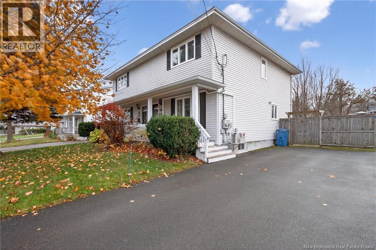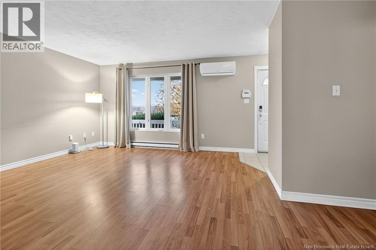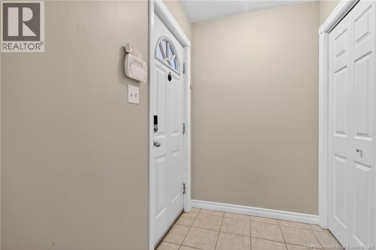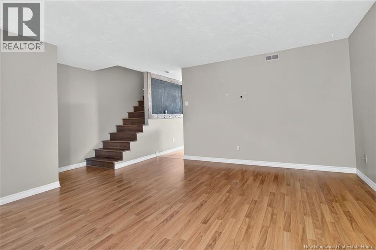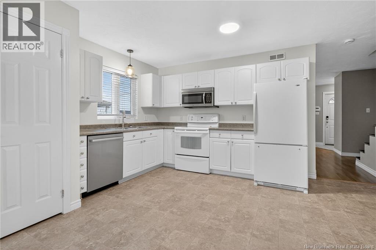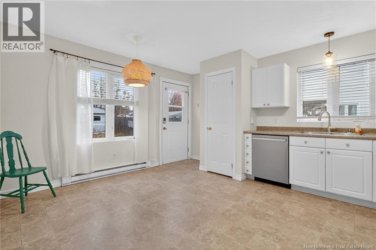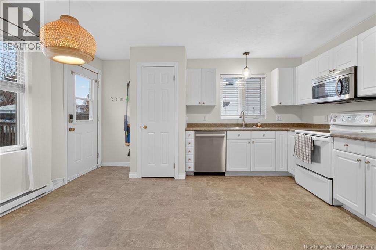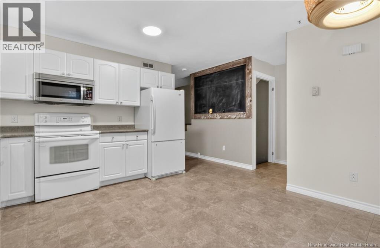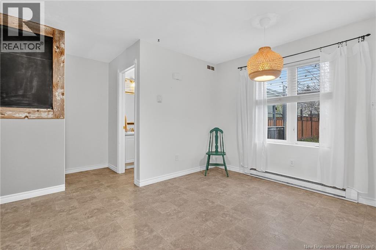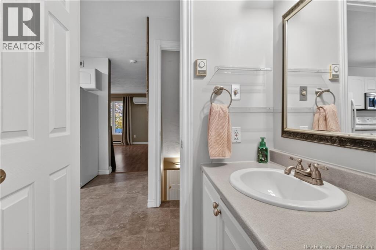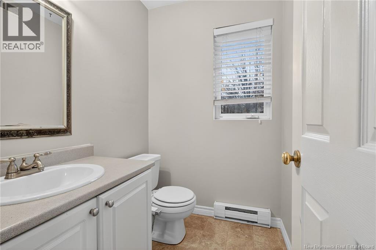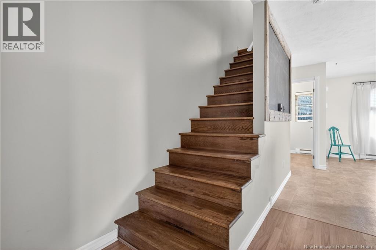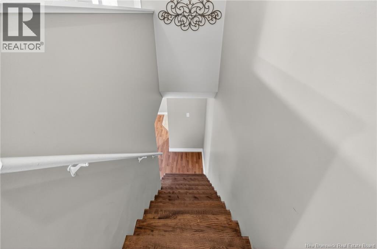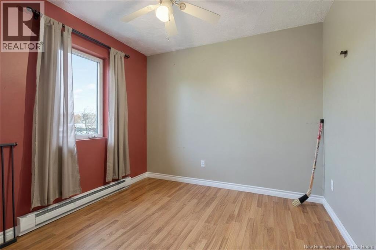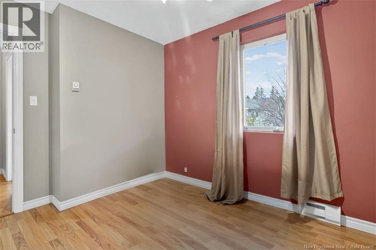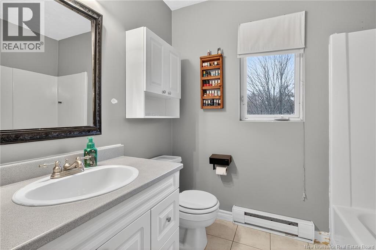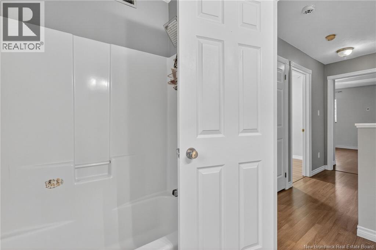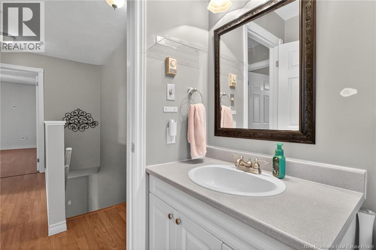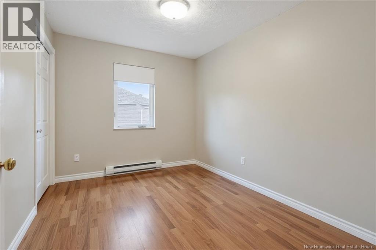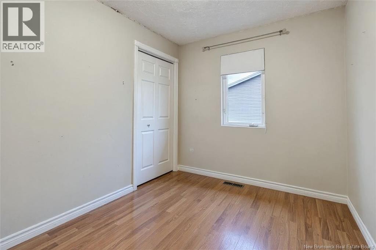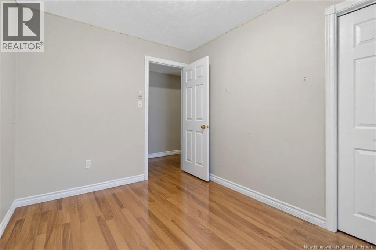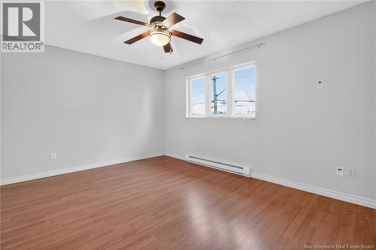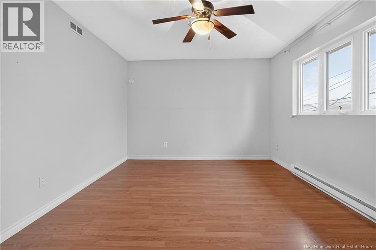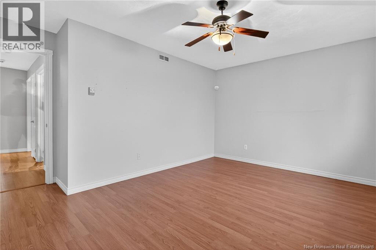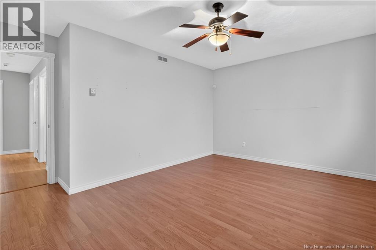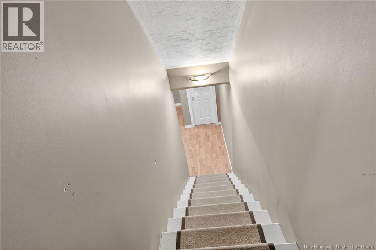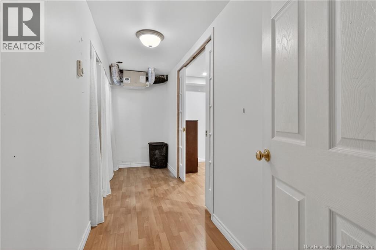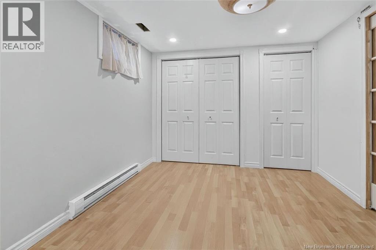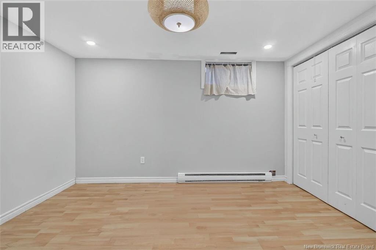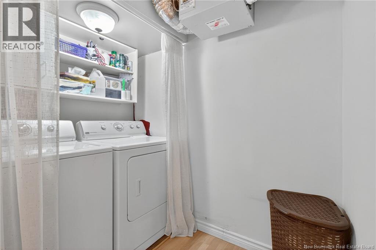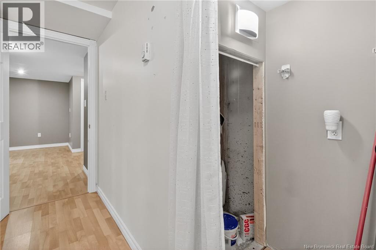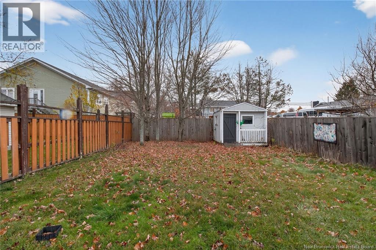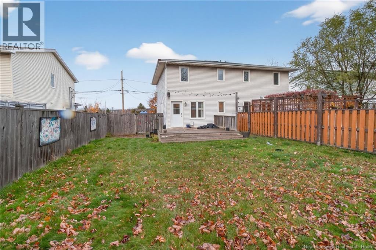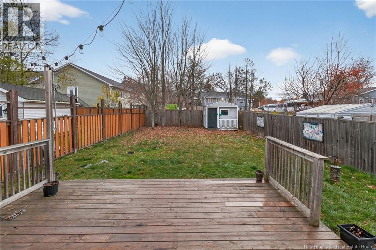3 Bedroom
2 Bathroom
1,635 ft2
Heat Pump
Baseboard Heaters, Heat Pump
$320,000
Welcome to 24 Briarlea! This beautiful and exceptionally well-maintained semi-detached home is truly move-in ready, and an early closing can be easily accommodated. From the moment you step inside, youll appreciate the bright and inviting atmosphere throughout. The main floor features a spacious living room filled with natural light, a bright eat-in kitchen with plenty of cabinetry, and a convenient half bath. Upstairs, youll find three generously sized bedrooms and a well-appointed 4-piece bathroom, ideal for families or those needing extra space. The finished basement adds even more living area, perfect for a family room, home office, or gym, and includes additional closet space for storage. Outside, enjoy the privacy of a fully fenced backyard complete with a large deck, an excellent spot for summer barbecues, entertaining, or relaxing in your own peaceful space. This home has been lovingly cared for and is a pleasure to show. Located in a great area close to schools, parks, shopping, and all amenities. (id:31622)
Property Details
|
MLS® Number
|
NB130167 |
|
Property Type
|
Single Family |
Building
|
Bathroom Total
|
2 |
|
Bedrooms Above Ground
|
3 |
|
Bedrooms Total
|
3 |
|
Cooling Type
|
Heat Pump |
|
Exterior Finish
|
Vinyl |
|
Flooring Type
|
Ceramic, Laminate, Hardwood |
|
Foundation Type
|
Concrete |
|
Half Bath Total
|
1 |
|
Heating Fuel
|
Electric |
|
Heating Type
|
Baseboard Heaters, Heat Pump |
|
Stories Total
|
2 |
|
Size Interior
|
1,635 Ft2 |
|
Total Finished Area
|
1635 Sqft |
|
Utility Water
|
Municipal Water |
Land
|
Acreage
|
No |
|
Sewer
|
Municipal Sewage System |
|
Size Irregular
|
425 |
|
Size Total
|
425 M2 |
|
Size Total Text
|
425 M2 |
Rooms
| Level |
Type |
Length |
Width |
Dimensions |
|
Second Level |
Primary Bedroom |
|
|
15'9'' x 11'5'' |
|
Second Level |
4pc Bathroom |
|
|
5'9'' x 7'7'' |
|
Second Level |
Bedroom |
|
|
11'0'' x 8'1'' |
|
Second Level |
Bedroom |
|
|
11'1'' x 9'5'' |
|
Basement |
Laundry Room |
|
|
6'11'' x 5'0'' |
|
Basement |
Office |
|
|
9'7'' x 12'2'' |
|
Basement |
Family Room |
|
|
14'1'' x 14'8'' |
|
Main Level |
2pc Bathroom |
|
|
5'11'' x 4'10'' |
|
Main Level |
Kitchen/dining Room |
|
|
14'8'' x 12'9'' |
|
Main Level |
Living Room |
|
|
15'8'' x 14'9'' |
https://www.realtor.ca/real-estate/29104742/24-briarlea-drive-moncton

