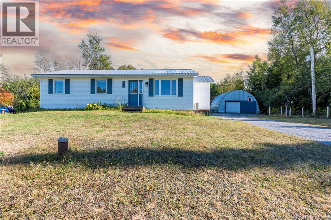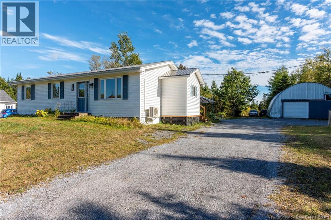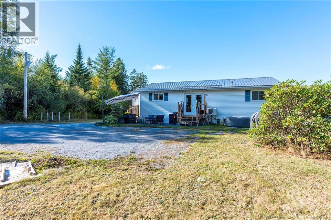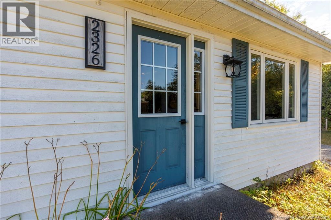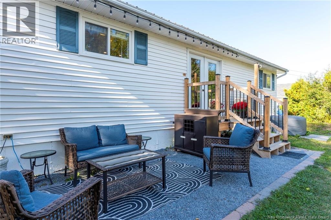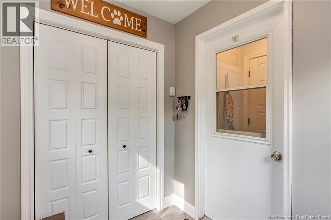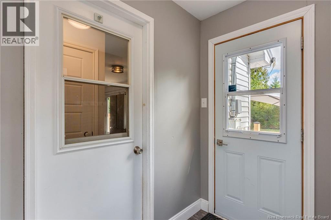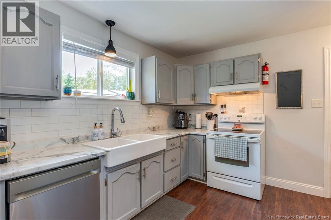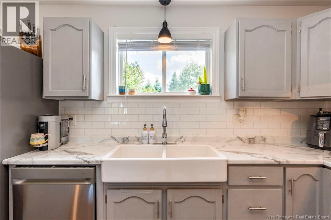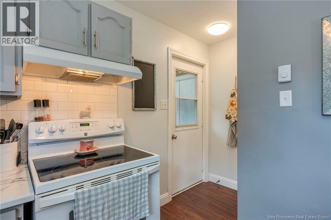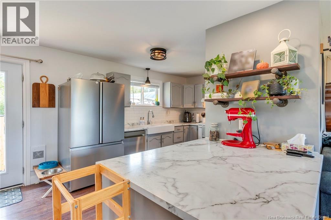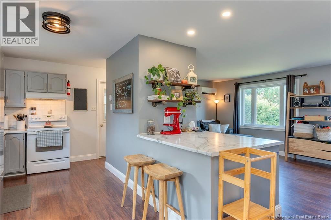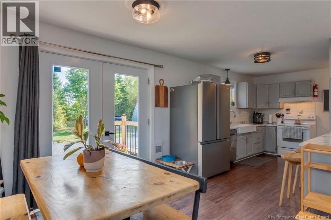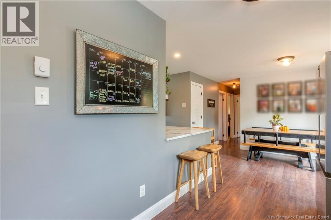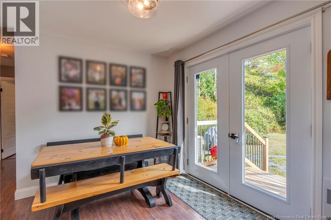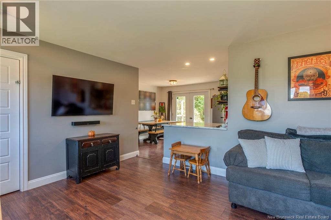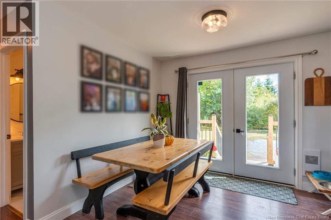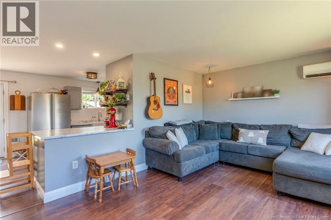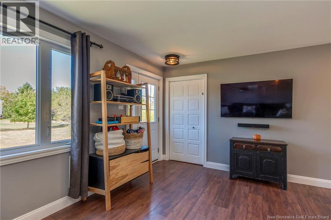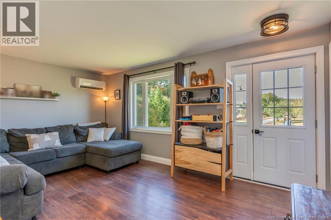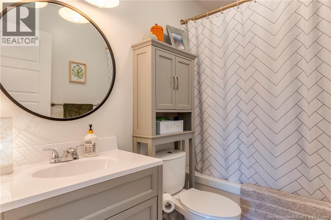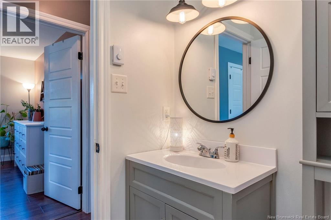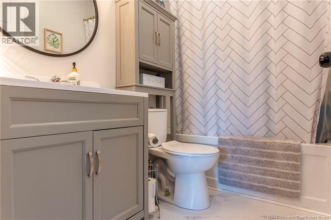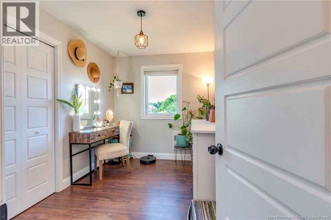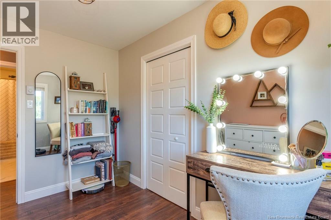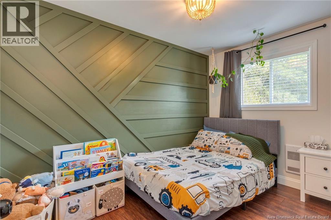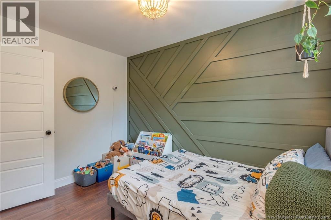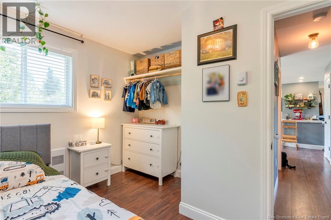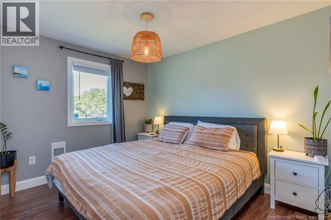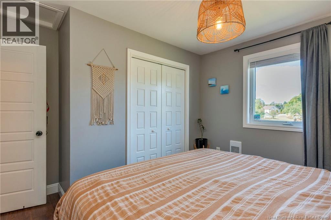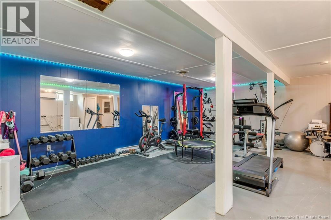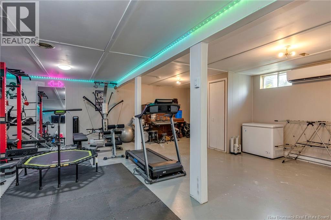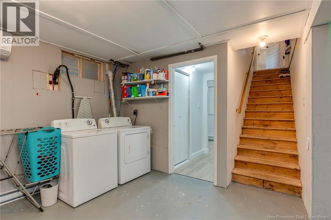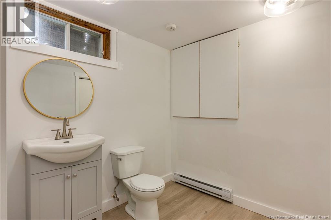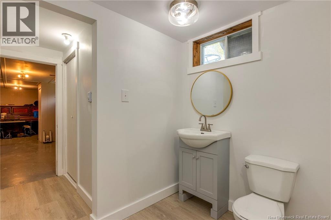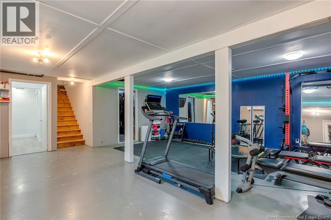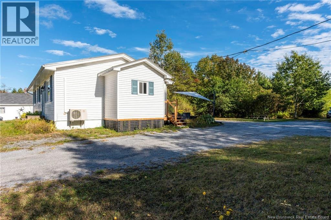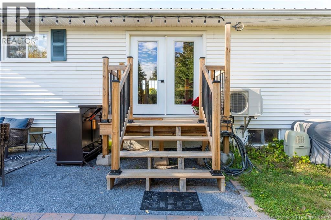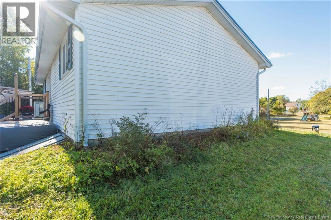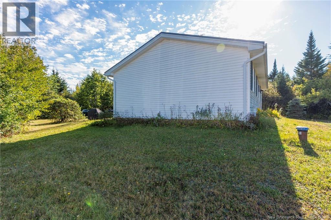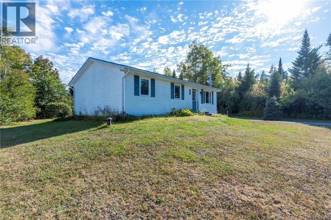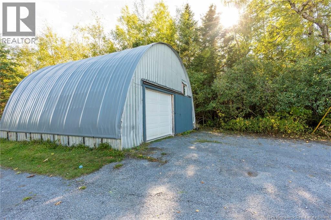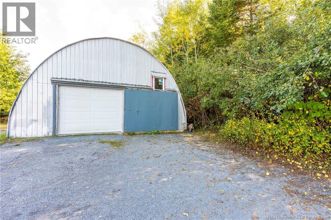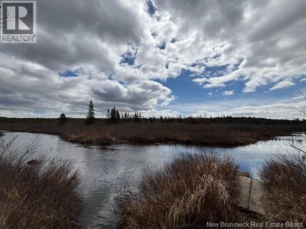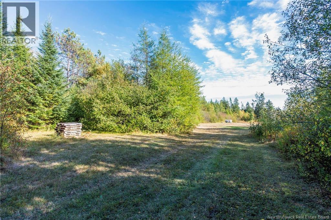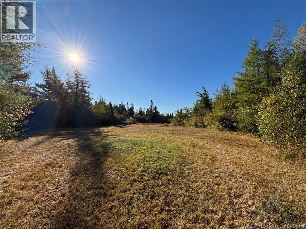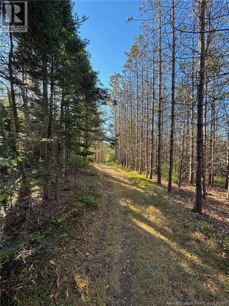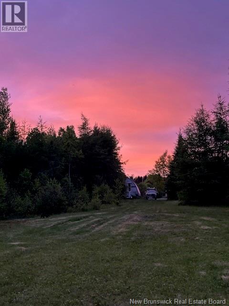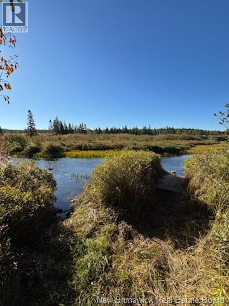3 Bedroom
2 Bathroom
1,805 ft2
Bungalow
Heat Pump
Baseboard Heaters, Heat Pump
Acreage
Landscaped
$335,000
Welcome to 2326 Loch Lomond Road, this well maintained bungalow sits on 6.15 Acres and has a 24X26 Quonset detached garage. Main floor features a good size mud room to kick off your boots and coat , a lovely updated kitchen with a farm sink and subway tile backsplash, bright open living room and dining room with patio doors leading to a deck, 3 bedrooms and an updated full bath. Lower level basement has laundry , family room currently being used as a gym , 1/2 bath and a good size storage room. Home improvements include, 2 heat pumps, bathroom reno, kitchen reno , flooring, patio door , all windows main floor, interior doors , baseboards ,fixtures , paint , garage door , decks , metal roof and lower level bath . Country living with in the city limits, your own private walking trails to the river/brook where you can paddle your canoe/ Kayak, have a bonfire with your friends and family. Close to all amenities that East Saint John has to offer , shopping , groceries , churches , movies , and recreation. Lovely home just waiting for you, book your private showing today. (id:31622)
Property Details
|
MLS® Number
|
NB127503 |
|
Property Type
|
Single Family |
|
Features
|
Treed, Balcony/deck/patio |
Building
|
Bathroom Total
|
2 |
|
Bedrooms Above Ground
|
3 |
|
Bedrooms Total
|
3 |
|
Architectural Style
|
Bungalow |
|
Cooling Type
|
Heat Pump |
|
Exterior Finish
|
Vinyl |
|
Flooring Type
|
Laminate, Vinyl |
|
Foundation Type
|
Concrete |
|
Half Bath Total
|
1 |
|
Heating Fuel
|
Electric |
|
Heating Type
|
Baseboard Heaters, Heat Pump |
|
Stories Total
|
1 |
|
Size Interior
|
1,805 Ft2 |
|
Total Finished Area
|
1805 Sqft |
|
Type
|
House |
|
Utility Water
|
Drilled Well, Well |
Parking
Land
|
Access Type
|
Year-round Access |
|
Acreage
|
Yes |
|
Landscape Features
|
Landscaped |
|
Sewer
|
Septic System |
|
Size Irregular
|
6.15 |
|
Size Total
|
6.15 Ac |
|
Size Total Text
|
6.15 Ac |
Rooms
| Level |
Type |
Length |
Width |
Dimensions |
|
Basement |
Utility Room |
|
|
4'1'' x 5'11'' |
|
Basement |
Storage |
|
|
10'7'' x 14'11'' |
|
Basement |
2pc Bathroom |
|
|
X |
|
Basement |
Family Room |
|
|
22'1'' x 25'2'' |
|
Main Level |
Primary Bedroom |
|
|
11'4'' x 11'6'' |
|
Main Level |
Bedroom |
|
|
11'4'' x 10'6'' |
|
Main Level |
Bedroom |
|
|
11'4'' x 7'8'' |
|
Main Level |
3pc Bathroom |
|
|
X |
|
Main Level |
Dining Room |
|
|
11'4'' x 9'1'' |
|
Main Level |
Living Room |
|
|
11'8'' x 16'8'' |
|
Main Level |
Kitchen |
|
|
11'4'' x 13'6'' |
https://www.realtor.ca/real-estate/28932458/2326-loch-lomond-road-saint-john

