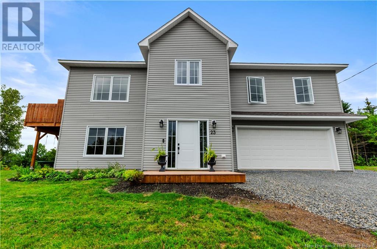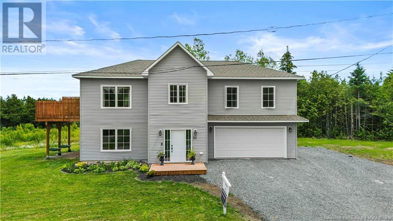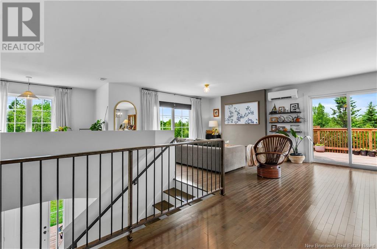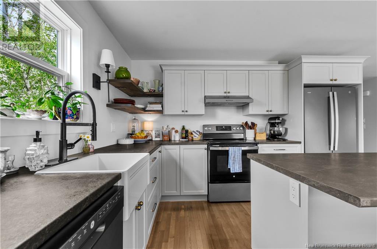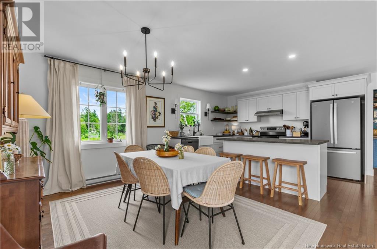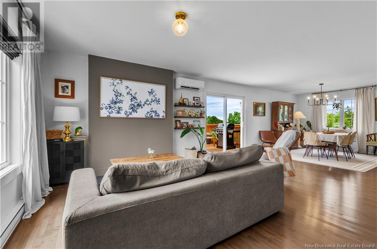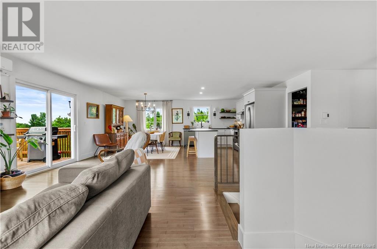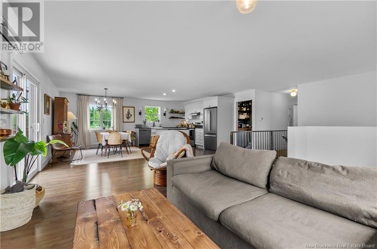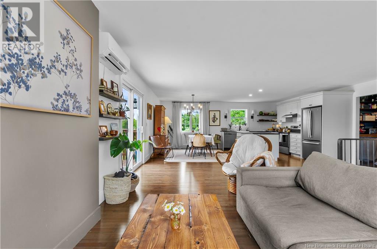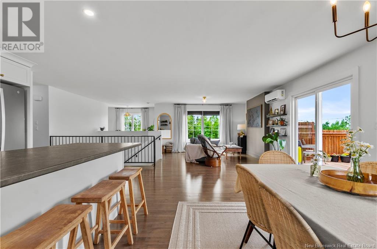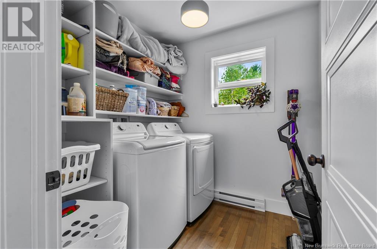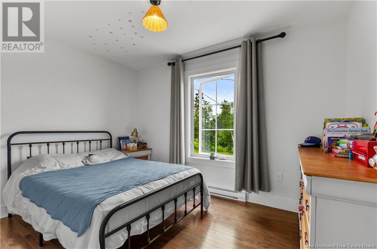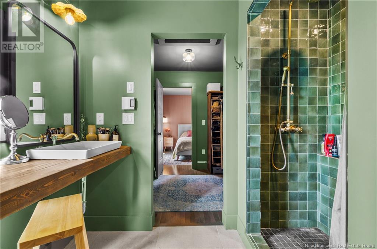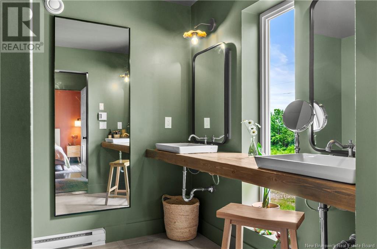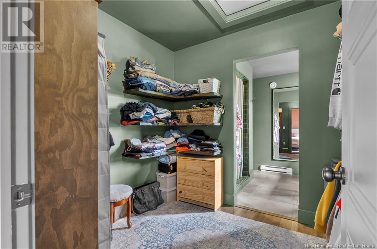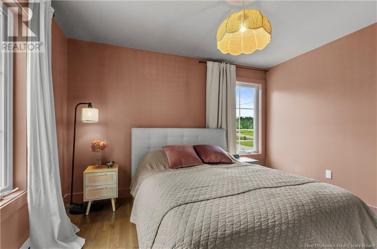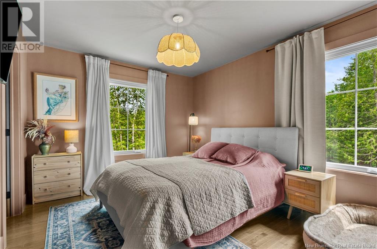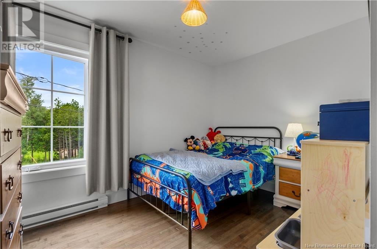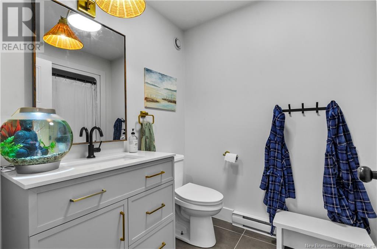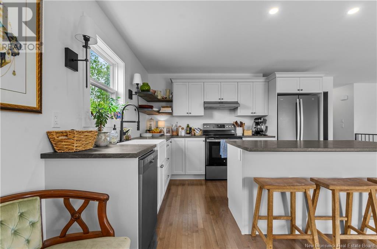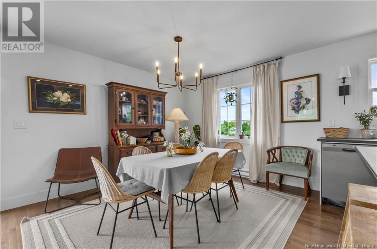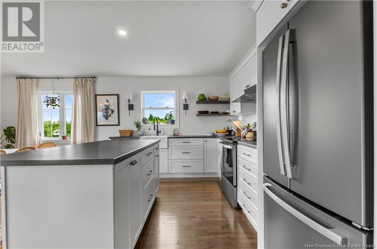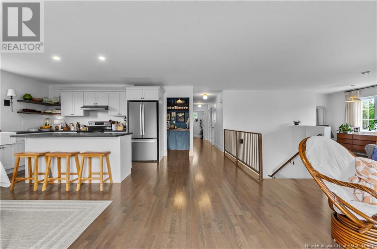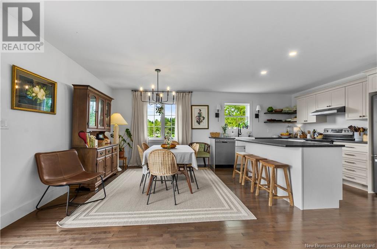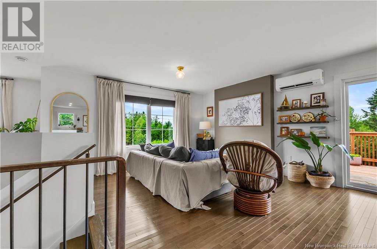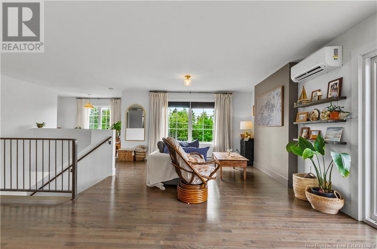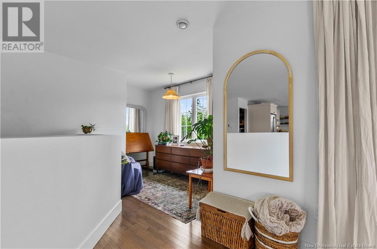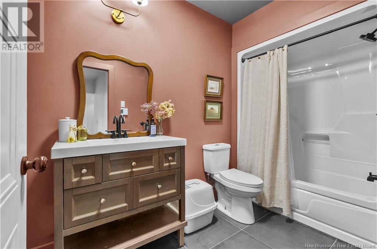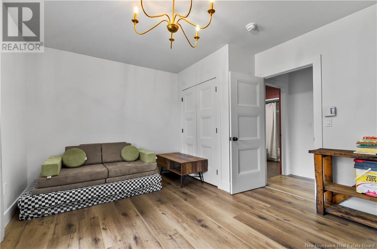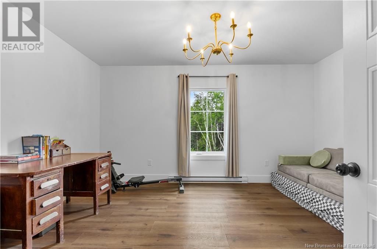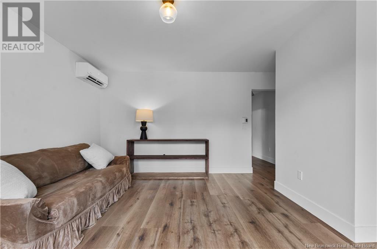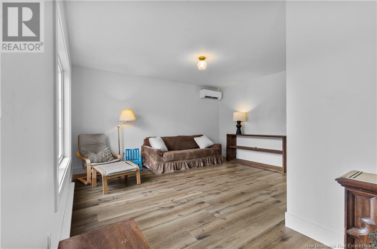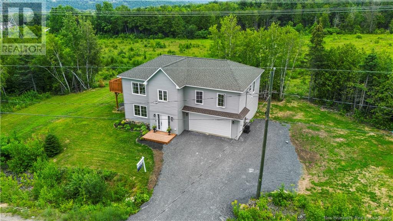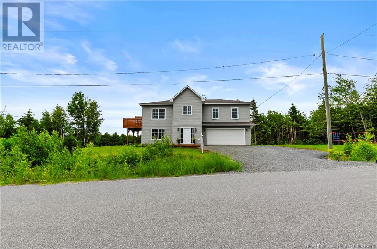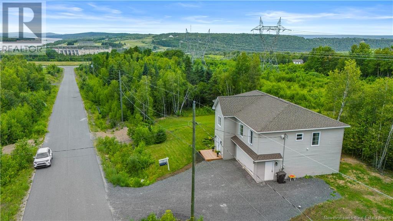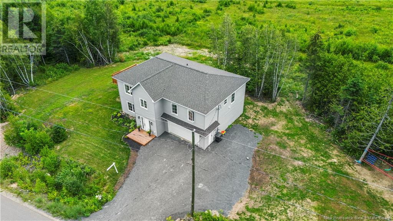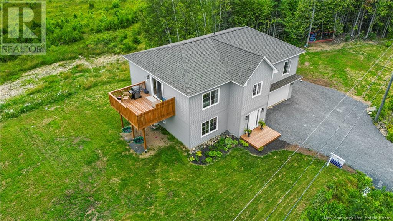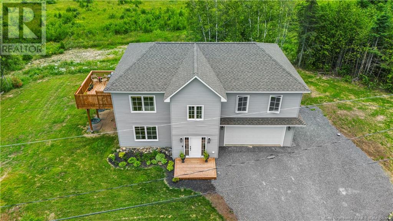4 Bedroom
3 Bathroom
2,389 ft2
Split Level Entry
Heat Pump, Air Exchanger
Baseboard Heaters, Heat Pump
$549,900
Modern Elegance Meets Outdoor Living. Experience the perfect blend of comfort, style, and scenery in this beautifully finished 2,389 sq ft home set on a spacious 0.99-acre lot. Wake up to breathtaking views overlooking the head pond and sweeping valley right outside your front door. Whether you're enjoying a morning coffee, or taking in the sun set, this property offers a peaceful, ever-changing backdrop year round. Located just 10 minutes from Fredericton Uptown, this property offers the tranquility of nature with the convenience of city access. Inside, you'll find 4 spacious bedrooms and 3 beautifully finished bathrooms. The luxurious primary bedroom features a spa-inspired ensuite complete with a striking 7.5-foot floating wood double-sink vanity and a custom tiled shower. Your own personal retreat! The heart of the home boasts an open-concept living area which flows into a sleek, modern kitchen equipped with a walk-in butler's pantry. Ideal for entertaining or keeping your space clutter-free. Additional highlights include a double attached garage, stylish finishes throughout, and a layout designed for both functionality and flow. The space, and versatility of this beautiful home is designed to suit the needs of any family, offering room to grow, gather, and create lasting memories. With thoughtful features and flexible living spaces, this home will adapt seamlessly to your lifestyle. (id:31622)
Property Details
|
MLS® Number
|
NB118750 |
|
Property Type
|
Single Family |
|
Features
|
Balcony/deck/patio |
Building
|
Bathroom Total
|
3 |
|
Bedrooms Above Ground
|
4 |
|
Bedrooms Total
|
4 |
|
Architectural Style
|
Split Level Entry |
|
Constructed Date
|
2024 |
|
Cooling Type
|
Heat Pump, Air Exchanger |
|
Exterior Finish
|
Vinyl |
|
Flooring Type
|
Tile, Vinyl, Wood |
|
Foundation Type
|
Concrete |
|
Heating Type
|
Baseboard Heaters, Heat Pump |
|
Size Interior
|
2,389 Ft2 |
|
Total Finished Area
|
2389 Sqft |
|
Type
|
House |
|
Utility Water
|
Well |
Parking
Land
|
Access Type
|
Year-round Access, Road Access |
|
Acreage
|
No |
|
Sewer
|
Septic System |
|
Size Irregular
|
0.99 |
|
Size Total
|
0.99 Ac |
|
Size Total Text
|
0.99 Ac |
Rooms
| Level |
Type |
Length |
Width |
Dimensions |
|
Second Level |
Laundry Room |
|
|
6'9'' x 7' |
|
Second Level |
3pc Ensuite Bath |
|
|
7'9'' x 6'6'' |
|
Second Level |
Other |
|
|
7'5'' x 7'4'' |
|
Second Level |
Primary Bedroom |
|
|
12'2'' x 10'5'' |
|
Second Level |
4pc Bathroom |
|
|
6'2'' x 6'1'' |
|
Second Level |
Bedroom |
|
|
11'8'' x 11' |
|
Second Level |
Bedroom |
|
|
11'8'' x 11' |
|
Second Level |
Pantry |
|
|
5'11'' x 6'1'' |
|
Second Level |
Dining Room |
|
|
10' x 15'10'' |
|
Second Level |
Kitchen |
|
|
11' x 15'10'' |
|
Second Level |
Living Room |
|
|
15'1'' x 11'11'' |
|
Second Level |
Other |
|
|
3'8'' x 11'1'' |
|
Main Level |
Other |
|
|
12' x 15'5'' |
|
Main Level |
Bedroom |
|
|
5'4'' x 7'11'' |
|
Main Level |
4pc Bathroom |
|
|
6'3'' x 9'6'' |
|
Main Level |
Living Room |
|
|
12'9'' x 15'4'' |
https://www.realtor.ca/real-estate/28334427/23-snowshoe-street-lower-kingsclear

