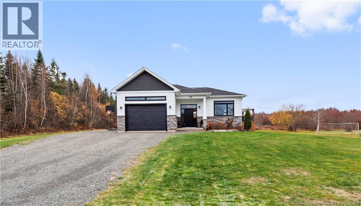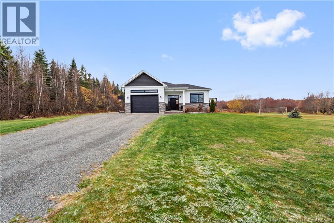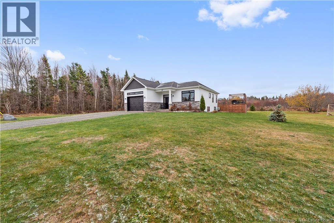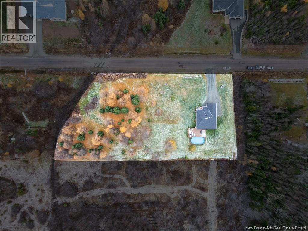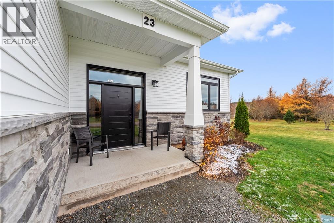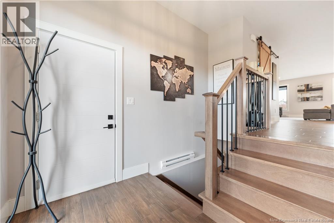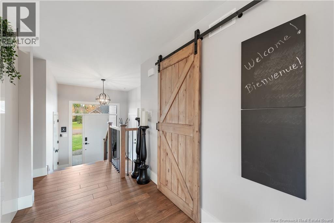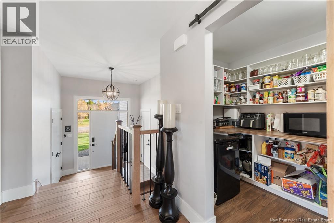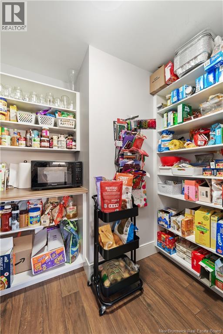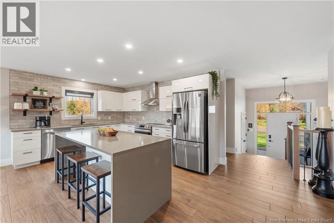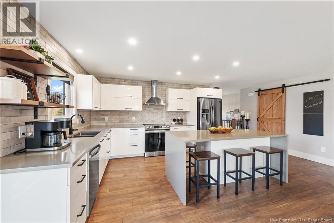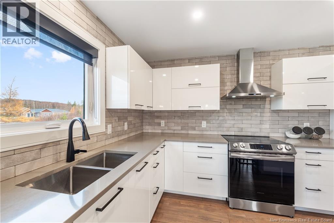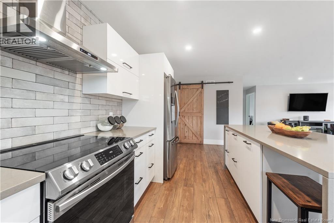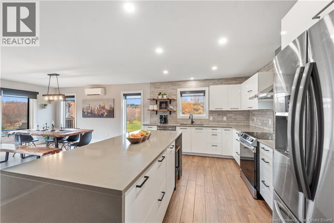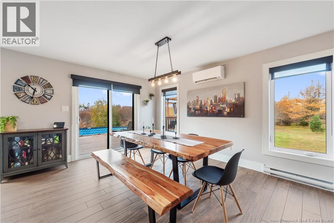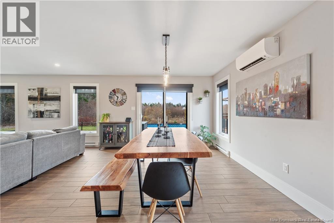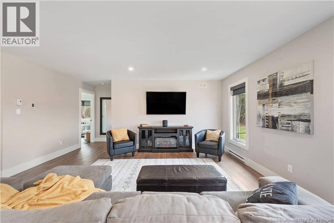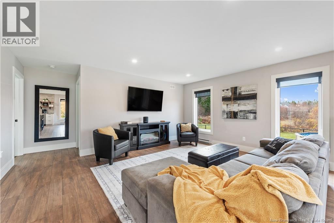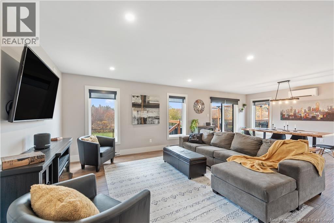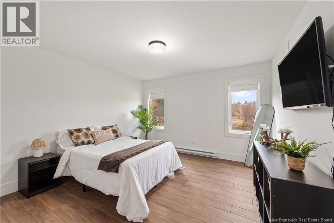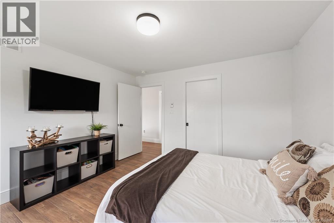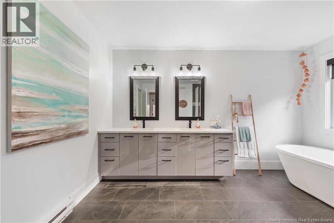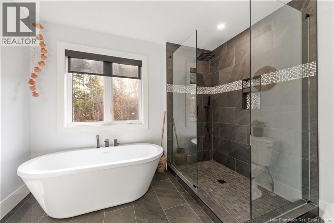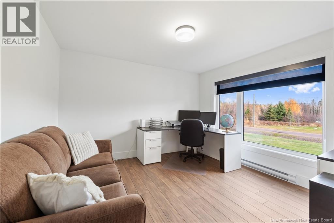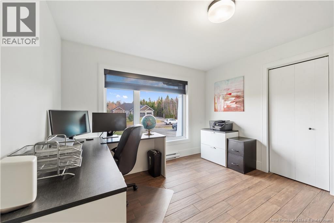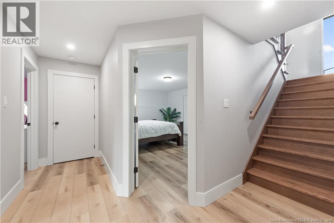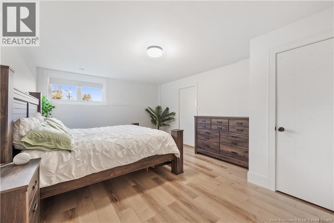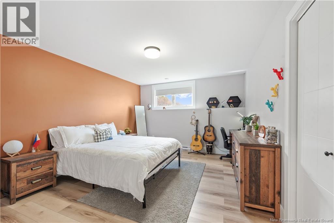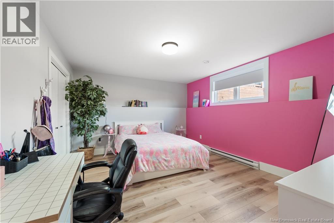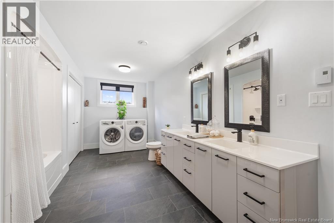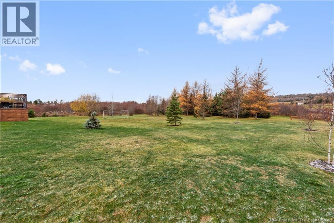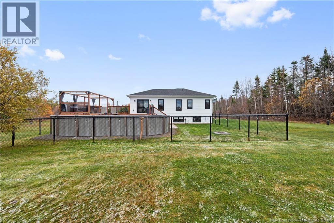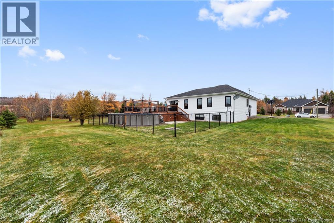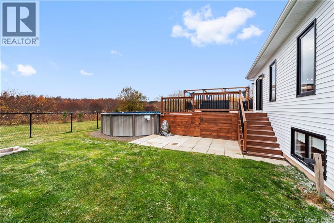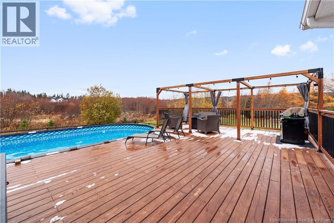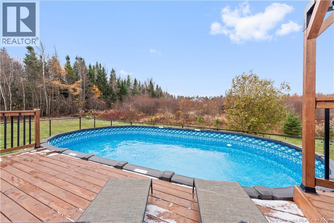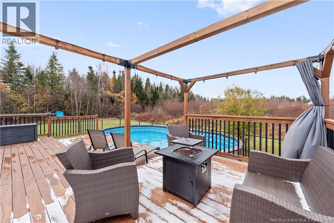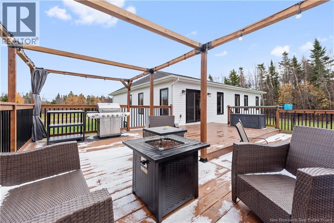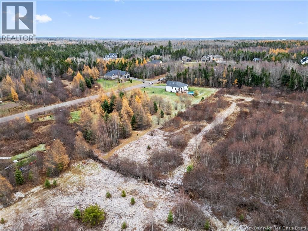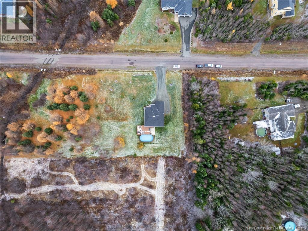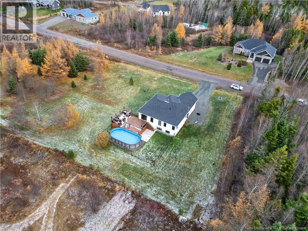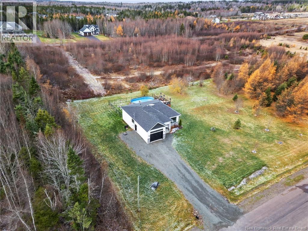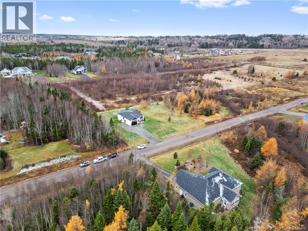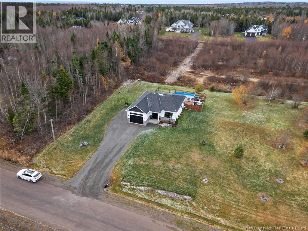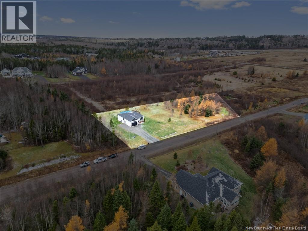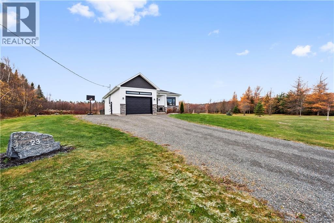5 Bedroom
2 Bathroom
2,644 ft2
Split Entry Bungalow, 2 Level
Above Ground Pool
Air Conditioned, Heat Pump
Baseboard Heaters, Heat Pump
Acreage
$649,000
Welcome to this beautiful 5-year-old property nestled in a peaceful rural setting offering the perfect blend of country tranquility and modern convenience. Situated on a spacious 1.5-acre lot, this home provides plenty of room to relax, entertain, and enjoy the outdoors, all while being just minutes from major amenities. Step inside to discover a bright, open-concept layout featuring a spacious kitchen designed for both everyday living and entertaining. The heart of the home boasts a 7-foot island with quartz countertops, abundant cabinetry, and a walk-in pantry. The inviting living spaces are filled with natural light and feature main floor primary bedroom with walk-in closet, a gorgeous main floor bath with custom tile shower, soaker tub, & double vanity as well as an additional bedroom currently being used as a office. The lower level offers an additional 3 bedrooms or 2 bedrooms and a family room along with an oversized full bath/laundry room and ample storage. Outside, enjoy summer days in your above-ground saltwater pool, surrounded by open green space and country views the perfect backdrop for family gatherings or quiet evenings. This property truly offers the best of both worlds: modern comfort in a serene rural location, just a short drive to schools, shopping, Trans Canada and all the conveniences you need. Book your appointment today and move in before the Holidays!! (id:31622)
Property Details
|
MLS® Number
|
NB130033 |
|
Property Type
|
Single Family |
|
Amenities Near By
|
Shopping |
|
Features
|
Balcony/deck/patio |
|
Pool Type
|
Above Ground Pool |
Building
|
Bathroom Total
|
2 |
|
Bedrooms Above Ground
|
2 |
|
Bedrooms Below Ground
|
3 |
|
Bedrooms Total
|
5 |
|
Architectural Style
|
Split Entry Bungalow, 2 Level |
|
Basement Development
|
Partially Finished |
|
Basement Type
|
Full (partially Finished) |
|
Constructed Date
|
2020 |
|
Cooling Type
|
Air Conditioned, Heat Pump |
|
Exterior Finish
|
Stone, Vinyl |
|
Flooring Type
|
Ceramic, Laminate, Tile |
|
Foundation Type
|
Concrete |
|
Heating Fuel
|
Electric |
|
Heating Type
|
Baseboard Heaters, Heat Pump |
|
Stories Total
|
1 |
|
Size Interior
|
2,644 Ft2 |
|
Total Finished Area
|
2644 Sqft |
|
Utility Water
|
Drilled Well, Well |
Parking
Land
|
Access Type
|
Year-round Access, Public Road |
|
Acreage
|
Yes |
|
Land Amenities
|
Shopping |
|
Sewer
|
Septic System |
|
Size Irregular
|
1.5 |
|
Size Total
|
1.5 Ac |
|
Size Total Text
|
1.5 Ac |
Rooms
| Level |
Type |
Length |
Width |
Dimensions |
|
Basement |
Utility Room |
|
|
16' x 6'5'' |
|
Basement |
Storage |
|
|
7'2'' x 4' |
|
Basement |
Laundry Room |
|
|
X |
|
Basement |
5pc Bathroom |
|
|
18'9'' x 10'6'' |
|
Basement |
Bedroom |
|
|
17'2'' x 13'6'' |
|
Basement |
Bedroom |
|
|
14' x 12'5'' |
|
Basement |
Bedroom |
|
|
14' x 12'5'' |
|
Main Level |
Office |
|
|
12' x 11'3'' |
|
Main Level |
5pc Bathroom |
|
|
12'4'' x 10'2'' |
|
Main Level |
Primary Bedroom |
|
|
12'4'' x 12'4'' |
|
Main Level |
Pantry |
|
|
X |
|
Main Level |
Kitchen/dining Room |
|
|
16' x 11' |
|
Main Level |
Kitchen |
|
|
13'10'' x 10' |
https://www.realtor.ca/real-estate/29099382/23-fawn-crescent-lutes-mountain

