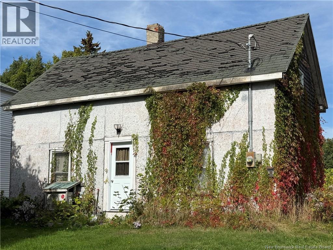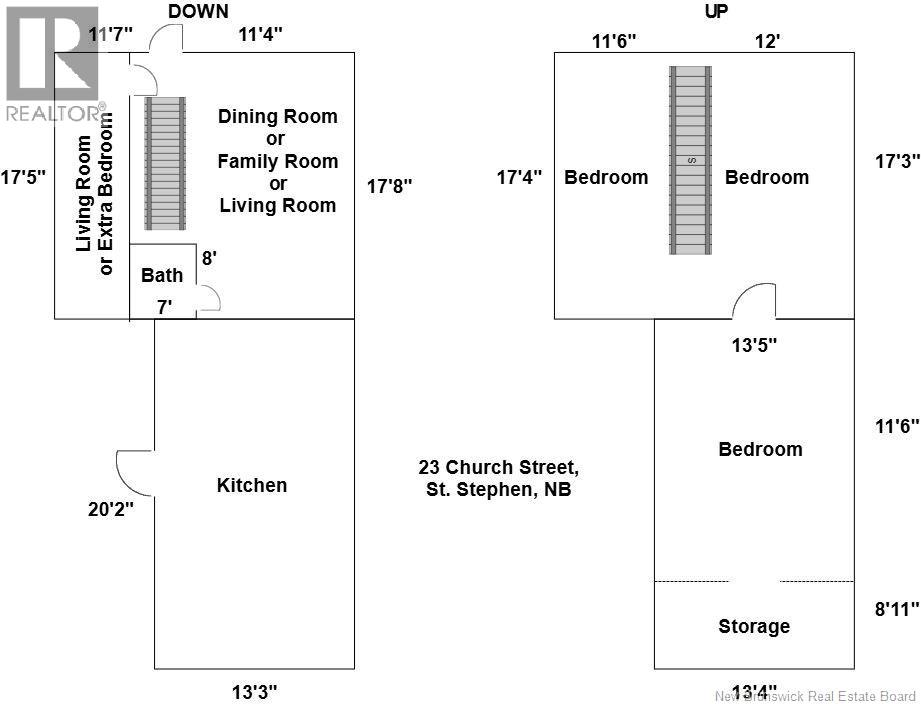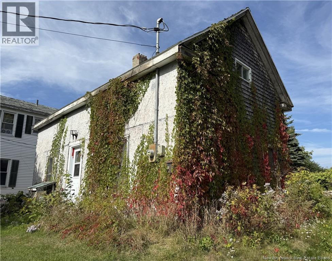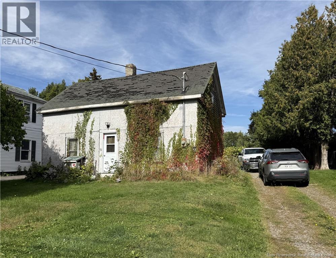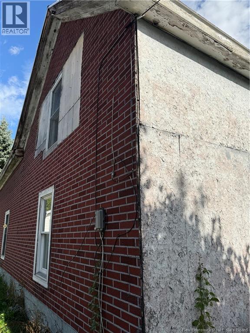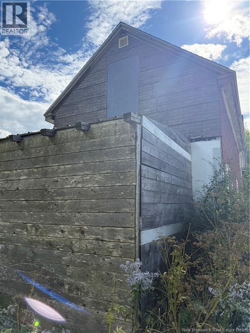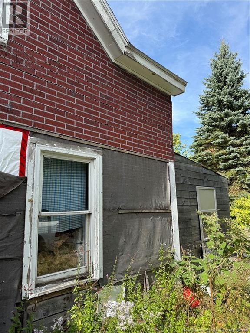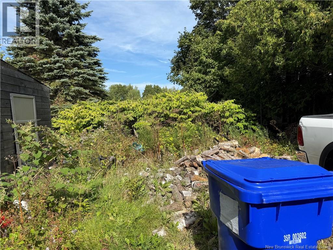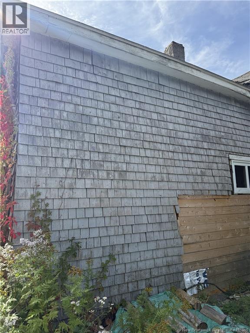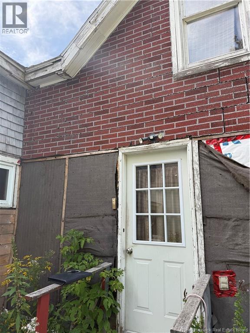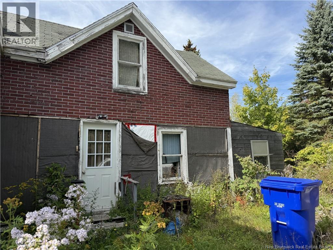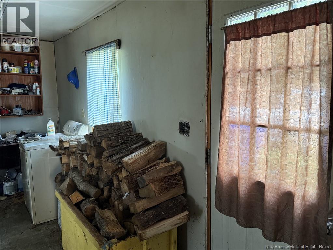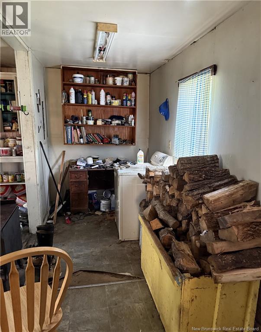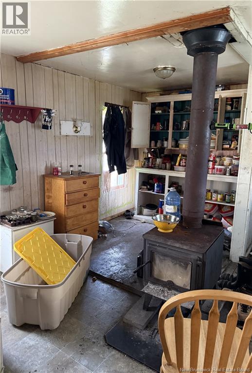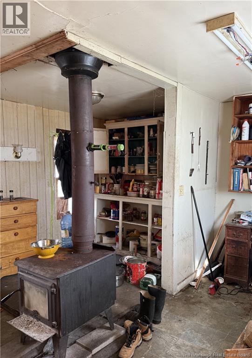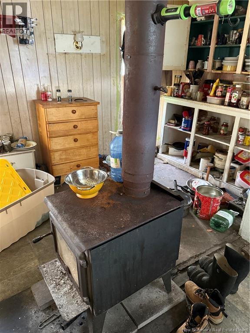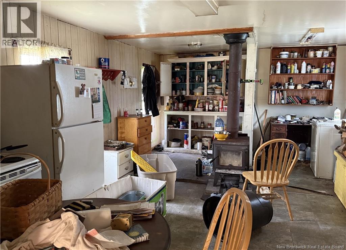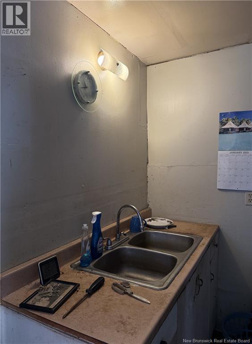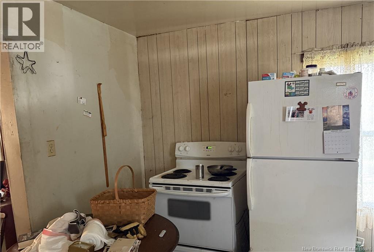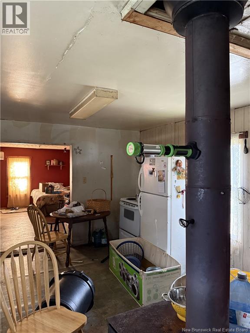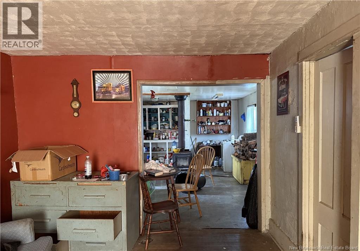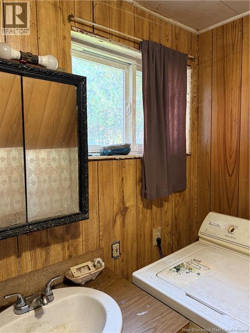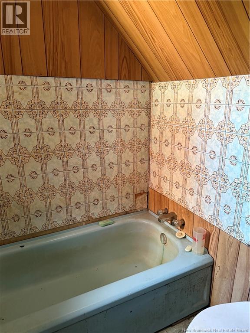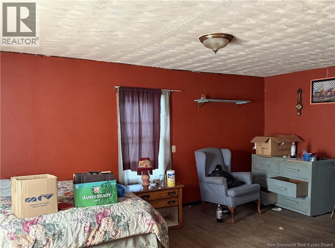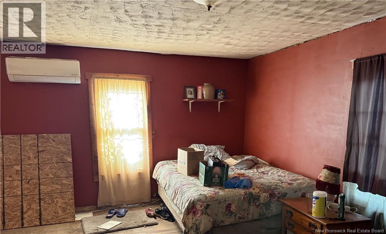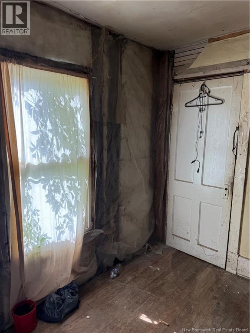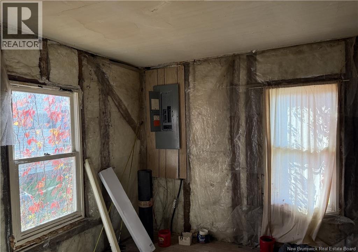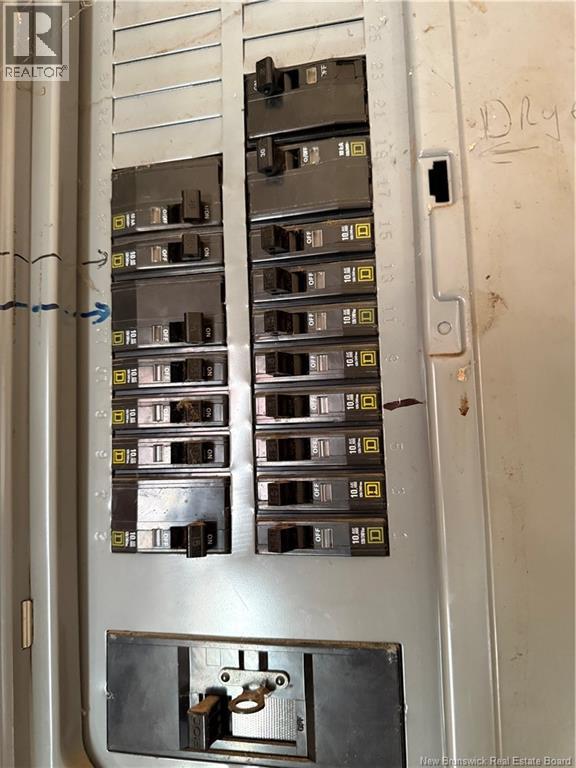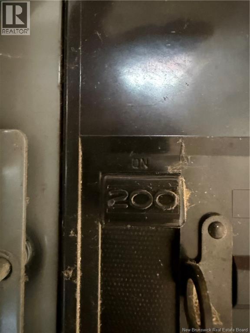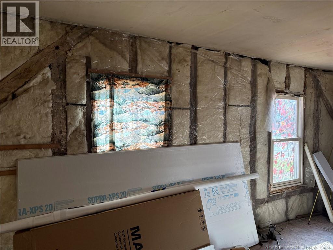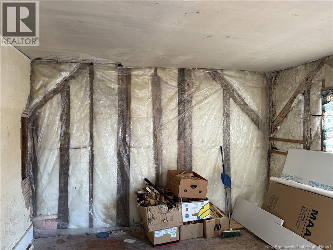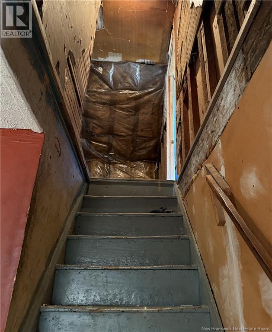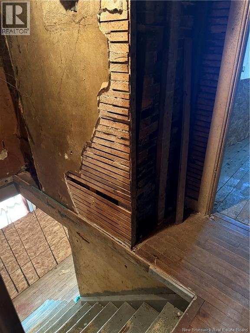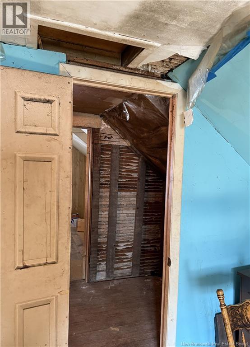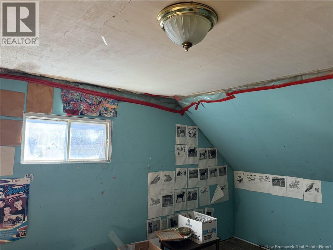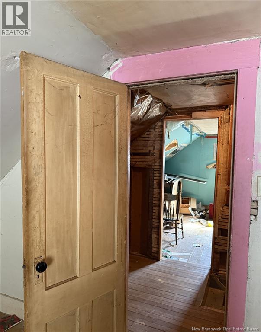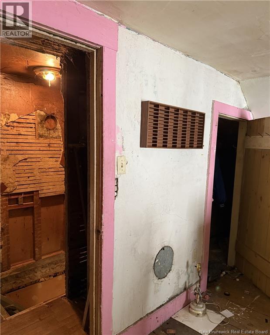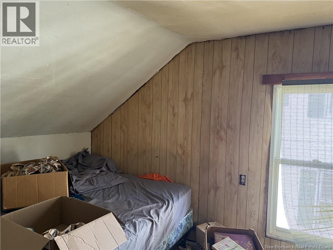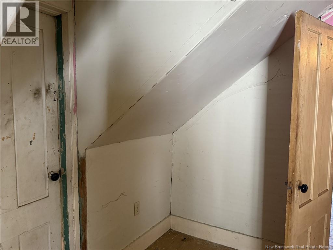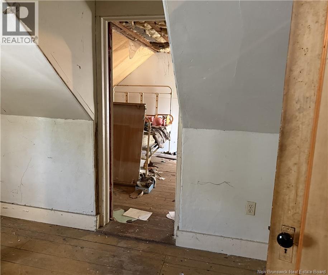3 Bedroom
1 Bathroom
1,178 ft2
Heat Pump
Heat Pump, Stove
Partially Landscaped
$69,990
Been searching for a fixer upper home? No need to look any further! This home allows a unique opportunity for a new owner to transform it into a single family dwelling or income property. It is centrally located on a .59 acre parcel of land, with ample depth to the property for other structures, privacy or even future development. Within walking distance to the Milltown Elementary School, the community pool and playground, sports fields, tennis and basketball courts, churches, the bandstand, the local convenience store, as well as one of three area US border crossings. A perfect location for a young family, wanting to easily access so many amenities! The house offers a spacious kitchen area, an adjacent room for dining or family room and a large enclosed room which could be utilized as a living room or a main floor bedroom. Full bathroom is also on the first floor. Three bedrooms can be found upstairs, as well as a storage area. Heat pump provides heat and air for the ground level of the home. House requires many interior and exterior improvements and renovations. This property is an estate sale. Home is being sold as-is, where-is, without warranties, representations or guarantees. Items presently in the home are intended to remain with the sale. This is your chance to buy a home on a large lot and make it into your very own! Call today to schedule a visit to see for yourself the options and potential of this home and property! (id:31622)
Property Details
|
MLS® Number
|
NB127976 |
|
Property Type
|
Single Family |
|
Features
|
Level Lot, Treed |
|
Structure
|
None |
Building
|
Bathroom Total
|
1 |
|
Bedrooms Above Ground
|
3 |
|
Bedrooms Total
|
3 |
|
Basement Type
|
Crawl Space |
|
Cooling Type
|
Heat Pump |
|
Exterior Finish
|
Wood, Brick Veneer |
|
Flooring Type
|
Linoleum, Wood |
|
Foundation Type
|
Concrete, Stone |
|
Heating Fuel
|
Wood |
|
Heating Type
|
Heat Pump, Stove |
|
Size Interior
|
1,178 Ft2 |
|
Total Finished Area
|
1178 Sqft |
|
Type
|
House |
|
Utility Water
|
Municipal Water |
Land
|
Access Type
|
Year-round Access |
|
Acreage
|
No |
|
Landscape Features
|
Partially Landscaped |
|
Sewer
|
Municipal Sewage System |
|
Size Irregular
|
0.59 |
|
Size Total
|
0.59 Ac |
|
Size Total Text
|
0.59 Ac |
Rooms
| Level |
Type |
Length |
Width |
Dimensions |
|
Second Level |
Storage |
|
|
13'4'' x 8'11'' |
|
Second Level |
Bedroom |
|
|
13'5'' x 11'6'' |
|
Second Level |
Bedroom |
|
|
12'0'' x 17'3'' |
|
Second Level |
Bedroom |
|
|
11'6'' x 17'4'' |
|
Main Level |
Living Room |
|
|
11'7'' x 17'5'' |
|
Main Level |
Bath (# Pieces 1-6) |
|
|
7'0'' x 8'0'' |
|
Main Level |
Dining Room |
|
|
11'4'' x 17'6'' |
|
Main Level |
Kitchen |
|
|
13'3'' x 20'2'' |
https://www.realtor.ca/real-estate/28967512/23-church-street-st-stephen

