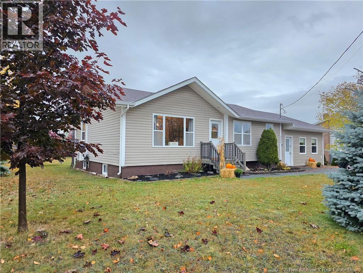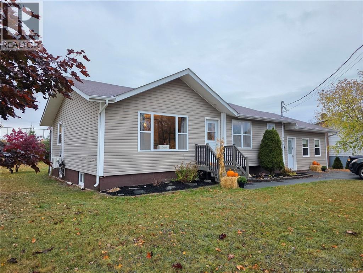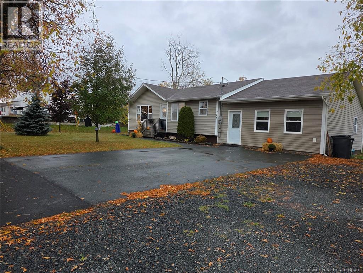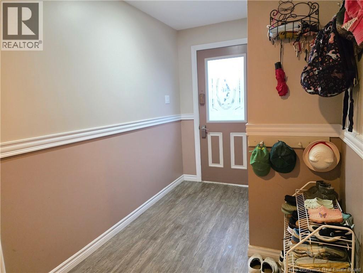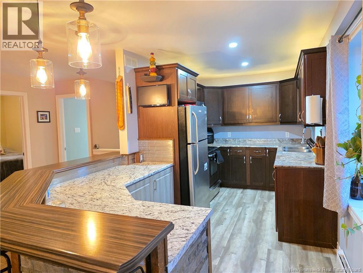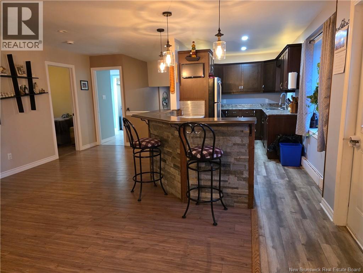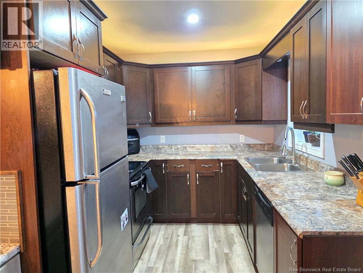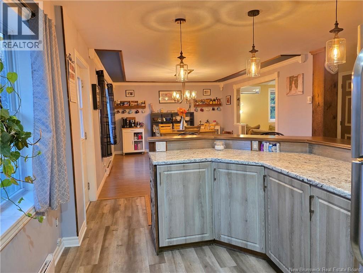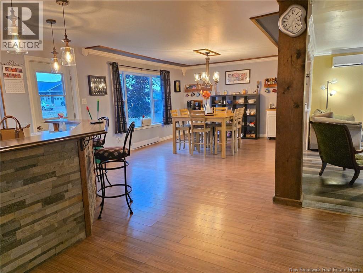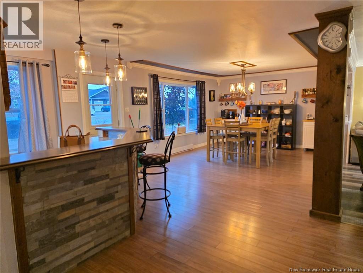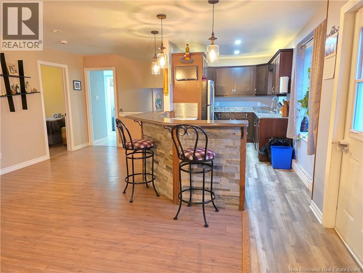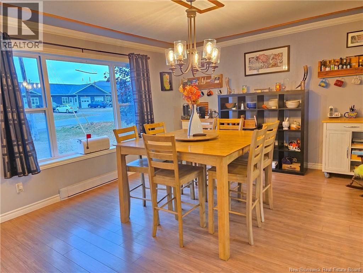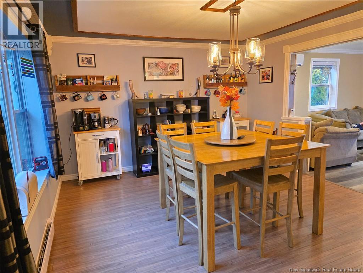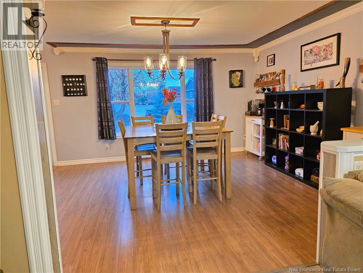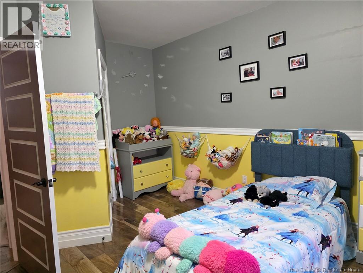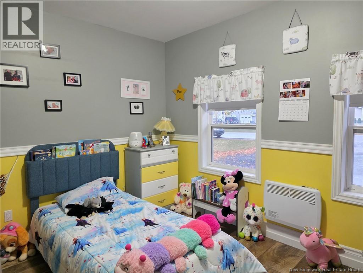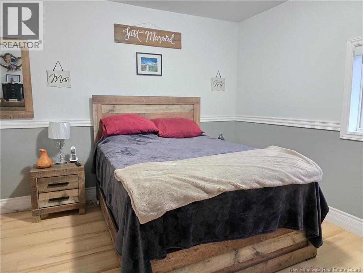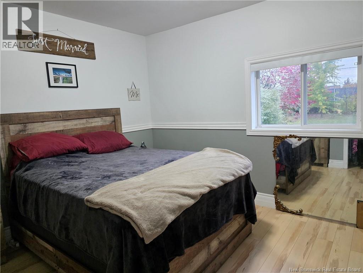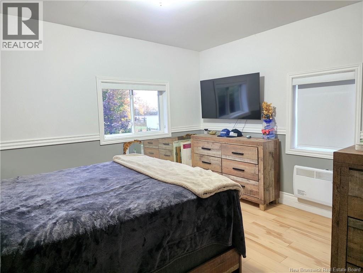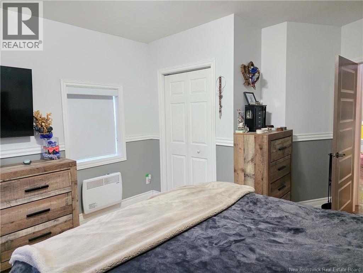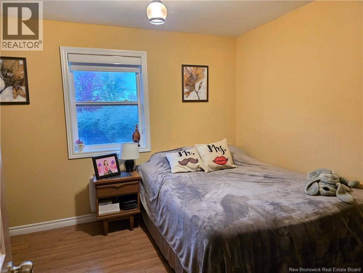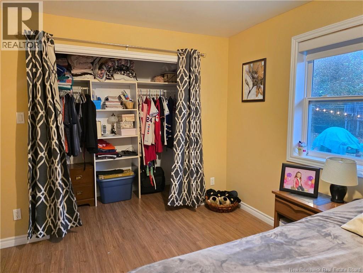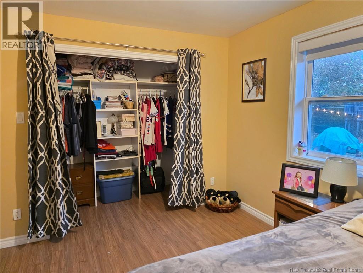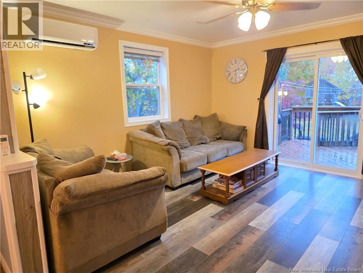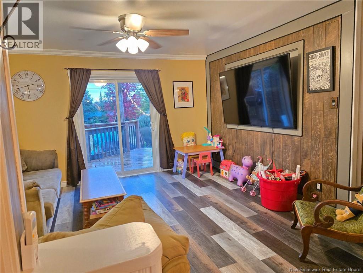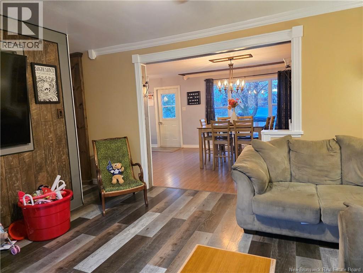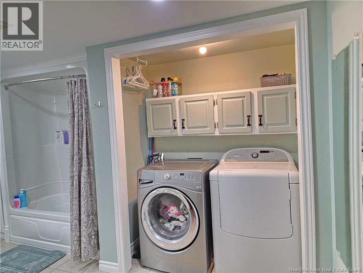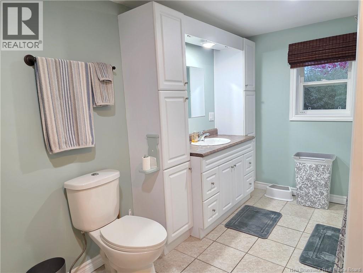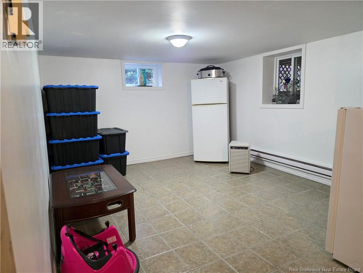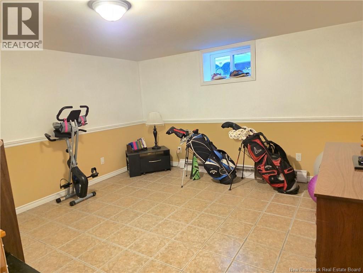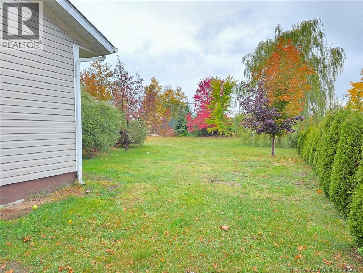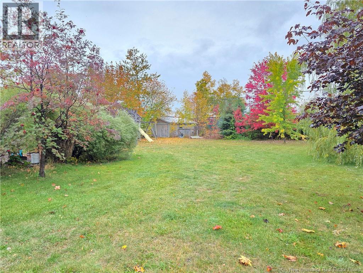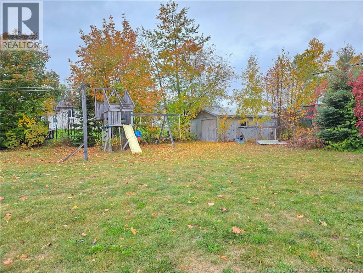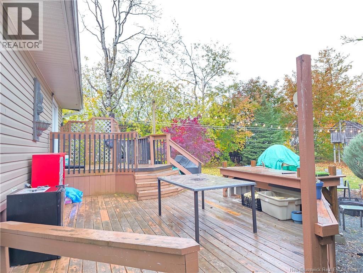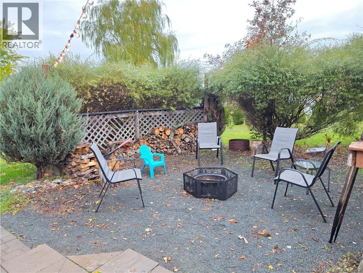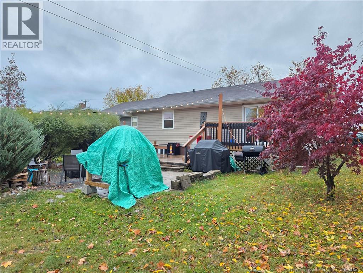4 Bedroom
1 Bathroom
2,175 ft2
Bungalow
Heat Pump
Baseboard Heaters, Heat Pump
Landscaped
$229,900
Welcome to this fantastic 4-bedroom family home, perfectly situated within walking distance of schools and shopping. This property is an absolute gem for anyone seeking space, convenience, and a truly large yard.The main level offers an ideal layout with 3 bright bedrooms, making it perfect for families with young children or those desiring single-level living convenience. The home also features an additional, private 4th bedroom in the basement, which is great for a teen retreat, guest suite, or a dedicated home office.The property sits on an exceptionally large 105 x 190(aprox) foot lot, giving you a spectacular and rare large backyard. Imagine summer BBQs, space for a garden, a play area for the kids, or even future expansionthe possibilities are endless! (id:31622)
Property Details
|
MLS® Number
|
NB128695 |
|
Property Type
|
Single Family |
|
Road Type
|
Paved Road |
Building
|
Bathroom Total
|
1 |
|
Bedrooms Above Ground
|
3 |
|
Bedrooms Below Ground
|
1 |
|
Bedrooms Total
|
4 |
|
Architectural Style
|
Bungalow |
|
Cooling Type
|
Heat Pump |
|
Exterior Finish
|
Vinyl |
|
Flooring Type
|
Ceramic, Laminate |
|
Foundation Type
|
Concrete |
|
Heating Fuel
|
Electric |
|
Heating Type
|
Baseboard Heaters, Heat Pump |
|
Stories Total
|
1 |
|
Size Interior
|
2,175 Ft2 |
|
Total Finished Area
|
2175 Sqft |
|
Type
|
House |
|
Utility Water
|
Municipal Water |
Land
|
Access Type
|
Road Access |
|
Acreage
|
No |
|
Landscape Features
|
Landscaped |
|
Sewer
|
Municipal Sewage System |
|
Size Irregular
|
1894 |
|
Size Total
|
1894 M2 |
|
Size Total Text
|
1894 M2 |
Rooms
| Level |
Type |
Length |
Width |
Dimensions |
|
Basement |
Living Room |
|
|
12'1'' x 14'8'' |
|
Basement |
Other |
|
|
5'11'' x 9'5'' |
|
Basement |
Office |
|
|
8'5'' x 7'2'' |
|
Basement |
Storage |
|
|
9'3'' x 12'5'' |
|
Basement |
Bedroom |
|
|
12'4'' x 12'5'' |
|
Main Level |
Pantry |
|
|
3'3'' x 10'2'' |
|
Main Level |
Foyer |
|
|
6'5'' x 13'3'' |
|
Main Level |
Bedroom |
|
|
12'4'' x 13'6'' |
|
Main Level |
Bedroom |
|
|
12'8'' x 13'4'' |
|
Main Level |
Bedroom |
|
|
10'0'' x 11'5'' |
|
Main Level |
Bath (# Pieces 1-6) |
|
|
8'7'' x 13'3'' |
|
Main Level |
Living Room |
|
|
13'4'' x 13'3'' |
|
Main Level |
Dining Room |
|
|
13' x 13'3'' |
|
Main Level |
Kitchen |
|
|
7'9'' x 16'9'' |
https://www.realtor.ca/real-estate/29003017/226-gagnon-beresford

