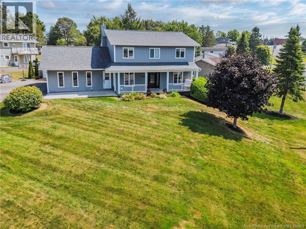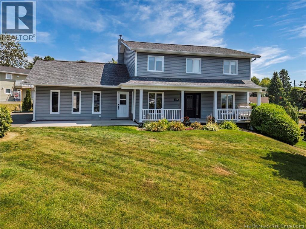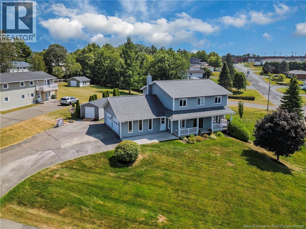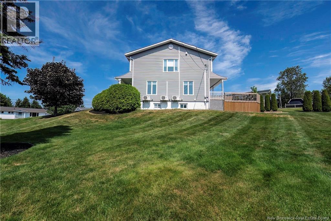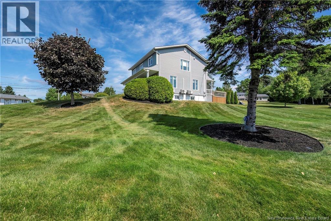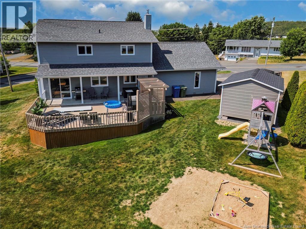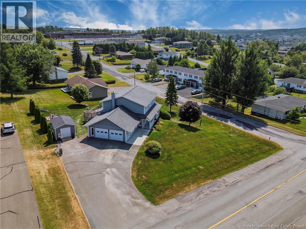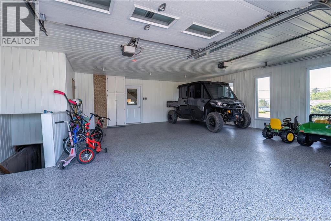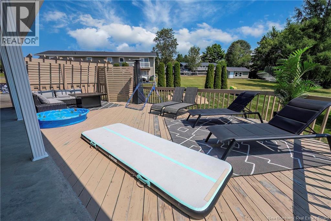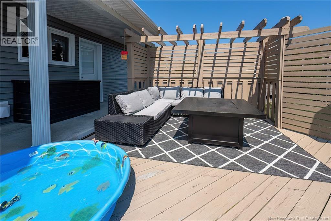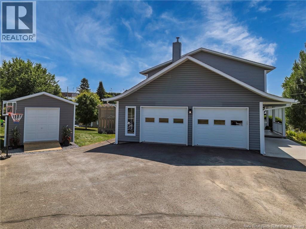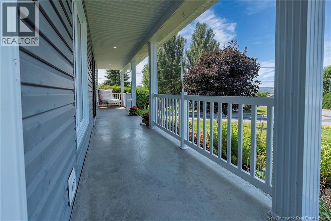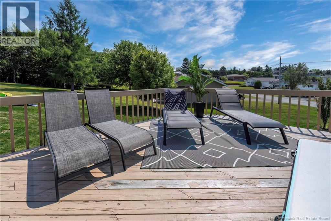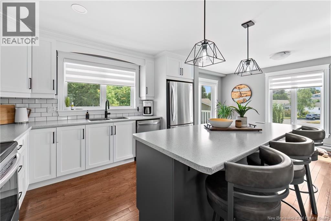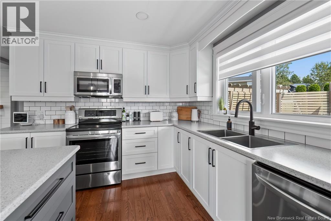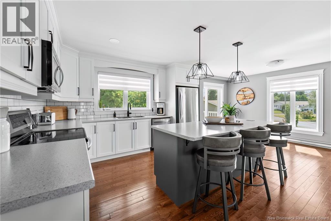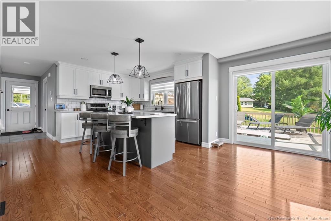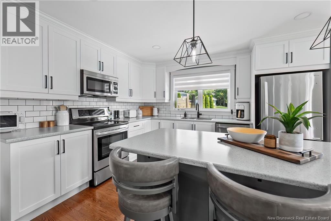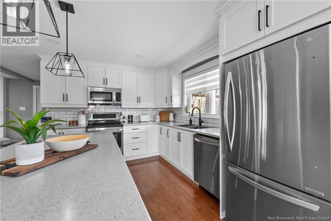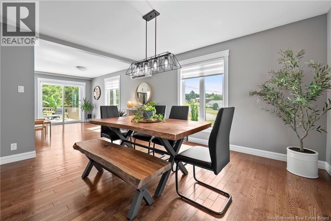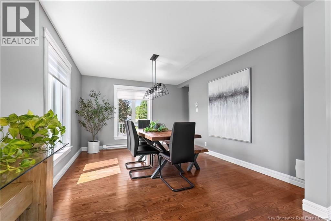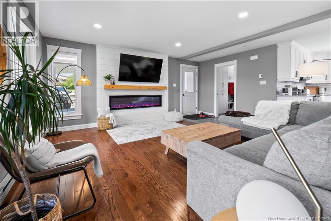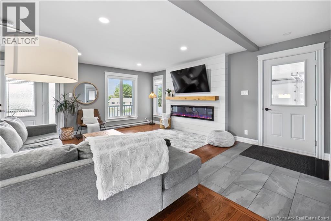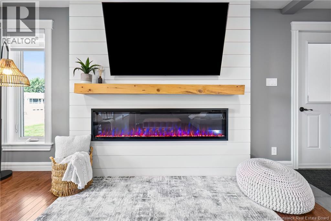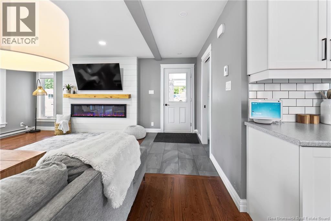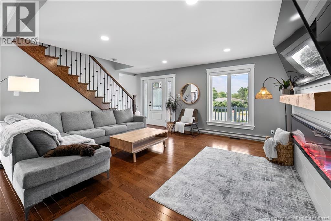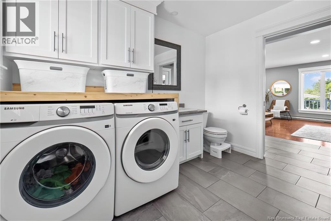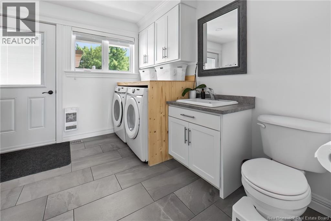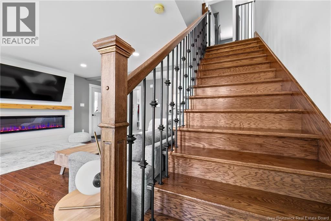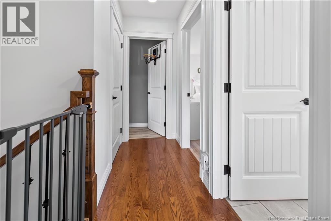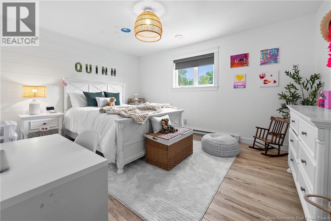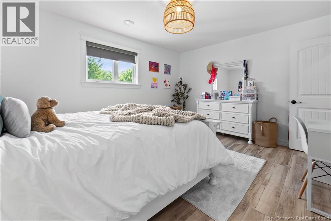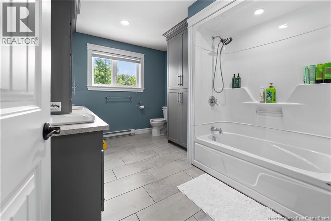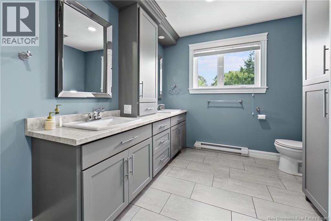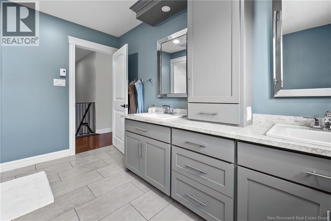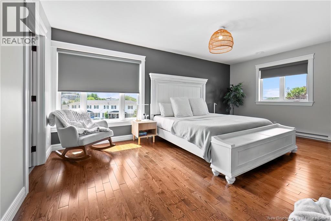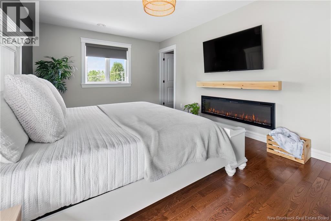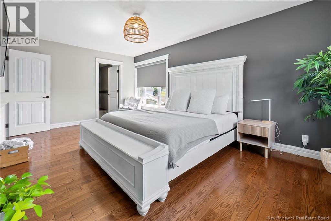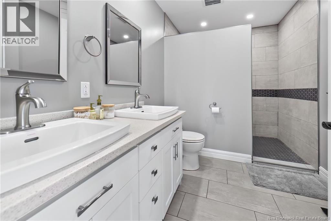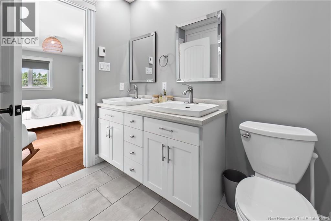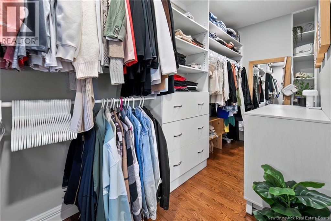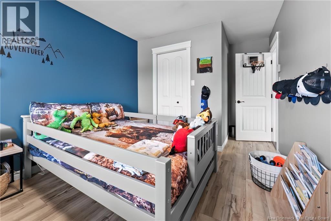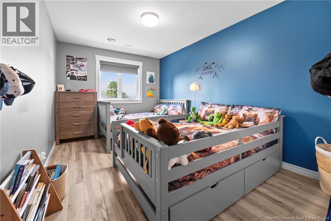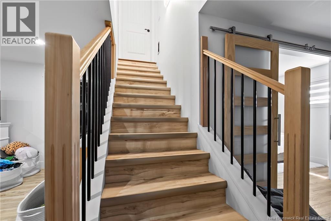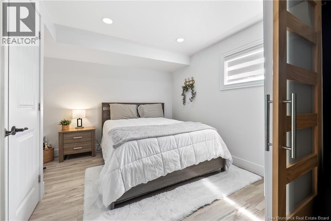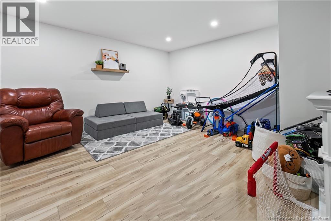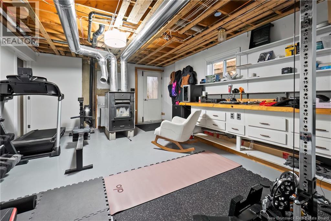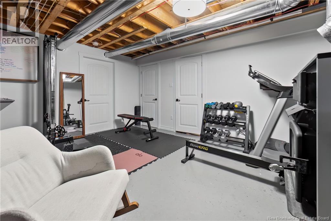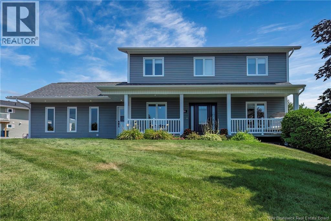4 Bedroom
3 Bathroom
2,355 ft2
Heat Pump
Baseboard Heaters, Forced Air, Heat Pump
Landscaped
$495,000
Absolutely Stunning, Move-In Ready Home Minutes from Downtown Grand Falls! Step into this beautifully modernized home that has been meticulously maintained and is ready for you to move in! The open-concept main floor greets you with a bright, spacious living room featuring a gorgeous electric fireplace, seamlessly flowing into a modern kitchen with a large island, elegant cabinetry, and a dining area perfect for family meals or entertaining guests. Completing the main level is a convenient half bath/laundry/ mudroom area. Upstairs, discover three generously sized bedrooms and a spacious family bathroom with a double-sink vanity. The master suite is a true retreat with a walk-in closet and private ensuite featuring a double sink and walk-in shower. The newly finished basement adds a fourth bedroom, a cozy family room, additional storage, and access to a 24x24 basement garage. Other highlights include an attached finished garage with epoxy flooring, a storage shed, and a beautifully landscaped backyard with a private deck perfect for relaxing with your morning coffee or entertaining outdoors. Dont miss this amazing opportunity to own a home that truly has it all! (id:31622)
Property Details
|
MLS® Number
|
NB124878 |
|
Property Type
|
Single Family |
|
Equipment Type
|
Water Heater |
|
Rental Equipment Type
|
Water Heater |
Building
|
Bathroom Total
|
3 |
|
Bedrooms Above Ground
|
3 |
|
Bedrooms Below Ground
|
1 |
|
Bedrooms Total
|
4 |
|
Basement Type
|
Full |
|
Constructed Date
|
1982 |
|
Cooling Type
|
Heat Pump |
|
Exterior Finish
|
Vinyl |
|
Flooring Type
|
Ceramic, Other, Wood |
|
Foundation Type
|
Concrete |
|
Half Bath Total
|
1 |
|
Heating Fuel
|
Electric |
|
Heating Type
|
Baseboard Heaters, Forced Air, Heat Pump |
|
Stories Total
|
2 |
|
Size Interior
|
2,355 Ft2 |
|
Total Finished Area
|
2355 Sqft |
|
Type
|
House |
|
Utility Water
|
Municipal Water |
Parking
Land
|
Access Type
|
Year-round Access, Public Road |
|
Acreage
|
No |
|
Landscape Features
|
Landscaped |
|
Sewer
|
Municipal Sewage System |
|
Size Irregular
|
1987 |
|
Size Total
|
1987 M2 |
|
Size Total Text
|
1987 M2 |
Rooms
| Level |
Type |
Length |
Width |
Dimensions |
|
Second Level |
Other |
|
|
4' x 8' |
|
Second Level |
Other |
|
|
9' x 4' |
|
Second Level |
Ensuite |
|
|
11' x 6' |
|
Second Level |
Bedroom |
|
|
18' x 11' |
|
Second Level |
Bath (# Pieces 1-6) |
|
|
11' x 9' |
|
Second Level |
Bedroom |
|
|
9' x 18' |
|
Second Level |
Bedroom |
|
|
11' x 14' |
|
Basement |
Other |
|
|
24' x 24' |
|
Basement |
Storage |
|
|
11' x 11' |
|
Basement |
Storage |
|
|
13' x 19' |
|
Basement |
Family Room |
|
|
15' x 13' |
|
Basement |
Other |
|
|
6' x 11' |
|
Basement |
Bedroom |
|
|
9' x 11' |
|
Main Level |
Laundry Room |
|
|
9' x 10' |
|
Main Level |
Living Room |
|
|
19' x 18' |
|
Main Level |
Dining Room |
|
|
14' x 11' |
|
Main Level |
Kitchen |
|
|
21' x 14' |
https://www.realtor.ca/real-estate/28737182/224-beaulieu-street-grand-saultgrand-falls

