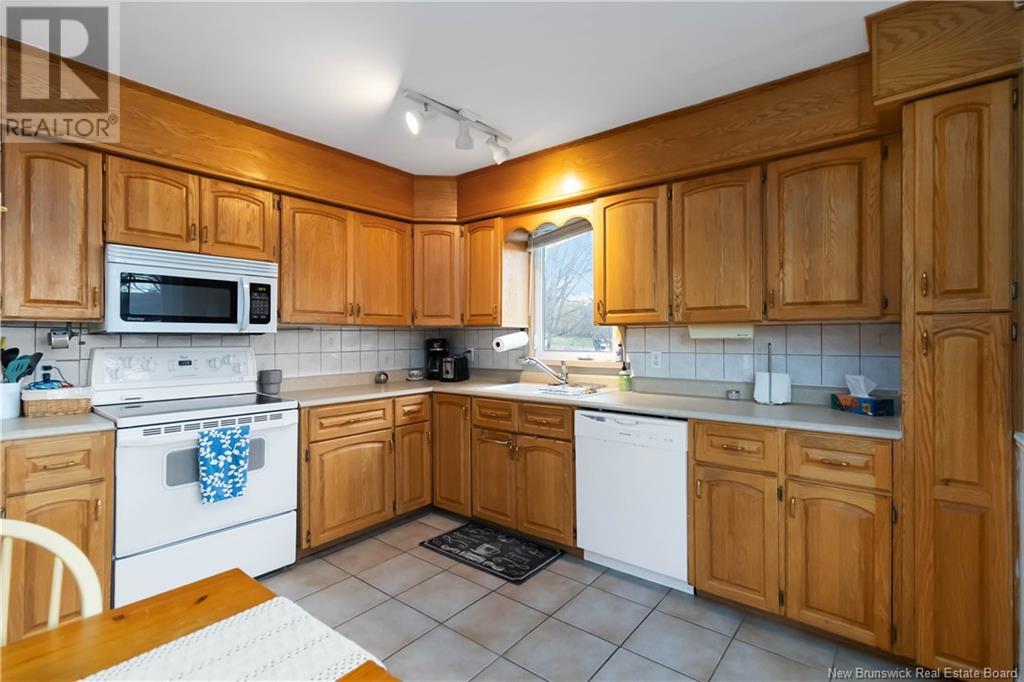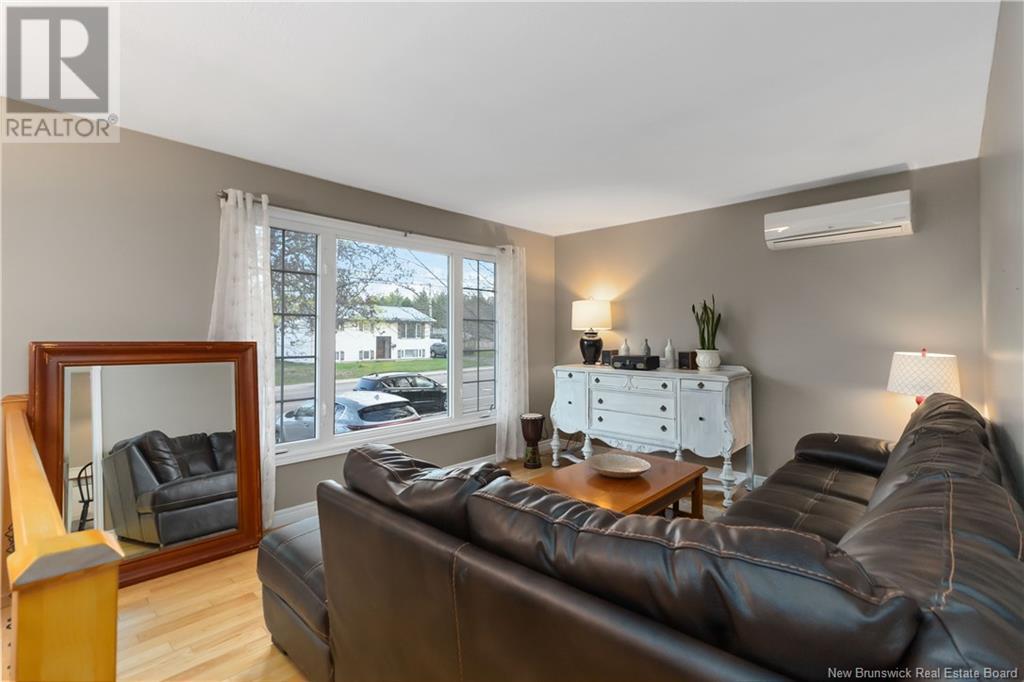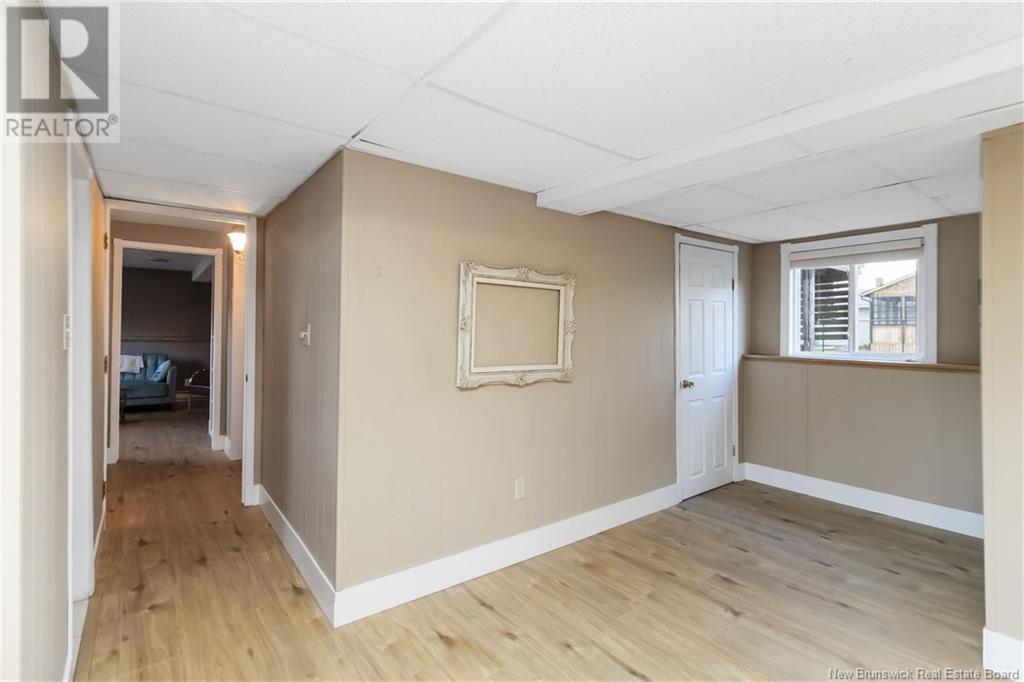4 Bedroom
2 Bathroom
960 ft2
Split Level Entry, 2 Level
Air Conditioned, Heat Pump
Baseboard Heaters, Heat Pump
Landscaped
$324,900
NOW AVAILABLE AND READY FOR NEW OWNERS!! Welcome to 222 Whitepine Road! Nestled in the heart of Riverview, this immaculate split-entry home offers the perfect blend of comfort, functionality, and conveniencejust a short walk from both elementary and high schools. Boasting 4 bedrooms and 1.5 bathrooms, this well-cared-for home is move-in ready. The main floor welcomes you with a bright and spacious living room that seamlessly flows into the eat-in kitchen, featuring ample cabinetry and patio doors leading to the backyard. Down the hall, youll find three cozy bedrooms and an updated 3-piece bathroom. The lower level is mostly finished and includes a large fourth bedroom, a comfortable family room, a half bath with laundry, and a storage room. Oversized windows on both levels flood the home with natural light. With a few upgrades, the basement could easily be converted into an in-law suite or potential rental unit. At the end of the paved driveway, youll find a 16x22 insulated shedideal for a workshop or additional storage. The beautifully landscaped backyard includes a spacious deck, perfect for relaxing or entertaining in the nearly fully fenced yard. Recent updates include a new roof (2018) and a mini-split heat pump (2017), new flooring in basement (2024) (id:31622)
Property Details
|
MLS® Number
|
NB118510 |
|
Property Type
|
Single Family |
|
Features
|
Level Lot |
|
Structure
|
Shed |
Building
|
Bathroom Total
|
2 |
|
Bedrooms Above Ground
|
3 |
|
Bedrooms Below Ground
|
1 |
|
Bedrooms Total
|
4 |
|
Architectural Style
|
Split Level Entry, 2 Level |
|
Constructed Date
|
1973 |
|
Cooling Type
|
Air Conditioned, Heat Pump |
|
Exterior Finish
|
Colour Loc |
|
Flooring Type
|
Vinyl, Porcelain Tile, Hardwood |
|
Foundation Type
|
Concrete |
|
Half Bath Total
|
1 |
|
Heating Fuel
|
Electric |
|
Heating Type
|
Baseboard Heaters, Heat Pump |
|
Size Interior
|
960 Ft2 |
|
Total Finished Area
|
1700 Sqft |
|
Type
|
House |
|
Utility Water
|
Municipal Water |
Land
|
Access Type
|
Year-round Access |
|
Acreage
|
No |
|
Landscape Features
|
Landscaped |
|
Sewer
|
Municipal Sewage System |
|
Size Irregular
|
591 |
|
Size Total
|
591 M2 |
|
Size Total Text
|
591 M2 |
Rooms
| Level |
Type |
Length |
Width |
Dimensions |
|
Basement |
2pc Bathroom |
|
|
6'1'' x 6'0'' |
|
Basement |
Bedroom |
|
|
13'2'' x 21'11'' |
|
Basement |
Family Room |
|
|
18'7'' x 21'11'' |
|
Main Level |
3pc Bathroom |
|
|
8'1'' x 4'1'' |
|
Main Level |
Bedroom |
|
|
10'11'' x 9'1'' |
|
Main Level |
Bedroom |
|
|
11'4'' x 9'2'' |
|
Main Level |
Bedroom |
|
|
12'0'' x 11'6'' |
|
Main Level |
Kitchen |
|
|
15'1'' x 11'6'' |
|
Main Level |
Living Room |
|
|
13'11'' x 11'7'' |
https://www.realtor.ca/real-estate/28310859/222-whitepine-road-riverview
































